627 Hampshire Drive, Hampshire, Illinois 60140
$1,750
|
Rented
|
|
| Status: | Rented |
| Sqft: | 1,624 |
| Cost/Sqft: | $0 |
| Beds: | 2 |
| Baths: | 3 |
| Year Built: | 2000 |
| Property Taxes: | $0 |
| Days On Market: | 2486 |
| Lot Size: | 0,00 |
Description
Desirable Hampshire Prairie! Easy living in this over 1650 sq ft Ranch duplex, plus a full area basement and 2 car garage! Move in ready for immediate occupancy. Spacious design features an inviting foyer leading to a cathedral great room. Bright and spacious kitchen features a breakfast bar, pantry and a separate dining area with cathedral ceiling and access to the large deck. Master suite boasts a cathedral ceiling, bay window, private bathroom with garden tub, separate shower, double basin vanity and a large walk-in closet. The guest bedroom can serve as an office or den with easy access to the full guest bathroom. Convenient main floor laundry room with full size washer and dryer. The open stairwell leads to a full area basement - great for a recreation room, storage and hobbies and also is equipped with a half bathroom (not pictured) and utility sink. (There is a staircase chair lift available to be installed upon request.) Covered front porch. Lawn care and snow removal included.
Property Specifics
| Residential Rental | |
| 1 | |
| — | |
| 2000 | |
| — | |
| — | |
| No | |
| — |
| Kane | |
| Hampshire Prairie | |
| — / — | |
| — | |
| — | |
| — | |
| 10257842 | |
| — |
Nearby Schools
| NAME: | DISTRICT: | DISTANCE: | |
|---|---|---|---|
|
Grade School
Hampshire Elementary School |
300 | — | |
|
Middle School
Hampshire Middle School |
300 | Not in DB | |
|
High School
Hampshire High School |
300 | Not in DB | |
Property History
| DATE: | EVENT: | PRICE: | SOURCE: |
|---|---|---|---|
| 17 Mar, 2019 | Under contract | $0 | MRED MLS |
| 25 Jan, 2019 | Listed for sale | $0 | MRED MLS |
| 14 Feb, 2020 | Under contract | $0 | MRED MLS |
| 2 Nov, 2019 | Listed for sale | $0 | MRED MLS |
| 11 Dec, 2023 | Under contract | $0 | MRED MLS |
| 24 Oct, 2023 | Listed for sale | $0 | MRED MLS |
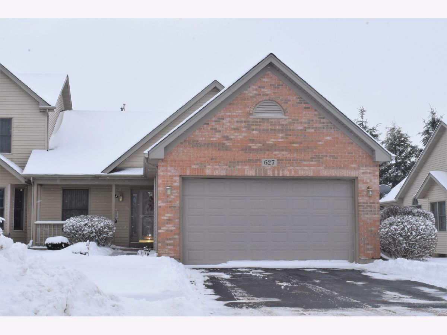
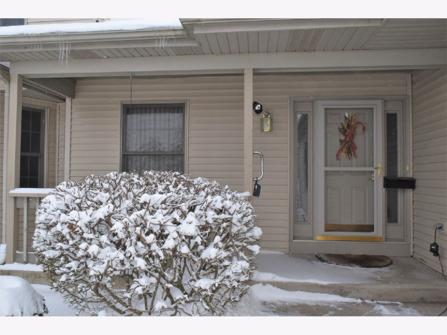
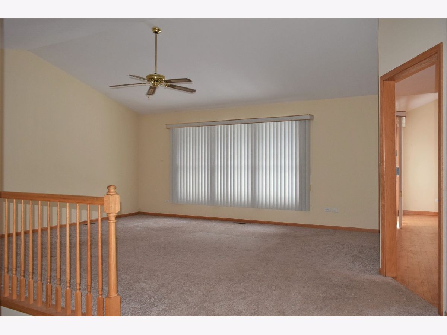
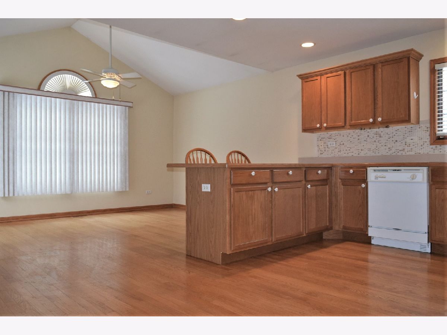
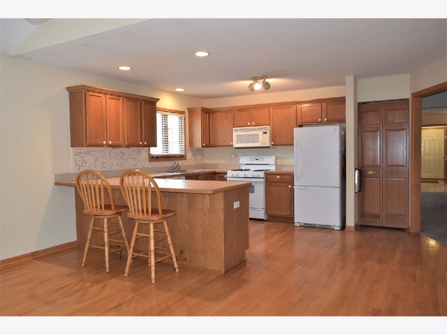
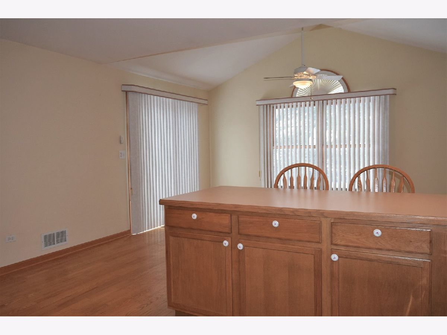
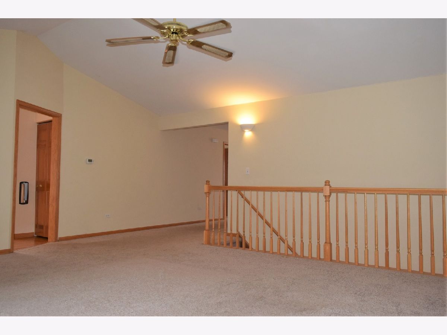
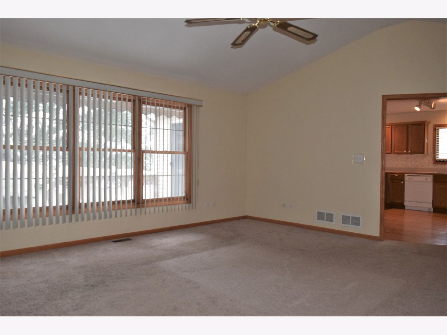
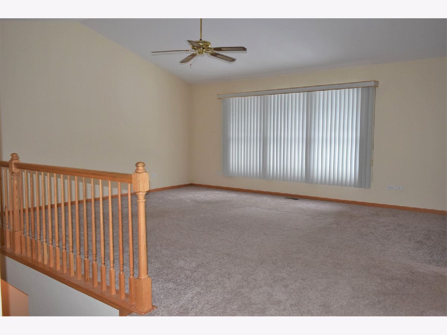
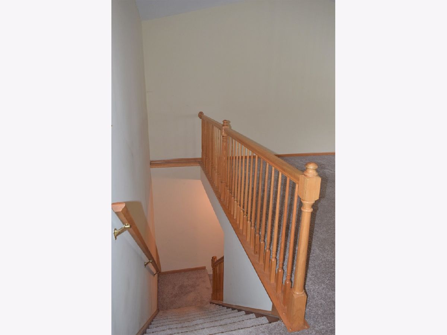
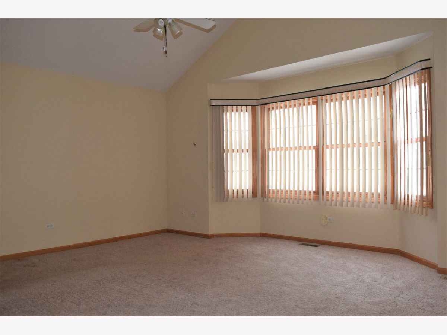
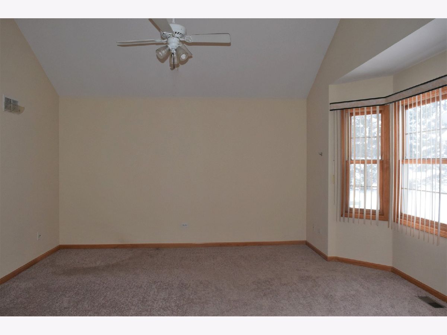
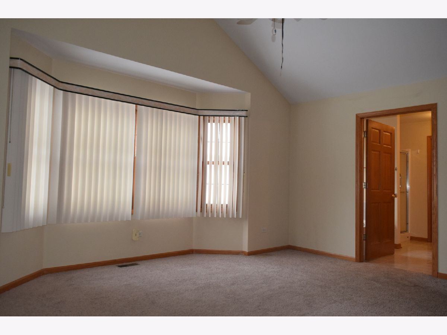
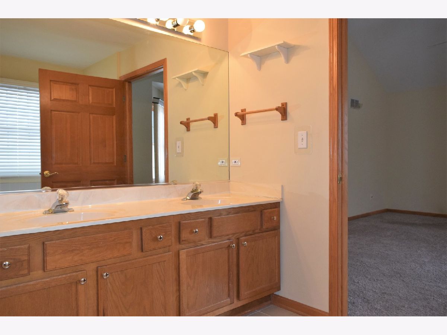
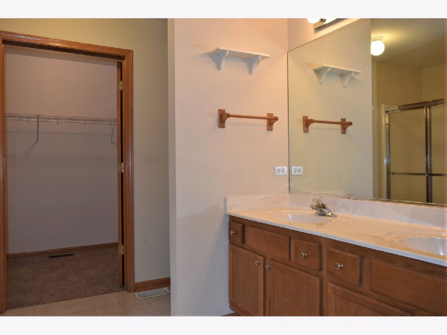
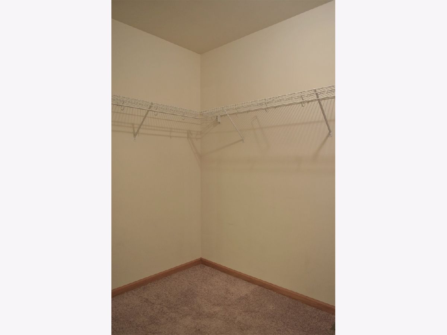
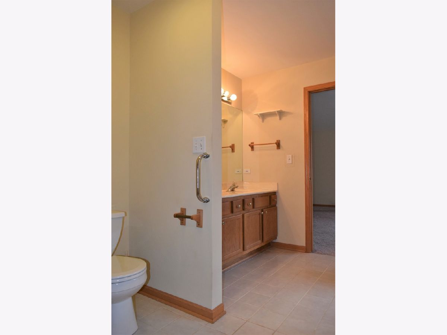
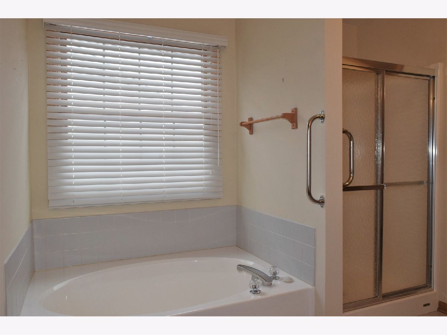
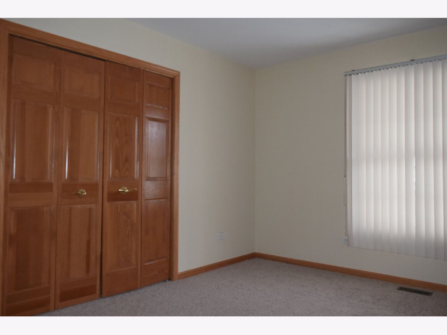
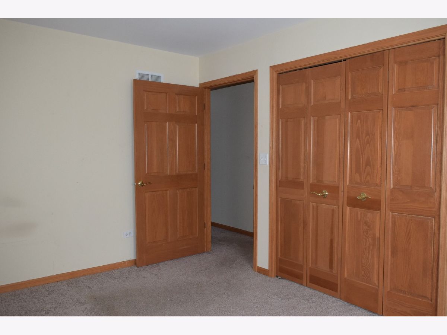
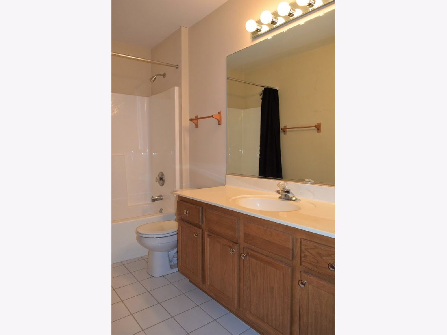
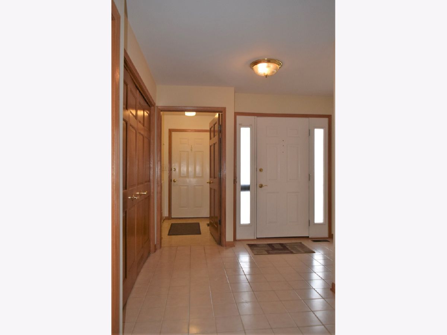
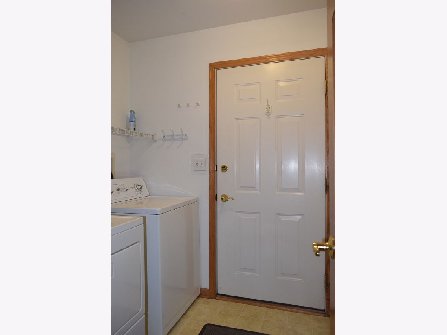
Room Specifics
Total Bedrooms: 2
Bedrooms Above Ground: 2
Bedrooms Below Ground: 0
Dimensions: —
Floor Type: —
Full Bathrooms: 3
Bathroom Amenities: Separate Shower,Double Sink,Garden Tub
Bathroom in Basement: 1
Rooms: —
Basement Description: —
Other Specifics
| 2 | |
| — | |
| — | |
| — | |
| — | |
| 45 X 150 | |
| — | |
| — | |
| — | |
| — | |
| Not in DB | |
| — | |
| — | |
| — | |
| — |
Tax History
| Year | Property Taxes |
|---|
Contact Agent
Contact Agent
Listing Provided By
RE/MAX of Barrington


