629 Winchester Lane, Lake Villa, Illinois 60046
$1,625
|
Rented
|
|
| Status: | Rented |
| Sqft: | 1,406 |
| Cost/Sqft: | $0 |
| Beds: | 2 |
| Baths: | 2 |
| Year Built: | 1998 |
| Property Taxes: | $0 |
| Days On Market: | 1808 |
| Lot Size: | 0,00 |
Description
Available now. Stunning end unit with open floor plan. New Carpet and Fresh Paint throughout. First floor is all ceramic tile for easy maintenance. Kitchen features 42-inch cabinets and great lighting. Soaring 18-foot ceilings create amazing volume and space on the first floor. Second floor features two spacious bedrooms and shared master bath with large vanity and double sinks. Master bedroom includes huge walk-in closet. From the kitchen, you can step out on your private patio and enjoy the peace and quiet of the neighborhood and cook some awesome burgers on the grill. First-floor laundry in mudroom to two-car garage. Extra storage under the stairs. No basement means no flooding problems! Walk to forest preserve trails, and local restaurants. Great home, ready for you to move in today. Sorry no pets.
Property Specifics
| Residential Rental | |
| 2 | |
| — | |
| 1998 | |
| None | |
| — | |
| No | |
| — |
| Lake | |
| Painted Lakes | |
| — / — | |
| — | |
| Public | |
| Public Sewer | |
| 10982123 | |
| — |
Nearby Schools
| NAME: | DISTRICT: | DISTANCE: | |
|---|---|---|---|
|
Grade School
Oakland Elementary School |
34 | — | |
|
Middle School
Antioch Upper Grade School |
34 | Not in DB | |
|
High School
Lakes Community High School |
117 | Not in DB | |
Property History
| DATE: | EVENT: | PRICE: | SOURCE: |
|---|---|---|---|
| 26 Sep, 2017 | Under contract | $0 | MRED MLS |
| 20 Sep, 2017 | Listed for sale | $0 | MRED MLS |
| 9 Sep, 2019 | Under contract | $0 | MRED MLS |
| 19 Aug, 2019 | Listed for sale | $0 | MRED MLS |
| 11 Mar, 2021 | Under contract | $0 | MRED MLS |
| 28 Jan, 2021 | Listed for sale | $0 | MRED MLS |
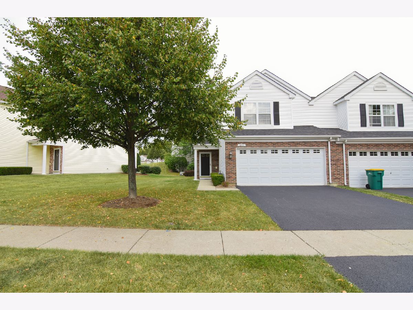
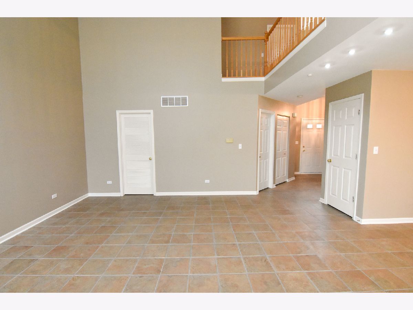
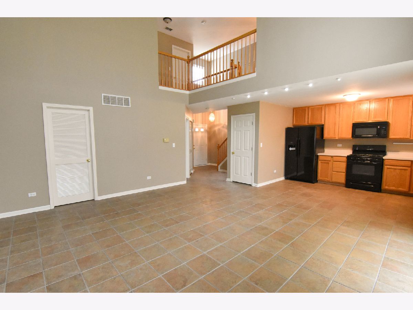
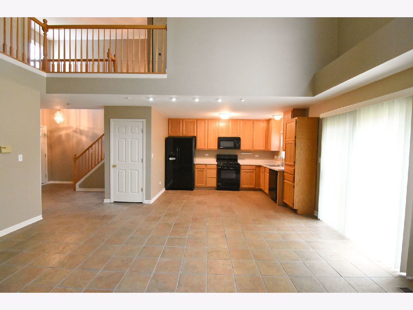
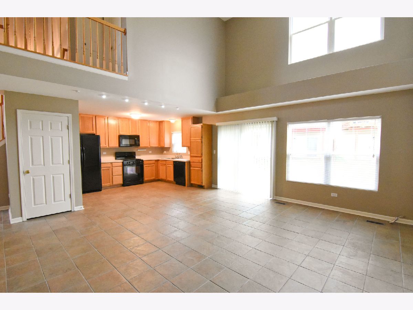
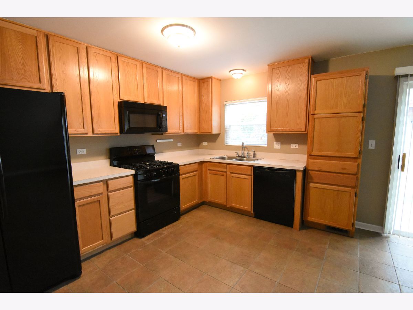
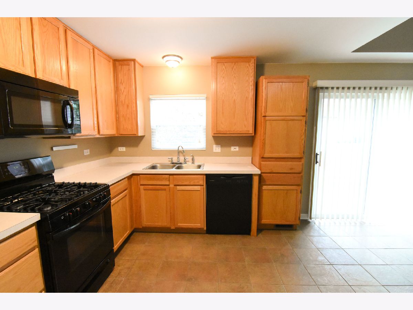
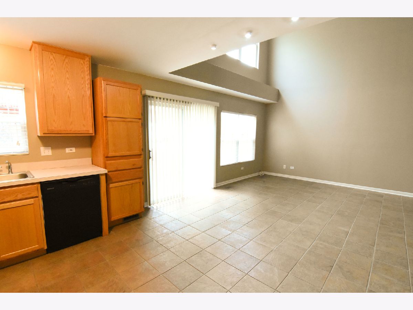
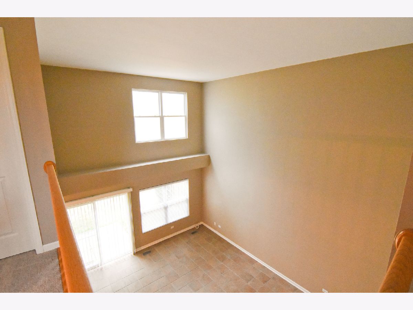
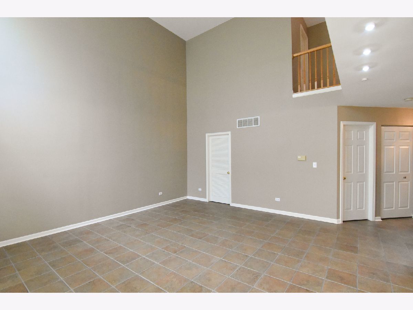
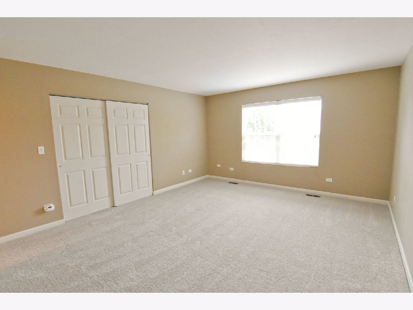
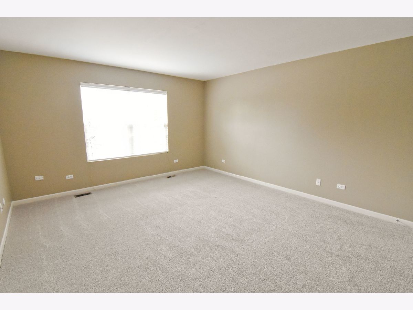
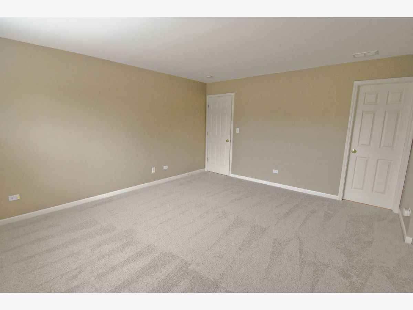
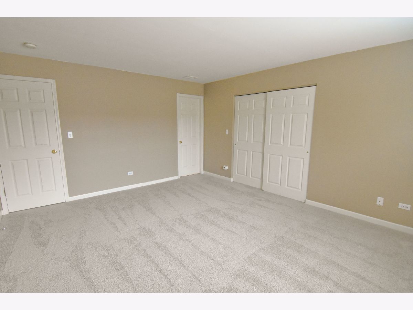
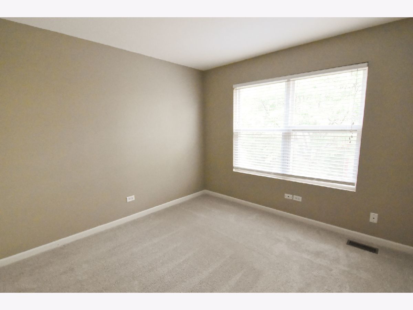
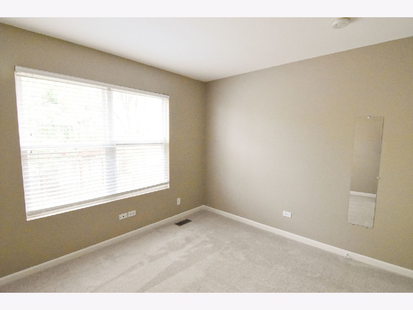
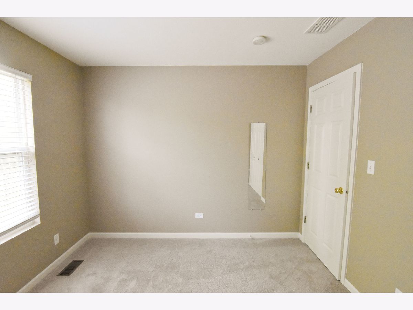
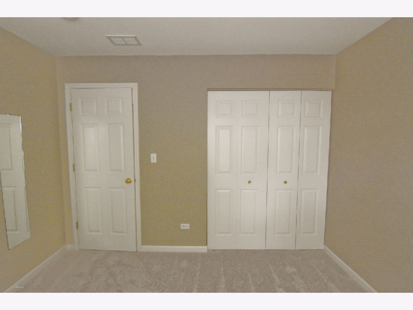
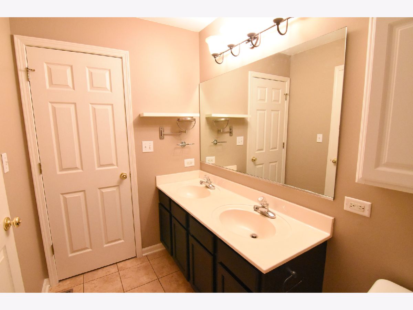
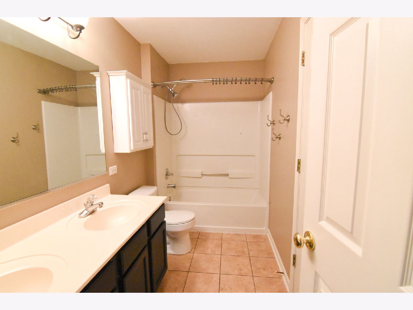
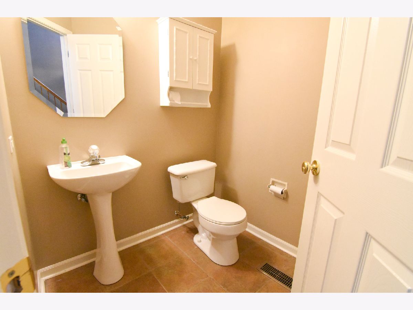
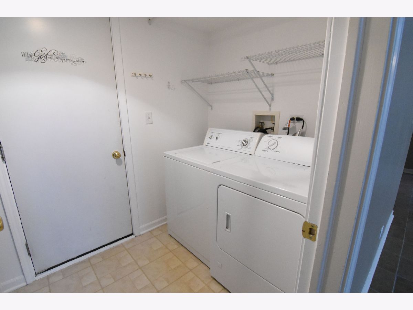
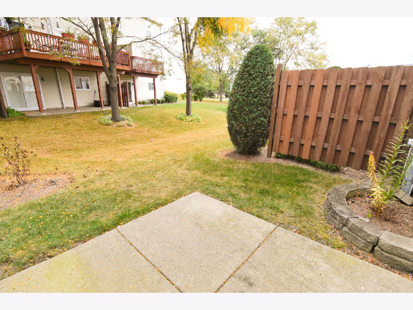
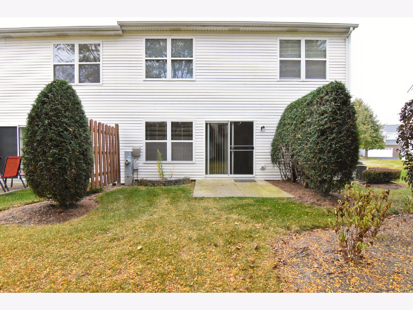
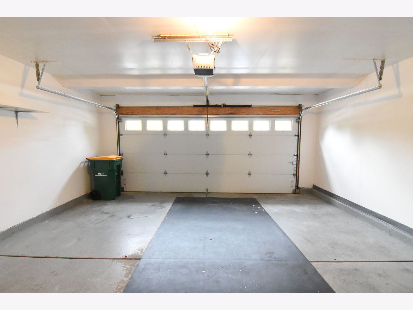
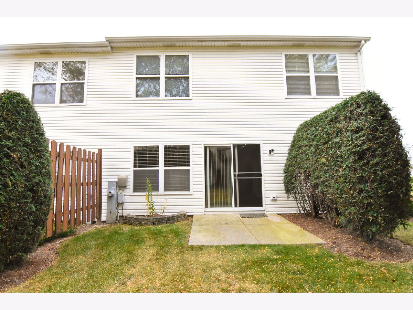
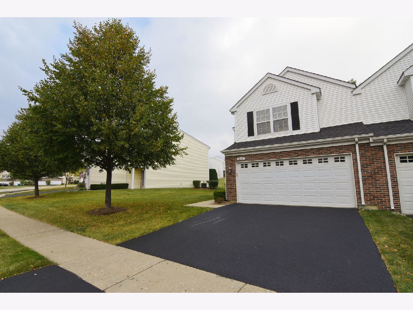
Room Specifics
Total Bedrooms: 2
Bedrooms Above Ground: 2
Bedrooms Below Ground: 0
Dimensions: —
Floor Type: Carpet
Full Bathrooms: 2
Bathroom Amenities: Double Sink
Bathroom in Basement: 0
Rooms: No additional rooms
Basement Description: None
Other Specifics
| 2 | |
| Concrete Perimeter | |
| Asphalt | |
| Patio, Storms/Screens, End Unit | |
| Common Grounds,Landscaped | |
| 28X92X27X92 | |
| — | |
| Full | |
| Vaulted/Cathedral Ceilings, Laundry Hook-Up in Unit, Storage | |
| Range, Microwave, Dishwasher, Refrigerator, Washer, Dryer, Disposal | |
| Not in DB | |
| — | |
| — | |
| Bike Room/Bike Trails, Park | |
| — |
Tax History
| Year | Property Taxes |
|---|
Contact Agent
Contact Agent
Listing Provided By
Keller Williams North Shore West


