63 Kelsey Court, Algonquin, Illinois 60102
$1,950
|
Rented
|
|
| Status: | Rented |
| Sqft: | 2,467 |
| Cost/Sqft: | $0 |
| Beds: | 3 |
| Baths: | 4 |
| Year Built: | 2004 |
| Property Taxes: | $0 |
| Days On Market: | 2031 |
| Lot Size: | 0,00 |
Description
Welcome to a rental that exudes peaceful surroundings, tucked away in a quiet court behind the best shopping of the Randall Rd Corridor and location to Jacobs High School you can find! Light pours throughout the over 2400 square feet of living space and enjoys views of the nature reserve from all three floors, including the walkout basement! Awake in the master bedroom with the sunrise. The master en suite features vaulted ceilings, a large bump out for extra space, 2 closets plus a linen closet, dual sinks and a stand alone shower! In addition to the 2 bedrooms on the second floor, the loft makes a great hangout space or separate office. 2nd story laundry makes chores easy! The kitchen offers ample storage space in the 42" cabinets, full pantry cabinet and has newer stainless appliances! In the walkout basement, find a wonderful space for options to have a separate living space complete with the 3rd full bathroom! Guest parking is easily accessible too! Carpet professionally cleaned. NO PETS, no exceptions! Exceptional credit is preferred!
Property Specifics
| Residential Rental | |
| 2 | |
| — | |
| 2004 | |
| Full,Walkout | |
| — | |
| No | |
| — |
| Mc Henry | |
| Winding Creek | |
| — / — | |
| — | |
| Public | |
| Public Sewer | |
| 10772426 | |
| — |
Nearby Schools
| NAME: | DISTRICT: | DISTANCE: | |
|---|---|---|---|
|
Grade School
Lincoln Prairie Elementary Schoo |
300 | — | |
|
Middle School
Westfield Community School |
300 | Not in DB | |
|
High School
H D Jacobs High School |
300 | Not in DB | |
Property History
| DATE: | EVENT: | PRICE: | SOURCE: |
|---|---|---|---|
| 7 Jul, 2020 | Listed for sale | $0 | MRED MLS |
| 30 Sep, 2022 | Sold | $317,500 | MRED MLS |
| 16 Aug, 2022 | Under contract | $314,900 | MRED MLS |
| 13 Aug, 2022 | Listed for sale | $314,900 | MRED MLS |
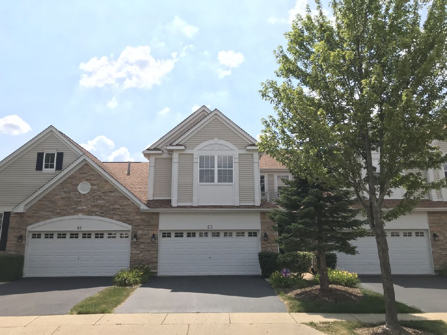
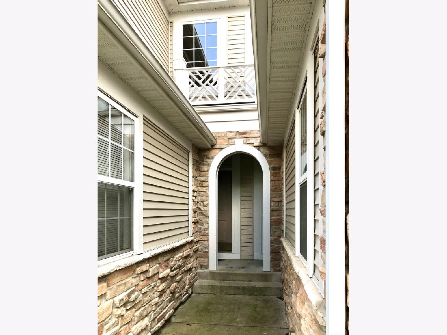
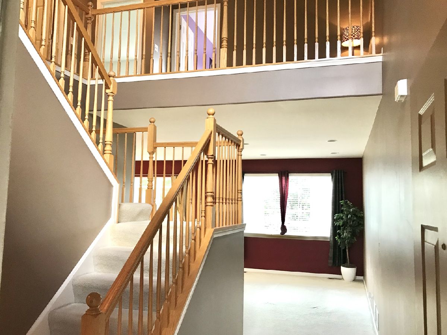
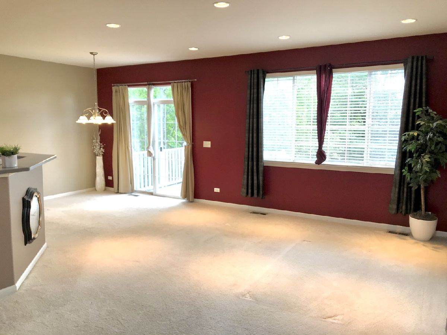
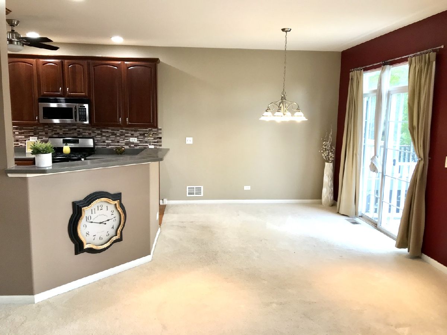
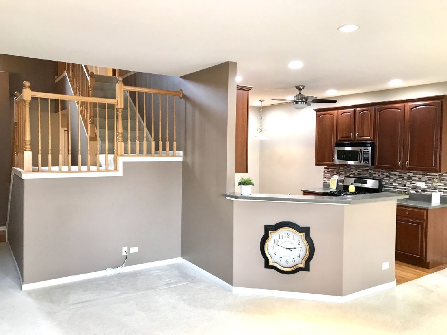
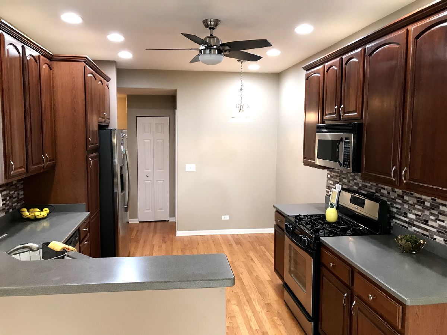
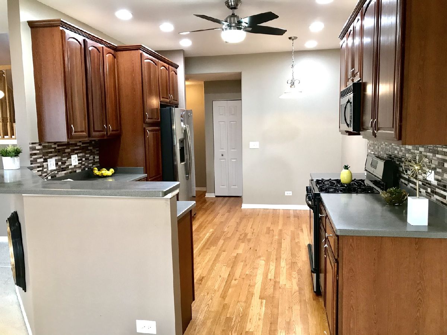
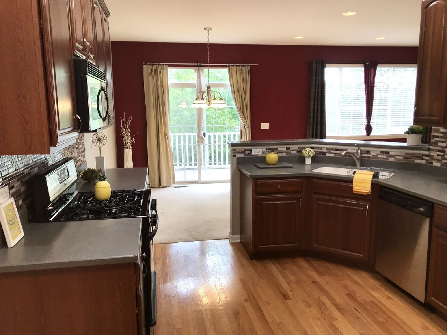
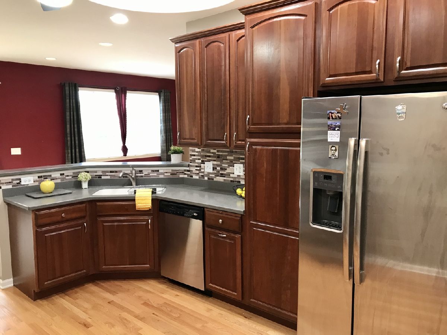
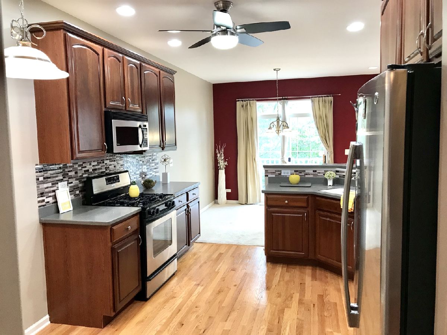
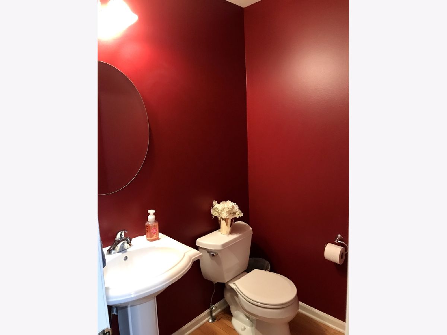
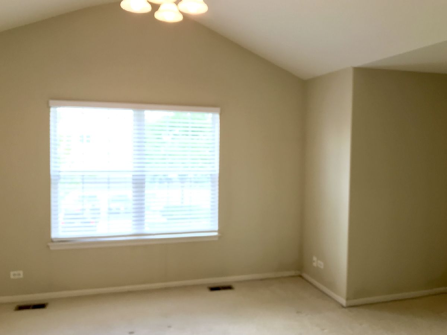
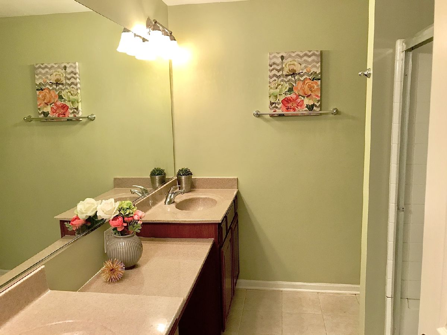
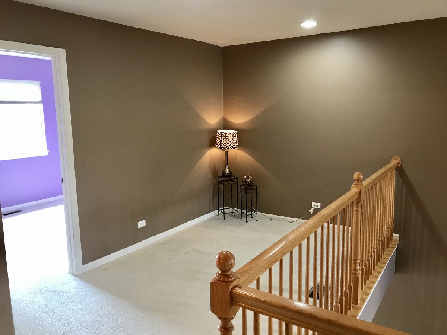
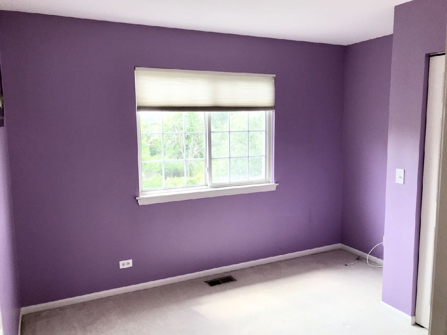
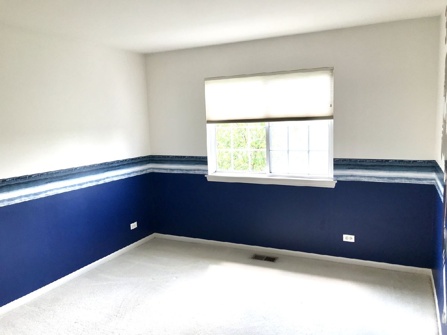
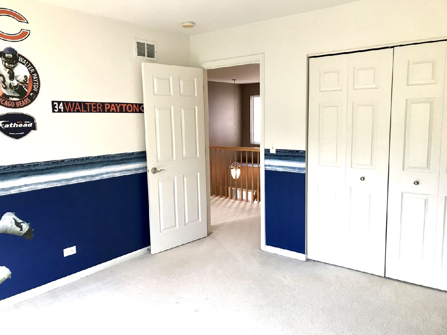
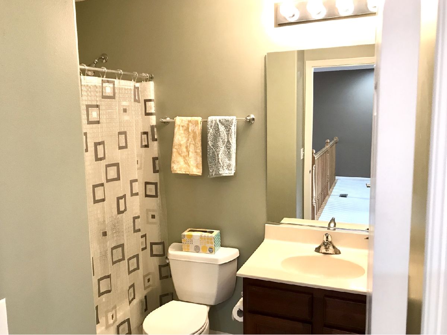
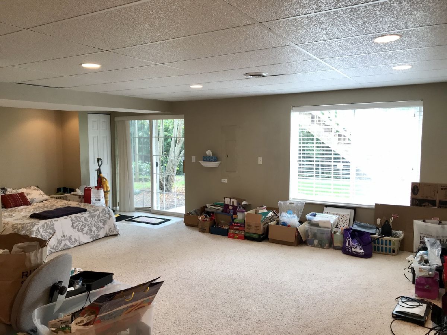
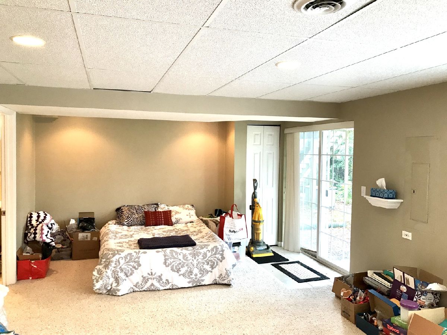
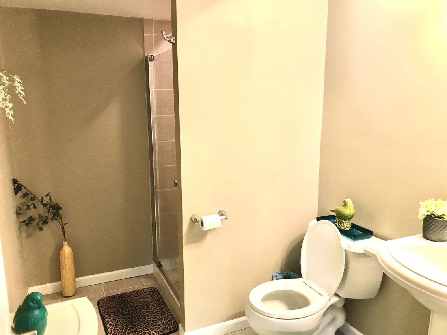
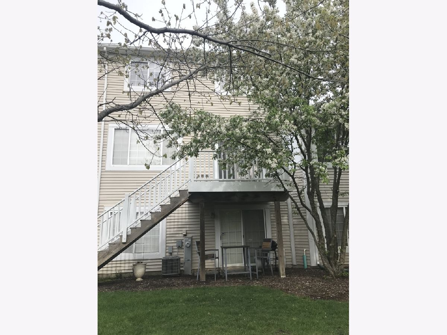
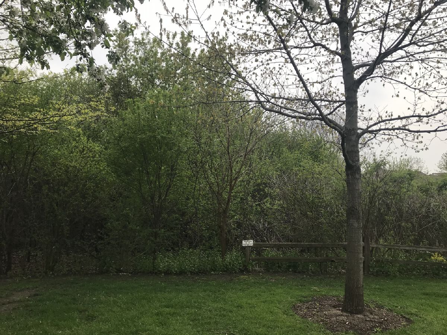
Room Specifics
Total Bedrooms: 3
Bedrooms Above Ground: 3
Bedrooms Below Ground: 0
Dimensions: —
Floor Type: Carpet
Dimensions: —
Floor Type: Carpet
Full Bathrooms: 4
Bathroom Amenities: Separate Shower,Double Sink
Bathroom in Basement: 1
Rooms: Loft,Recreation Room
Basement Description: Finished,Exterior Access
Other Specifics
| 2 | |
| Concrete Perimeter | |
| Asphalt | |
| Deck, Storms/Screens | |
| Common Grounds,Cul-De-Sac,Forest Preserve Adjacent,Landscaped,Wooded | |
| INTEGRAL | |
| — | |
| Full | |
| Vaulted/Cathedral Ceilings, Hardwood Floors, Second Floor Laundry, Laundry Hook-Up in Unit | |
| Range, Microwave, Dishwasher, Refrigerator, Disposal, Stainless Steel Appliance(s) | |
| Not in DB | |
| — | |
| — | |
| — | |
| — |
Tax History
| Year | Property Taxes |
|---|---|
| 2022 | $6,904 |
Contact Agent
Contact Agent
Listing Provided By
Keller Williams Success Realty


