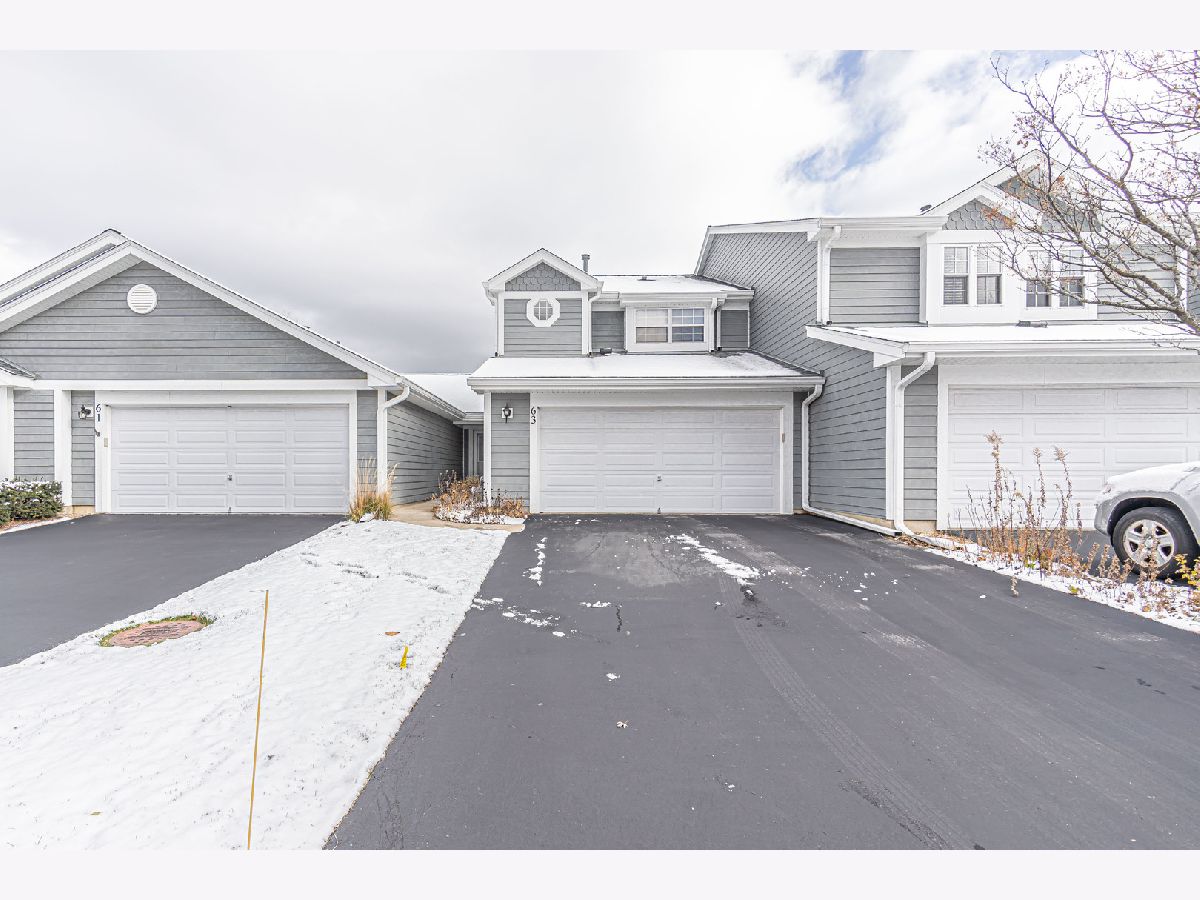63 White Pine Drive, Schaumburg, Illinois 60193
$2,595
|
Rented
|
|
| Status: | Rented |
| Sqft: | 1,454 |
| Cost/Sqft: | $0 |
| Beds: | 2 |
| Baths: | 3 |
| Year Built: | 1987 |
| Property Taxes: | $0 |
| Days On Market: | 328 |
| Lot Size: | 0,00 |
Description
Amazing rental in the HEART OF SCHAUMBURG! Two story 2 bedroom 2.1 bath townhouse. 2 car attached garage. 4 car exterior parking. Private backyard! Private entrance. SUPER RARE!!! High ceilings with fireplace, hardwood floors and amazing natural light on the main level. Separate dining room. Renovated kitchen with soft close maple cabinets, granite countertops and stainless steel appliances. Great use of space. Both bedrooms are ensuite with private baths! Dual master set up with both bedrooms being spacious. Walk-in closets. Main level washer and dryer. Newer carpets. Pets friendly community. Walk to restaurants, grocery, library, ice cream and so much more! One of the best locations in all of Schaumburg with easy access to everything.
Property Specifics
| Residential Rental | |
| 2 | |
| — | |
| 1987 | |
| — | |
| — | |
| No | |
| — |
| Cook | |
| Sarahs Grove | |
| — / — | |
| — | |
| — | |
| — | |
| 12273420 | |
| — |
Nearby Schools
| NAME: | DISTRICT: | DISTANCE: | |
|---|---|---|---|
|
Grade School
Dirksen Elementary School |
54 | — | |
|
Middle School
Robert Frost Junior High School |
54 | Not in DB | |
|
High School
Schaumburg High School |
211 | Not in DB | |
Property History
| DATE: | EVENT: | PRICE: | SOURCE: |
|---|---|---|---|
| 19 Jun, 2018 | Sold | $262,100 | MRED MLS |
| 6 May, 2018 | Under contract | $260,000 | MRED MLS |
| 4 May, 2018 | Listed for sale | $260,000 | MRED MLS |
| 28 Feb, 2024 | Under contract | $0 | MRED MLS |
| 22 Feb, 2024 | Listed for sale | $0 | MRED MLS |
| 4 May, 2024 | Under contract | $0 | MRED MLS |
| 25 Apr, 2024 | Listed for sale | $0 | MRED MLS |
| 2 Feb, 2025 | Under contract | $0 | MRED MLS |
| 18 Jan, 2025 | Listed for sale | $0 | MRED MLS |


























Room Specifics
Total Bedrooms: 2
Bedrooms Above Ground: 2
Bedrooms Below Ground: 0
Dimensions: —
Floor Type: —
Full Bathrooms: 3
Bathroom Amenities: Separate Shower
Bathroom in Basement: 0
Rooms: —
Basement Description: None
Other Specifics
| 2 | |
| — | |
| Asphalt | |
| — | |
| — | |
| 27 X 159 X 29 X 154 | |
| — | |
| — | |
| — | |
| — | |
| Not in DB | |
| — | |
| — | |
| — | |
| — |
Tax History
| Year | Property Taxes |
|---|---|
| 2018 | $5,422 |
Contact Agent
Contact Agent
Listing Provided By
Property Economics Inc.


