630 Wolverine Drive, Aurora, Illinois 60502
$2,950
|
Rented
|
|
| Status: | Rented |
| Sqft: | 1,764 |
| Cost/Sqft: | $0 |
| Beds: | 3 |
| Baths: | 3 |
| Year Built: | 2024 |
| Property Taxes: | $0 |
| Days On Market: | 503 |
| Lot Size: | 0,00 |
Description
NEW CONSTRUCTION!! Ready to Move Rental Property This stunning 3 bed, 2.5 bath Amherst Model townhome offers everything you need for modern living. Step into a beautiful kitchen equipped with stainless steel appliances and an oversized island with a breakfast bar, perfect for entertaining. The master bedroom features a large walk-in closet and a private bathroom, ensuring your own retreat. The finished lower level provides versatile space ideal for a rec room, office, or playroom. Enjoy 9 ft main floor ceilings, Shaw carpeting, a Ring video doorbell, an attached garage with a door opener and keypad, and a Honeywell smart thermostat for ultimate convenience. Located in the 204 school district, this home is within proximity to Young Elementary School, Granger Middle School, and Metea Valley High School. Close to Route 59 and I-88, the community offers easy access to Fox Valley Mall and Chicago Premium Outlet Mall for shopping, dining, and entertainment. Downtown Aurora is just a ten-minute drive away, offering even more local dining and entertainment options.A very good credit score (680+), good rental background. An Application & Credit Check is required for each person 18 years old & above. No Evictions or Judgments. Valid Proofs of Income: W-2 & 2 most recent check stubs, 1099 & 2 months of bank statements. No Co-Signers. and income 3x the rental income is required. Deposit 1.5X Times of Rent. Minimum 12 months lease term. Need renters insurance before property is being occupied. Signed Renters Addendum, No Smoking addendum and Pet Addendum as applicable, Tenant pays for utilities trash and sewer.
Property Specifics
| Residential Rental | |
| 3 | |
| — | |
| 2024 | |
| — | |
| — | |
| No | |
| — |
| — | |
| Liberty Meadows | |
| — / — | |
| — | |
| — | |
| — | |
| 12152462 | |
| — |
Nearby Schools
| NAME: | DISTRICT: | DISTANCE: | |
|---|---|---|---|
|
Grade School
Young Elementary School |
204 | — | |
|
Middle School
Granger Middle School |
204 | Not in DB | |
|
High School
Metea Valley High School |
204 | Not in DB | |
Property History
| DATE: | EVENT: | PRICE: | SOURCE: |
|---|---|---|---|
| 29 Aug, 2024 | Sold | $425,000 | MRED MLS |
| 1 May, 2024 | Under contract | $439,900 | MRED MLS |
| 30 Apr, 2024 | Listed for sale | $439,900 | MRED MLS |
| 14 Feb, 2025 | Under contract | $0 | MRED MLS |
| 4 Sep, 2024 | Listed for sale | $0 | MRED MLS |
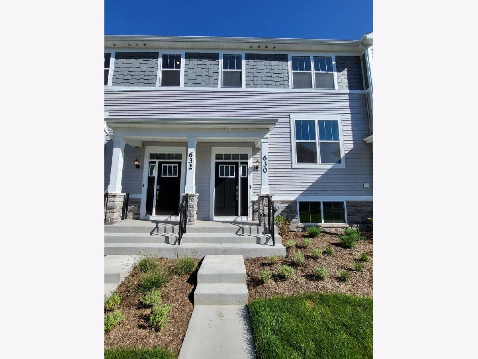
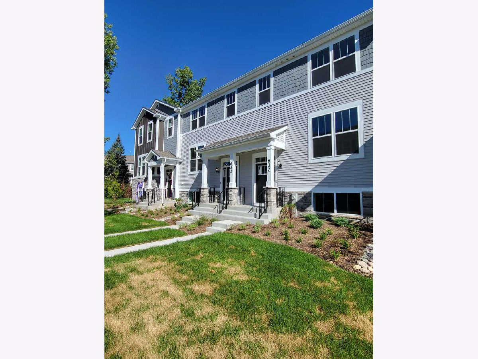
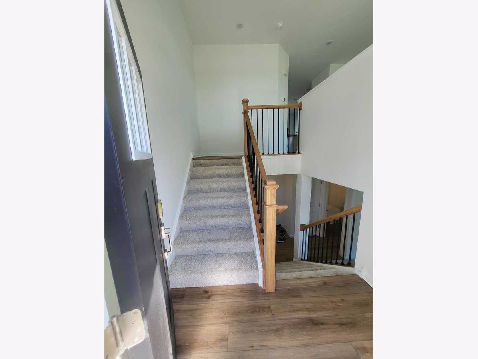
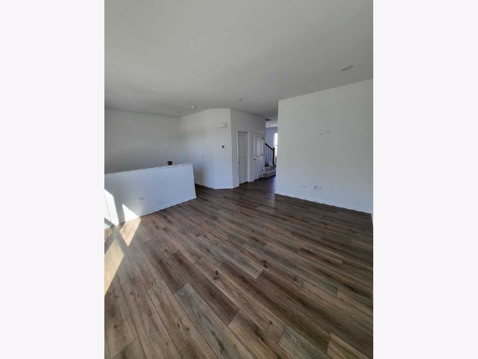
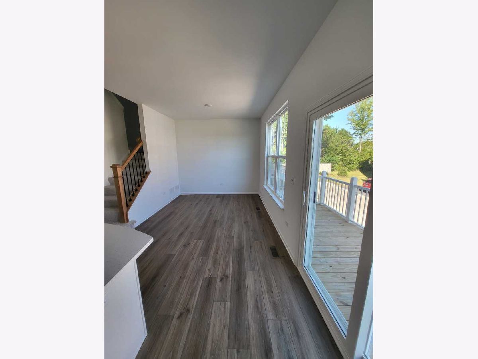
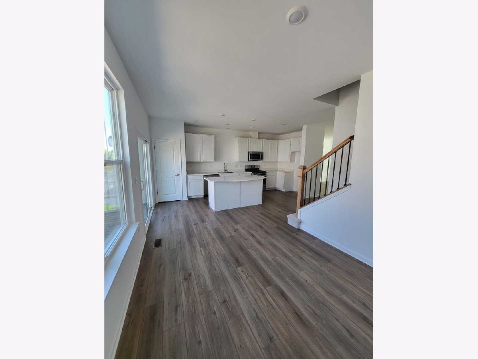
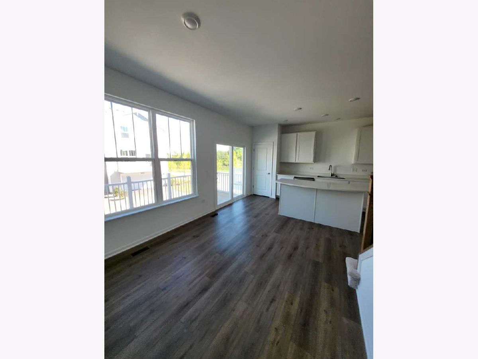
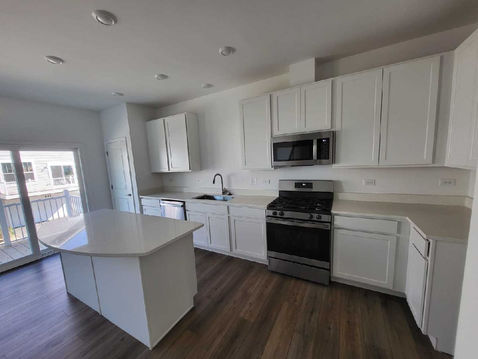
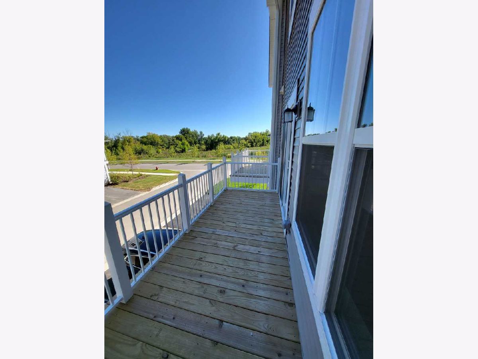
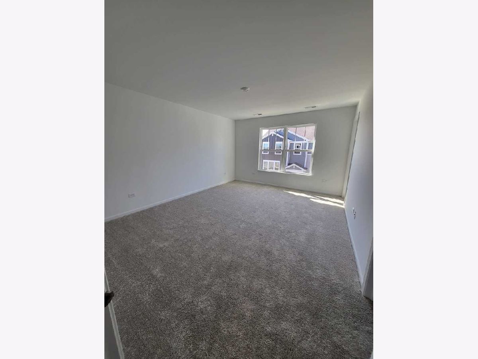
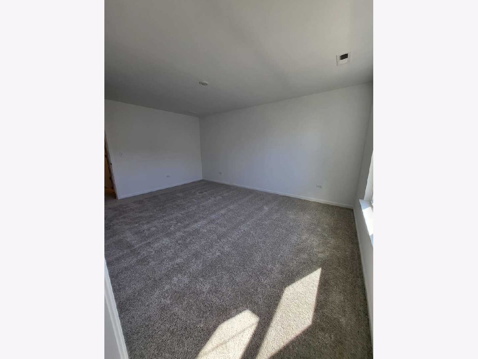
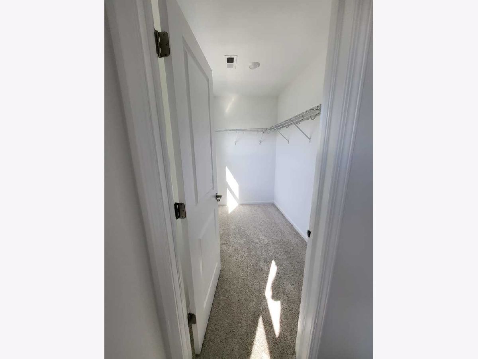
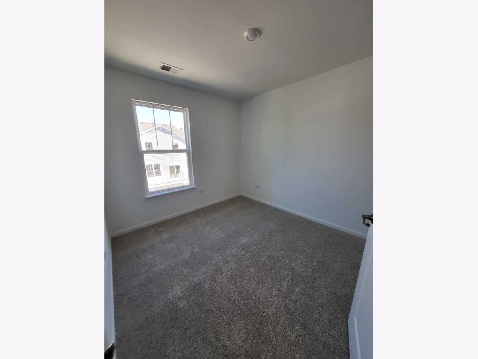
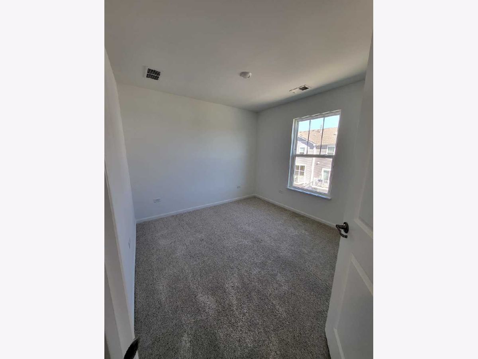
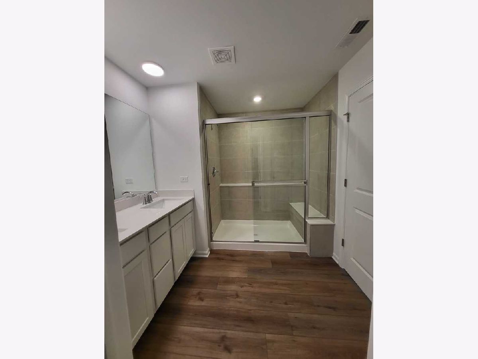
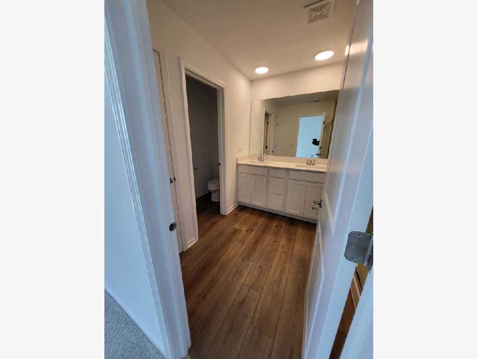
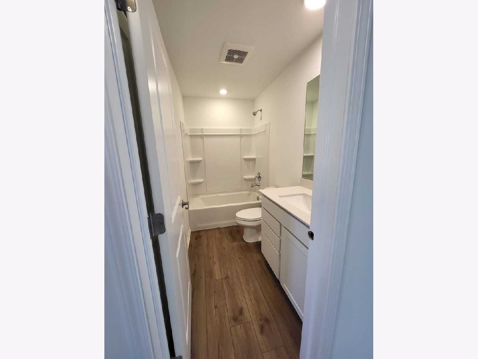
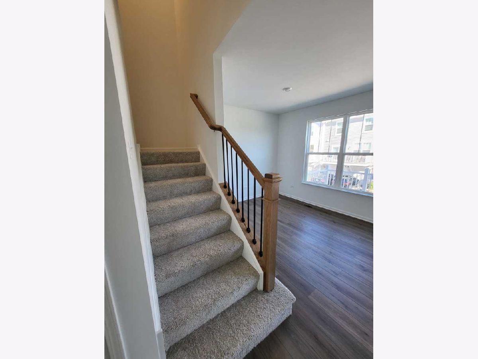
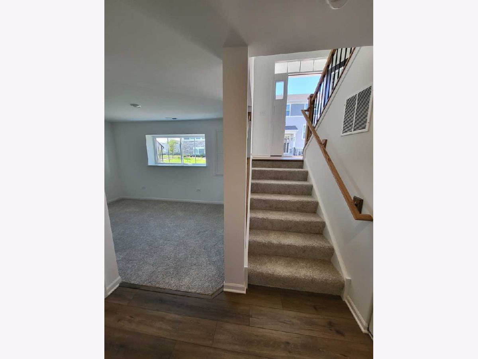
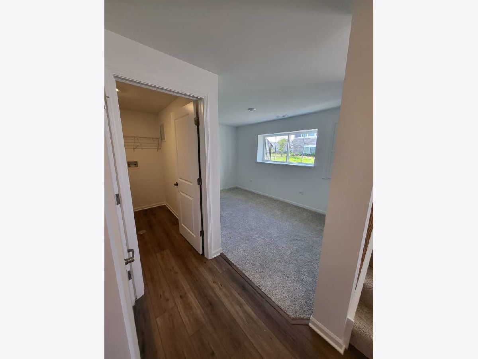
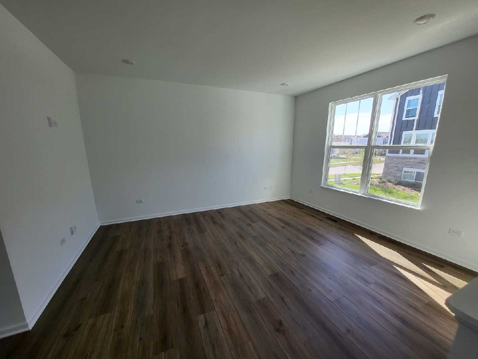
Room Specifics
Total Bedrooms: 3
Bedrooms Above Ground: 3
Bedrooms Below Ground: 0
Dimensions: —
Floor Type: —
Dimensions: —
Floor Type: —
Full Bathrooms: 3
Bathroom Amenities: Separate Shower,Double Sink
Bathroom in Basement: 0
Rooms: —
Basement Description: Finished
Other Specifics
| 2 | |
| — | |
| Asphalt | |
| — | |
| — | |
| 22X52X22X52 | |
| — | |
| — | |
| — | |
| — | |
| Not in DB | |
| — | |
| — | |
| — | |
| — |
Tax History
| Year | Property Taxes |
|---|
Contact Agent
Contact Agent
Listing Provided By
Keller Williams Infinity


