6322 Kedvale Avenue, Forest Glen, Chicago, Illinois 60646
$2,900
|
Rented
|
|
| Status: | Rented |
| Sqft: | 0 |
| Cost/Sqft: | — |
| Beds: | 3 |
| Baths: | 2 |
| Year Built: | — |
| Property Taxes: | $0 |
| Days On Market: | 1160 |
| Lot Size: | 0,00 |
Description
Sauganash Park Ranch style home for Rent. Freshly painted, new blinds, hardwood floors. Updated kitchen w/stainless appliances & new countertops. Main floor master bedroom with fireplace can also be used as family room. Finished basement features rec room, bedroom, and bath with shower. Washer/Dryer included. Side drive for off street parking and big yard. No pets. Tenant pays all utilities including water. Tenant responsible for snow removal & lawn care. Owner requests very good credit and proof of income. 1 year lease minimum, 1 month security deposit & 1st month's rent at lease signing.
Property Specifics
| Residential Rental | |
| — | |
| — | |
| — | |
| — | |
| — | |
| No | |
| — |
| Cook | |
| Sauganash Park | |
| — / — | |
| — | |
| — | |
| — | |
| 11691950 | |
| — |
Nearby Schools
| NAME: | DISTRICT: | DISTANCE: | |
|---|---|---|---|
|
Grade School
Sauganash Elementary School |
299 | — | |
|
High School
Taft High School |
299 | Not in DB | |
Property History
| DATE: | EVENT: | PRICE: | SOURCE: |
|---|---|---|---|
| 24 Jan, 2013 | Sold | $220,000 | MRED MLS |
| 23 Aug, 2012 | Under contract | $230,000 | MRED MLS |
| — | Last price change | $275,000 | MRED MLS |
| 16 Jul, 2012 | Listed for sale | $299,000 | MRED MLS |
| 24 Sep, 2017 | Under contract | $0 | MRED MLS |
| 1 Aug, 2017 | Listed for sale | $0 | MRED MLS |
| 4 Jul, 2018 | Under contract | $0 | MRED MLS |
| 26 Jun, 2018 | Listed for sale | $0 | MRED MLS |
| 17 Mar, 2023 | Under contract | $0 | MRED MLS |
| 27 Dec, 2022 | Listed for sale | $0 | MRED MLS |
| 26 Apr, 2025 | Under contract | $0 | MRED MLS |
| 12 Feb, 2025 | Listed for sale | $0 | MRED MLS |
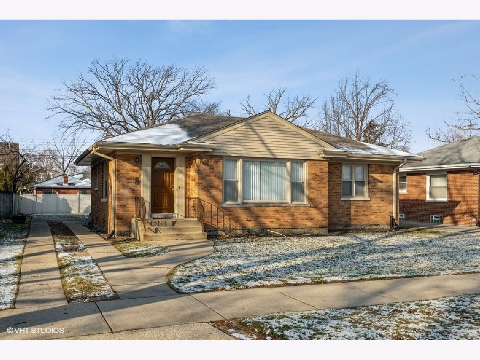
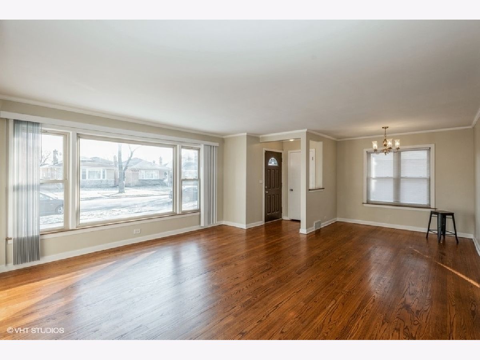
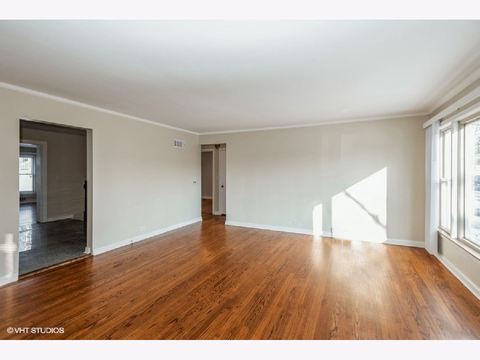
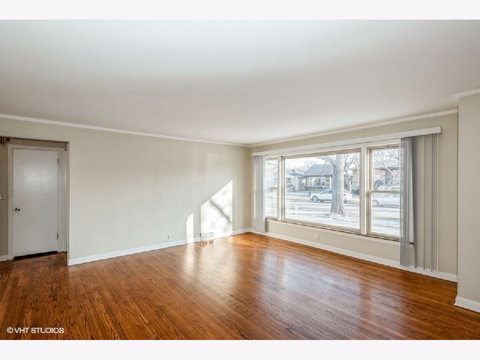
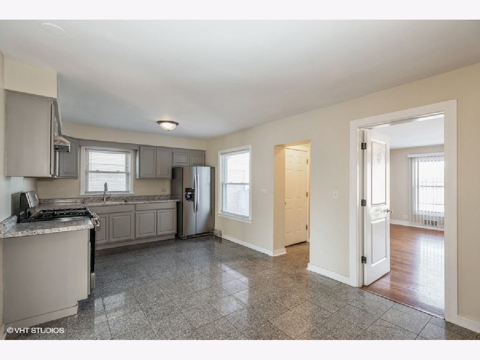
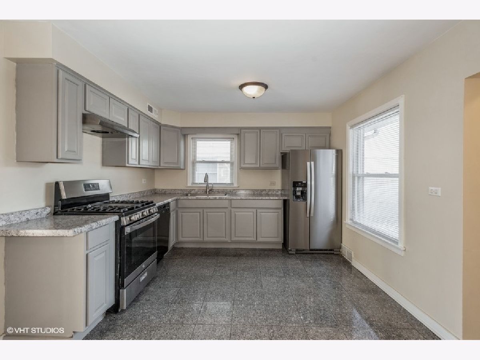
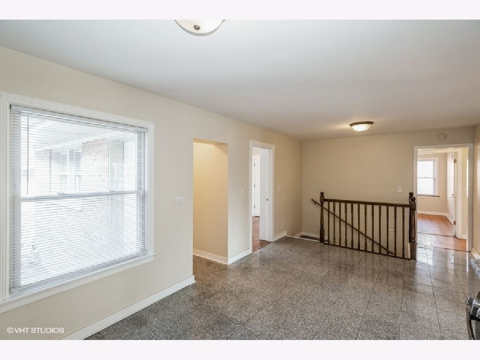
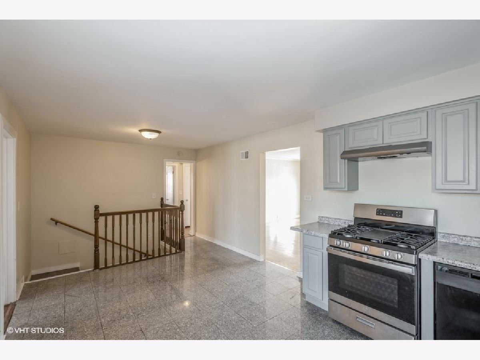
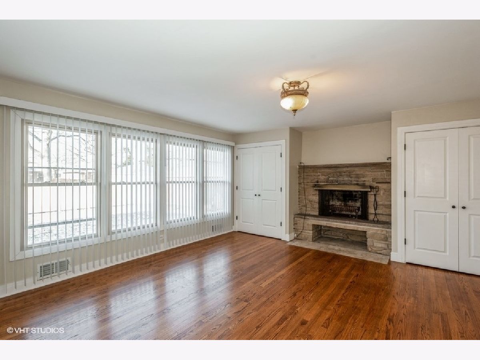
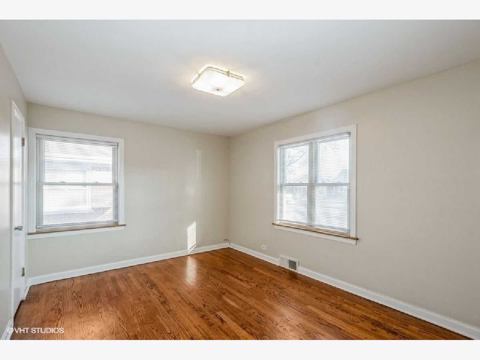
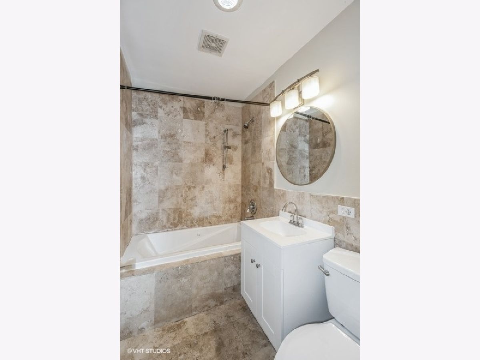
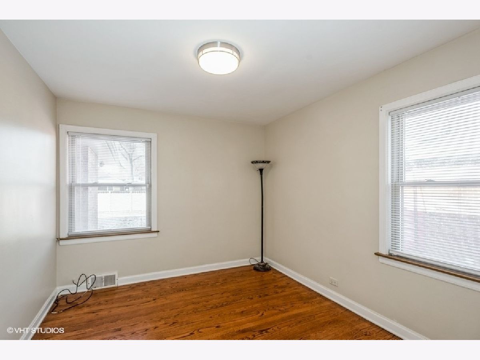
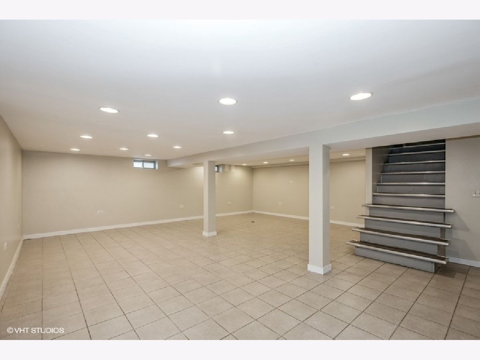
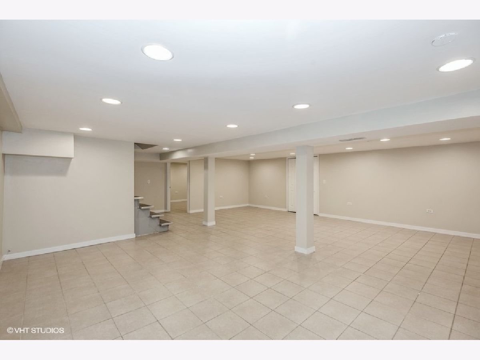
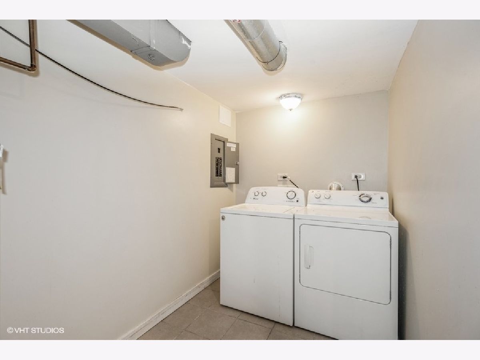
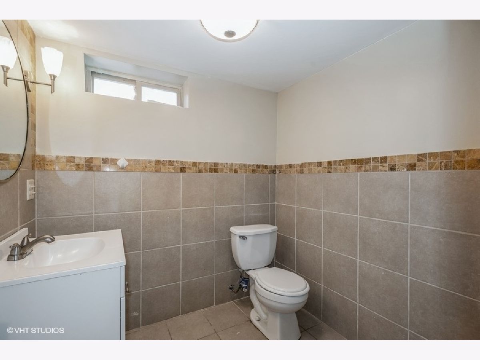
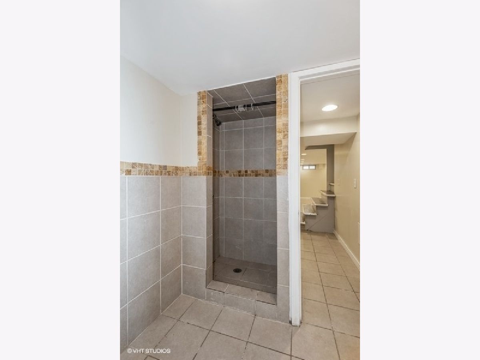
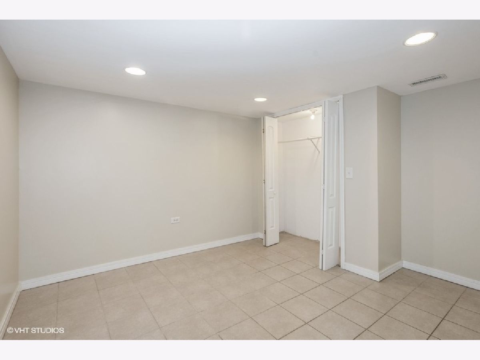
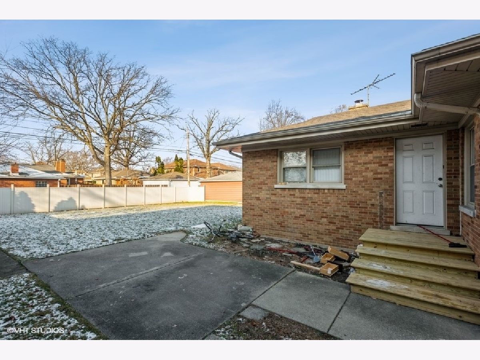
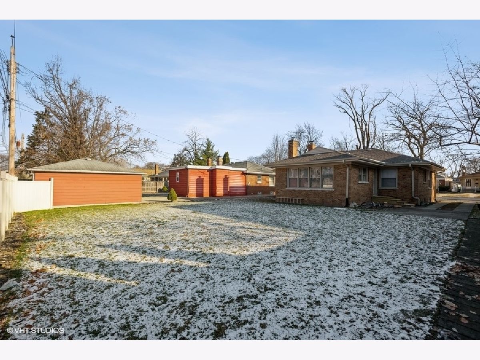
Room Specifics
Total Bedrooms: 4
Bedrooms Above Ground: 3
Bedrooms Below Ground: 1
Dimensions: —
Floor Type: —
Dimensions: —
Floor Type: —
Dimensions: —
Floor Type: —
Full Bathrooms: 2
Bathroom Amenities: —
Bathroom in Basement: 1
Rooms: —
Basement Description: Finished
Other Specifics
| — | |
| — | |
| Side Drive | |
| — | |
| — | |
| 58X124 | |
| — | |
| — | |
| — | |
| — | |
| Not in DB | |
| — | |
| — | |
| — | |
| — |
Tax History
| Year | Property Taxes |
|---|---|
| 2013 | $5,866 |
Contact Agent
Contact Agent
Listing Provided By
Coldwell Banker Realty


