6324 Pondview Drive, Matteson, Illinois 60443
$2,100
|
Rented
|
|
| Status: | Rented |
| Sqft: | 1,754 |
| Cost/Sqft: | $0 |
| Beds: | 3 |
| Baths: | 3 |
| Year Built: | 2005 |
| Property Taxes: | $0 |
| Days On Market: | 1936 |
| Lot Size: | 0,00 |
Description
Hard wood flooring and carpet through out the home. Large end unit town home features include eat in kitchen w/center island, pantry closet, and sliding door that lead to patio overlooking a pond. Other features include family room with gas fireplace, separate dining room, living room with vaulted ceiling, large master bedroom with full private bath and walk in closet, 2nd floor laundry, and 2 car attached garage and central air.
Property Specifics
| Residential Rental | |
| 2 | |
| — | |
| 2005 | |
| None | |
| — | |
| No | |
| — |
| Cook | |
| Gleneagle Trail | |
| — / — | |
| — | |
| Lake Michigan | |
| Public Sewer | |
| 10929863 | |
| — |
Property History
| DATE: | EVENT: | PRICE: | SOURCE: |
|---|---|---|---|
| 13 Aug, 2012 | Sold | $57,400 | MRED MLS |
| 11 Jul, 2012 | Under contract | $57,400 | MRED MLS |
| 9 Jul, 2012 | Listed for sale | $57,400 | MRED MLS |
| 1 Mar, 2016 | Under contract | $0 | MRED MLS |
| 10 Feb, 2016 | Listed for sale | $0 | MRED MLS |
| 9 Sep, 2017 | Under contract | $0 | MRED MLS |
| 28 Aug, 2017 | Listed for sale | $0 | MRED MLS |
| 13 Nov, 2020 | Under contract | $0 | MRED MLS |
| 10 Nov, 2020 | Listed for sale | $0 | MRED MLS |
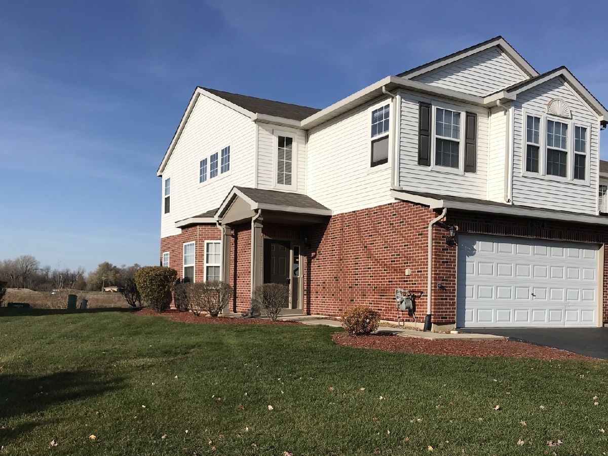
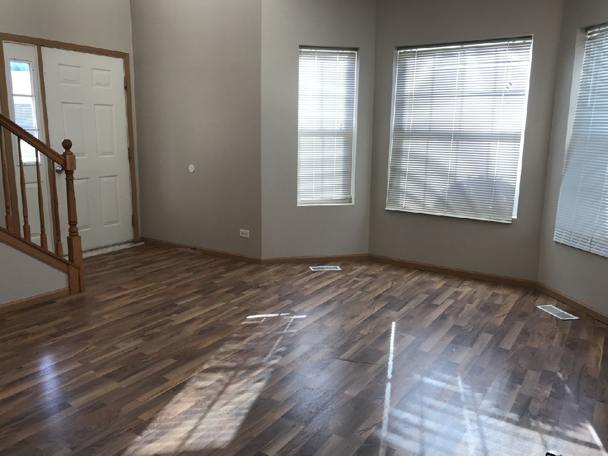
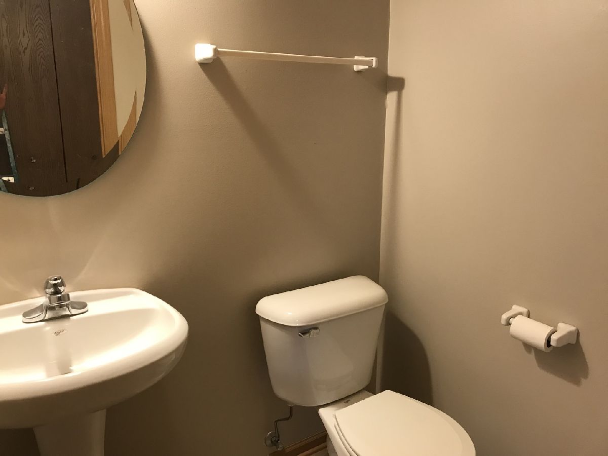
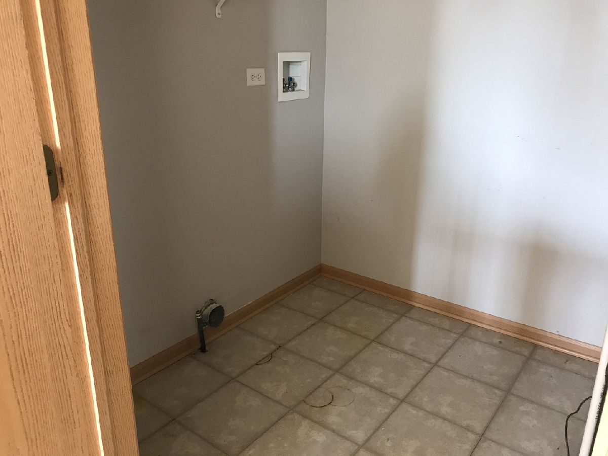
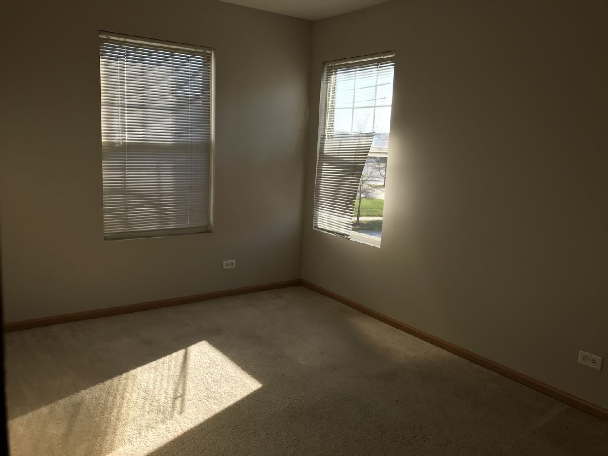
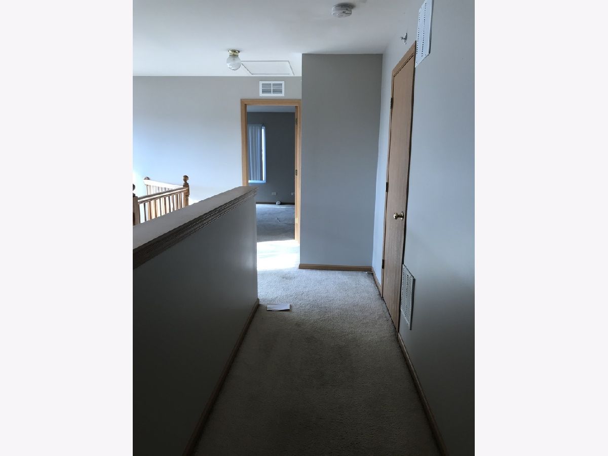
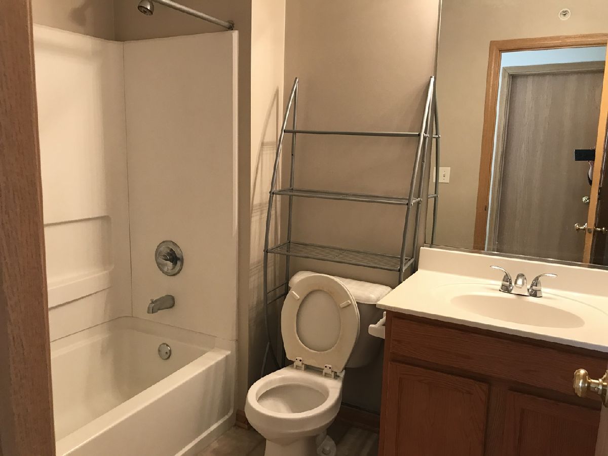
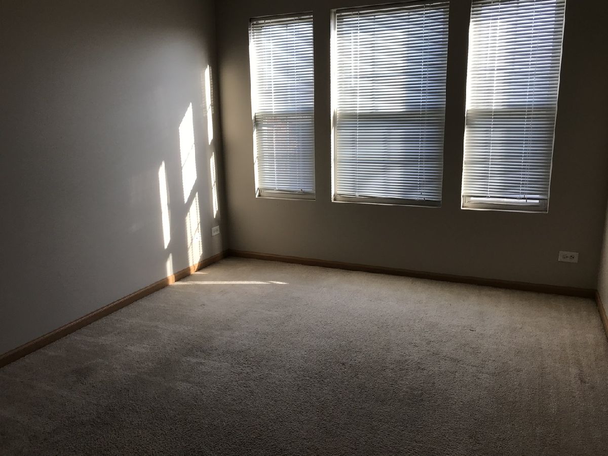
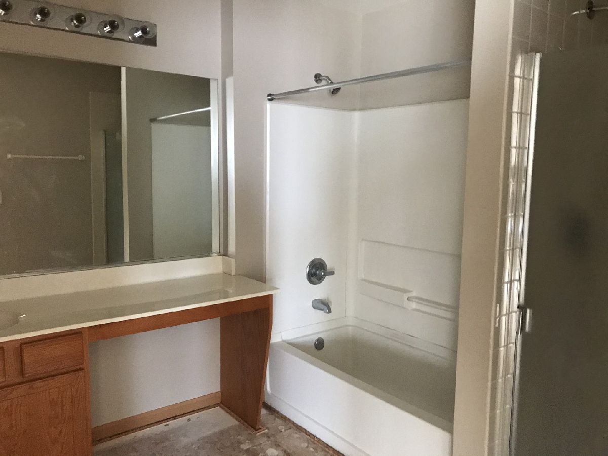
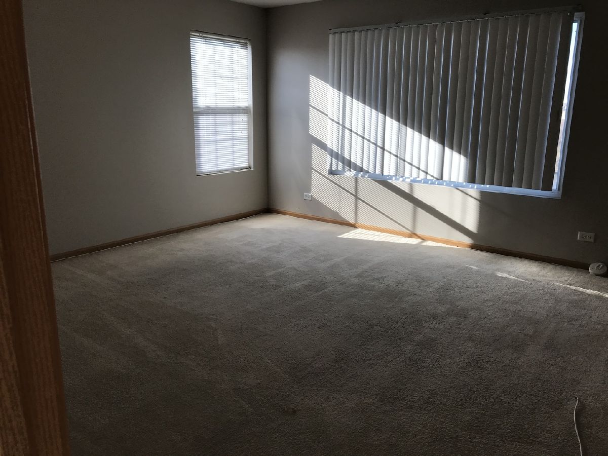
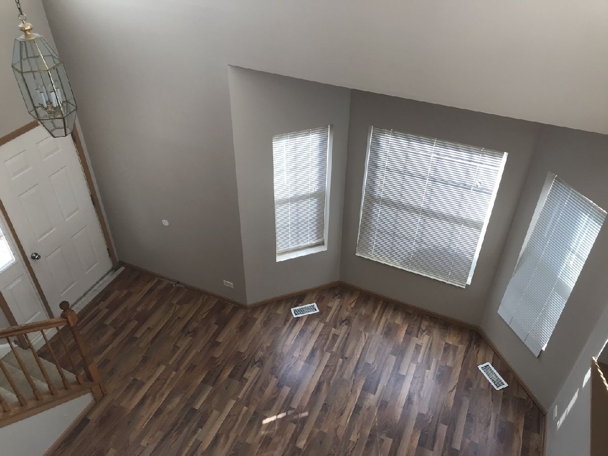
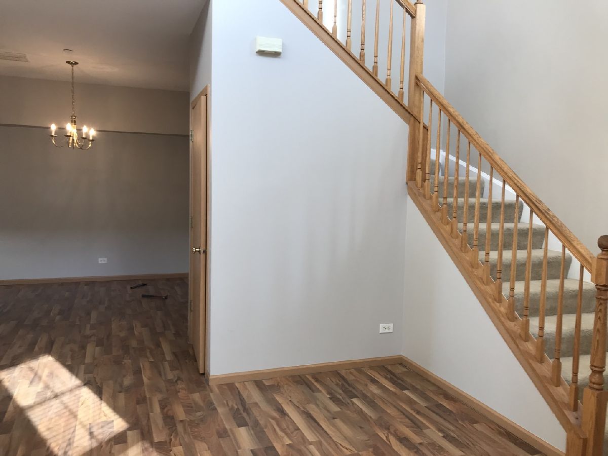
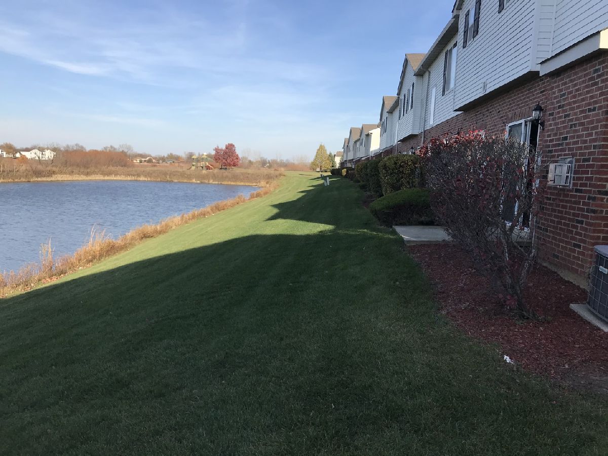
Room Specifics
Total Bedrooms: 3
Bedrooms Above Ground: 3
Bedrooms Below Ground: 0
Dimensions: —
Floor Type: Carpet
Dimensions: —
Floor Type: Carpet
Full Bathrooms: 3
Bathroom Amenities: —
Bathroom in Basement: —
Rooms: No additional rooms
Basement Description: None
Other Specifics
| 2 | |
| Concrete Perimeter | |
| Asphalt | |
| End Unit | |
| — | |
| COMMON | |
| — | |
| Full | |
| — | |
| Range, Dishwasher, Refrigerator | |
| Not in DB | |
| — | |
| — | |
| — | |
| — |
Tax History
| Year | Property Taxes |
|---|---|
| 2012 | $6,375 |
Contact Agent
Contact Agent
Listing Provided By
Fairview Realty Group Ltd.


