636 Arlington Avenue, Des Plaines, Illinois 60016
$3,700
|
Rented
|
|
| Status: | Rented |
| Sqft: | 2,425 |
| Cost/Sqft: | $0 |
| Beds: | 4 |
| Baths: | 3 |
| Year Built: | 1920 |
| Property Taxes: | $0 |
| Days On Market: | 994 |
| Lot Size: | 0,00 |
Description
Welcome to this rare Chicago bungalow with vintage details that has been meticulously maintained, located in the highly desirable Silk Stocking subdivision. Step inside and you'll find a home full of character and warmth. The main level features a great open floor plan, perfect for entertaining family and friends. You'll love the spacious living room and dining room, complete with original wood trim and beautiful leaded glass windows. The eat-in kitchen offers plenty of granite counter and cabinet space, making meal prep a breeze. The main level also features a bedroom/office, an updated full bath, a family room, and a sunroom- providing ample space for relaxation and entertainment. Upstairs, you'll find three more bedrooms, providing plenty of space for family and guests, including a master suite with private ensuite bath and plenty of closet space. The large finished basement provides even more storage space and living space, including a rec room that can be used as an exercise room. This home also boasts a detached three-car garage, providing plenty of room for vehicles and more storage. Located just steps from Potawatomie Park, you'll enjoy easy access to walking trails, playgrounds, and green space. You'll also be within walking distance of downtown Des Plaines, the Metra, eateries, and the library.
Property Specifics
| Residential Rental | |
| — | |
| — | |
| 1920 | |
| — | |
| — | |
| No | |
| — |
| Cook | |
| Silk Stocking | |
| — / — | |
| — | |
| — | |
| — | |
| 11784263 | |
| — |
Nearby Schools
| NAME: | DISTRICT: | DISTANCE: | |
|---|---|---|---|
|
Grade School
Central Elementary School |
62 | — | |
|
Middle School
Chippewa Middle School |
62 | Not in DB | |
|
High School
Maine West High School |
207 | Not in DB | |
Property History
| DATE: | EVENT: | PRICE: | SOURCE: |
|---|---|---|---|
| 11 Jul, 2018 | Sold | $320,000 | MRED MLS |
| 15 Jun, 2018 | Under contract | $350,000 | MRED MLS |
| 7 Apr, 2018 | Listed for sale | $350,000 | MRED MLS |
| 31 May, 2023 | Under contract | $0 | MRED MLS |
| 16 May, 2023 | Listed for sale | $0 | MRED MLS |
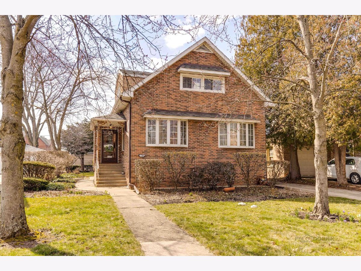
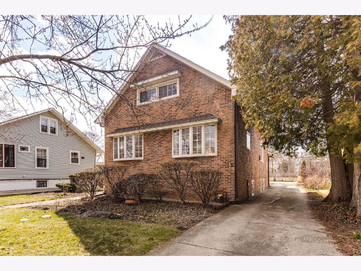
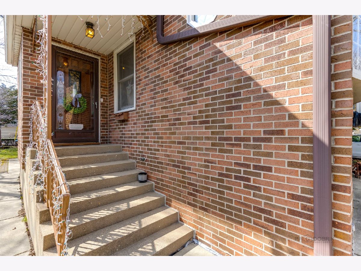
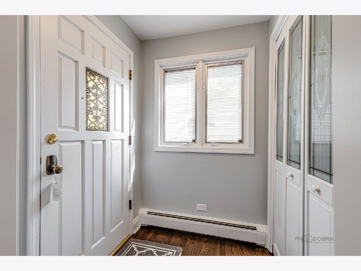
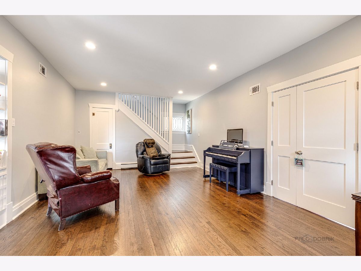
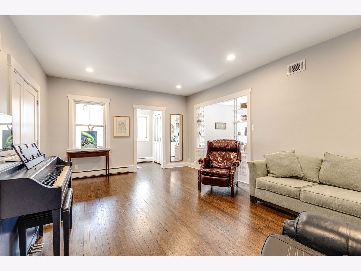
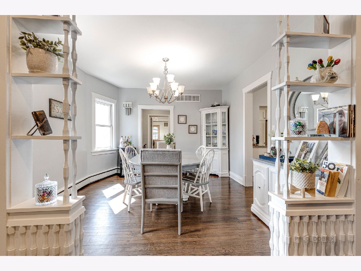
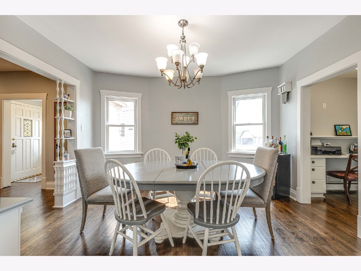
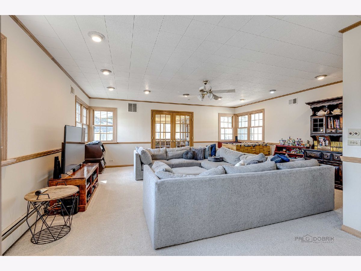
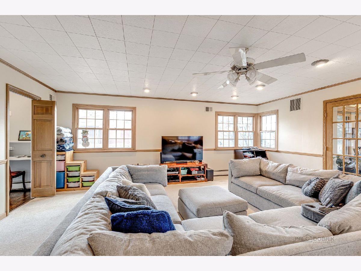
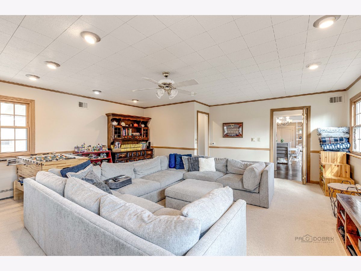
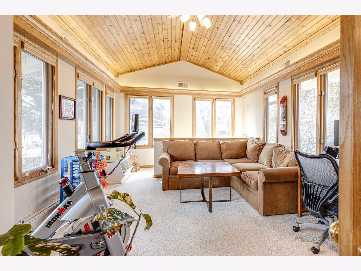
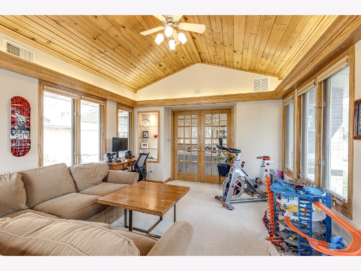
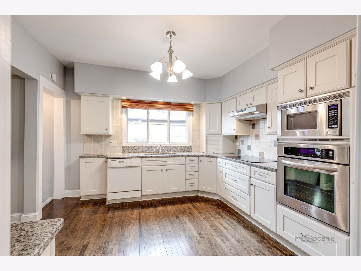
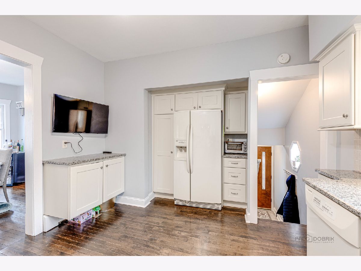
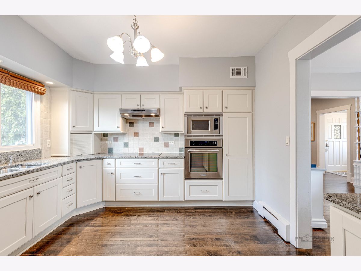
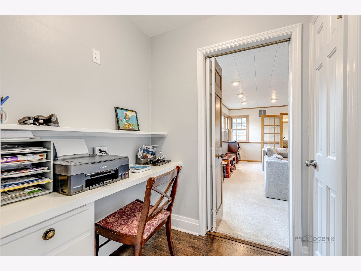
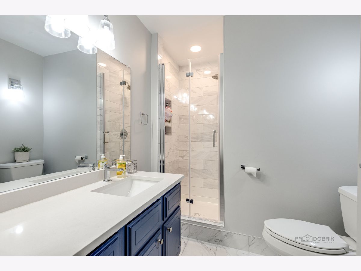
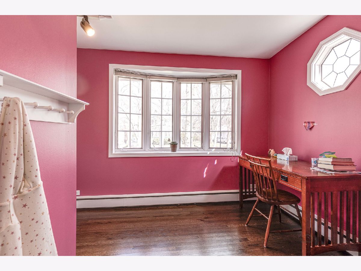
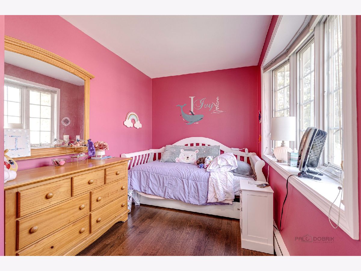
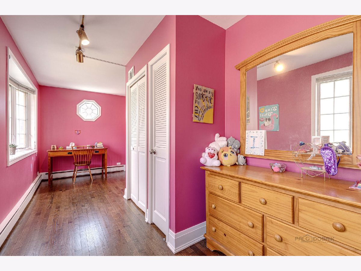
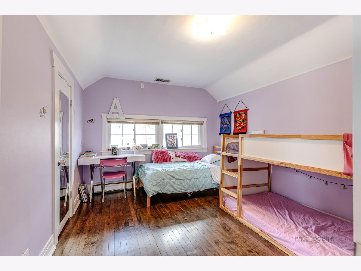
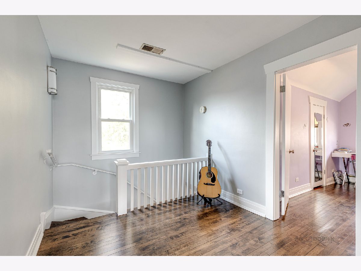
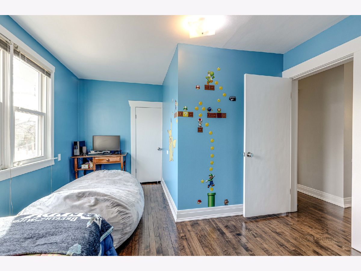
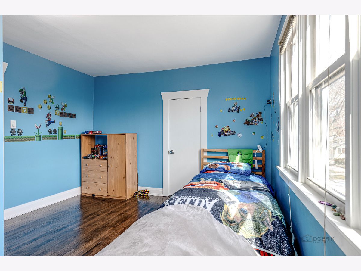
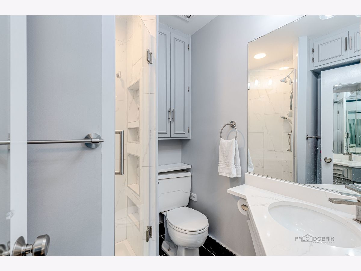
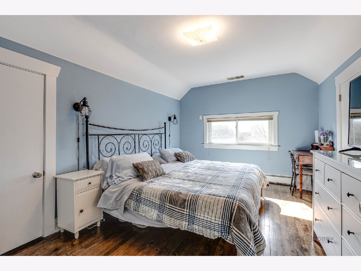
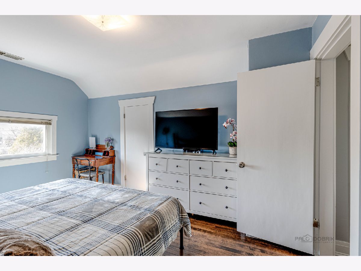
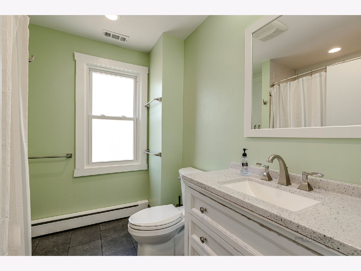
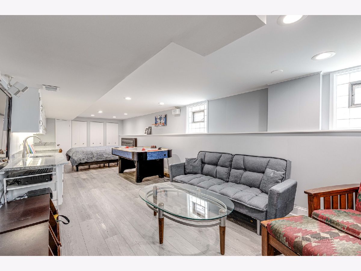
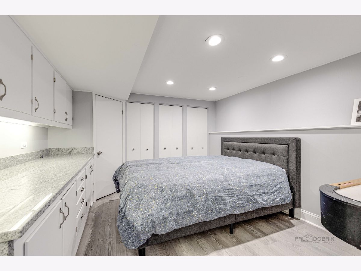
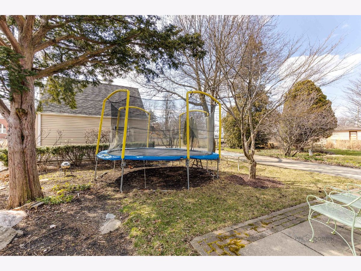
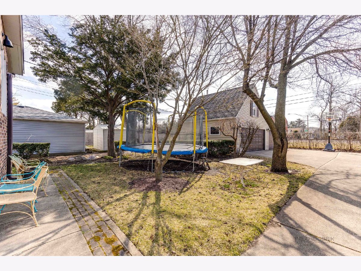
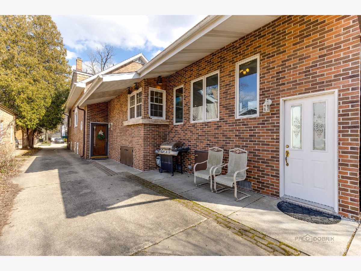
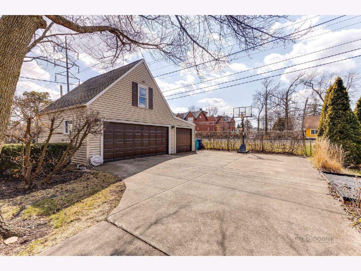
Room Specifics
Total Bedrooms: 4
Bedrooms Above Ground: 4
Bedrooms Below Ground: 0
Dimensions: —
Floor Type: —
Dimensions: —
Floor Type: —
Dimensions: —
Floor Type: —
Full Bathrooms: 3
Bathroom Amenities: —
Bathroom in Basement: 0
Rooms: —
Basement Description: Finished,Crawl
Other Specifics
| 3 | |
| — | |
| Concrete | |
| — | |
| — | |
| 51X199X50X190 | |
| — | |
| — | |
| — | |
| — | |
| Not in DB | |
| — | |
| — | |
| — | |
| — |
Tax History
| Year | Property Taxes |
|---|---|
| 2018 | $5,990 |
Contact Agent
Contact Agent
Listing Provided By
RE/MAX Top Performers


