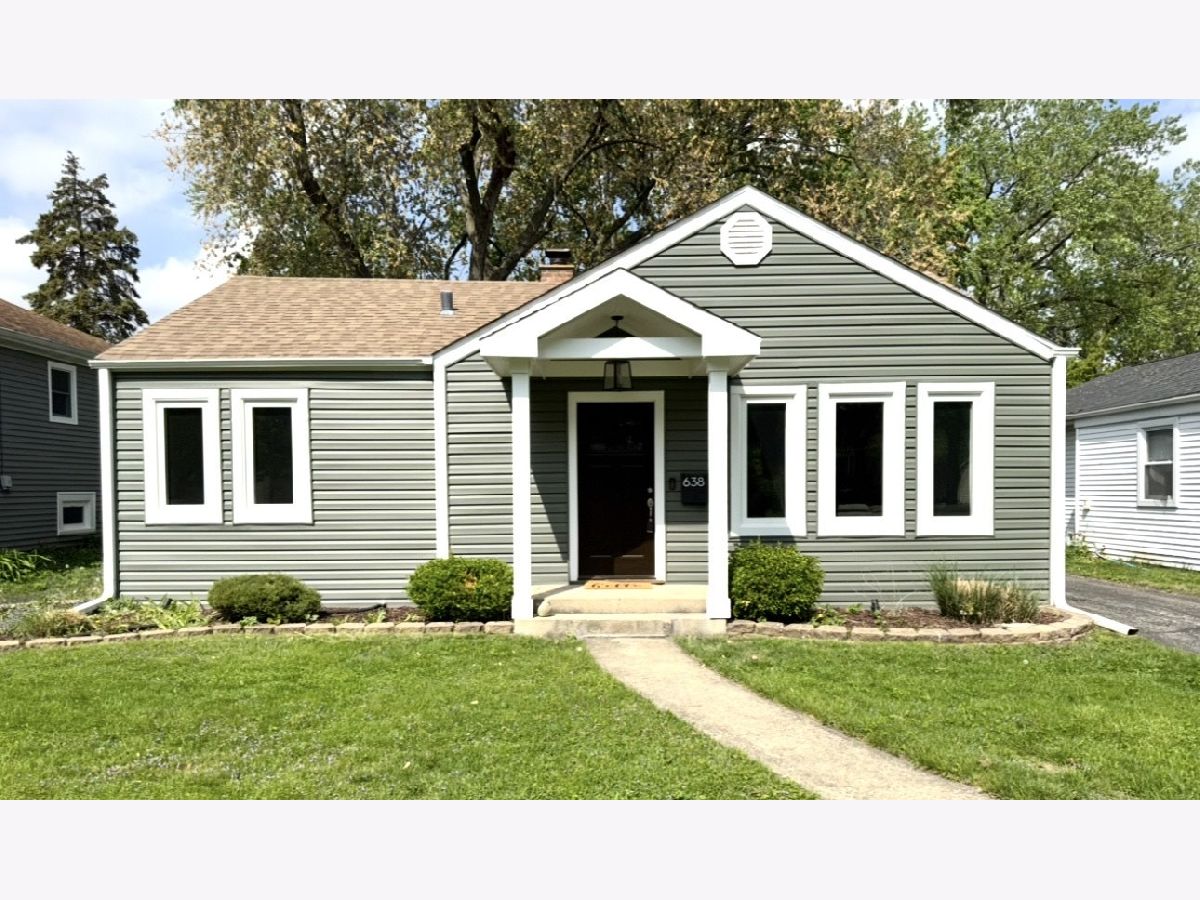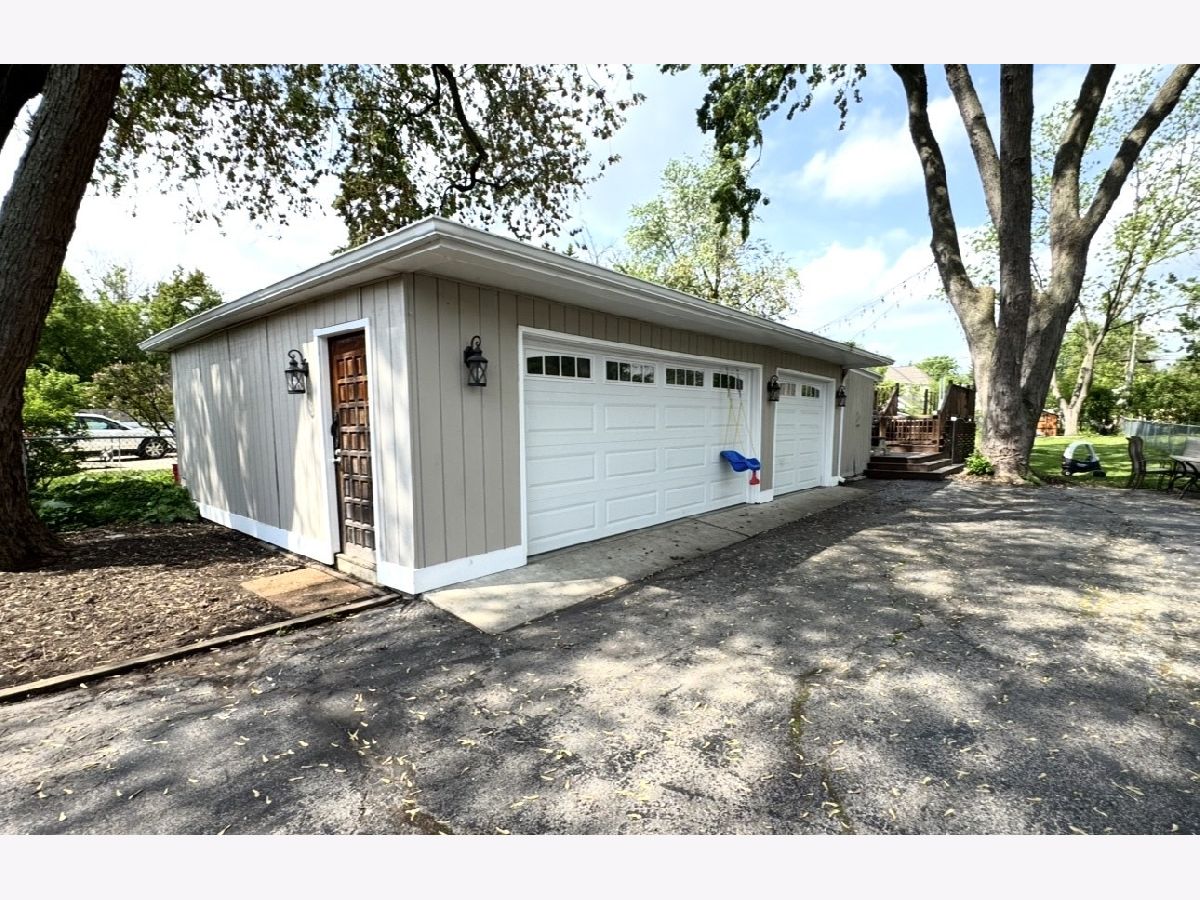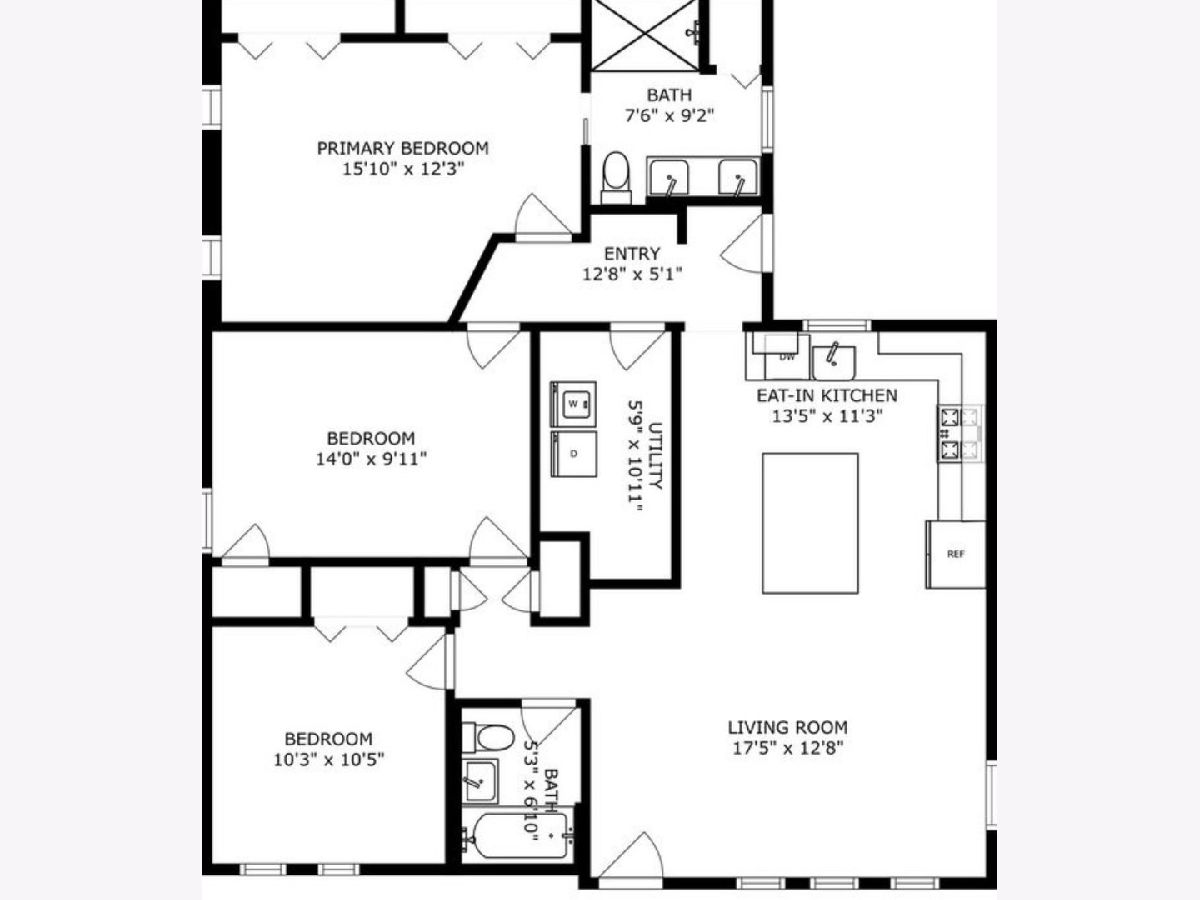638 Oakland Avenue, Villa Park, Illinois 60181
$6,700
|
Rented
|
|
| Status: | Rented |
| Sqft: | 1,200 |
| Cost/Sqft: | $0 |
| Beds: | 3 |
| Baths: | 2 |
| Year Built: | 1951 |
| Property Taxes: | $0 |
| Days On Market: | 257 |
| Lot Size: | 0,00 |
Description
Stunning Renovated Home with Modern Luxury & Thoughtful Design This beautifully renovated home blends modern luxury with everyday comfort in every detail. Step into the heart of the home: a show-stopping kitchen featuring an oversized island perfect for entertaining, stainless-steel appliances, a stylish drop-in sink, and elegant soft-close cabinetry with generous storage. The kitchen flows effortlessly into a sun-filled family room with built-in surround sound-an ideal space for relaxing or hosting guests. The primary suite offers a true retreat, highlighted by a striking accent wall with custom millwork and double closets thoughtfully built out for optimal storage. The spa-like ensuite bathroom includes a walk-in shower with a waterfall shower head and handheld wand, a double vanity, and a linen closet-providing the perfect place to unwind. Two additional bedrooms and a second fully renovated bathroom offer comfort and contemporary style throughout. Outside, enjoy the versatility of an oversized 3-car heated garage-perfect for a home gym, workshop, or extra storage. Step into summer with an above-ground pool and an expansive deck overlooking a private backyard, creating the perfect setting for outdoor fun and entertaining. This home truly has it all: high-end finishes, smart design, and exceptional indoor-outdoor living. As of now showings will start on 06/17/25. Move in date as soon as 06/23/25 upon approval. Additional Photos coming soon!
Property Specifics
| Residential Rental | |
| — | |
| — | |
| 1951 | |
| — | |
| — | |
| No | |
| — |
| — | |
| — | |
| — / — | |
| — | |
| — | |
| — | |
| 12368414 | |
| — |
Nearby Schools
| NAME: | DISTRICT: | DISTANCE: | |
|---|---|---|---|
|
Grade School
Ardmore Elementary School |
45 | — | |
|
Middle School
Jackson Middle School |
45 | Not in DB | |
|
High School
Willowbrook High School |
88 | Not in DB | |
Property History
| DATE: | EVENT: | PRICE: | SOURCE: |
|---|---|---|---|
| 27 May, 2016 | Sold | $195,000 | MRED MLS |
| 14 Apr, 2016 | Under contract | $219,000 | MRED MLS |
| — | Last price change | $224,900 | MRED MLS |
| 12 Aug, 2015 | Listed for sale | $259,000 | MRED MLS |
| 15 May, 2025 | Sold | $425,000 | MRED MLS |
| 13 Apr, 2025 | Under contract | $385,000 | MRED MLS |
| 9 Apr, 2025 | Listed for sale | $385,000 | MRED MLS |
| 10 Jun, 2025 | Under contract | $0 | MRED MLS |
| 17 May, 2025 | Listed for sale | $0 | MRED MLS |
| 14 Nov, 2025 | Under contract | $0 | MRED MLS |
| 1 Oct, 2025 | Listed for sale | $0 | MRED MLS |



Room Specifics
Total Bedrooms: 3
Bedrooms Above Ground: 3
Bedrooms Below Ground: 0
Dimensions: —
Floor Type: —
Dimensions: —
Floor Type: —
Full Bathrooms: 2
Bathroom Amenities: Separate Shower,Double Sink
Bathroom in Basement: 0
Rooms: —
Basement Description: —
Other Specifics
| 3 | |
| — | |
| — | |
| — | |
| — | |
| 53X253 | |
| — | |
| — | |
| — | |
| — | |
| Not in DB | |
| — | |
| — | |
| — | |
| — |
Tax History
| Year | Property Taxes |
|---|---|
| 2016 | $5,014 |
| 2025 | $6,470 |
Contact Agent
Contact Agent
Listing Provided By
eXp Realty, LLC


