640 Lincoln Station Drive, Oswego, Illinois 60543
$1,950
|
Rented
|
|
| Status: | Rented |
| Sqft: | 1,318 |
| Cost/Sqft: | $0 |
| Beds: | 2 |
| Baths: | 3 |
| Year Built: | 2004 |
| Property Taxes: | $0 |
| Days On Market: | 622 |
| Lot Size: | 0,00 |
Description
Welcome home! This turnkey Santa Fe model in the Lincoln Station subdivision is perfect for an investor or owner occupancy. This townhome offers 2 Bedrooms PLUS Loft with 2.5 bathrooms. NEW Carpet throughout home! Furnace is 2021, and water heater is 2018. Walk into an open kitchen that leads directly into a dining and living room. Kitchen provides ample amounts of oak cabinets, with tons of counter space including dishwasher, microwave, stove/oven, exhaust hood, and double door fridge. Primary bedroom includes vaulted ceilings, with an ensuite bathroom which offers a standing shower, linen closet and large vanity. The primary bedroom is also complimented with a large walk in closet. Loft provides perfect amount of natural light and can be turned into a perfect work from home office, or 3rd bedroom. 2nd floor laundry which is convenient so you don't have to haul your items downstairs. Enjoy your morning coffee on your private balcony. 2 Car attached garage. Highly acclaimed School District 308 with Wolf Crossing Elementary, Bednarcik Middle School, and Oswego East High School. Minutes away from Rush Copley hospital and healthplex, grocery stores on Route 30 such as Sam's Club, Meijer, Walmart, Target and all the major restaurant chains!
Property Specifics
| Residential Rental | |
| 2 | |
| — | |
| 2004 | |
| — | |
| — | |
| No | |
| — |
| Kendall | |
| Lincoln Station | |
| — / — | |
| — | |
| — | |
| — | |
| 12064225 | |
| — |
Nearby Schools
| NAME: | DISTRICT: | DISTANCE: | |
|---|---|---|---|
|
Grade School
Wolfs Crossing Elementary School |
308 | — | |
|
Middle School
Bednarcik Junior High School |
308 | Not in DB | |
|
High School
Oswego East High School |
308 | Not in DB | |
Property History
| DATE: | EVENT: | PRICE: | SOURCE: |
|---|---|---|---|
| 8 Oct, 2014 | Sold | $92,500 | MRED MLS |
| 11 Sep, 2014 | Under contract | $107,000 | MRED MLS |
| 1 Sep, 2014 | Listed for sale | $107,000 | MRED MLS |
| 5 May, 2016 | Under contract | $0 | MRED MLS |
| 17 Mar, 2016 | Listed for sale | $0 | MRED MLS |
| 15 Jul, 2022 | Listed for sale | $0 | MRED MLS |
| 10 Jun, 2024 | Sold | $230,000 | MRED MLS |
| 24 May, 2024 | Under contract | $244,995 | MRED MLS |
| 3 Apr, 2024 | Listed for sale | $244,995 | MRED MLS |
| 3 Jun, 2024 | Under contract | $0 | MRED MLS |
| 23 May, 2024 | Listed for sale | $0 | MRED MLS |
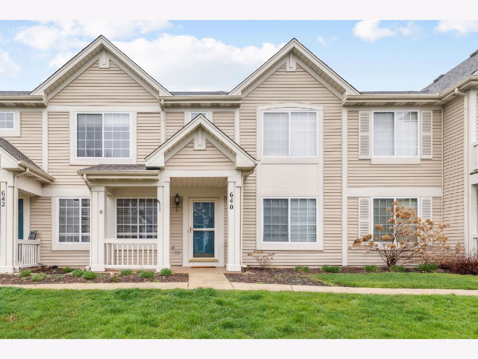
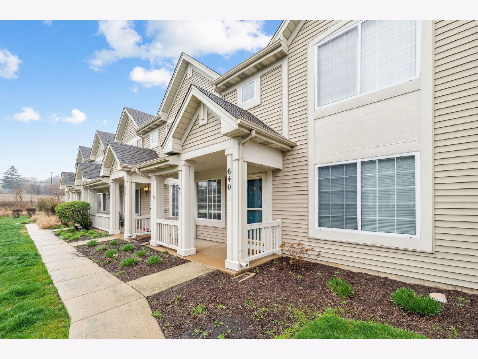
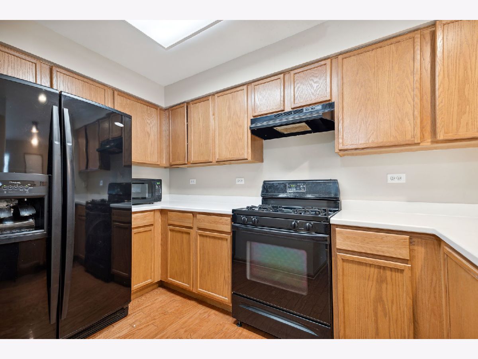
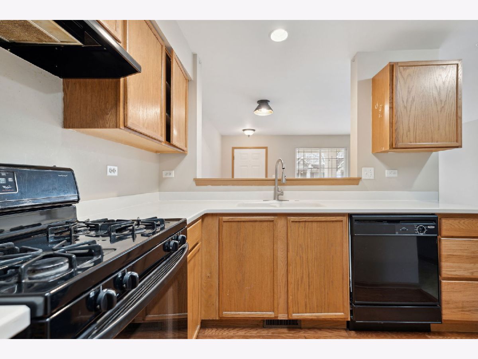
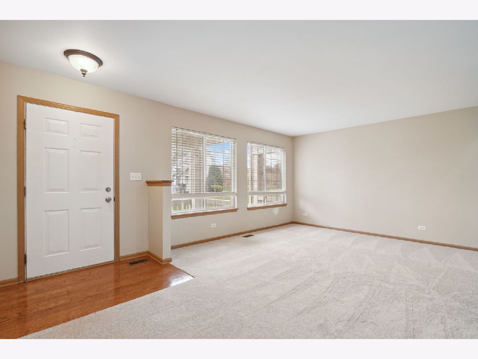
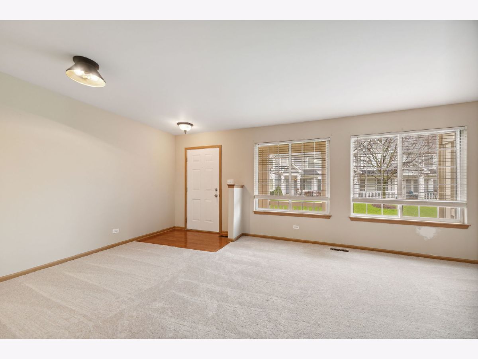
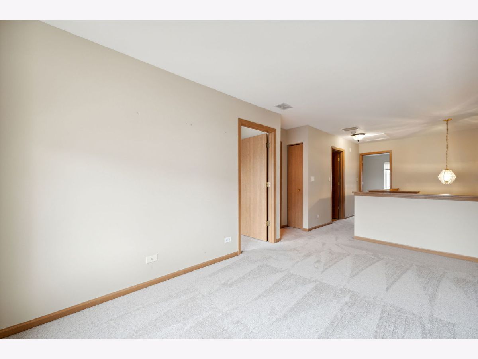
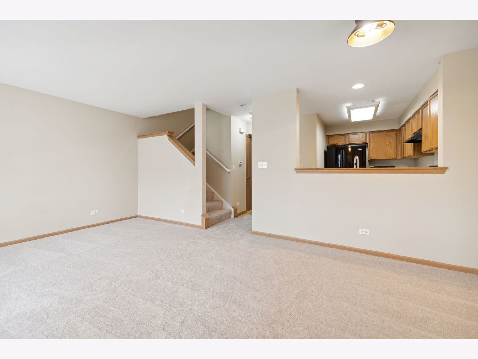
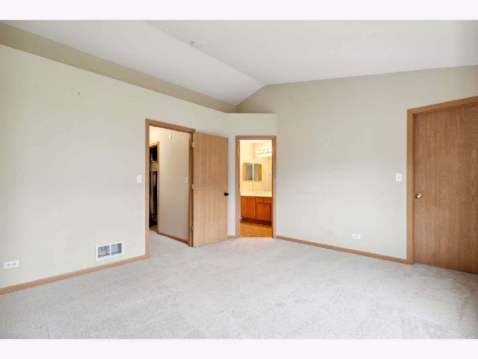
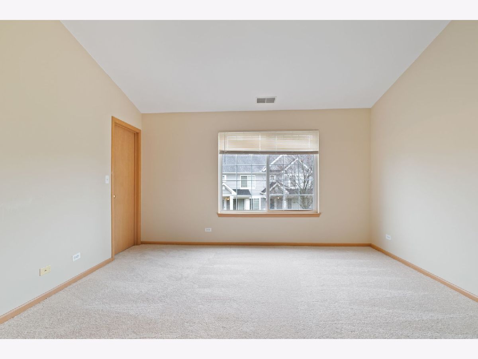
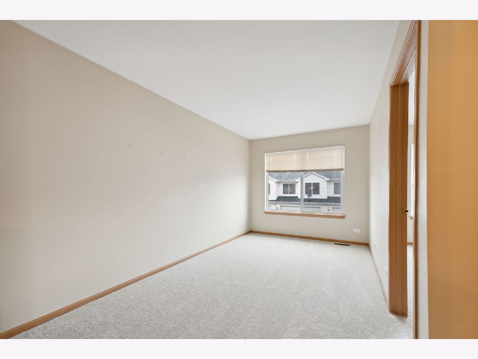
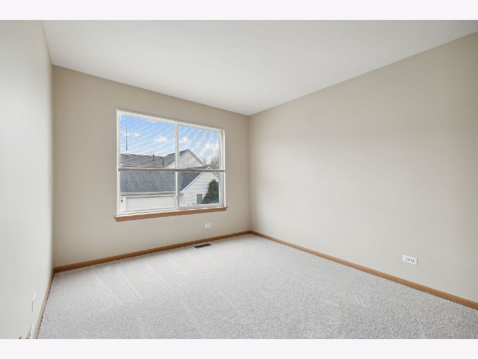
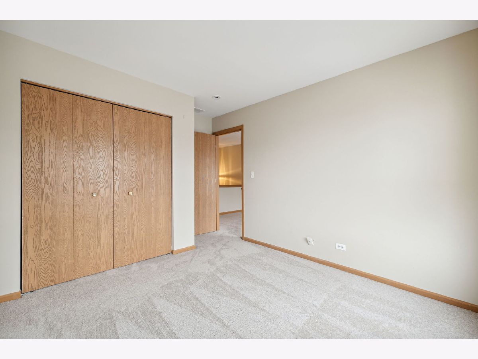
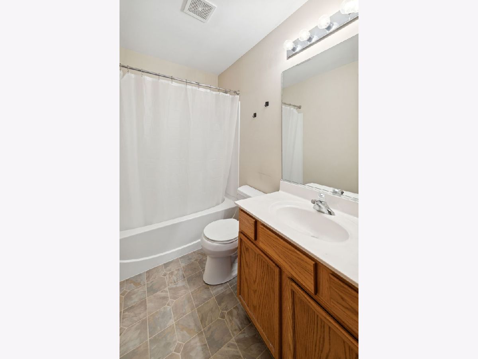
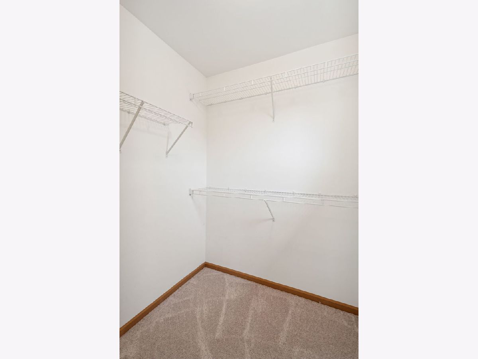
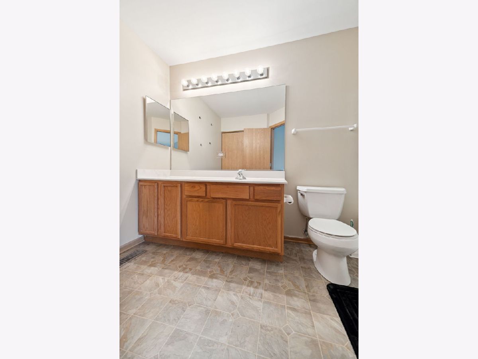
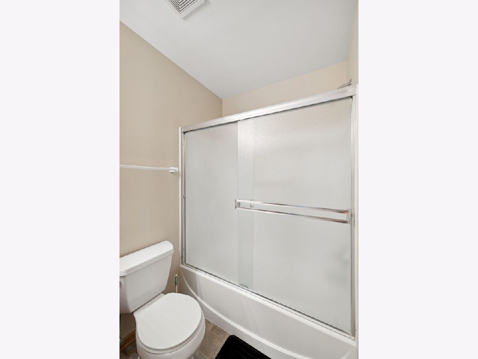
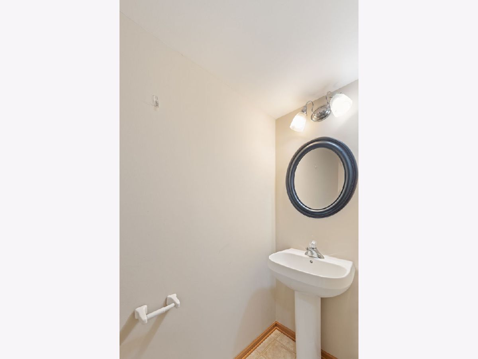
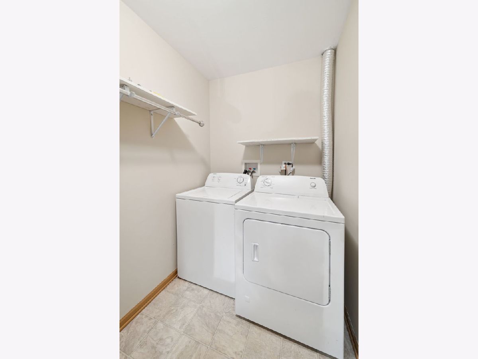
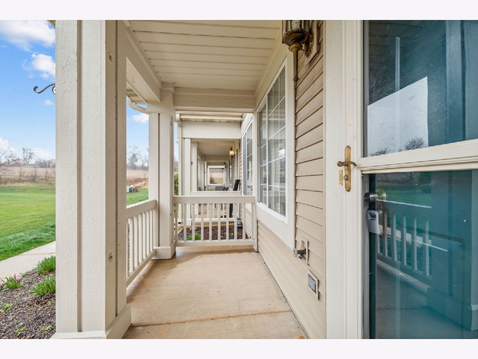
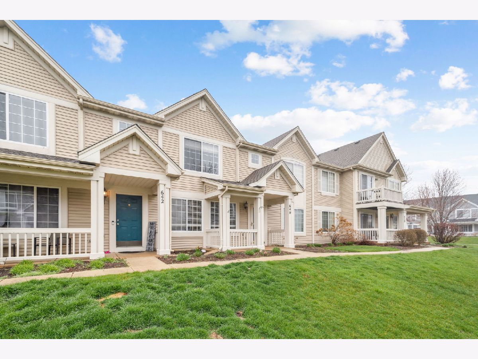
Room Specifics
Total Bedrooms: 2
Bedrooms Above Ground: 2
Bedrooms Below Ground: 0
Dimensions: —
Floor Type: —
Full Bathrooms: 3
Bathroom Amenities: —
Bathroom in Basement: 0
Rooms: —
Basement Description: None
Other Specifics
| 2 | |
| — | |
| — | |
| — | |
| — | |
| 1318 | |
| — | |
| — | |
| — | |
| — | |
| Not in DB | |
| — | |
| — | |
| — | |
| — |
Tax History
| Year | Property Taxes |
|---|---|
| 2014 | $3,174 |
| 2024 | $5,134 |
Contact Agent
Contact Agent
Listing Provided By
Coldwell Banker Realty


