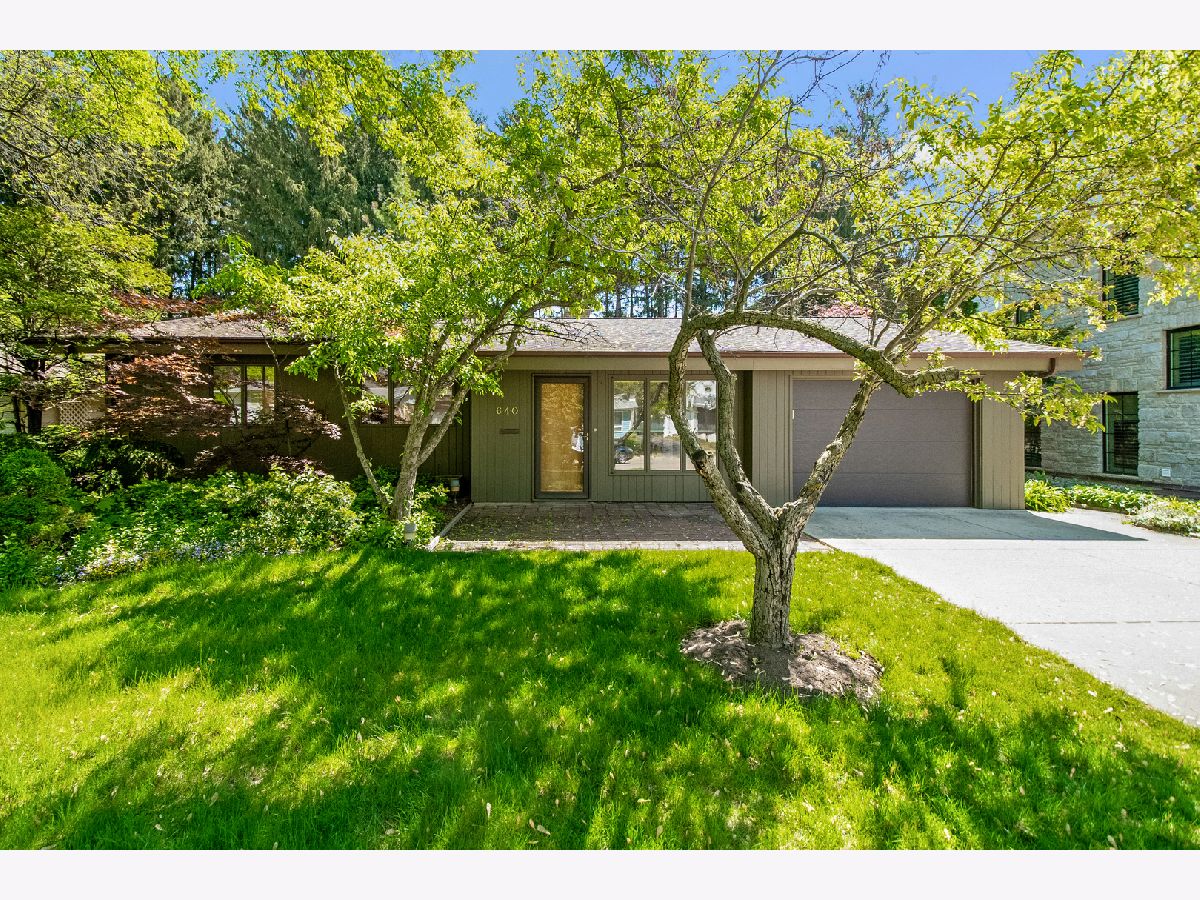640 Sunset Drive, Naperville, Illinois 60540
$4,500
|
Rented
|
|
| Status: | Rented |
| Sqft: | 2,339 |
| Cost/Sqft: | $0 |
| Beds: | 4 |
| Baths: | 3 |
| Year Built: | 1960 |
| Property Taxes: | $0 |
| Days On Market: | 532 |
| Lot Size: | 0,00 |
Description
Highly desirable East Highlands location near downtown Naperville! This mid century single family home has 4 bedrooms, 3 full bathrooms, a finished basement, and private backyard. NEW neutral white paint throughout the main floor and BRAND NEW carpet in the dining/living room areas and front hallway. The layout offers options for everyday living, work from home, and entertaining. The living room is centered around a see-through brick fireplace, accented by vaulted ceilings and skylights as well as views and access to the backyard. The kitchen features SS appliances including double ovens and separate cooktop with hood. The family room has built-ins and sliding doors to the backyard. In the front hall, the primary bedroom has an en suite bathroom and the nearby secondary bedrooms share a full hall bathroom. The 4th bedroom in the back of the home is adjacent to an additional full bathroom. The basement has finished recreation space as well as unfinished storage and a laundry area. Enjoy the serene wooded, landscaped surroundings on the back deck. Add'l storage in the shed. Situated within highly acclaimed District 203, Highlands Elementary, Kennedy Junior High, & Naperville Central HS. Close proximity to downtown Naperville, shops, restaurants, Metra train, Edward Hospital, parks, DuPage River Trail, Naper Settlement, schools, & more. Excellent opportunity!
Property Specifics
| Residential Rental | |
| — | |
| — | |
| 1960 | |
| — | |
| — | |
| No | |
| — |
| — | |
| East Highlands | |
| — / — | |
| — | |
| — | |
| — | |
| 12097942 | |
| — |
Nearby Schools
| NAME: | DISTRICT: | DISTANCE: | |
|---|---|---|---|
|
Grade School
Highlands Elementary School |
203 | — | |
|
Middle School
Kennedy Junior High School |
203 | Not in DB | |
|
High School
Naperville Central High School |
203 | Not in DB | |
Property History
| DATE: | EVENT: | PRICE: | SOURCE: |
|---|---|---|---|
| 7 Jun, 2021 | Under contract | $0 | MRED MLS |
| 15 May, 2021 | Listed for sale | $0 | MRED MLS |
| 2 Aug, 2024 | Under contract | $0 | MRED MLS |
| 29 Jun, 2024 | Listed for sale | $0 | MRED MLS |





























Room Specifics
Total Bedrooms: 4
Bedrooms Above Ground: 4
Bedrooms Below Ground: 0
Dimensions: —
Floor Type: —
Dimensions: —
Floor Type: —
Dimensions: —
Floor Type: —
Full Bathrooms: 3
Bathroom Amenities: —
Bathroom in Basement: 0
Rooms: —
Basement Description: Finished,Crawl
Other Specifics
| 1 | |
| — | |
| Concrete | |
| — | |
| — | |
| 70X156X65X163 | |
| — | |
| — | |
| — | |
| — | |
| Not in DB | |
| — | |
| — | |
| — | |
| — |
Tax History
| Year | Property Taxes |
|---|
Contact Agent
Contact Agent
Listing Provided By
@properties Christie's International Real Estate


