640 Waverly Drive, Elgin, Illinois 60120
$1,700
|
Rented
|
|
| Status: | Rented |
| Sqft: | 1,200 |
| Cost/Sqft: | $0 |
| Beds: | 2 |
| Baths: | 2 |
| Year Built: | 1993 |
| Property Taxes: | $0 |
| Days On Market: | 815 |
| Lot Size: | 0,00 |
Description
Nicely updated 2 BR, 2 Bath in the highly sought after but rarely available, Waverly Commons cul-de-sac. This unit offers a Spacious Kitchen with new countertops and lots of cabinets for extra storage. Kitchen has space for an eat-in table but this home also offers a formal dinning room. Great size living room with sliding glass doors that lead to a private oversized balcony with storage and scenic views of the gorgeous courtyard. Master bedroom with walk-in closet and master suite. This is a second floor unit with a 1 car garage and a BONUS large private storage room. This property is close to lots of shopping right off of Rt58/Summit. Good credit and stable income is a must. Pets allowed on a case by case basis. Schedule a showing today!
Property Specifics
| Residential Rental | |
| 1 | |
| — | |
| 1993 | |
| — | |
| — | |
| No | |
| — |
| Cook | |
| Waverly Commons | |
| — / — | |
| — | |
| — | |
| — | |
| 11920544 | |
| — |
Nearby Schools
| NAME: | DISTRICT: | DISTANCE: | |
|---|---|---|---|
|
Grade School
Lincoln Elementary School |
46 | — | |
|
Middle School
Larsen Middle School |
46 | Not in DB | |
|
High School
Elgin High School |
46 | Not in DB | |
Property History
| DATE: | EVENT: | PRICE: | SOURCE: |
|---|---|---|---|
| 7 Nov, 2023 | Under contract | $0 | MRED MLS |
| 1 Nov, 2023 | Listed for sale | $0 | MRED MLS |
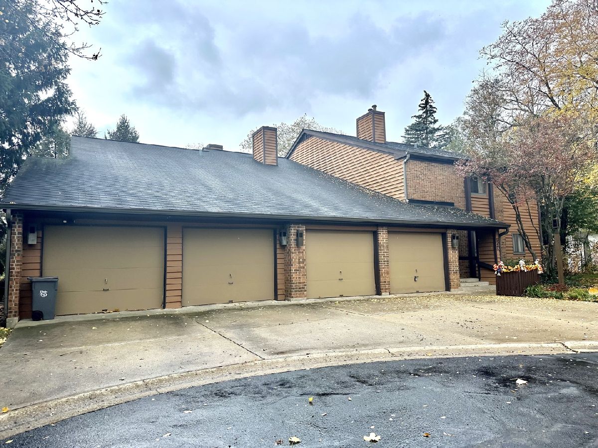
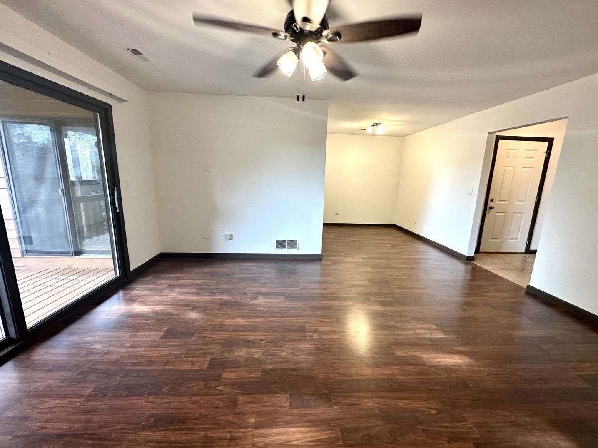
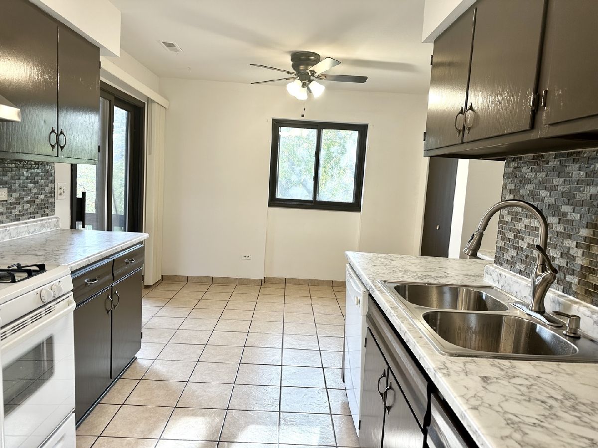
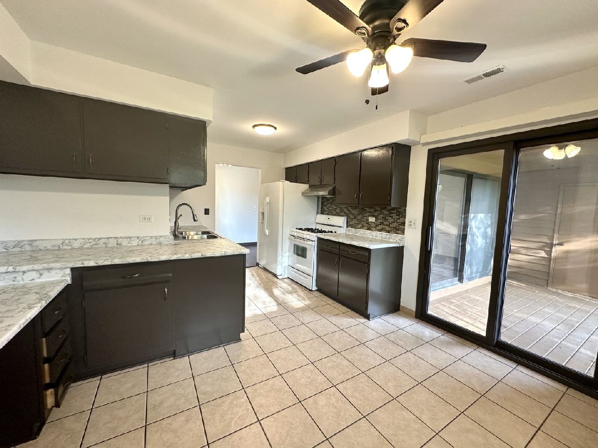
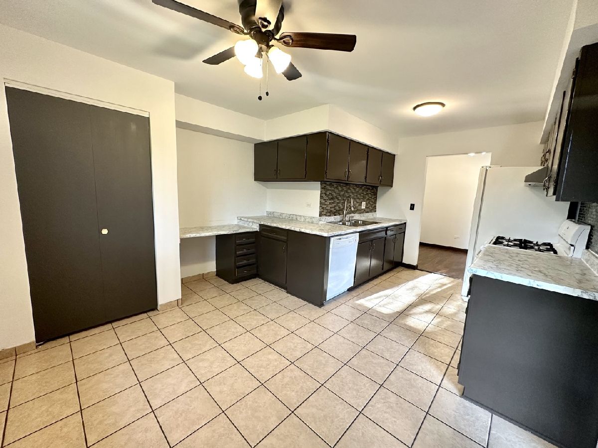
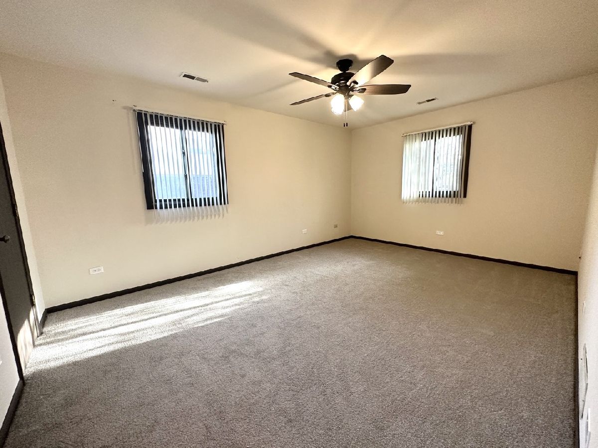
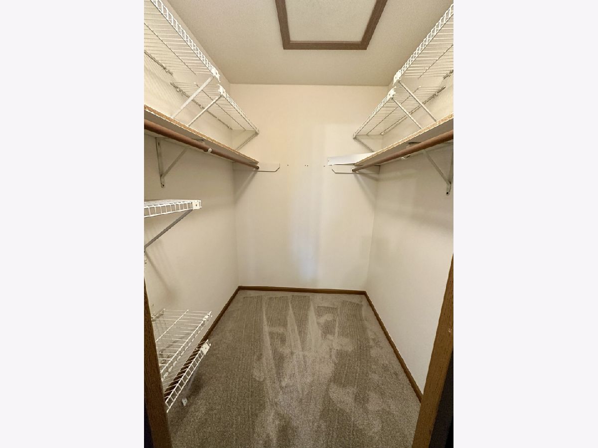
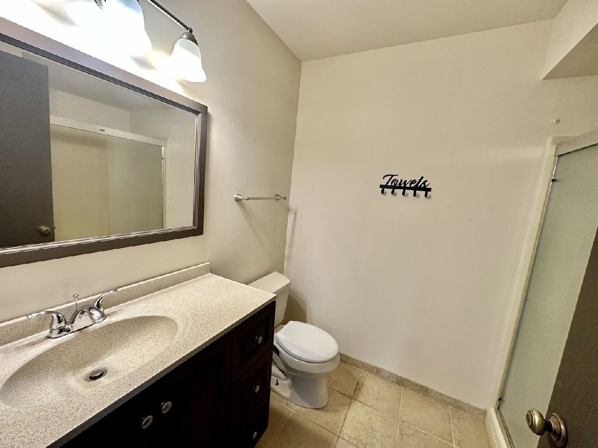
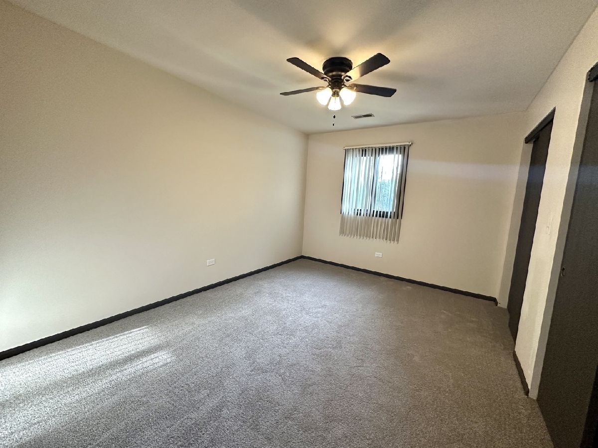
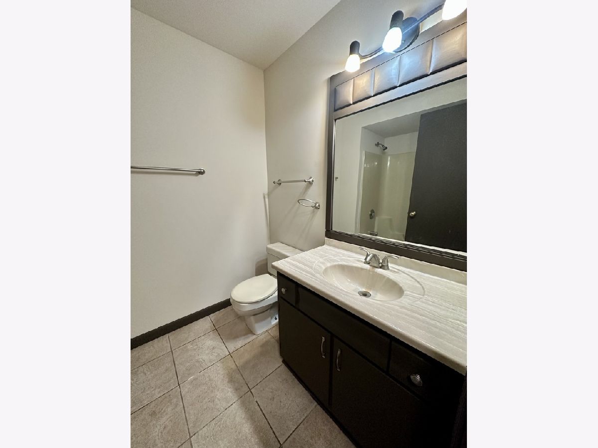
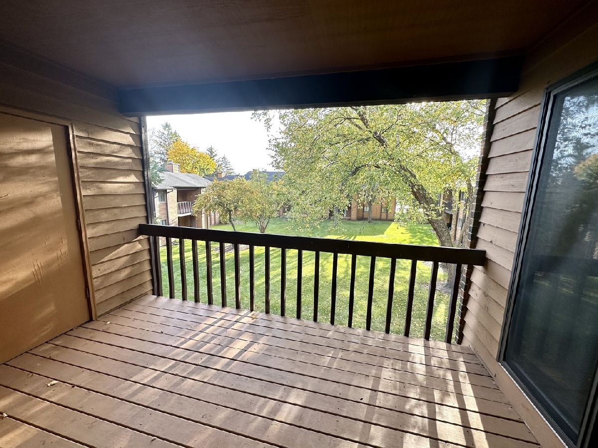
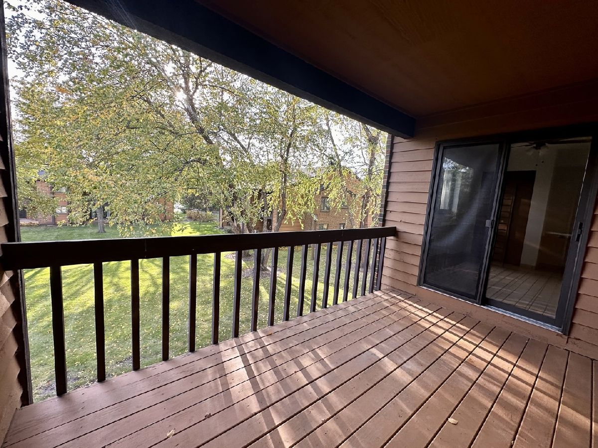
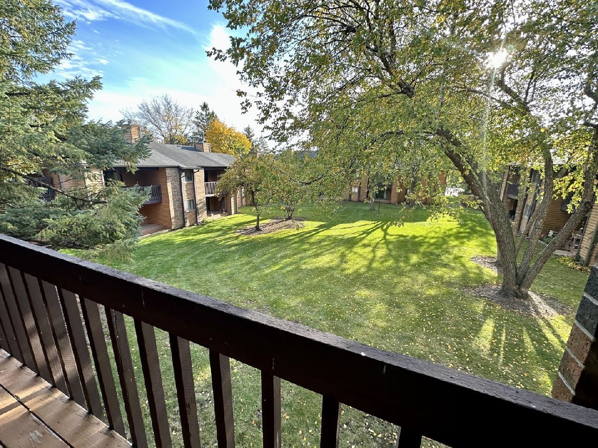
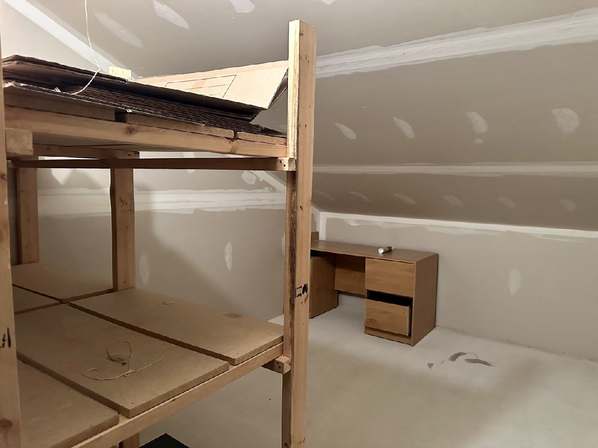
Room Specifics
Total Bedrooms: 2
Bedrooms Above Ground: 2
Bedrooms Below Ground: 0
Dimensions: —
Floor Type: —
Full Bathrooms: 2
Bathroom Amenities: —
Bathroom in Basement: —
Rooms: —
Basement Description: None
Other Specifics
| 1 | |
| — | |
| Concrete | |
| — | |
| — | |
| COMMON | |
| — | |
| — | |
| — | |
| — | |
| Not in DB | |
| — | |
| — | |
| — | |
| — |
Tax History
| Year | Property Taxes |
|---|
Contact Agent
Contact Agent
Listing Provided By
RE/MAX Suburban


