641 8th Avenue, La Grange, Illinois 60525
$3,950
|
Rented
|
|
| Status: | Rented |
| Sqft: | 2,105 |
| Cost/Sqft: | $0 |
| Beds: | 4 |
| Baths: | 4 |
| Year Built: | 1942 |
| Property Taxes: | $0 |
| Days On Market: | 170 |
| Lot Size: | 0,00 |
Description
Distinctive LaGrange home, available now for lease. Spacious, open main level -- just look at the pictures! Gleaming oak floors lead to a chef's dream kitchen with built-in double oven, high-end refrigerator, custom cabinets, center island with barstool seating, tile backsplash, and so much more. Four upstairs bedrooms include two Suites -- Each with its own private bathroom! The comfortable Primary Suite features a luxurious updated bathroom with stunning, glass-enclosed shower, oversized separate tub with jets, and a huge walk-in closet. Onsite washer/dryer/utility sink -- NO BASEMENT -- The open backyard provides plenty of space for play, with a comfortable patio for relaxing and a trampoline for fun. Just across the street, you're literally steps away from the highly-rated Seventh Avenue School, plus two blocks to popular Sedgwick Park. It's not everyday you'll find a spacious, one-of-a-kind house like this available for rent -- See it today!
Property Specifics
| Residential Rental | |
| — | |
| — | |
| 1942 | |
| — | |
| — | |
| No | |
| — |
| Cook | |
| — | |
| — / — | |
| — | |
| — | |
| — | |
| 12409947 | |
| — |
Nearby Schools
| NAME: | DISTRICT: | DISTANCE: | |
|---|---|---|---|
|
Grade School
Seventh Ave Elementary School |
105 | — | |
|
Middle School
Wm F Gurrie Middle School |
105 | Not in DB | |
|
High School
Lyons Twp High School |
204 | Not in DB | |
Property History
| DATE: | EVENT: | PRICE: | SOURCE: |
|---|---|---|---|
| 13 Jun, 2025 | Sold | $575,000 | MRED MLS |
| 15 May, 2025 | Under contract | $575,000 | MRED MLS |
| — | Last price change | $619,900 | MRED MLS |
| 21 Apr, 2025 | Listed for sale | $649,900 | MRED MLS |
| 20 Sep, 2025 | Under contract | $0 | MRED MLS |
| 2 Jul, 2025 | Listed for sale | $0 | MRED MLS |

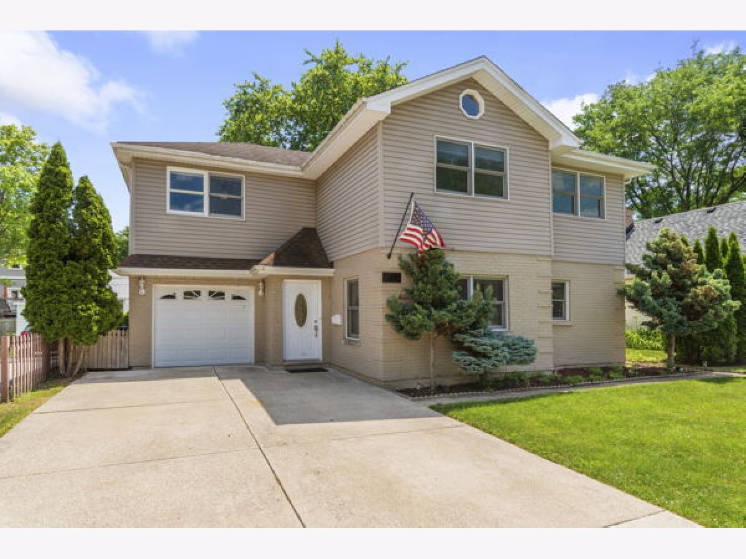
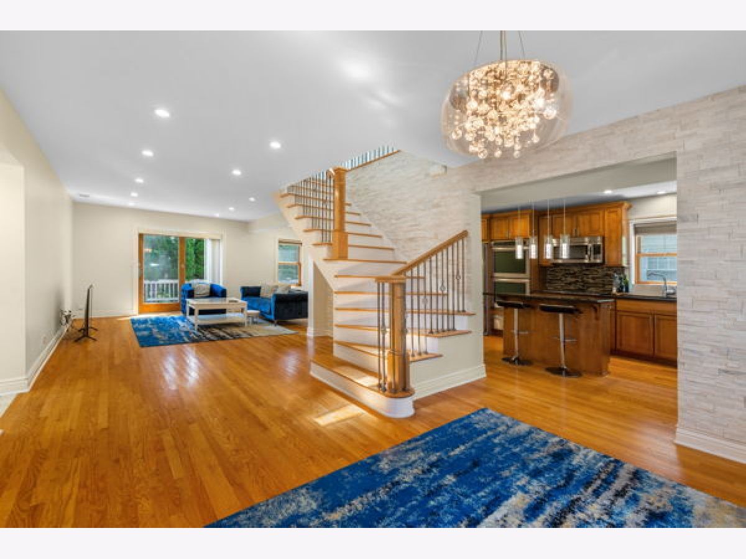
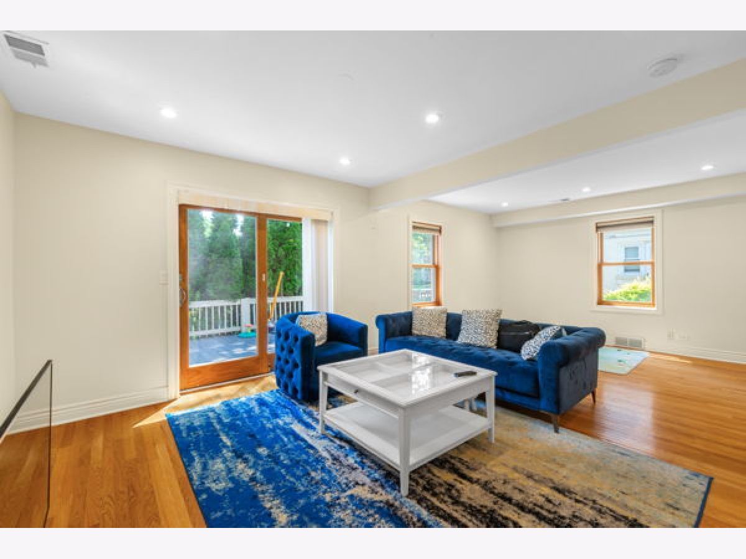
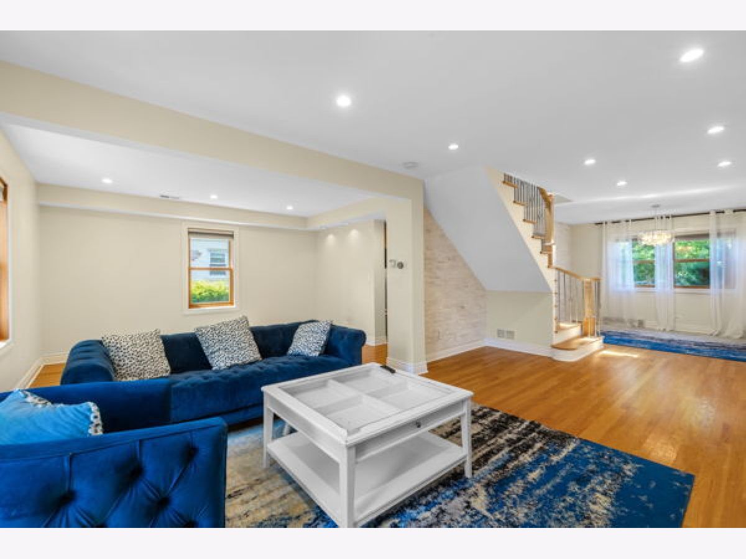
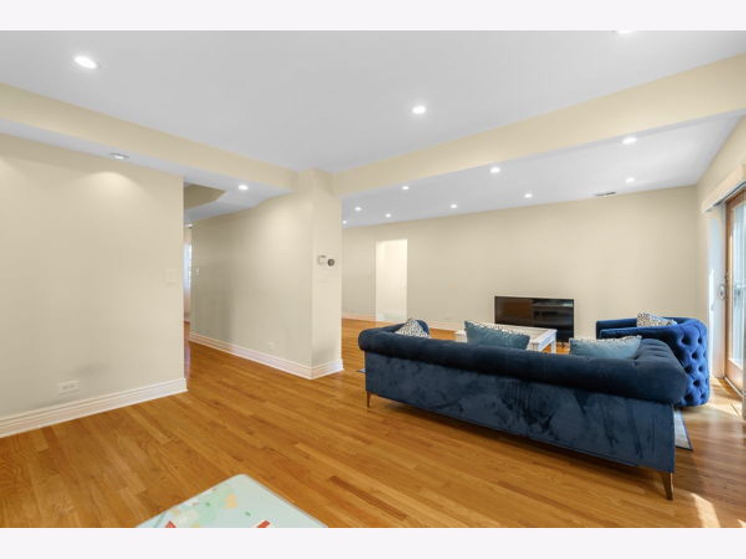



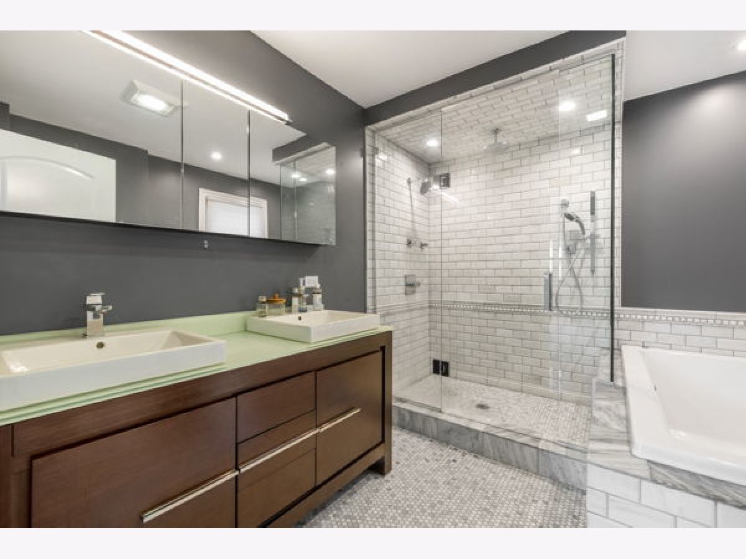

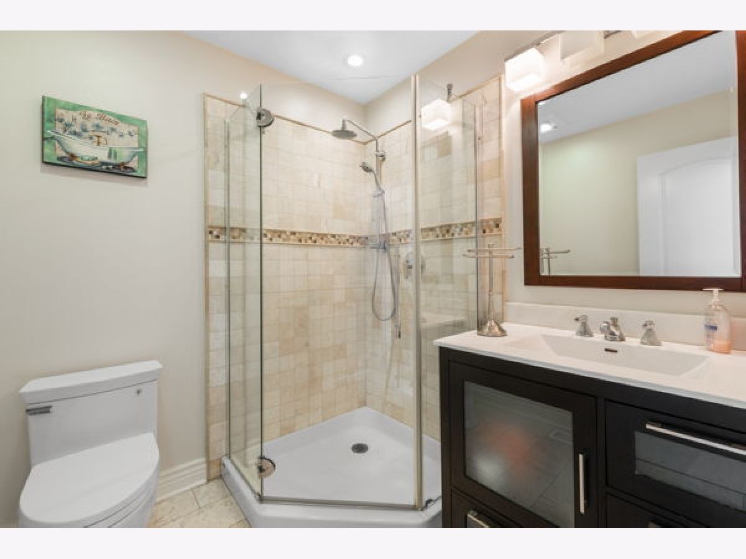
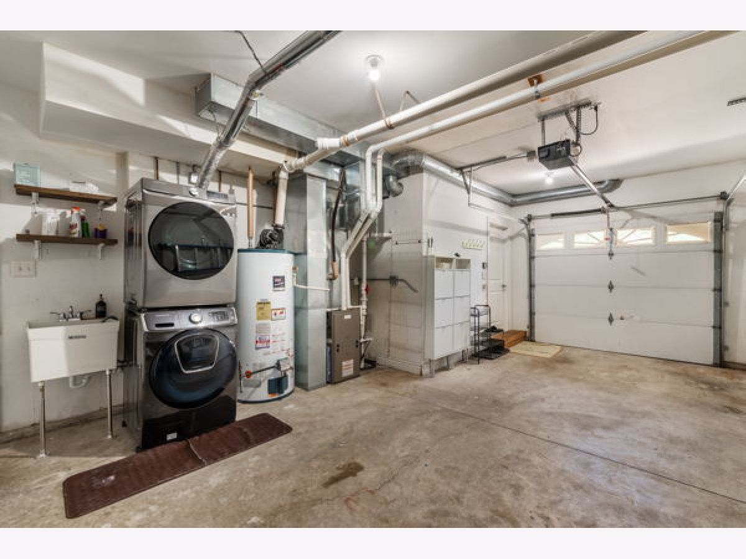

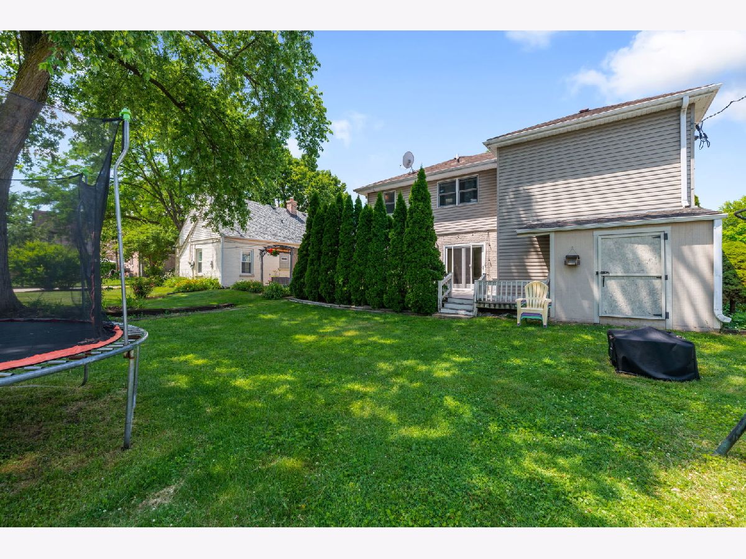

Room Specifics
Total Bedrooms: 4
Bedrooms Above Ground: 4
Bedrooms Below Ground: 0
Dimensions: —
Floor Type: —
Dimensions: —
Floor Type: —
Dimensions: —
Floor Type: —
Full Bathrooms: 4
Bathroom Amenities: —
Bathroom in Basement: 0
Rooms: —
Basement Description: —
Other Specifics
| 1 | |
| — | |
| — | |
| — | |
| — | |
| 50 X 147 | |
| — | |
| — | |
| — | |
| — | |
| Not in DB | |
| — | |
| — | |
| — | |
| — |
Tax History
| Year | Property Taxes |
|---|---|
| 2025 | $10,644 |
Contact Agent
Contact Agent
Listing Provided By
Coldwell Banker Realty


