6413 Double Eagle Drive, Woodridge, Illinois 60517
$3,195
|
Rented
|
|
| Status: | Rented |
| Sqft: | 2,144 |
| Cost/Sqft: | $0 |
| Beds: | 3 |
| Baths: | 4 |
| Year Built: | 2019 |
| Property Taxes: | $0 |
| Days On Market: | 1374 |
| Lot Size: | 0,00 |
Description
Available May 20th! Come see this neutrally decorated 2144 sq ft property with eastern exposure! Located in a prime area (7 Bridges) close to tollways, restaurants, coffee shops, fitness center, movie theater, golf course, biking/walking trails, and so much more. Three levels of living offered with many great upgrades. Walk into the main level with bonus room and full bathroom. Upstairs you'll find an attractive, bright open floor plan. Kitchen has a center island measuring 10x5, upgraded 42" cabinetry, quartz counters, SS appliances, custom hood, and backsplash. The deck is adjacent to the living room with pretty views of gardens. Dining room and powder room complete the 2nd level. Third level provides three bedrooms and two full baths. Master suite has a walk-in closet, upgraded shower, double sink vanity with marble granite, backsplash and light fixtures. Application fee ($65 per person) includes credit review, criminal history check, past rental history, identity confirmation & employment verification. We require photo ID of all prospective occupants over 18 years of age at time of application. We use a third-party pet policy service; all applicants must create a tenant-only (no pet) or a pet/animal profile ($20 1st pet, $15 each additional). No charge for "no pet" or emotional support/service.
Property Specifics
| Residential Rental | |
| 3 | |
| — | |
| 2019 | |
| — | |
| — | |
| No | |
| — |
| Du Page | |
| Uptown At Seven Bridges | |
| — / — | |
| — | |
| — | |
| — | |
| 11374893 | |
| — |
Nearby Schools
| NAME: | DISTRICT: | DISTANCE: | |
|---|---|---|---|
|
Grade School
Goodrich Elementary School |
68 | — | |
|
Middle School
Thomas Jefferson Junior High Sch |
68 | Not in DB | |
|
High School
North High School |
99 | Not in DB | |
Property History
| DATE: | EVENT: | PRICE: | SOURCE: |
|---|---|---|---|
| 15 Sep, 2021 | Sold | $425,000 | MRED MLS |
| 25 Jun, 2021 | Under contract | $429,000 | MRED MLS |
| 9 Jun, 2021 | Listed for sale | $429,000 | MRED MLS |
| 1 May, 2022 | Under contract | $0 | MRED MLS |
| 14 Apr, 2022 | Listed for sale | $0 | MRED MLS |
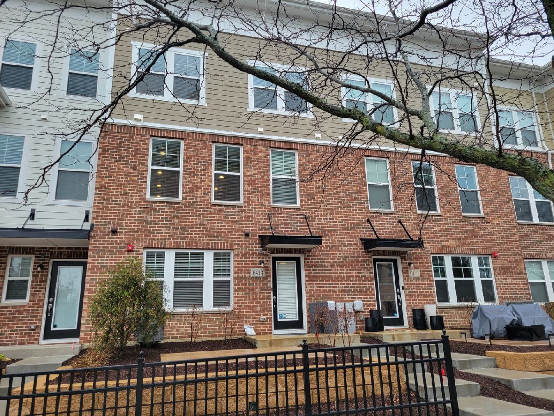
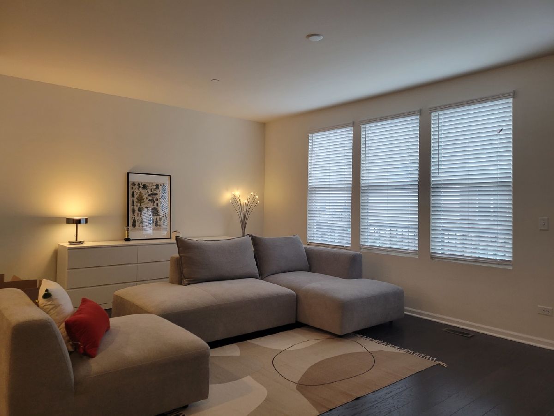
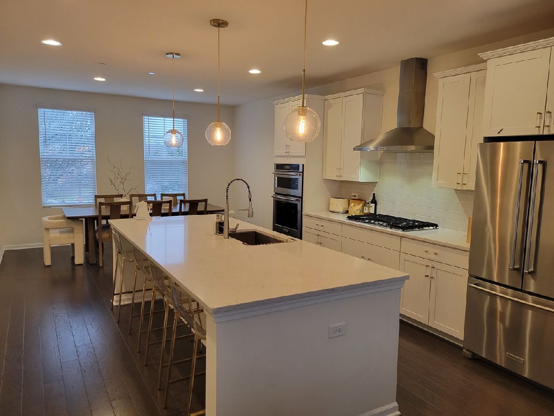
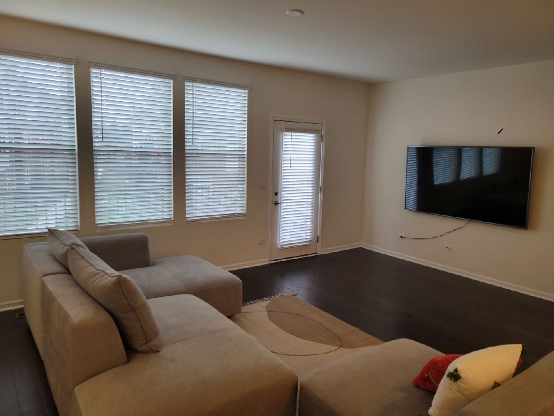
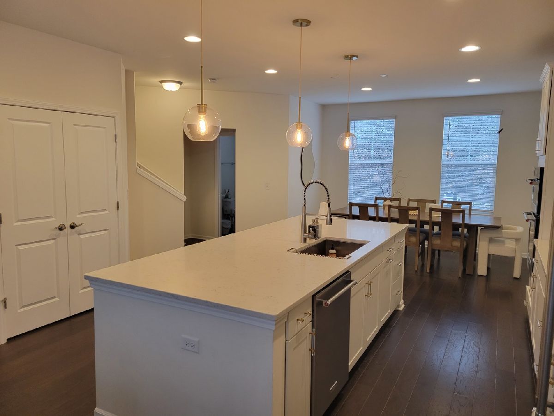
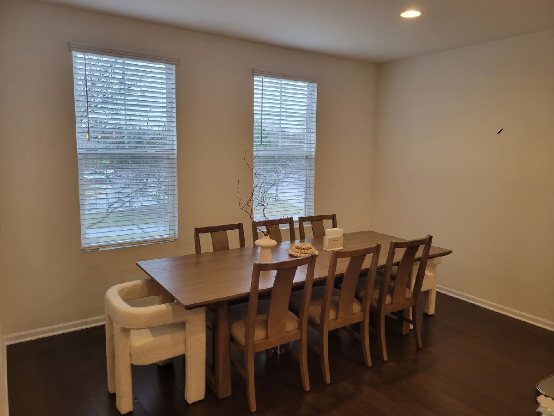
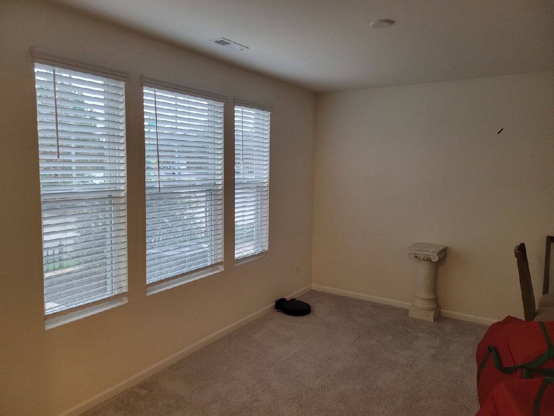
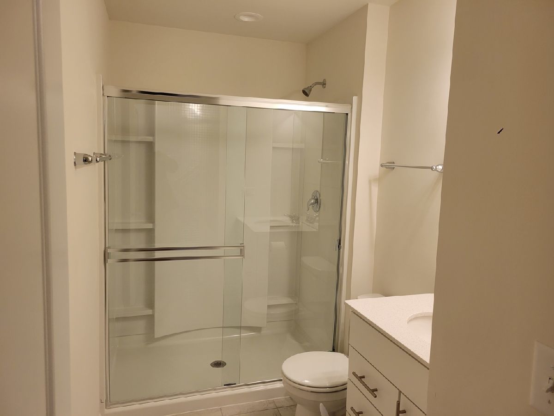
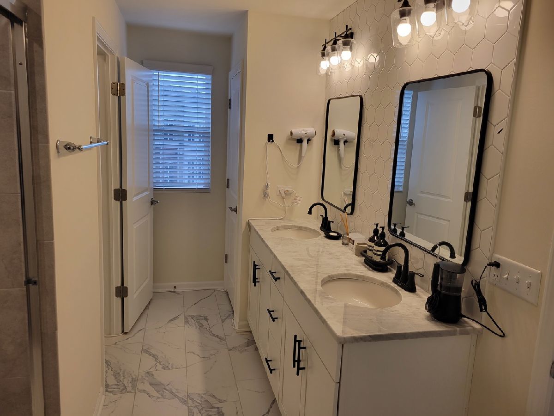
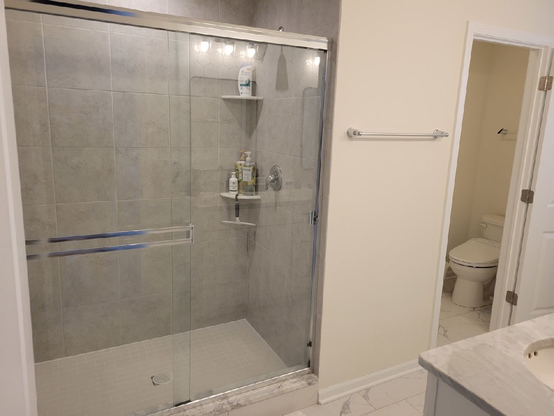
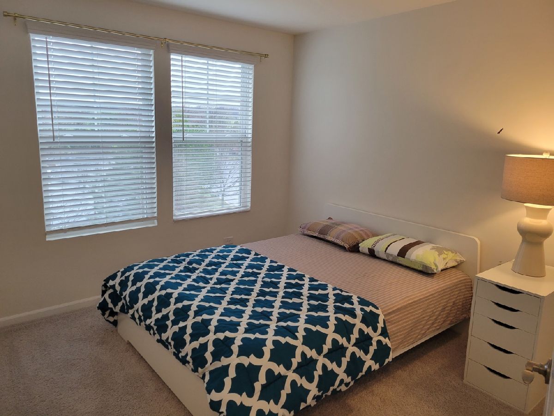
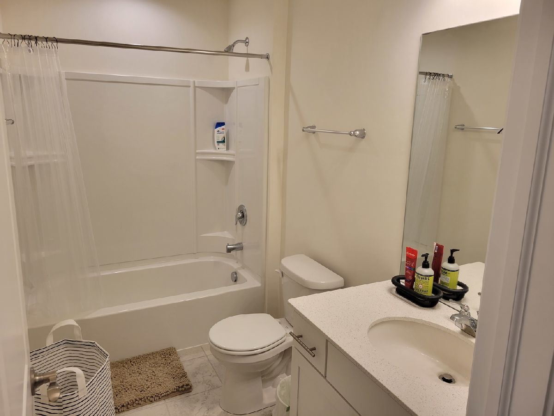
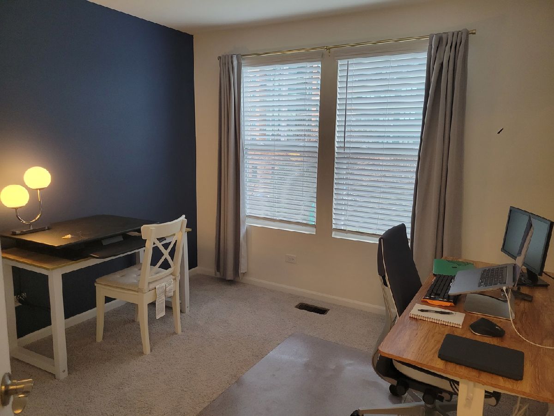
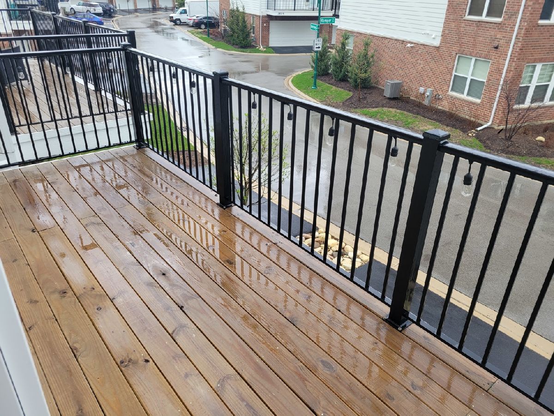
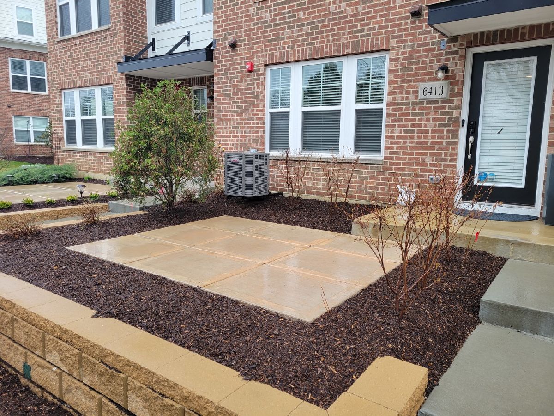
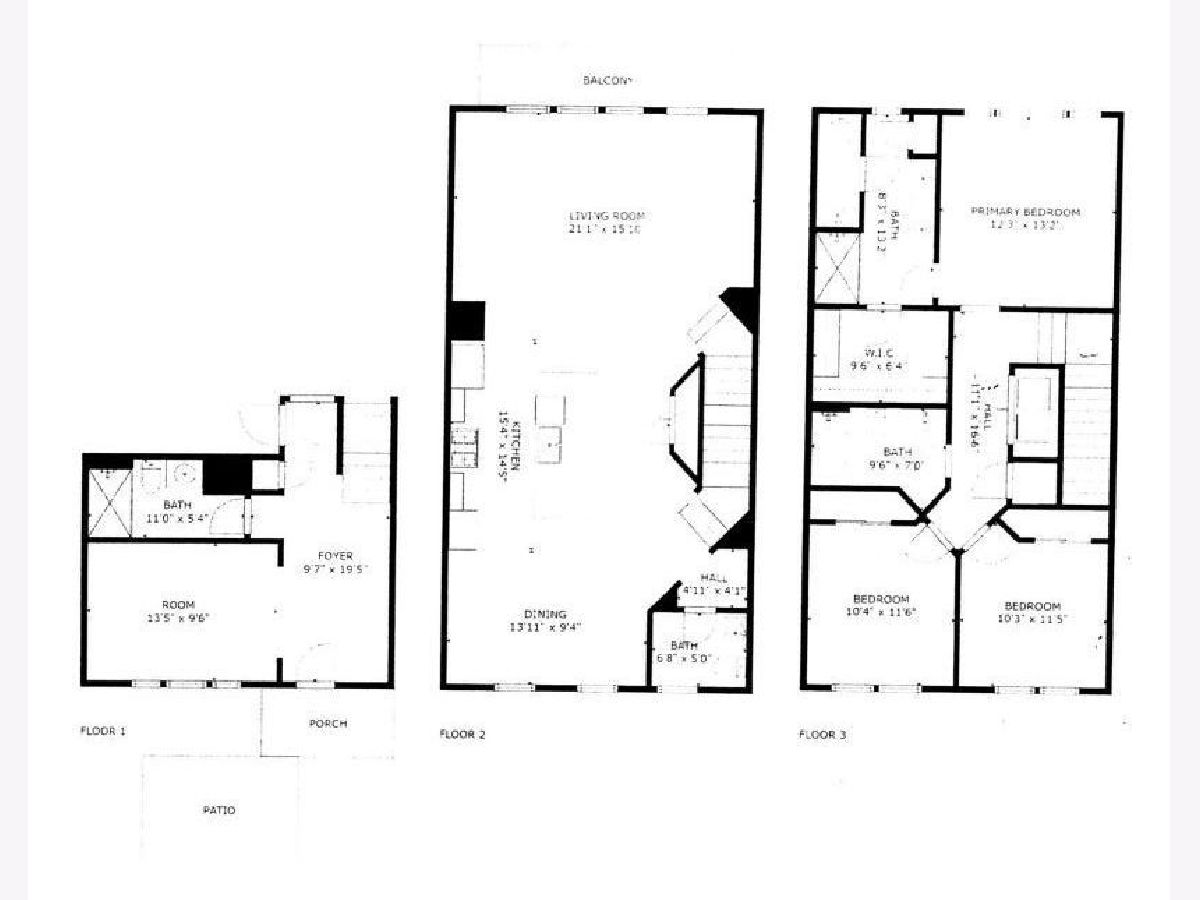
Room Specifics
Total Bedrooms: 3
Bedrooms Above Ground: 3
Bedrooms Below Ground: 0
Dimensions: —
Floor Type: —
Dimensions: —
Floor Type: —
Full Bathrooms: 4
Bathroom Amenities: Double Sink
Bathroom in Basement: 0
Rooms: —
Basement Description: None
Other Specifics
| 2 | |
| — | |
| — | |
| — | |
| — | |
| 0.03 | |
| — | |
| — | |
| — | |
| — | |
| Not in DB | |
| — | |
| — | |
| — | |
| — |
Tax History
| Year | Property Taxes |
|---|---|
| 2021 | $9,679 |
Contact Agent
Contact Agent
Listing Provided By
Baird & Warner


