6413 Vermont Trail, Crystal Lake, Illinois 60012
$2,900
|
Rented
|
|
| Status: | Rented |
| Sqft: | 2,028 |
| Cost/Sqft: | $0 |
| Beds: | 3 |
| Baths: | 3 |
| Year Built: | 1976 |
| Property Taxes: | $0 |
| Days On Market: | 455 |
| Lot Size: | 0,00 |
Description
STUNNING 3 BEDS / 3 BATHS SPANISH STYLE HILLSIDE RANCH HOME IN COVERED BRIDGE WITH PRAIRIE RIDGE HIGH SCHOOL FOR RENT!!! This home has an Oversized Family Room with Brick Wood Burning Fireplace w/access to Huge Wooden Deck, Large Sunken Living Room, Elegant Dining Room, Spacious Primary Bedroom w/ Separate Private Deck Overlooking the Woods & Primary Bathroom, 2 Additional Generous Sized Bedrooms, Lower Level has Additional Wood Burning Fireplace and Full Bathroom with entrance.
Property Specifics
| Residential Rental | |
| — | |
| — | |
| 1976 | |
| — | |
| — | |
| No | |
| — |
| — | |
| Covered Bridge | |
| — / — | |
| — | |
| — | |
| — | |
| 12197576 | |
| — |
Nearby Schools
| NAME: | DISTRICT: | DISTANCE: | |
|---|---|---|---|
|
Grade School
North Elementary School |
47 | — | |
|
Middle School
Hannah Beardsley Middle School |
47 | Not in DB | |
|
High School
Prairie Ridge High School |
155 | Not in DB | |
Property History
| DATE: | EVENT: | PRICE: | SOURCE: |
|---|---|---|---|
| 9 Jul, 2025 | Under contract | $0 | MRED MLS |
| 26 Oct, 2024 | Listed for sale | $0 | MRED MLS |

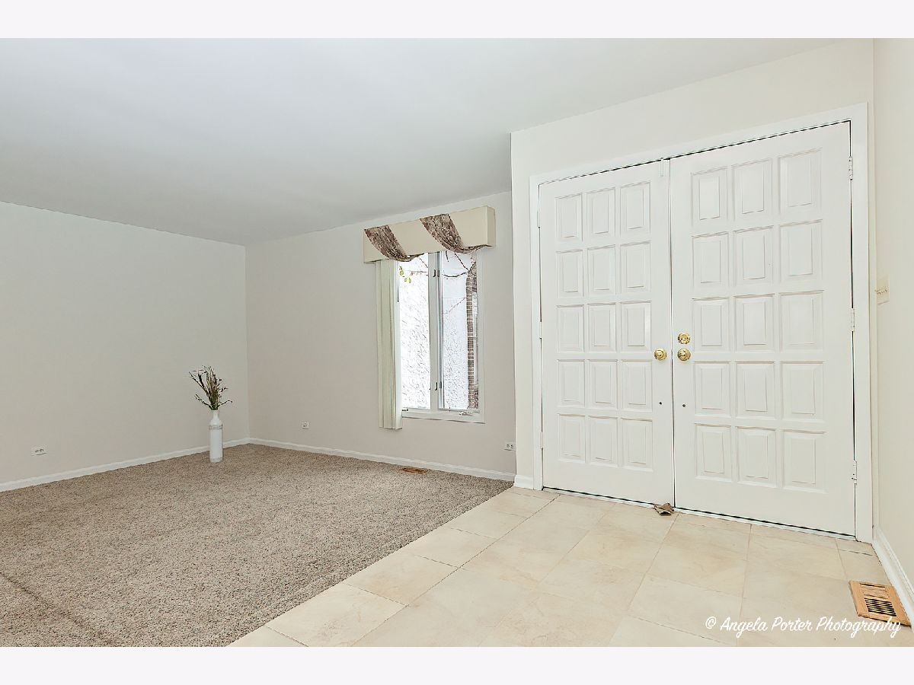
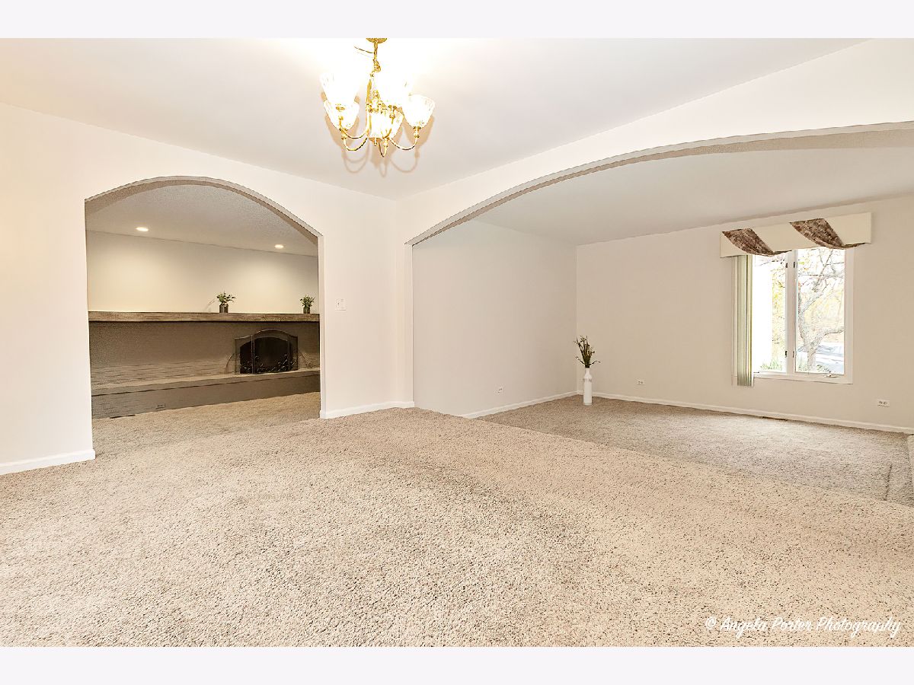
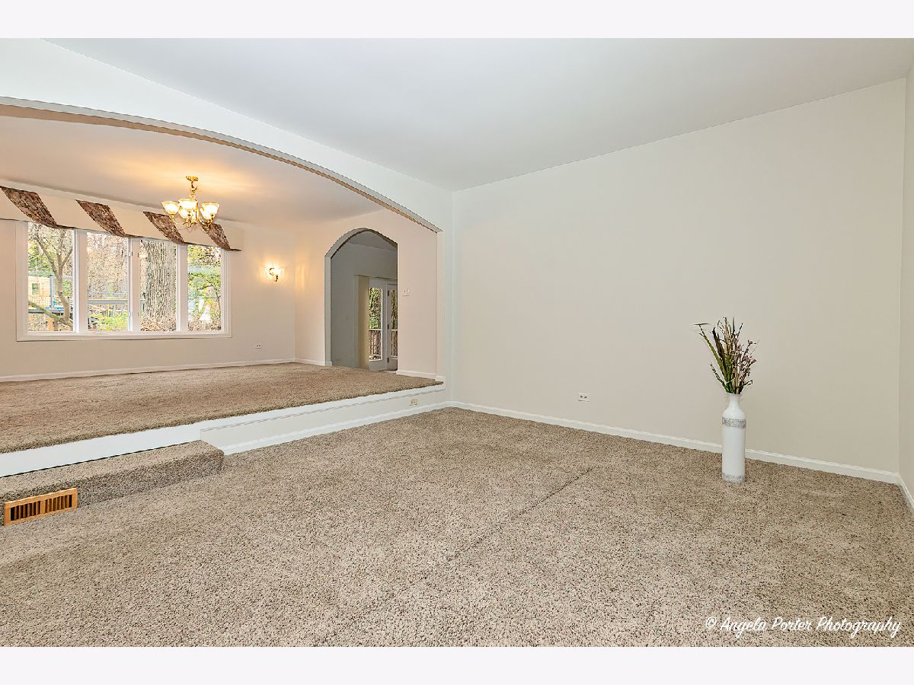
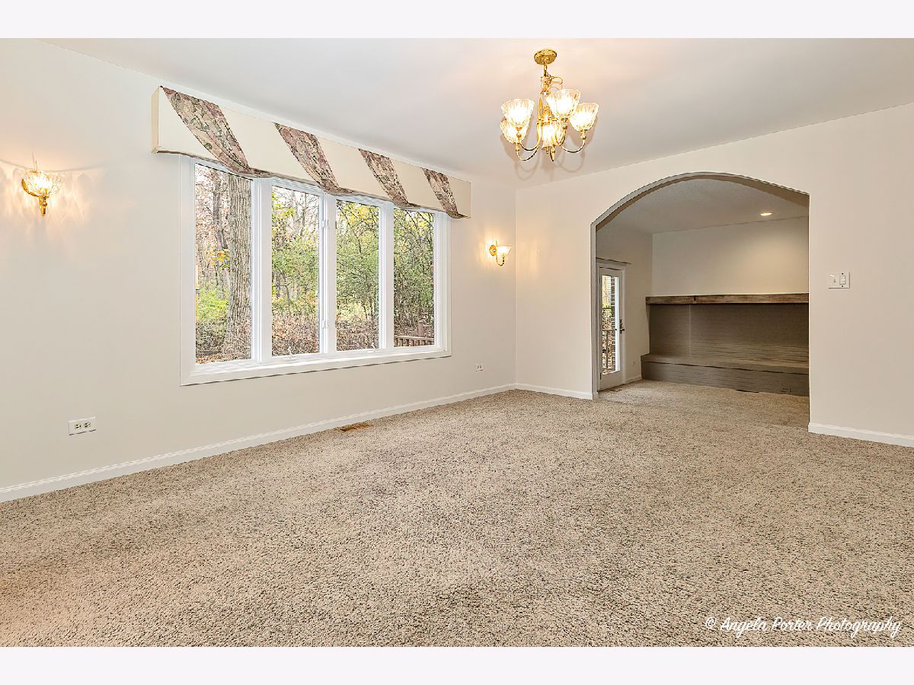







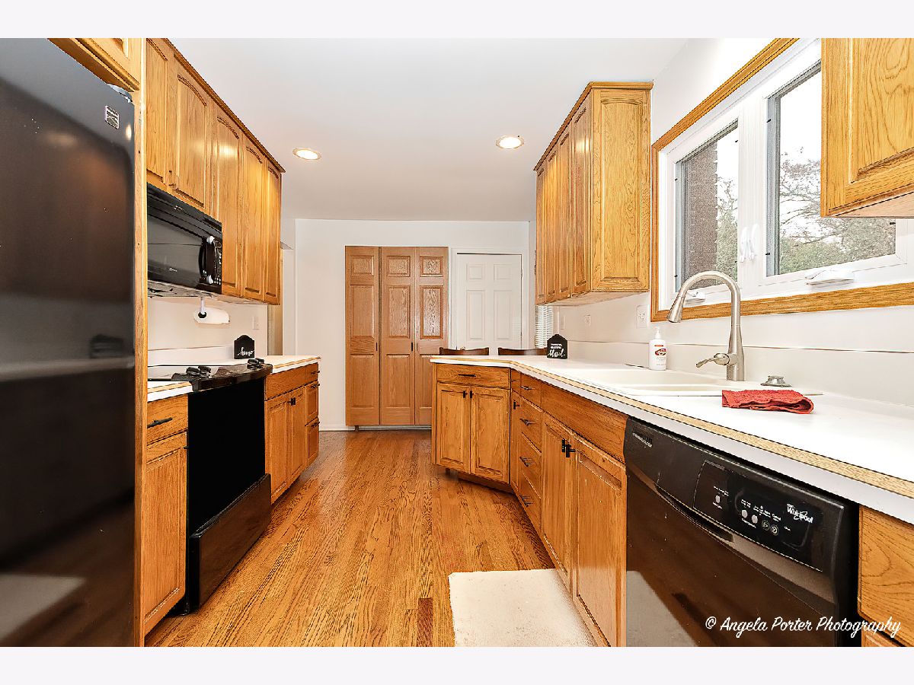




















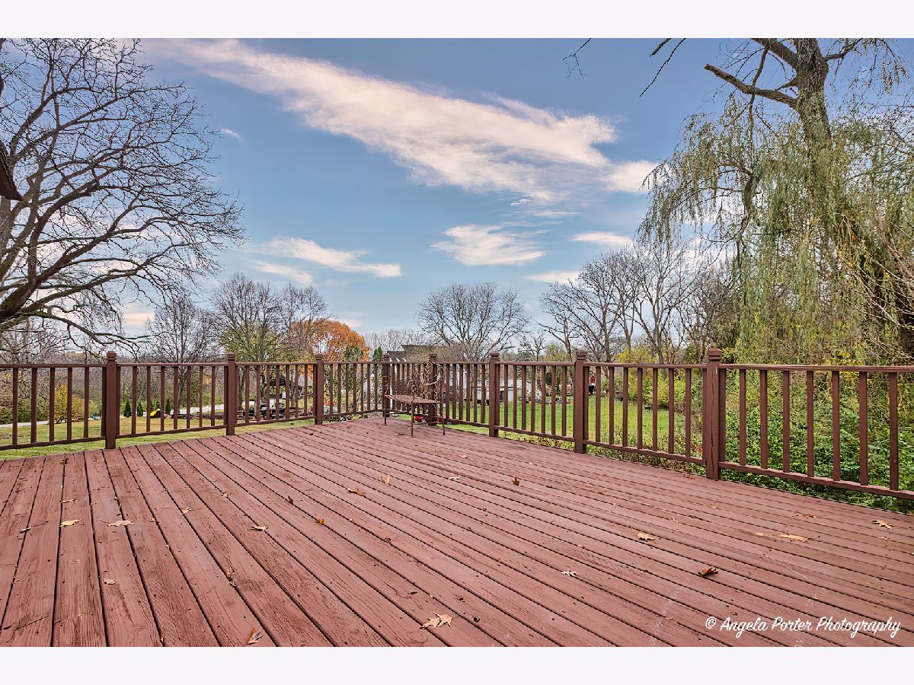



Room Specifics
Total Bedrooms: 3
Bedrooms Above Ground: 3
Bedrooms Below Ground: 0
Dimensions: —
Floor Type: —
Dimensions: —
Floor Type: —
Full Bathrooms: 3
Bathroom Amenities: —
Bathroom in Basement: 1
Rooms: —
Basement Description: —
Other Specifics
| 2 | |
| — | |
| — | |
| — | |
| — | |
| 21000 | |
| — | |
| — | |
| — | |
| — | |
| Not in DB | |
| — | |
| — | |
| — | |
| — |
Tax History
| Year | Property Taxes |
|---|
Contact Agent
Contact Agent
Listing Provided By
RE/MAX Plaza


