6428 Le Mai Avenue, Forest Glen, Chicago, Illinois 60646
$3,995
|
Rented
|
|
| Status: | Rented |
| Sqft: | 2,552 |
| Cost/Sqft: | $0 |
| Beds: | 3 |
| Baths: | 3 |
| Year Built: | 1953 |
| Property Taxes: | $0 |
| Days On Market: | 1294 |
| Lot Size: | 0,00 |
Description
Picturesque Edgebrook All Brick 3 Bedroom 2.5 Bathroom Completely Updated Single Family Home Rental on Oversized Lot! Featuring Hardwood Floors, Arched Doorways, And Crown Molding Throughout. 3 Levels Of Living Including Newly Finished Family Room On First Floor, Open Living And Dining Room With Built In Shelving And Fireplace, Renovated Kitchen With New Quartz Counters, Newer Sink, Backsplash, And Samsung Stainless And Black Appliances. New Andersen Windows Throughout! New Bathrooms On 1st And 2nd Floor With Pottery Barn Vanity & Kohler Fixtures. Newly Finished Basement With New Huge Full Bathroom/Pottery Barn & Kohler Fixtures And Heated Tile Floor. Newer Front Loading Washer & Dryer In Large Laundry Room, And Additional Walk-in Storage/pantry Room. Notable Overhead Sewers, Parks Flood Control System, 200amp Circuit Breakers And Generac Natural Gas Whole House Generator (2020). HVAC 2012/2013. Outside, New Concrete Front Stairs, Blue Slate Walk & Landscape, Paver Side Driveway To Oversized 2+ Car Garage W/ Newer Overhead Garage Door, Vinyl Siding, Window & Insulated Interior! Main House Roof Replaced 2015, Family Room Roof & Garage Roofs Were All New 2018/2019. Great Neighborhood In Edgebrook/Taft School District, Close To Parks, Restaurants Include Dakota 94, City's Edge, Ruk Sushi, King Pho & Elephant Thai. Edgebrook Coffee Shop, Grocery Stores, Transportation And More! Available October 1st. Tenant Responsible for Lawn and Snow Removal.
Property Specifics
| Residential Rental | |
| — | |
| — | |
| 1953 | |
| — | |
| — | |
| No | |
| — |
| Cook | |
| Edgebrook | |
| — / — | |
| — | |
| — | |
| — | |
| 11492041 | |
| — |
Nearby Schools
| NAME: | DISTRICT: | DISTANCE: | |
|---|---|---|---|
|
Grade School
Edgebrook Elementary School |
299 | — | |
|
Middle School
Edgebrook Elementary School |
299 | Not in DB | |
|
High School
Taft High School |
299 | Not in DB | |
Property History
| DATE: | EVENT: | PRICE: | SOURCE: |
|---|---|---|---|
| 30 Apr, 2018 | Sold | $411,000 | MRED MLS |
| 27 Feb, 2018 | Under contract | $429,900 | MRED MLS |
| 21 Feb, 2018 | Listed for sale | $429,900 | MRED MLS |
| 27 Aug, 2021 | Sold | $615,000 | MRED MLS |
| 27 Jul, 2021 | Under contract | $645,000 | MRED MLS |
| 20 Jul, 2021 | Listed for sale | $645,000 | MRED MLS |
| 15 Aug, 2022 | Listed for sale | $0 | MRED MLS |
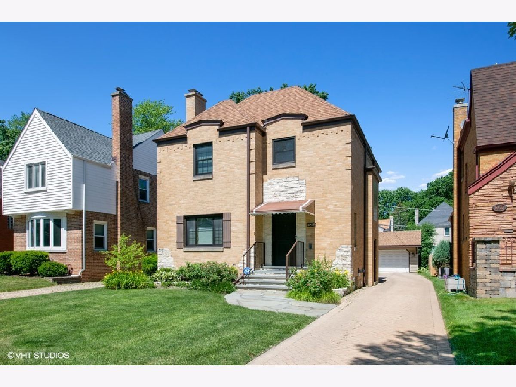
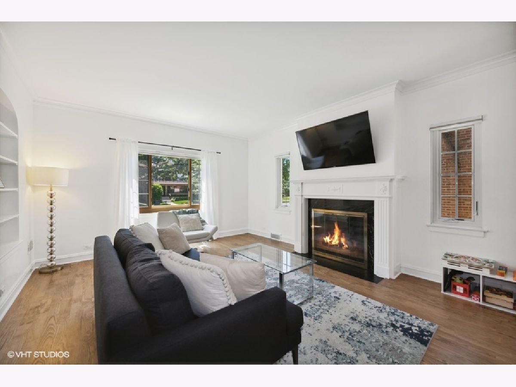
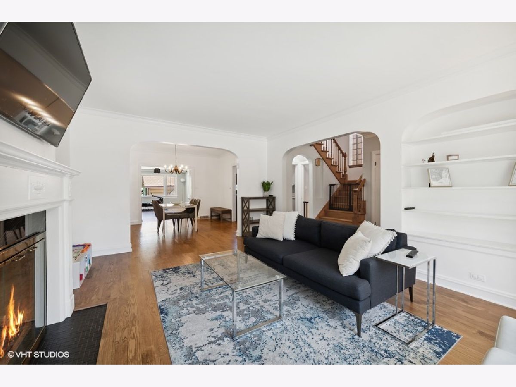
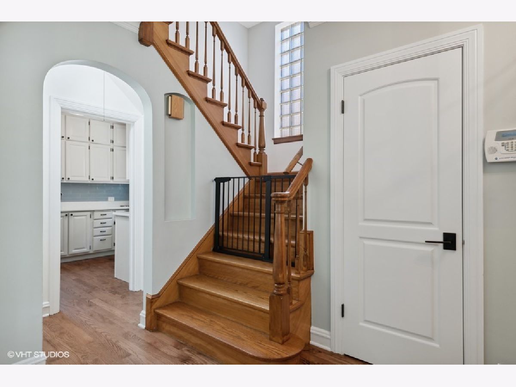
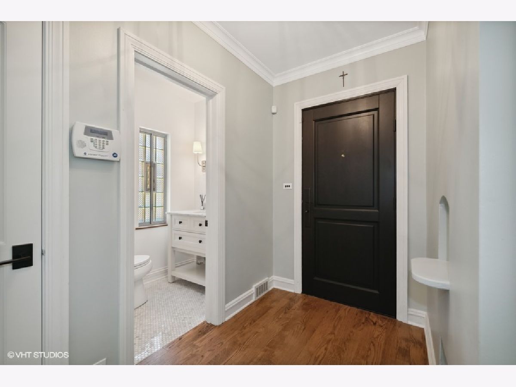
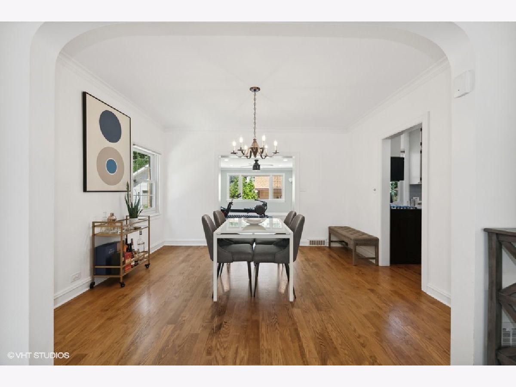
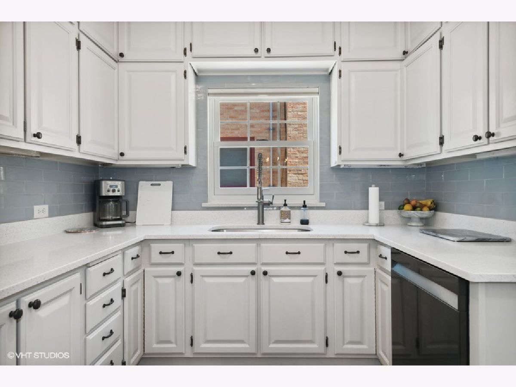
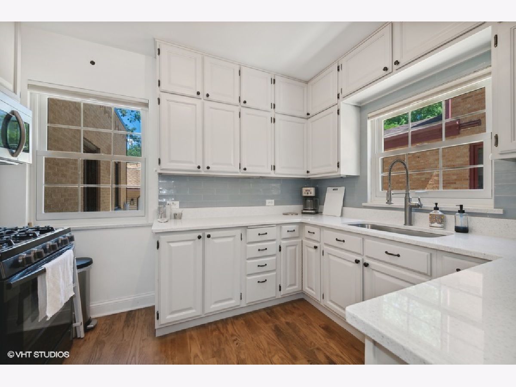
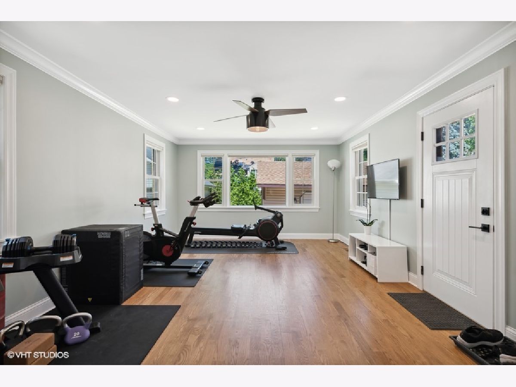
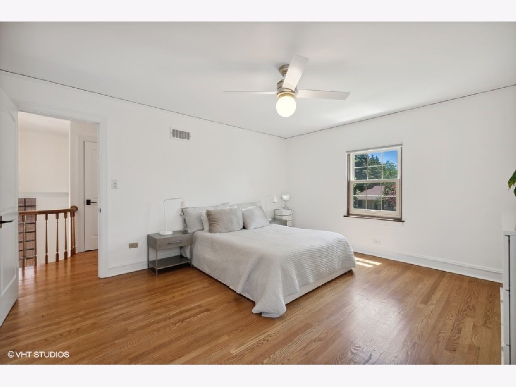
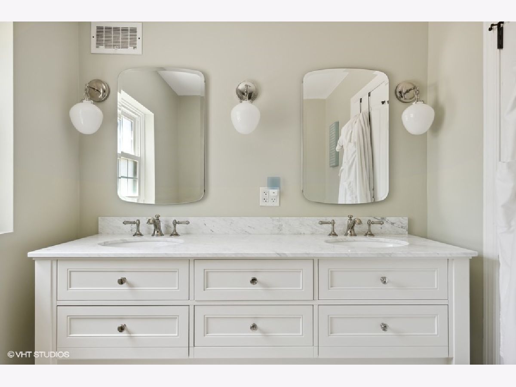
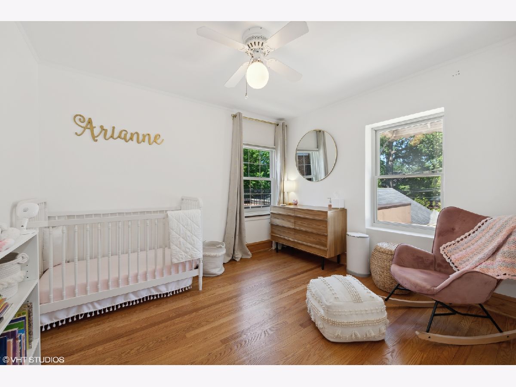
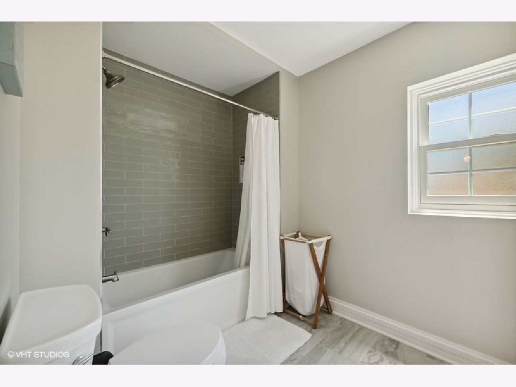
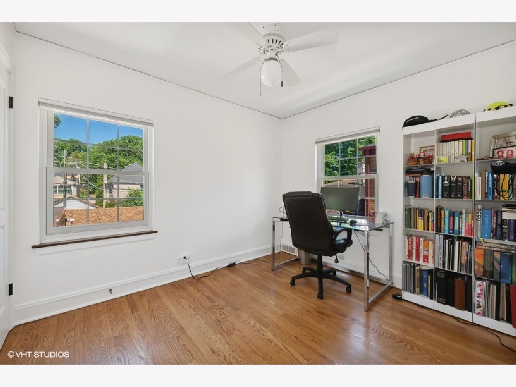
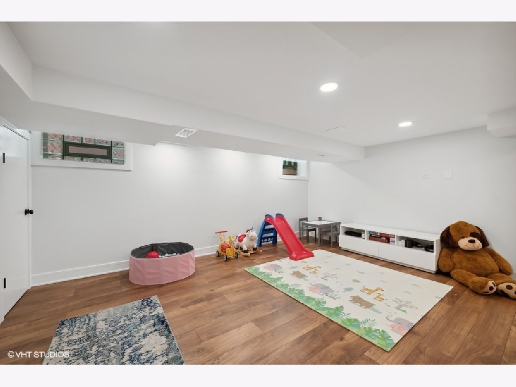
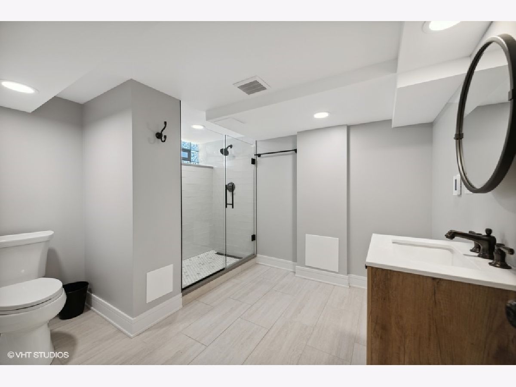
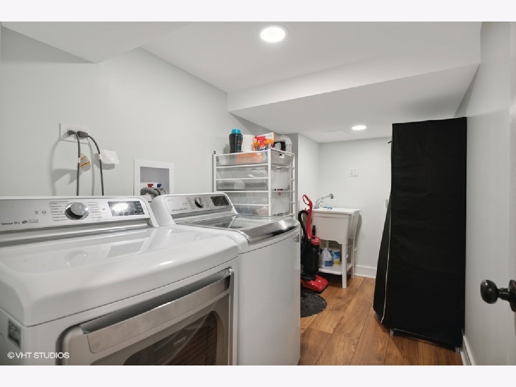
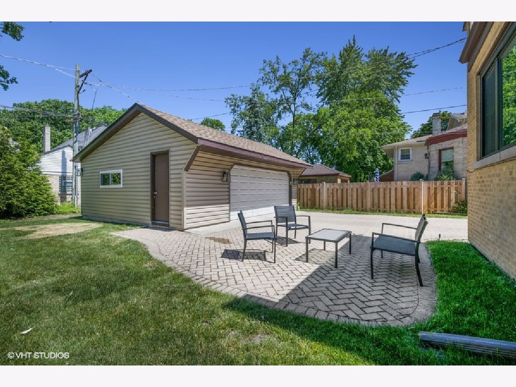
Room Specifics
Total Bedrooms: 3
Bedrooms Above Ground: 3
Bedrooms Below Ground: 0
Dimensions: —
Floor Type: —
Dimensions: —
Floor Type: —
Full Bathrooms: 3
Bathroom Amenities: Double Sink
Bathroom in Basement: 1
Rooms: —
Basement Description: Finished
Other Specifics
| 2.5 | |
| — | |
| Brick,Side Drive | |
| — | |
| — | |
| 40 X 132 | |
| — | |
| — | |
| — | |
| — | |
| Not in DB | |
| — | |
| — | |
| — | |
| — |
Tax History
| Year | Property Taxes |
|---|---|
| 2018 | $7,701 |
| 2021 | $9,481 |
Contact Agent
Contact Agent
Listing Provided By
@properties Christie's International Real Estate


