644 Legend Lane, Mchenry, Illinois 60050
$1,650
|
Rented
|
|
| Status: | Rented |
| Sqft: | 1,576 |
| Cost/Sqft: | $0 |
| Beds: | 3 |
| Baths: | 3 |
| Year Built: | 2004 |
| Property Taxes: | $0 |
| Days On Market: | 1589 |
| Lot Size: | 0,00 |
Description
This highly desirable 3 bedroom/2.5 bath Spirit Song end unit model townhome in Legend Lakes is set amidst parks, ponds, walking paths and is available IMMEDIATELY for rent!!! Freshly painted in neutral decor throughout guarantees your furnishings will fit right in. Brand new carpeting throughout the home also! Main level features foyer with ceramic tile flooring to keep your messy shoes from ever entering your living space. Den can be used as a home office or sitting/library area. Spacious living room will fit all your furniture! Kitchen offers plenty of cabinets and ample countertop space for preparing meals. Whether cooking or lounging in the living room staying connected with everyone is a breeze as they sit at the table in the adjoining dining room. Sliding glass doors in the dining room lead out onto a semi-private deck where you can enjoy the beautiful weather sipping a cup of coffee in the morning or relaxing after work with a good book. Escape up to the second level offering a generous sized master bedroom and a full-sized bath. No need to worry about storage as the master bedroom offers a large walk-in closet for all your belongings! Second and third bedrooms are large enough to fit full sized beds with room to spare! No more lugging laundry to the laundromat as unit has a washer and dryer. There is also a two-car attached garage that can be used as storage or to keep your car cool during these summer months and ice and snow free in the winter! Credit and background checks are required for all occupants aged 18 and up. No pets allowed. This is a nonsmoking/non vaping unit. Come make this your new home!!
Property Specifics
| Residential Rental | |
| 2 | |
| — | |
| 2004 | |
| None | |
| — | |
| No | |
| — |
| Mc Henry | |
| Legend Lakes | |
| — / — | |
| — | |
| Public | |
| Public Sewer | |
| 11213963 | |
| — |
Nearby Schools
| NAME: | DISTRICT: | DISTANCE: | |
|---|---|---|---|
|
Grade School
Valley View Elementary School |
15 | — | |
|
Middle School
Parkland Middle School |
15 | Not in DB | |
|
High School
Mchenry High School-upper Campus |
156 | Not in DB | |
Property History
| DATE: | EVENT: | PRICE: | SOURCE: |
|---|---|---|---|
| 23 Mar, 2017 | Under contract | $0 | MRED MLS |
| 30 Nov, 2016 | Listed for sale | $0 | MRED MLS |
| 28 Sep, 2021 | Under contract | $0 | MRED MLS |
| 9 Sep, 2021 | Listed for sale | $0 | MRED MLS |
| 12 May, 2022 | Under contract | $0 | MRED MLS |
| 5 Apr, 2022 | Listed for sale | $0 | MRED MLS |
| 16 May, 2023 | Under contract | $0 | MRED MLS |
| 17 Apr, 2023 | Listed for sale | $0 | MRED MLS |
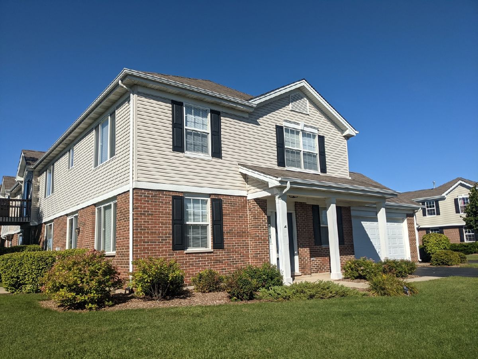
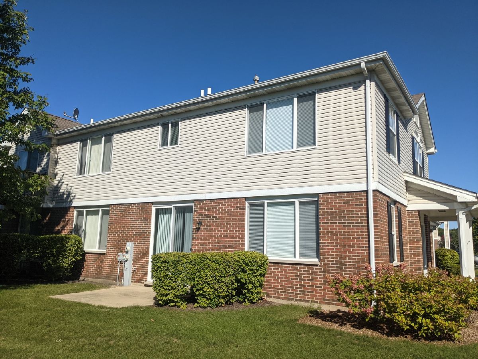
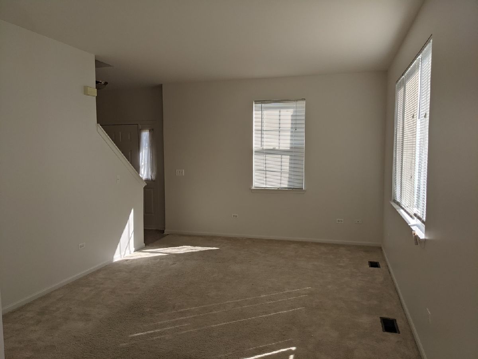
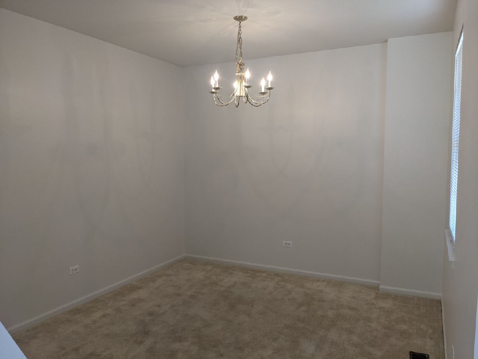
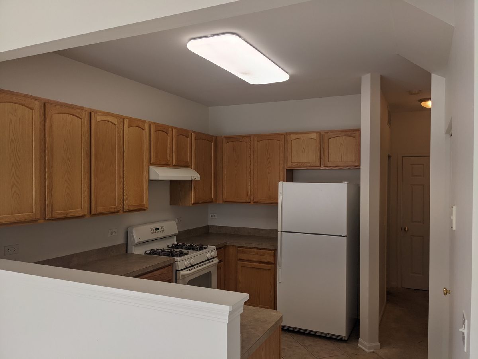
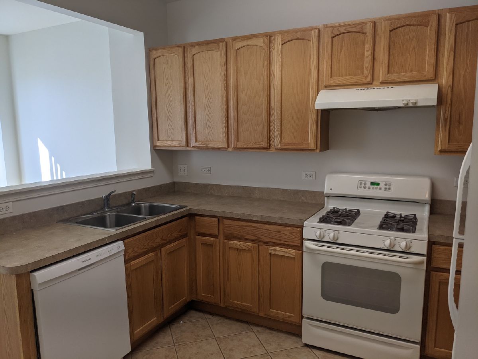
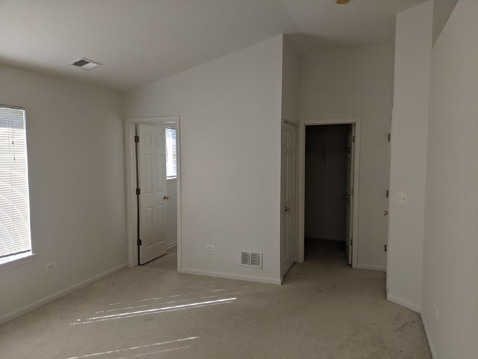
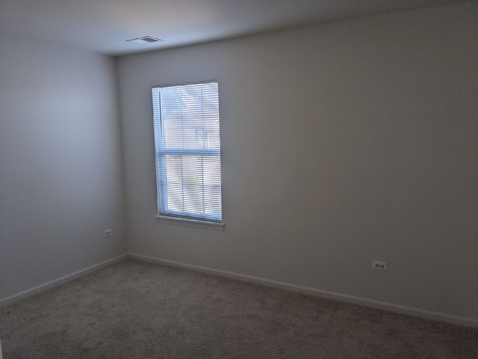
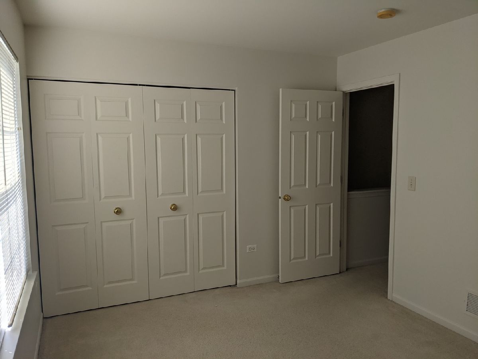
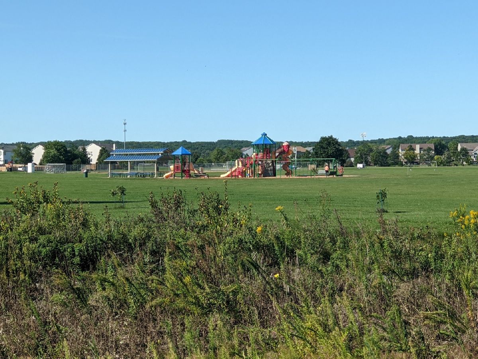
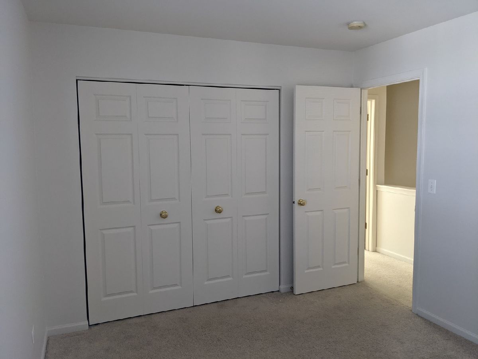
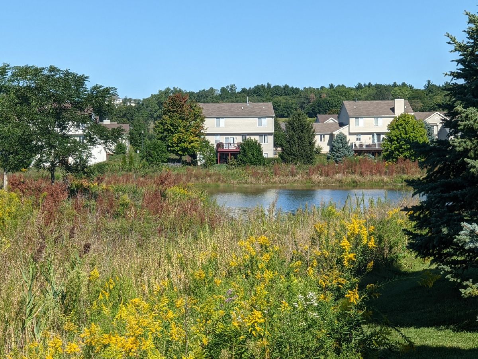
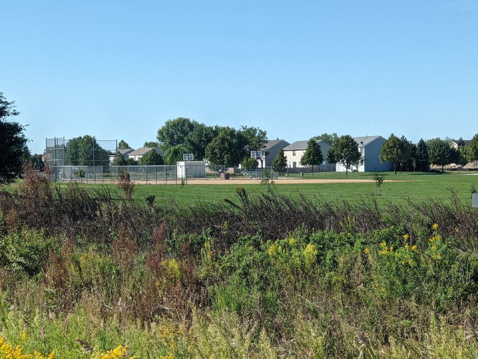
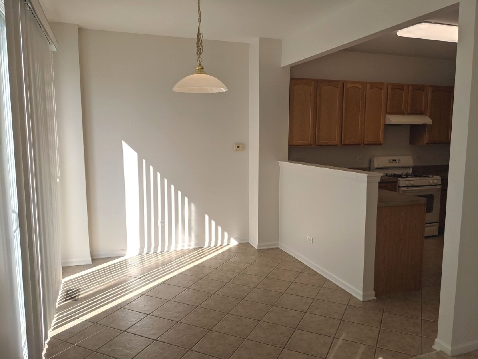
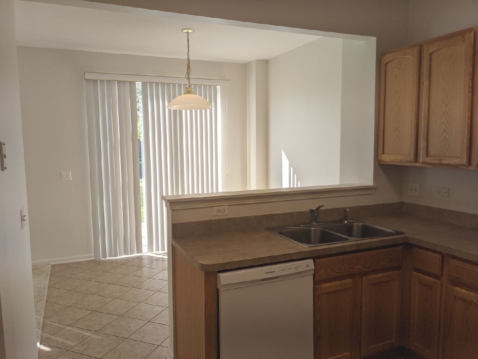
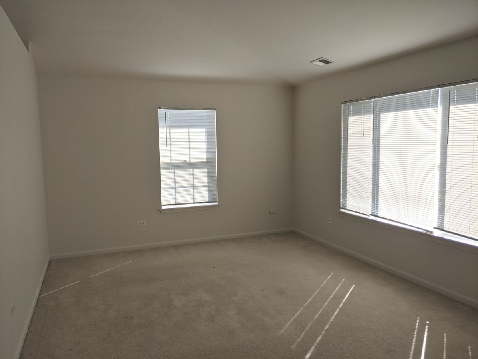
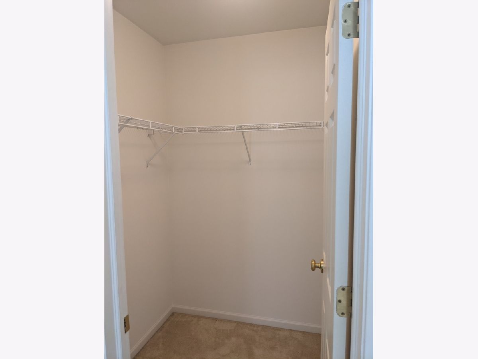
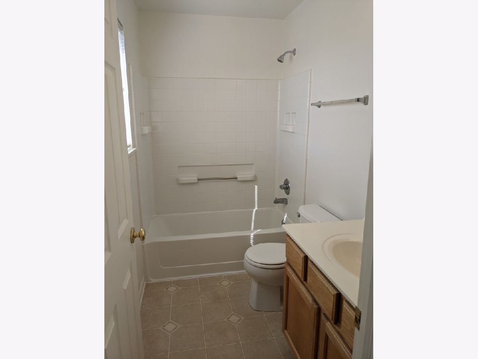
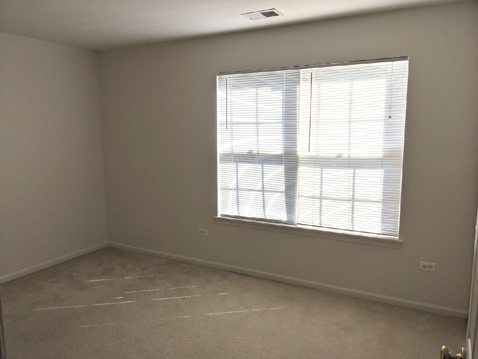
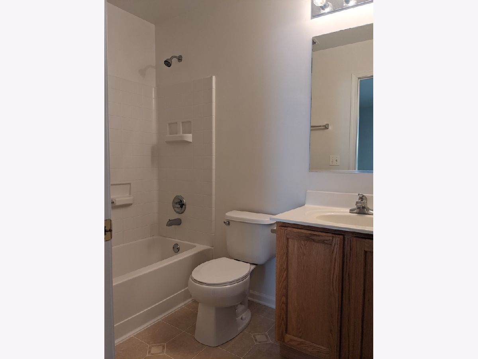
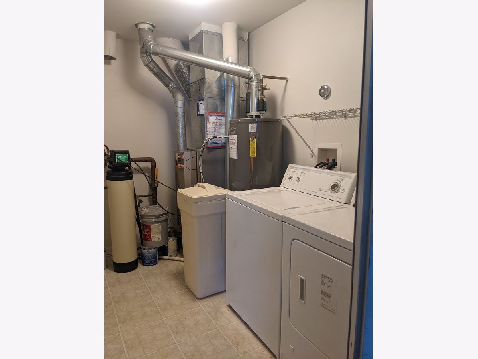
Room Specifics
Total Bedrooms: 3
Bedrooms Above Ground: 3
Bedrooms Below Ground: 0
Dimensions: —
Floor Type: Carpet
Dimensions: —
Floor Type: Carpet
Full Bathrooms: 3
Bathroom Amenities: —
Bathroom in Basement: 0
Rooms: Den
Basement Description: None
Other Specifics
| 2 | |
| Concrete Perimeter | |
| Asphalt | |
| Patio, Storms/Screens, End Unit | |
| Common Grounds | |
| COMMON GROUNDS | |
| — | |
| Full | |
| Vaulted/Cathedral Ceilings, First Floor Laundry, Laundry Hook-Up in Unit, Storage | |
| Range, Dishwasher, Refrigerator, Washer, Dryer, Disposal | |
| Not in DB | |
| — | |
| — | |
| Park | |
| — |
Tax History
| Year | Property Taxes |
|---|
Contact Agent
Contact Agent
Listing Provided By
Realty Executives Cornerstone


