647 Metropolitan Way, Des Plaines, Illinois 60016
$2,900
|
Rented
|
|
| Status: | Rented |
| Sqft: | 0 |
| Cost/Sqft: | — |
| Beds: | 2 |
| Baths: | 3 |
| Year Built: | 2006 |
| Property Taxes: | $0 |
| Days On Market: | 617 |
| Lot Size: | 0,00 |
Description
Rarely available end unit 2 level penthouse with 2 primary suites at Metropolitan Square in Des Plaines. The main level (on 6th floor) features living room with large windows to let natural light pour in throughout. The Primary bedroom & bath features a walk-in closet, double sinks, and separate shower. The kitchen includes a large center island, tons of storage, stainless steel appliances. and an adjacent eating area. You'll also find a half bath and washer/dryer combo on the main level, as well as balcony accessible from living room or kitchen. The second level features bedroom number two, a full bathroom, and an adjoining family room. If that wasn't enough, off the upper family room, enjoy the outdoors on the 22x15 private roof top terrace overlooking downtown Des Plaines. Fresh new paint throughout, and brand-new carpet in both bedrooms and the upper family room. Heated garage with two parking spaces. All of this in the heart of downtown Des Plaines, conveniently located near restaurants, shops, and all that the area provides. Unit also listed for sale.
Property Specifics
| Residential Rental | |
| 2 | |
| — | |
| 2006 | |
| — | |
| — | |
| No | |
| — |
| Cook | |
| Metropolitan Square | |
| — / — | |
| — | |
| — | |
| — | |
| 12044792 | |
| — |
Nearby Schools
| NAME: | DISTRICT: | DISTANCE: | |
|---|---|---|---|
|
Grade School
North Elementary School |
62 | — | |
|
Middle School
Chippewa Middle School |
62 | Not in DB | |
|
High School
Maine West High School |
207 | Not in DB | |
Property History
| DATE: | EVENT: | PRICE: | SOURCE: |
|---|---|---|---|
| 6 May, 2016 | Under contract | $0 | MRED MLS |
| 1 Oct, 2015 | Listed for sale | $0 | MRED MLS |
| 14 May, 2024 | Listed for sale | $0 | MRED MLS |
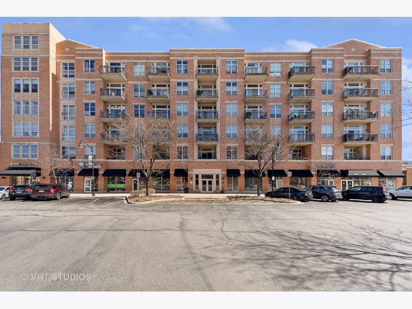
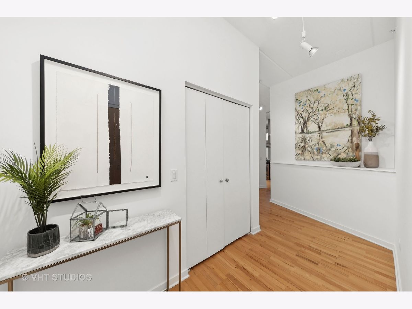
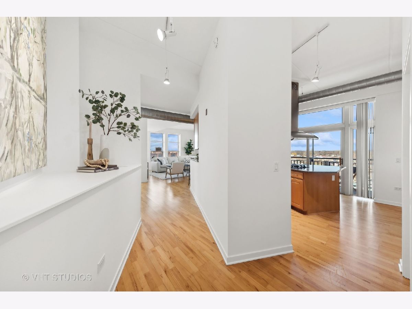
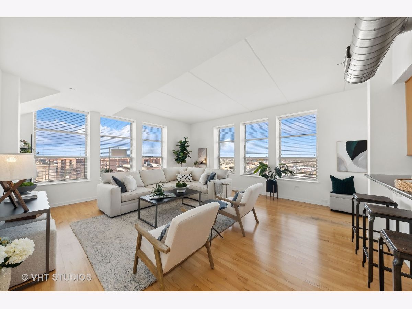
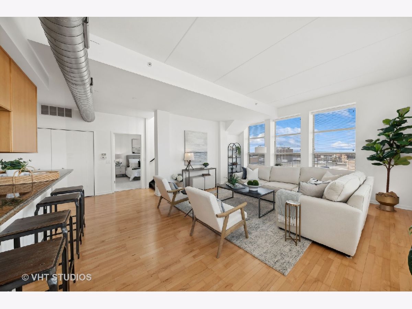
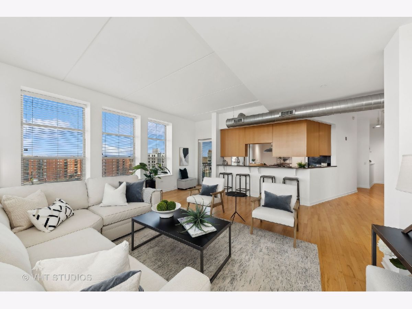
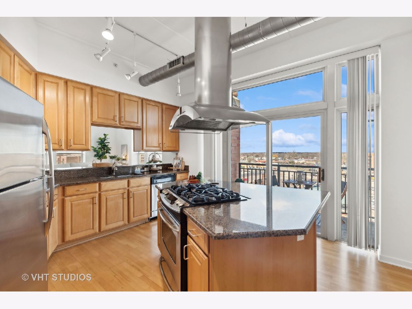
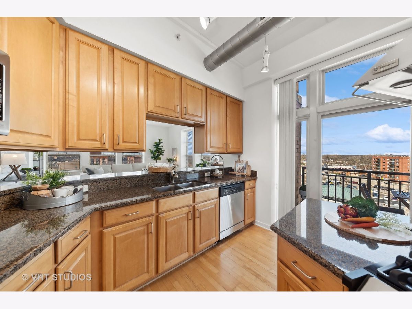
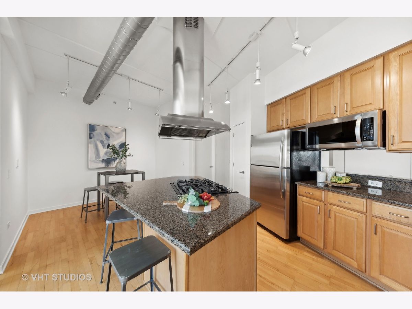
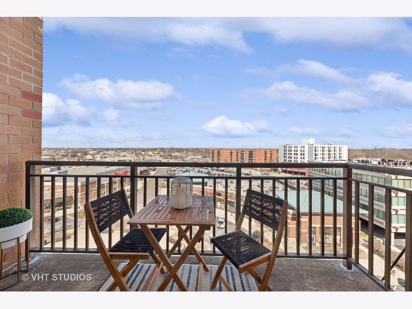
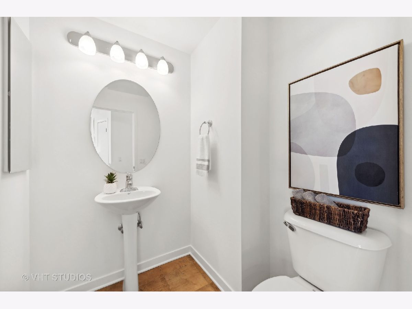
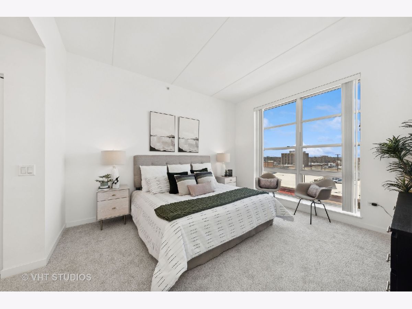
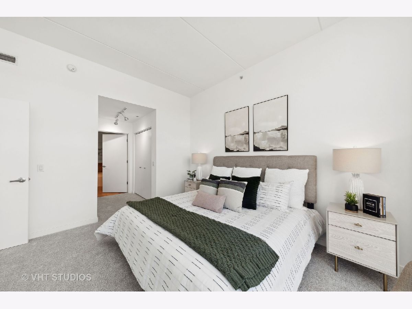
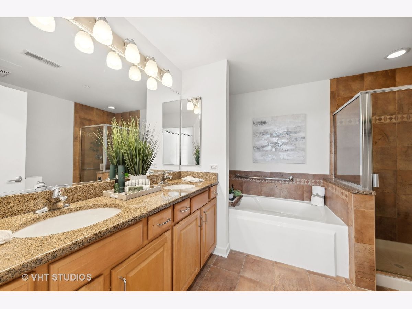
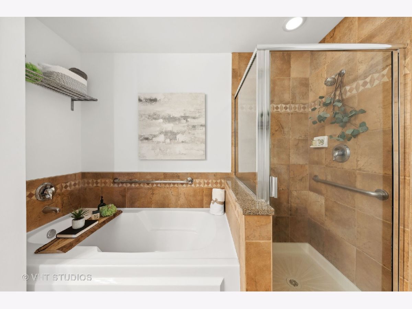
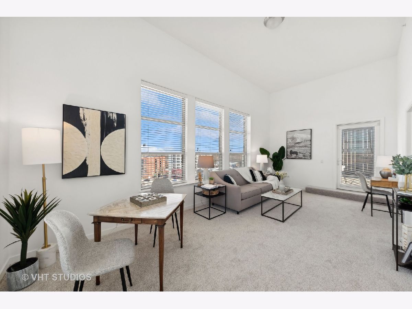
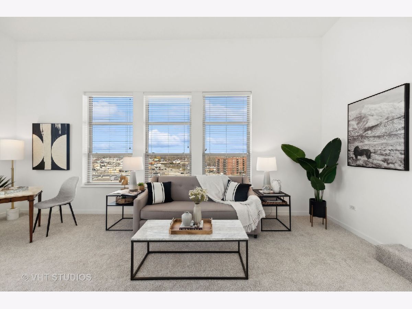
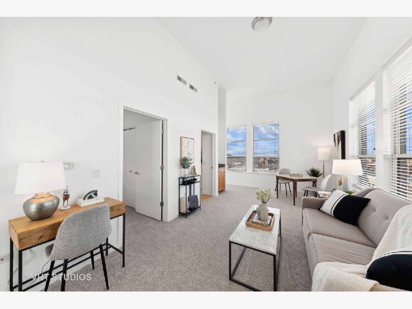
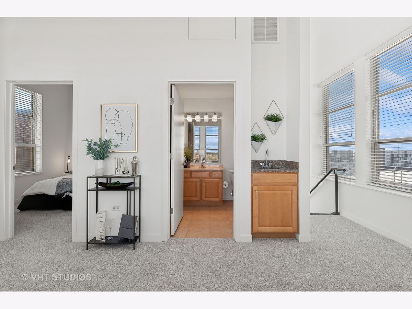
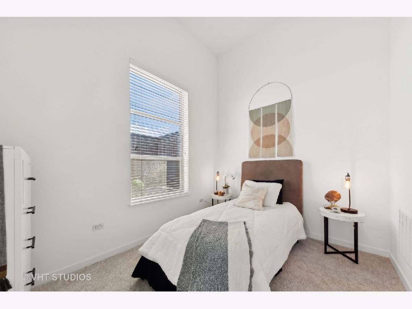
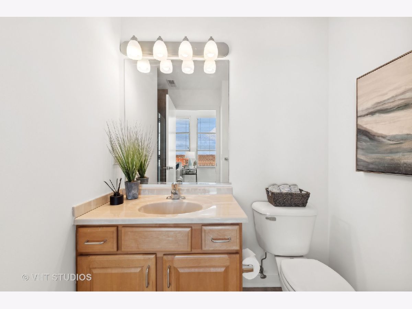
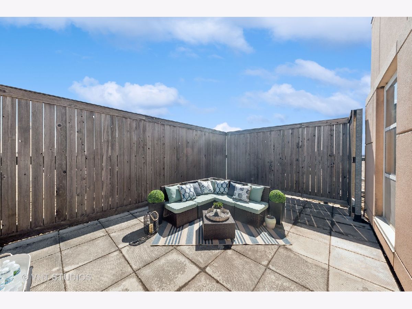
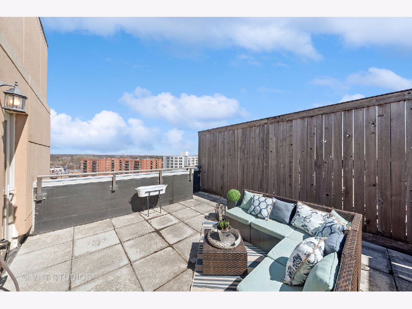
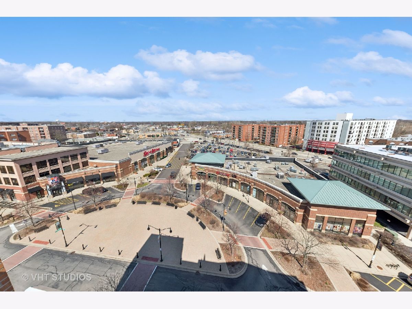
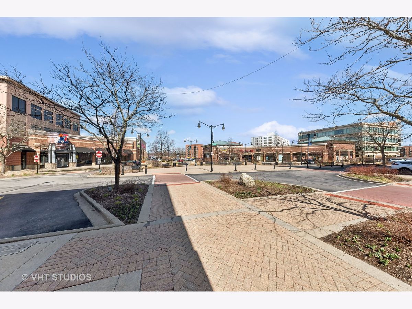
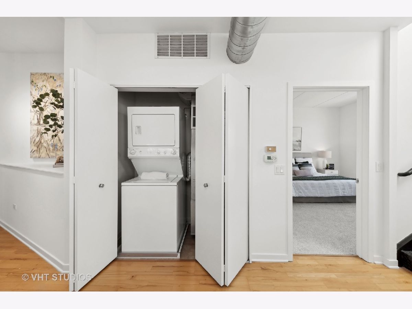
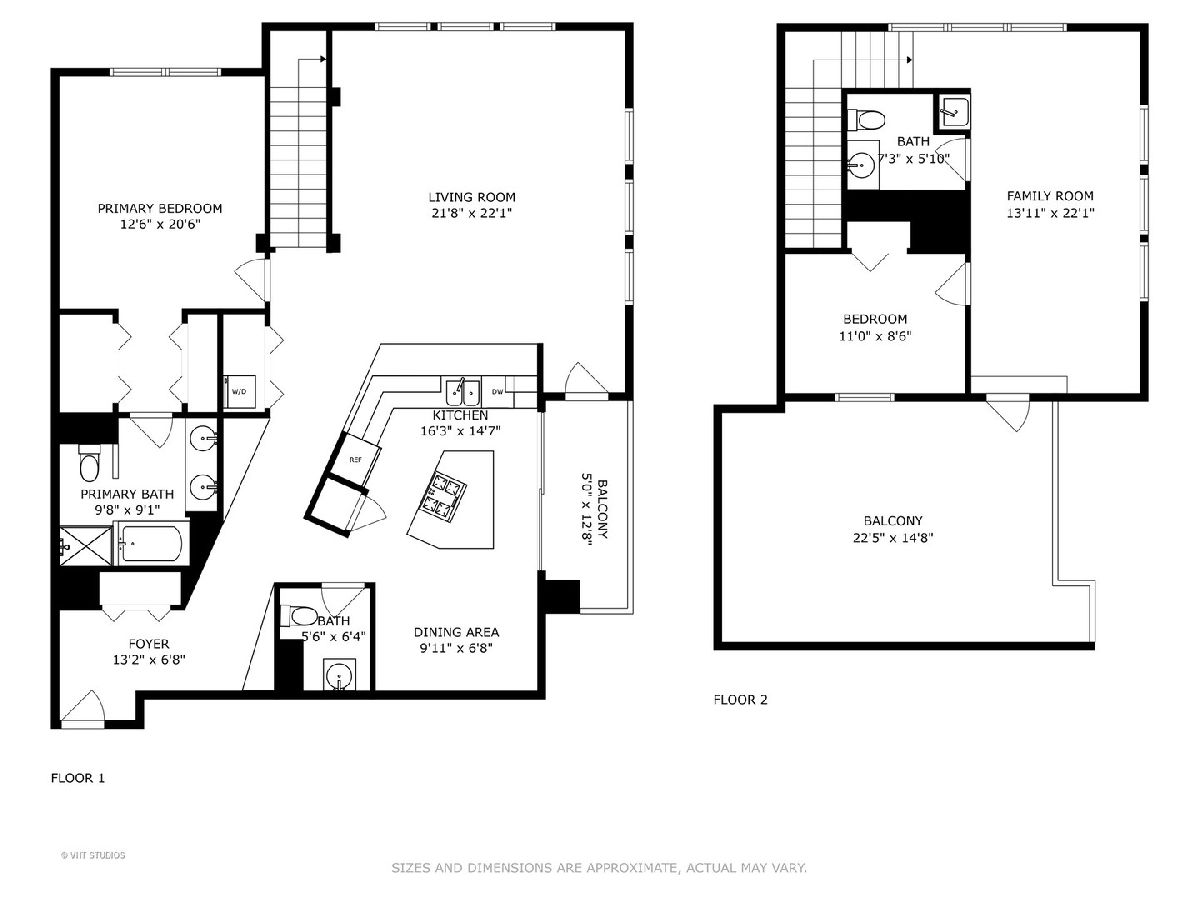
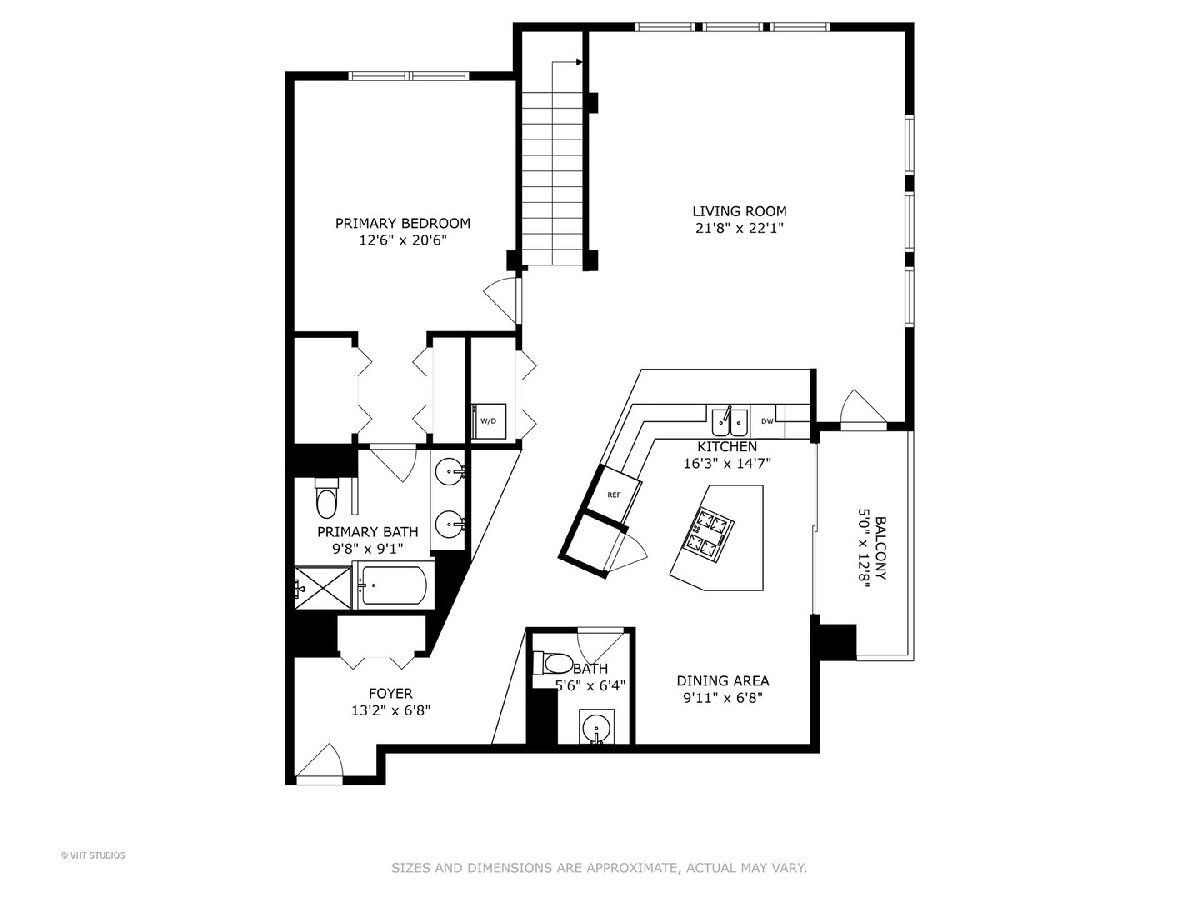
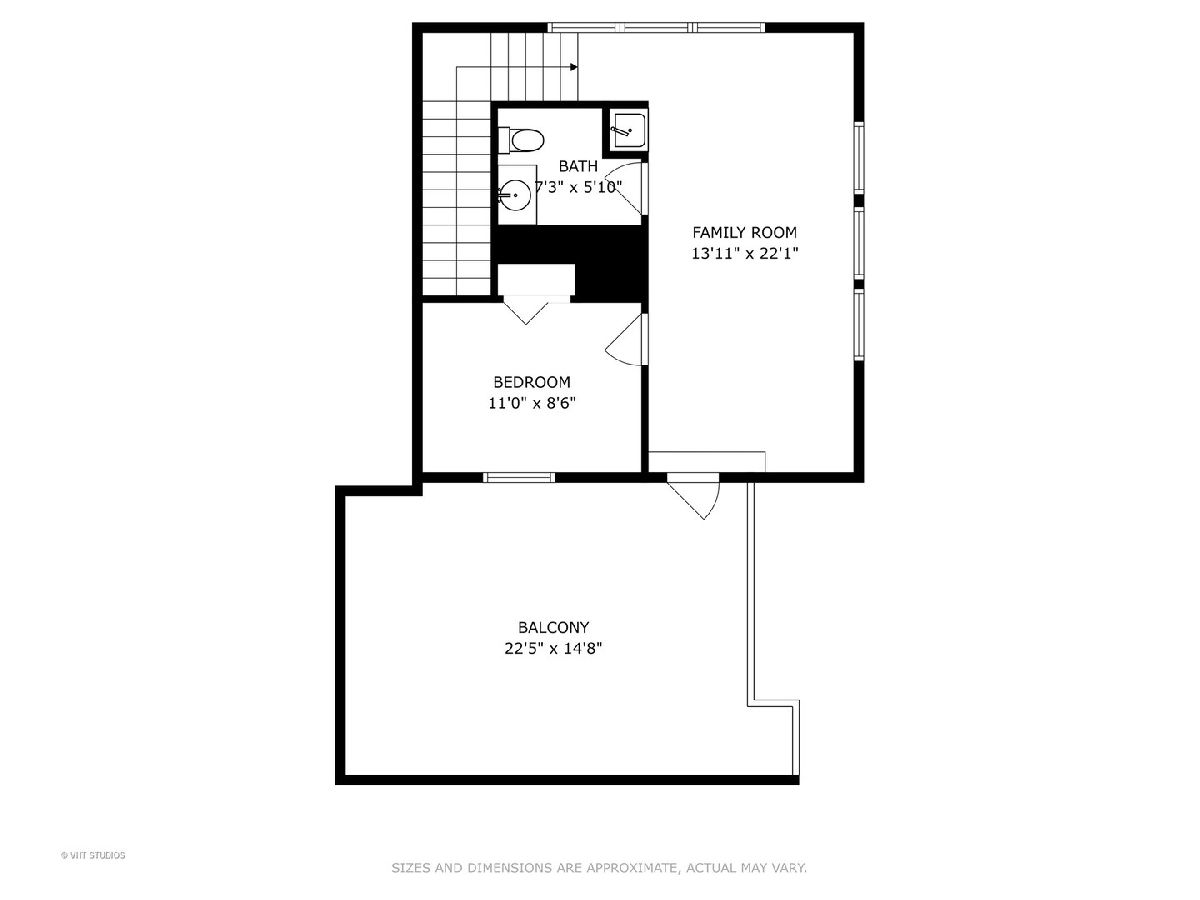
Room Specifics
Total Bedrooms: 2
Bedrooms Above Ground: 2
Bedrooms Below Ground: 0
Dimensions: —
Floor Type: —
Full Bathrooms: 3
Bathroom Amenities: Separate Shower,Double Sink
Bathroom in Basement: 0
Rooms: —
Basement Description: None
Other Specifics
| 2 | |
| — | |
| Concrete | |
| — | |
| — | |
| COMMON | |
| — | |
| — | |
| — | |
| — | |
| Not in DB | |
| — | |
| — | |
| — | |
| — |
Tax History
| Year | Property Taxes |
|---|
Contact Agent
Contact Agent
Listing Provided By
Berkshire Hathaway HomeServices Starck Real Estate


