647 Metropolitan Way, Des Plaines, Illinois 60016
$2,350
|
Rented
|
|
| Status: | Rented |
| Sqft: | 1,400 |
| Cost/Sqft: | $0 |
| Beds: | 2 |
| Baths: | 2 |
| Year Built: | 2006 |
| Property Taxes: | $0 |
| Days On Market: | 505 |
| Lot Size: | 0,00 |
Description
Enjoy city lifestyle in the suburbs! You can walk to the train station, grocery store, shops & restaurants. Rarely available 2 bed/2bath corner unit in the heart of Downtown Des Plaines. Step into luxury living condo with west exposure, convenience & comfort. The open concept layout connects the living, dining and kitchen spaces, adorned with gleaming wood floors, ideal for entertaining guests or unwinding in style. This updated unit features in-unit laundry for added convenience. Step outside onto the spacious balcony. One underground parking space in a heated garage #79plus additional storage locker next to it. Tenant pays electricity only.TV & internet included in rent. No pets. No smoking.
Property Specifics
| Residential Rental | |
| 7 | |
| — | |
| 2006 | |
| — | |
| — | |
| No | |
| — |
| Cook | |
| Metropolitan Square | |
| — / — | |
| — | |
| — | |
| — | |
| 12153675 | |
| — |
Nearby Schools
| NAME: | DISTRICT: | DISTANCE: | |
|---|---|---|---|
|
Middle School
Chippewa Middle School |
62 | Not in DB | |
|
High School
Maine West High School |
207 | Not in DB | |
Property History
| DATE: | EVENT: | PRICE: | SOURCE: |
|---|---|---|---|
| 13 Aug, 2024 | Sold | $288,000 | MRED MLS |
| 24 Jun, 2024 | Under contract | $299,900 | MRED MLS |
| 13 May, 2024 | Listed for sale | $299,900 | MRED MLS |
| 3 Sep, 2024 | Listed for sale | $0 | MRED MLS |
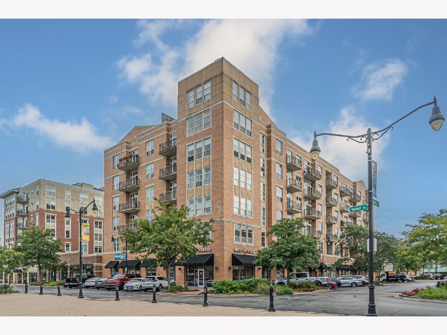
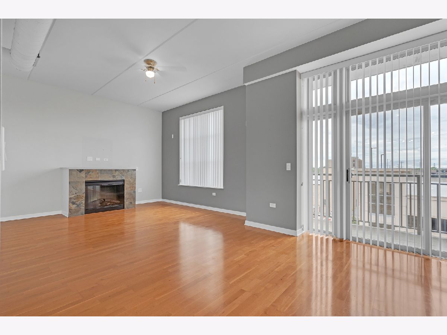
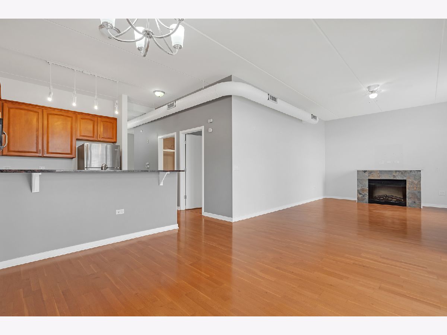
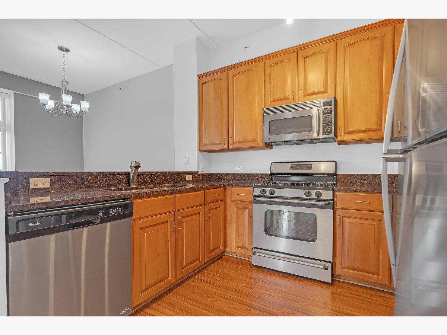
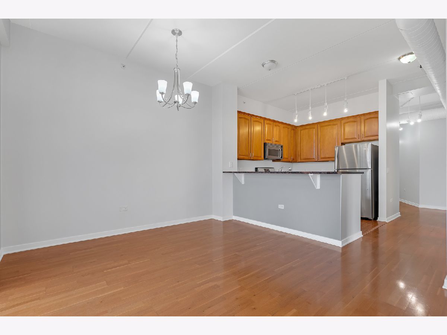
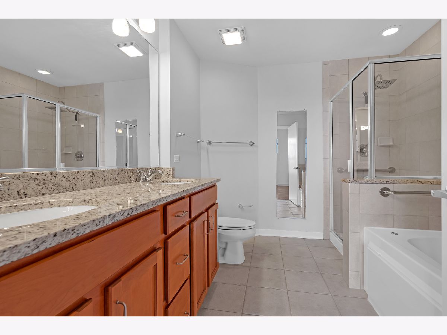
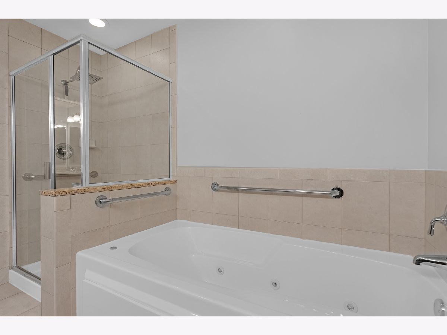
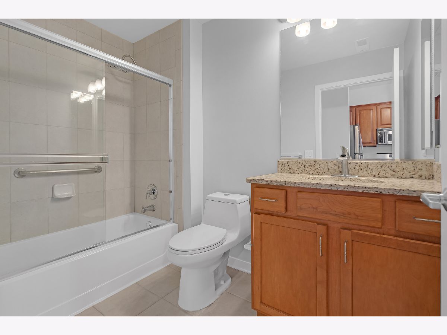
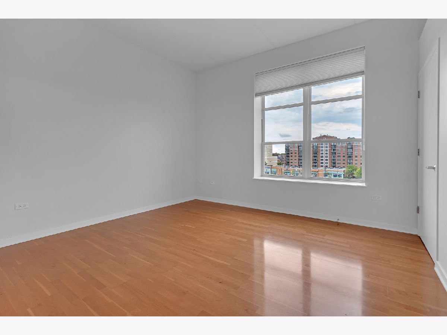
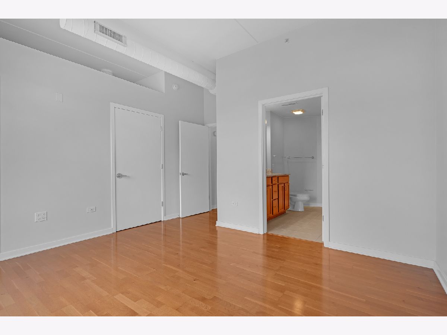
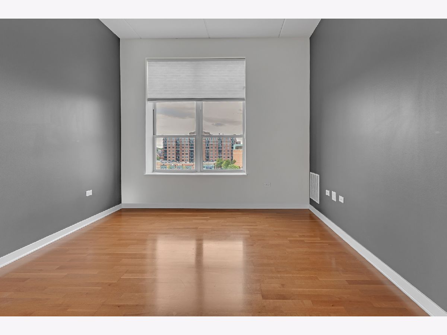
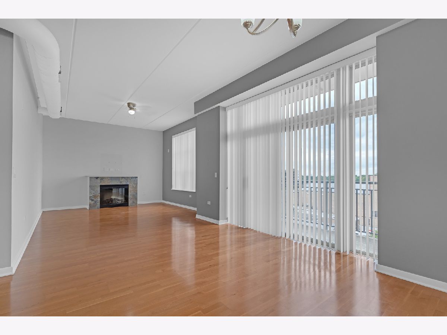
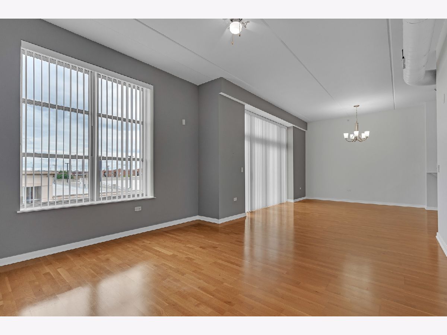
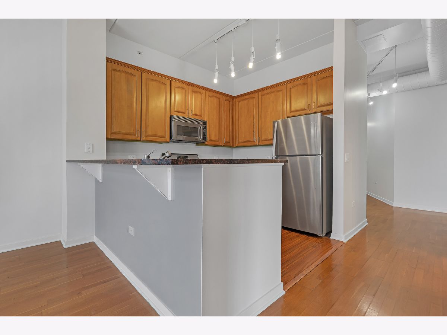
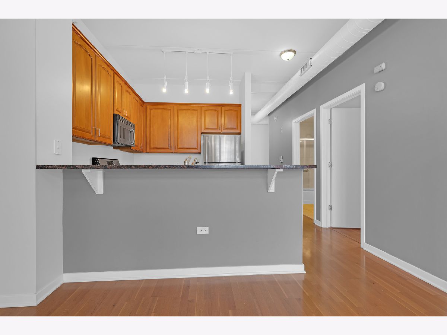
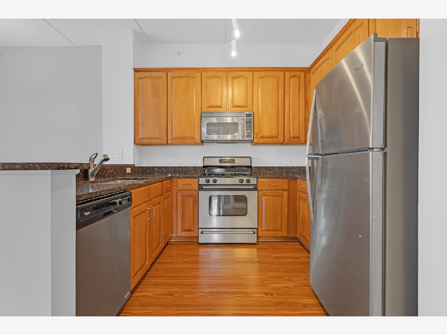
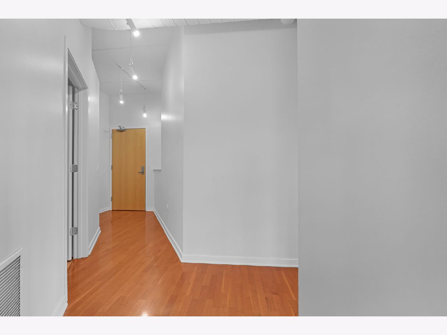
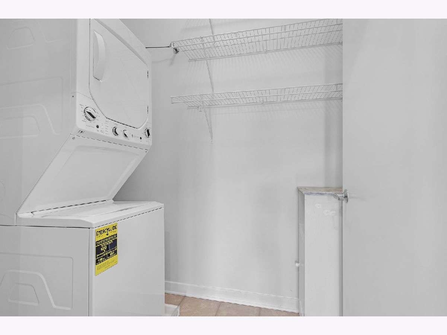
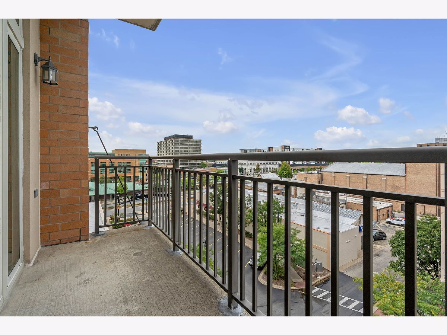
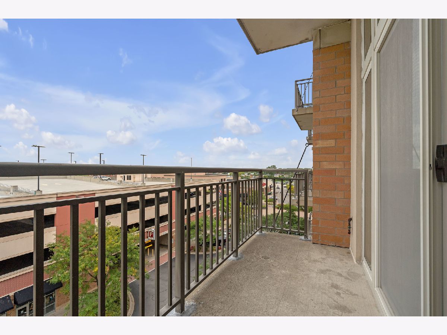
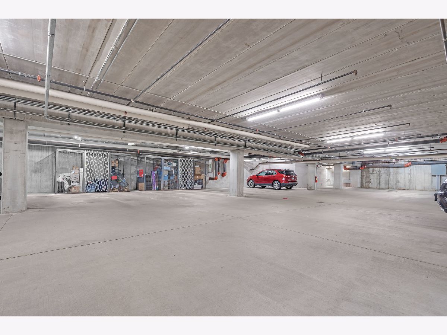
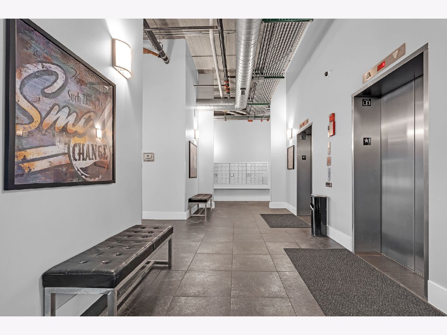
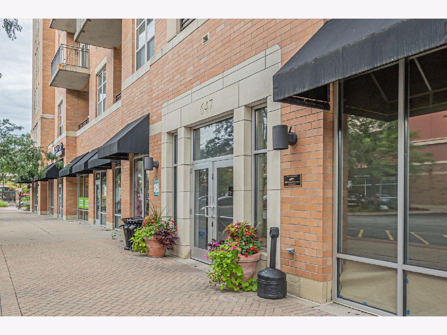
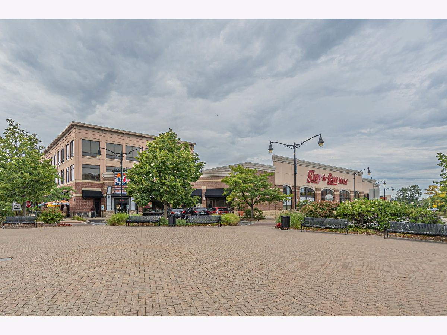
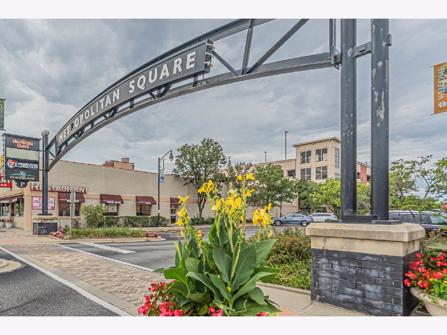

Room Specifics
Total Bedrooms: 2
Bedrooms Above Ground: 2
Bedrooms Below Ground: 0
Dimensions: —
Floor Type: —
Full Bathrooms: 2
Bathroom Amenities: Separate Shower,Double Sink,Soaking Tub
Bathroom in Basement: 0
Rooms: —
Basement Description: None
Other Specifics
| 1 | |
| — | |
| Concrete,Off Alley | |
| — | |
| — | |
| COMMON | |
| — | |
| — | |
| — | |
| — | |
| Not in DB | |
| — | |
| — | |
| — | |
| — |
Tax History
| Year | Property Taxes |
|---|---|
| 2024 | $4,908 |
Contact Agent
Contact Agent
Listing Provided By
RE/MAX City


