650 Hawley Drive, Oswego, Illinois 60543
$2,500
|
Rented
|
|
| Status: | Rented |
| Sqft: | 1,500 |
| Cost/Sqft: | $0 |
| Beds: | 3 |
| Baths: | 3 |
| Year Built: | 2009 |
| Property Taxes: | $0 |
| Days On Market: | 156 |
| Lot Size: | 0,00 |
Description
Welcome home! This gorgeous 2-story end unit Townhome is nestled in the popular Prescott Mill neighborhood. Relax in the large primary bedroom, located on the 2nd floor which features a sitting area, walk-in closet and a private bathroom with double vanity and walk in glass door shower. Additionally, the 2nd floor is home to two additional bedrooms, laundry room fitted with a newer washer and dryer, and a charming loft area that could serve as a home office space, toy area for children, or any other customized space that suites your needs. The kitchen features granite countertops hardwood floors, upgraded maple cabinets, wine cooler and all newer stainless steel appliances. This home also has newer flooring throughout. Enjoy low-maintenance living where snow removal and professionally maintained greenery are included; making this the perfect oasis in the warmer months. Located close to Expansive Park with playground, walking trail and Scenic Prairie Wetlands.
Property Specifics
| Residential Rental | |
| 2 | |
| — | |
| 2009 | |
| — | |
| — | |
| No | |
| — |
| Kendall | |
| Prescott Mill | |
| — / — | |
| — | |
| — | |
| — | |
| 12403649 | |
| — |
Nearby Schools
| NAME: | DISTRICT: | DISTANCE: | |
|---|---|---|---|
|
Grade School
Churchill Elementary School |
308 | — | |
|
Middle School
Plank Junior High School |
308 | Not in DB | |
|
High School
Oswego East High School |
308 | Not in DB | |
Property History
| DATE: | EVENT: | PRICE: | SOURCE: |
|---|---|---|---|
| 12 Mar, 2025 | Sold | $285,000 | MRED MLS |
| 27 Feb, 2025 | Under contract | $295,000 | MRED MLS |
| 12 Feb, 2025 | Listed for sale | $295,000 | MRED MLS |
| 25 Jun, 2025 | Listed for sale | $0 | MRED MLS |
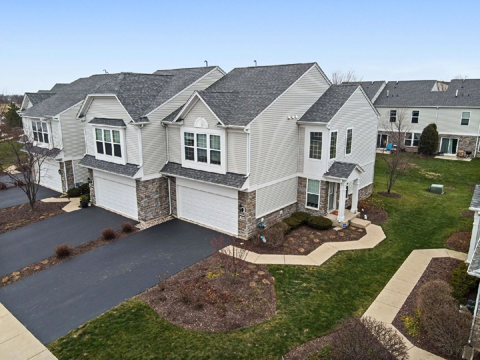
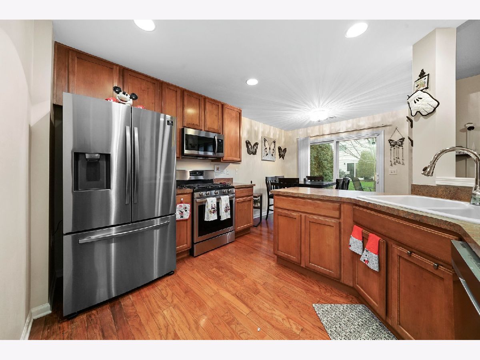
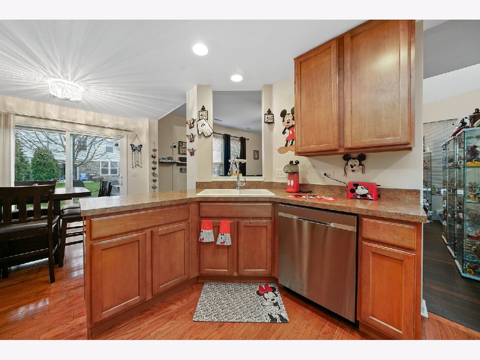
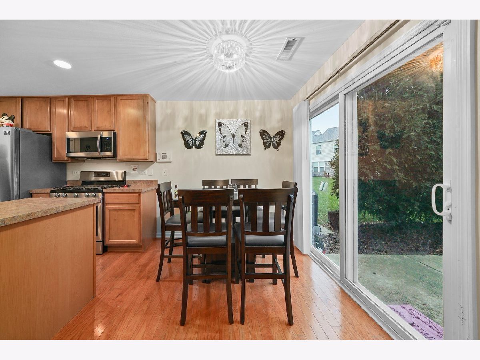
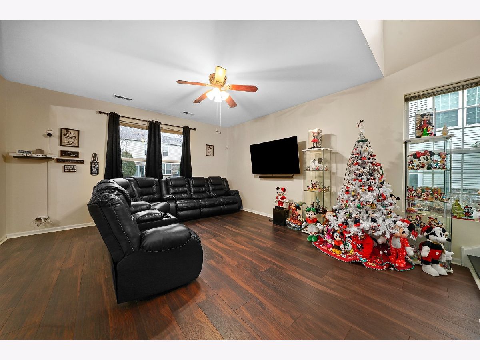
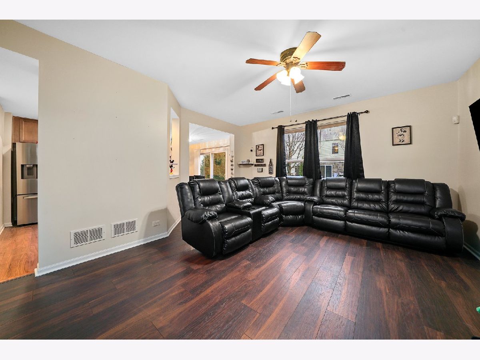
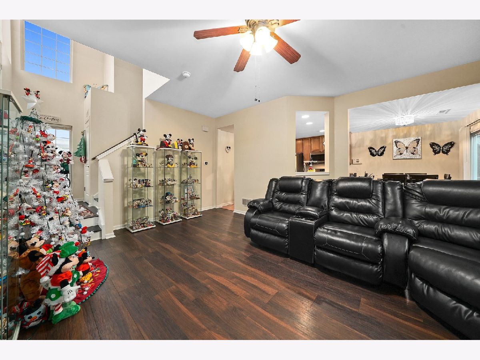
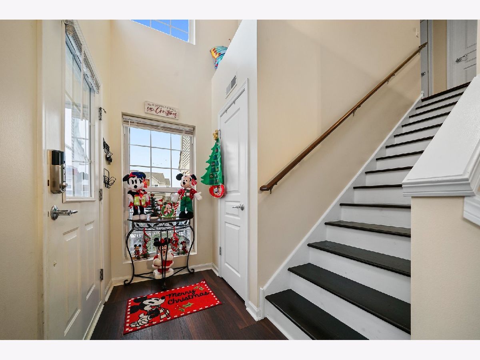
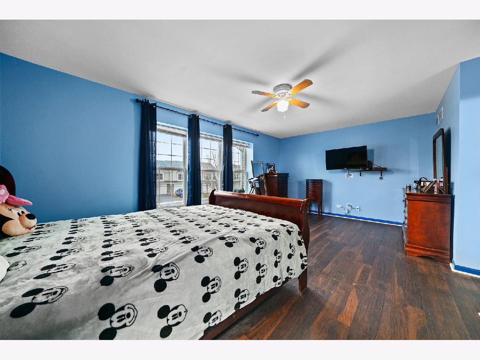
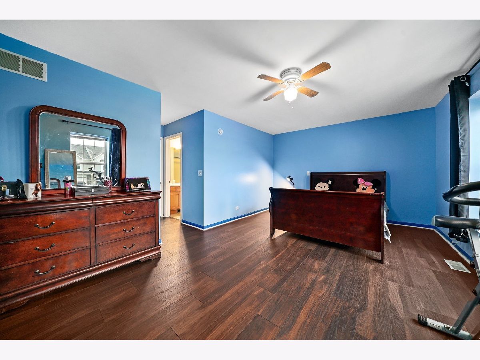
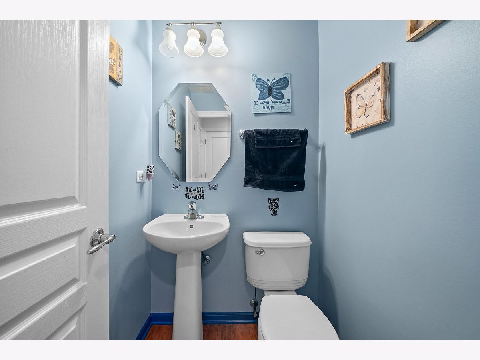
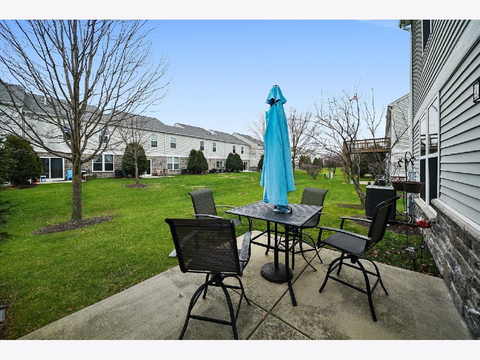
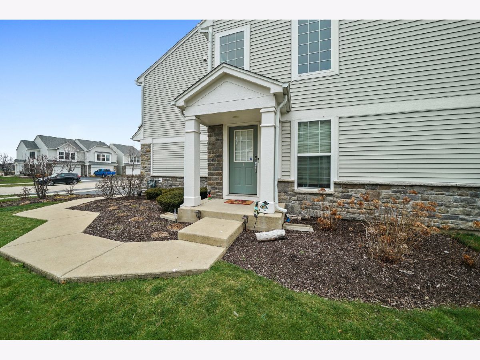
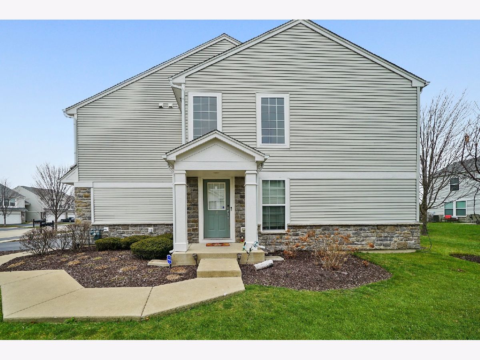
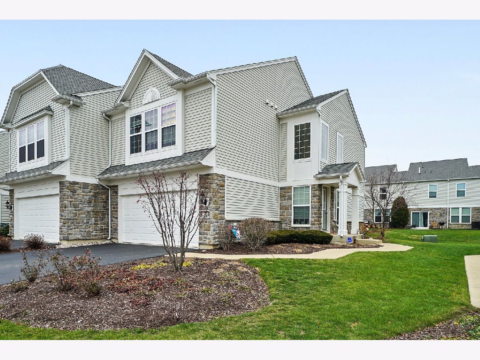
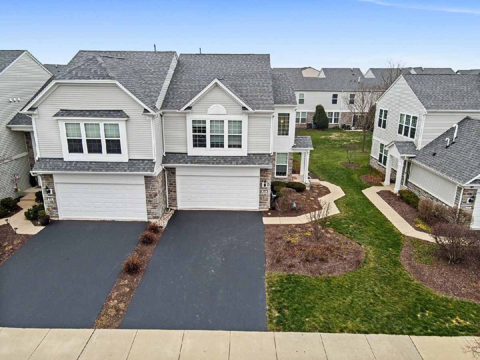
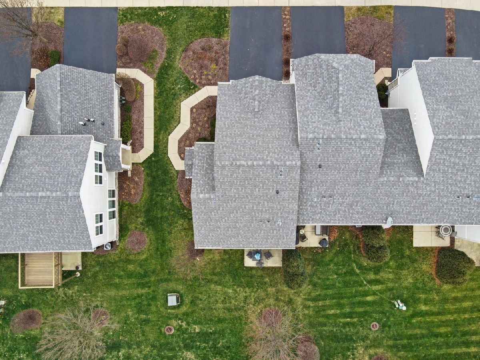
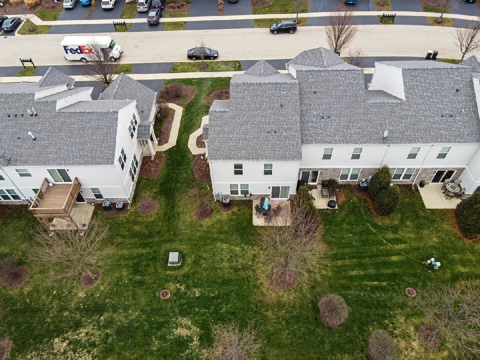
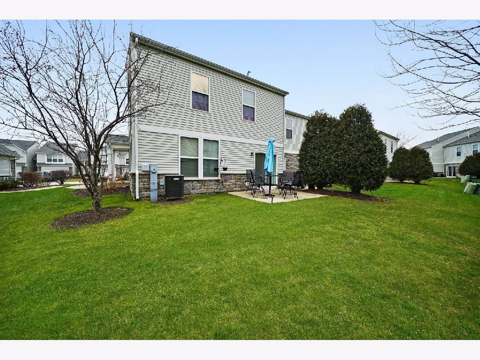
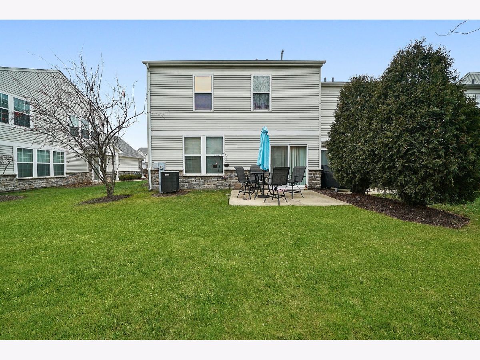
Room Specifics
Total Bedrooms: 3
Bedrooms Above Ground: 3
Bedrooms Below Ground: 0
Dimensions: —
Floor Type: —
Dimensions: —
Floor Type: —
Full Bathrooms: 3
Bathroom Amenities: Double Sink
Bathroom in Basement: —
Rooms: —
Basement Description: —
Other Specifics
| 2 | |
| — | |
| — | |
| — | |
| — | |
| 120X72 | |
| — | |
| — | |
| — | |
| — | |
| Not in DB | |
| — | |
| — | |
| — | |
| — |
Tax History
| Year | Property Taxes |
|---|---|
| 2025 | $6,700 |
Contact Agent
Contact Agent
Listing Provided By
Coldwell Banker Realty


