6504 Diversey Avenue, Belmont Cragin, Chicago, Illinois 60707
$2,300
|
Rented
|
|
| Status: | Rented |
| Sqft: | 1,450 |
| Cost/Sqft: | $0 |
| Beds: | 3 |
| Baths: | 2 |
| Year Built: | — |
| Property Taxes: | $0 |
| Days On Market: | 514 |
| Lot Size: | 0,00 |
Description
Spacious 3 bed, 2 bath second floor apartment with open layout, fully remodeled in 2024 located directly across the street from the Brickyard Mall. New energy efficiency windows making the unit very quiet and lowering monthly utility bills. Harwood floor throughout , stainless steel appliances, new kitchen cabinets, quartz countertop, central heat and A/C , in-Building laundry, storage and 1 parking space in the back of the building No dogs, only cats allowed with additional deposit. Included utilities: water, trash collection. Tenant pays : electricity,gas Transportation: CTA buses close by, easy access to I90, I94 and I294. Don't miss out and schedule today to see it . Credit/background reports will be required with proof of income and photo ID of all applicants over 18 years of age, application $35-$40. Credit score 680 and above.
Property Specifics
| Residential Rental | |
| 3 | |
| — | |
| — | |
| — | |
| — | |
| No | |
| — |
| Cook | |
| Montclare Gardens | |
| — / — | |
| — | |
| — | |
| — | |
| 12144336 | |
| — |
Property History
| DATE: | EVENT: | PRICE: | SOURCE: |
|---|---|---|---|
| 16 Sep, 2024 | Under contract | $0 | MRED MLS |
| 22 Aug, 2024 | Listed for sale | $0 | MRED MLS |
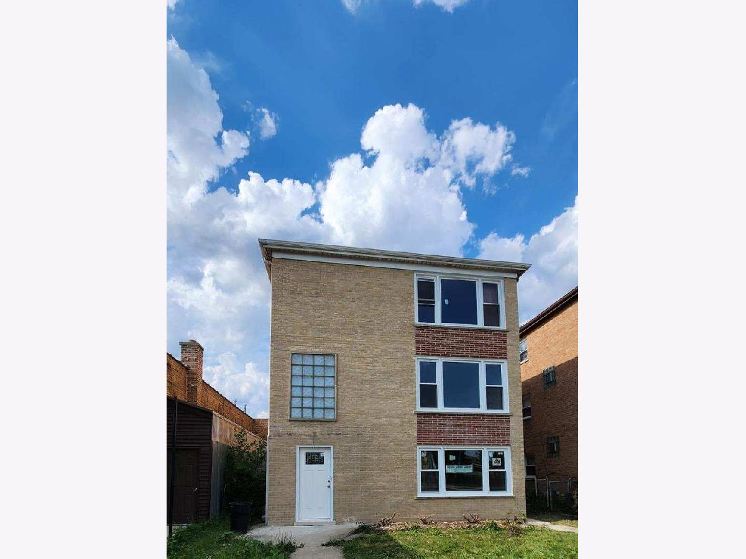
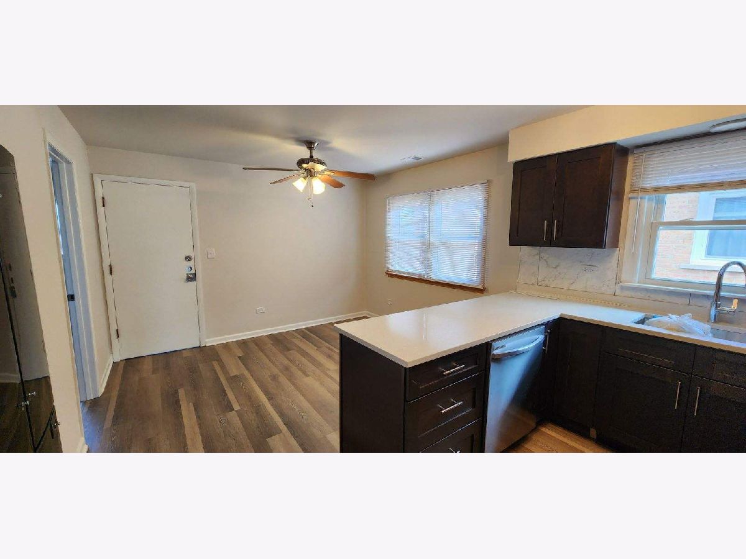
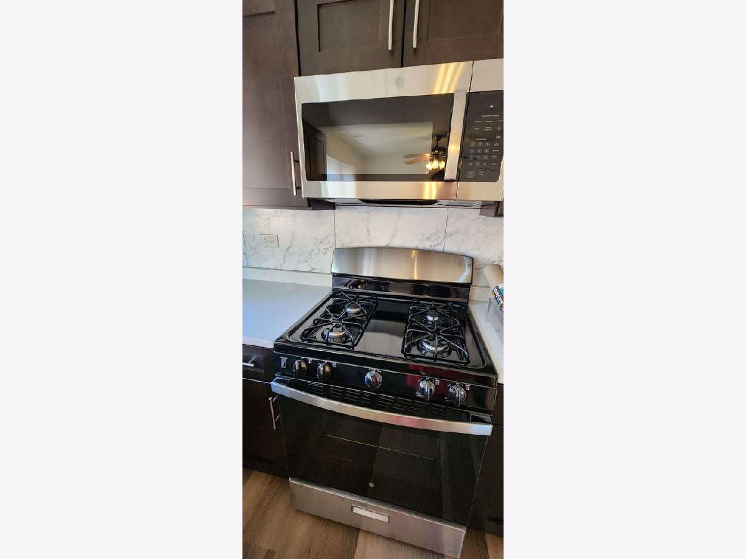
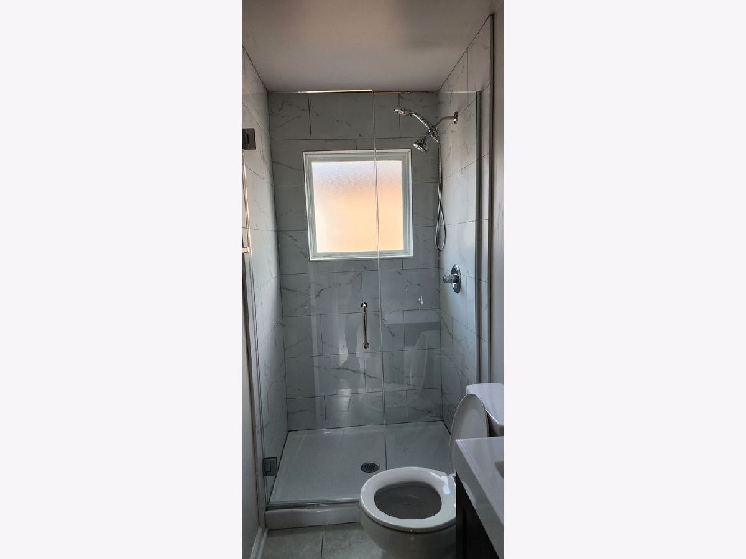
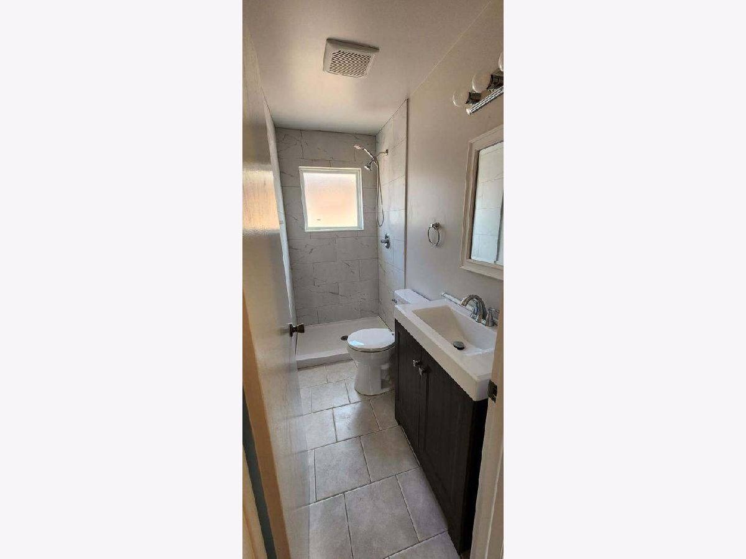
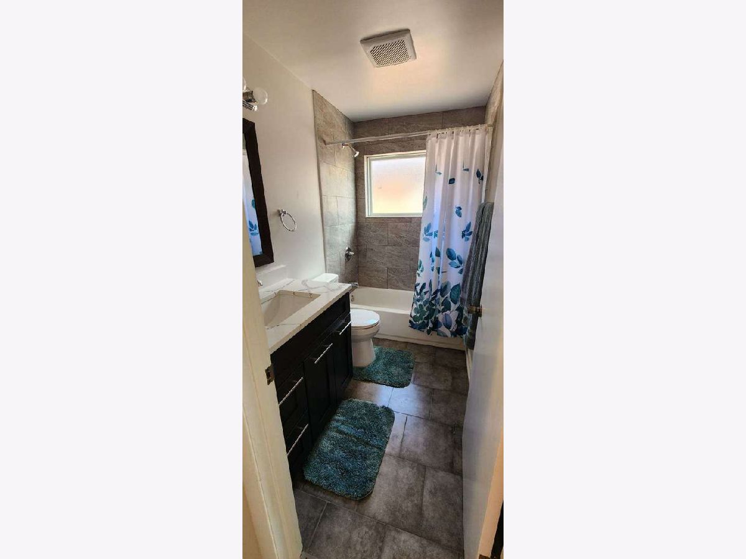
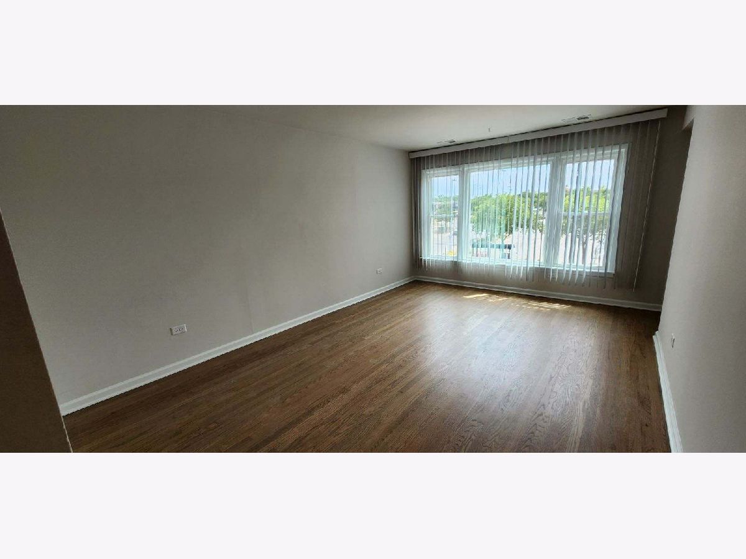
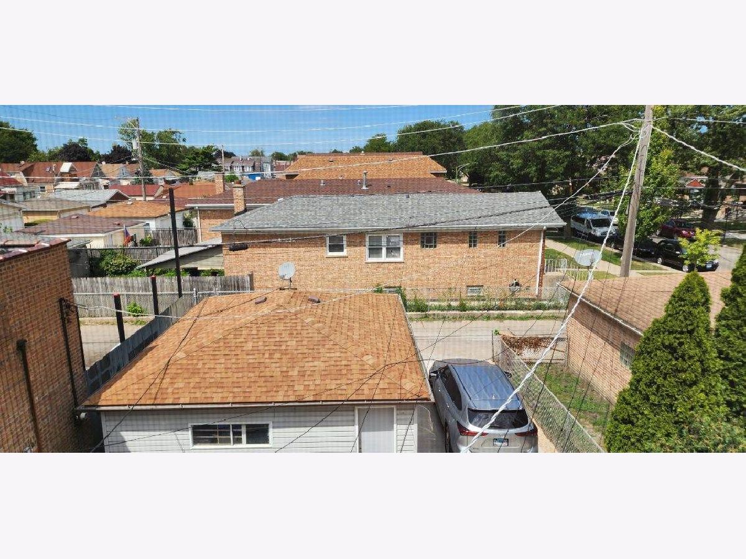
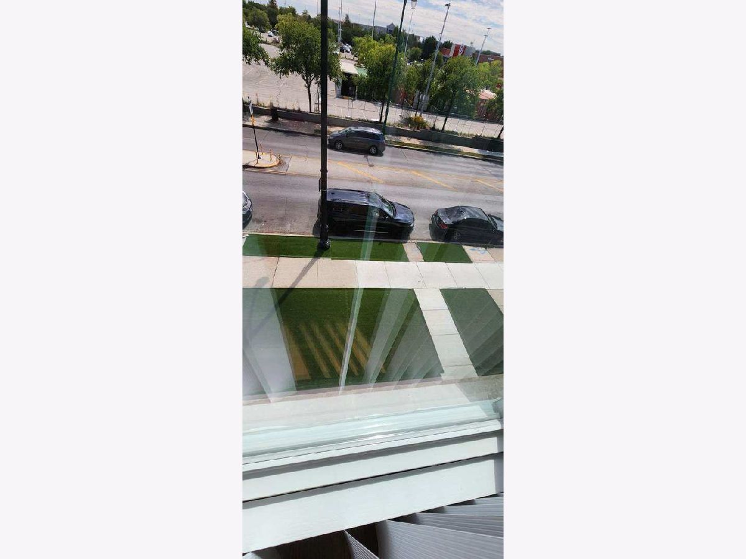
Room Specifics
Total Bedrooms: 3
Bedrooms Above Ground: 3
Bedrooms Below Ground: 0
Dimensions: —
Floor Type: —
Dimensions: —
Floor Type: —
Full Bathrooms: 2
Bathroom Amenities: —
Bathroom in Basement: —
Rooms: —
Basement Description: None
Other Specifics
| — | |
| — | |
| — | |
| — | |
| — | |
| 0 | |
| — | |
| — | |
| — | |
| — | |
| Not in DB | |
| — | |
| — | |
| — | |
| — |
Tax History
| Year | Property Taxes |
|---|
Contact Agent
Contact Agent
Listing Provided By
Exit Realty Redefined


