651 Chesapeake Drive, Bolingbrook, Illinois 60440
$2,500
|
Rented
|
|
| Status: | Rented |
| Sqft: | 1,800 |
| Cost/Sqft: | $0 |
| Beds: | 3 |
| Baths: | 2 |
| Year Built: | 1978 |
| Property Taxes: | $0 |
| Days On Market: | 472 |
| Lot Size: | 0,00 |
Description
Welcome to this beautifully updated 4-bedroom, 2-bathroom single-family home in Bolingbrook! Enjoy a spacious, fenced backyard perfect for outdoor activities and relaxation. Inside, the home features modern vinyl flooring throughout, sleek quartz countertops, and brand-new stainless steel appliances. The master bathroom has been thoughtfully updated, offering a comfortable and stylish retreat. With a 2-car garage and proximity to Bolingbrook Promenade, highways, shopping, and restaurants, this home offers both convenience and comfort.
Property Specifics
| Residential Rental | |
| — | |
| — | |
| 1978 | |
| — | |
| — | |
| No | |
| — |
| Will | |
| Cherrywood | |
| — / — | |
| — | |
| — | |
| — | |
| 12206182 | |
| — |
Nearby Schools
| NAME: | DISTRICT: | DISTANCE: | |
|---|---|---|---|
|
Grade School
John R Tibbott Elementary School |
365U | — | |
|
Middle School
Hubert H Humphrey Middle School |
365U | Not in DB | |
|
High School
Bolingbrook High School |
365U | Not in DB | |
Property History
| DATE: | EVENT: | PRICE: | SOURCE: |
|---|---|---|---|
| 8 Jan, 2025 | Under contract | $0 | MRED MLS |
| 13 Nov, 2024 | Listed for sale | $0 | MRED MLS |
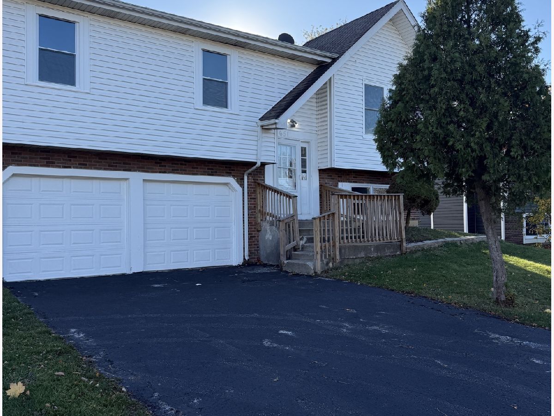
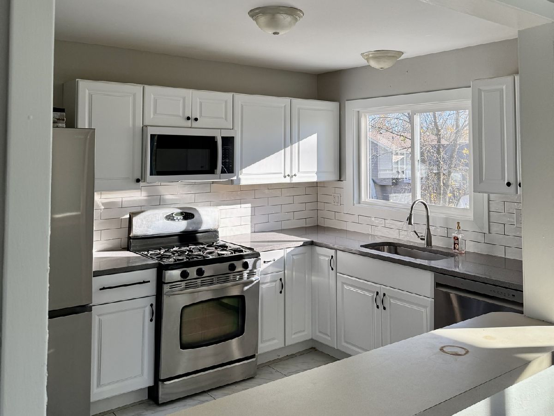
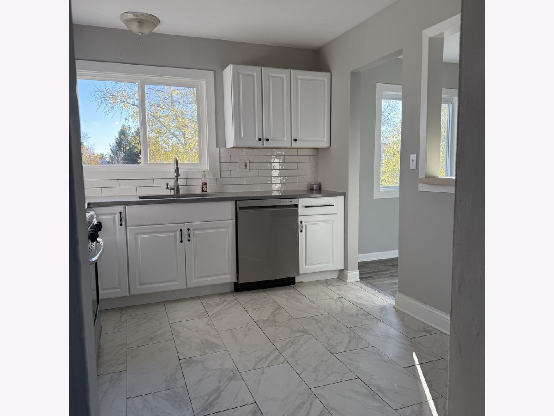
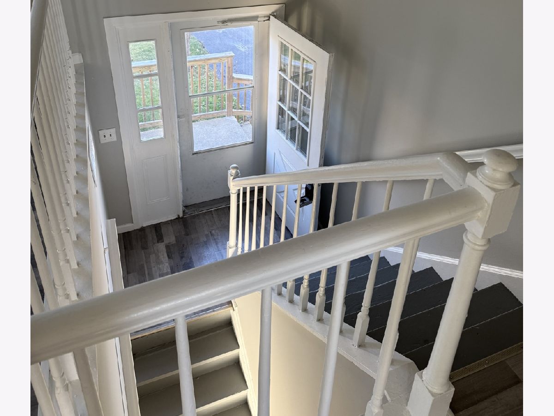
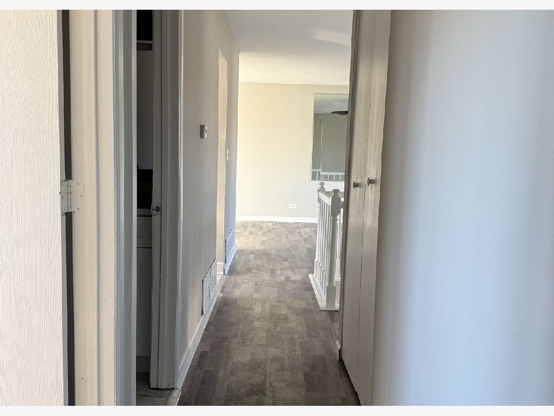
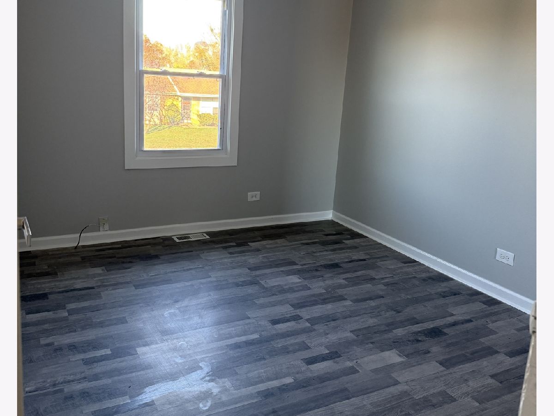
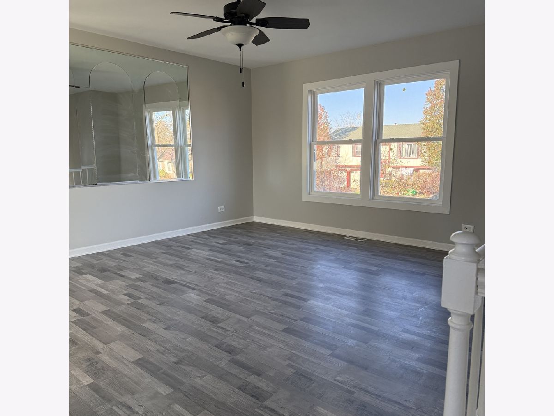
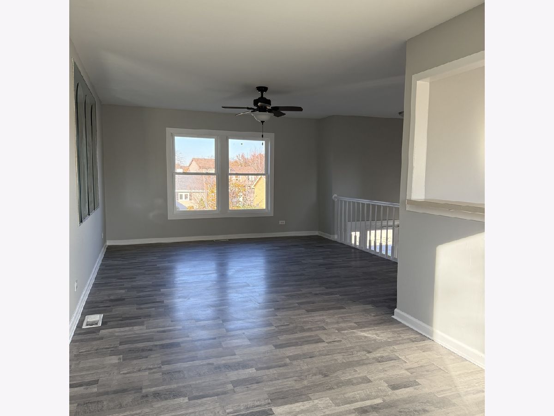
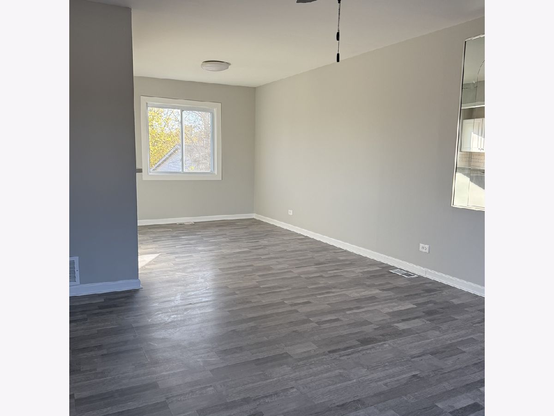
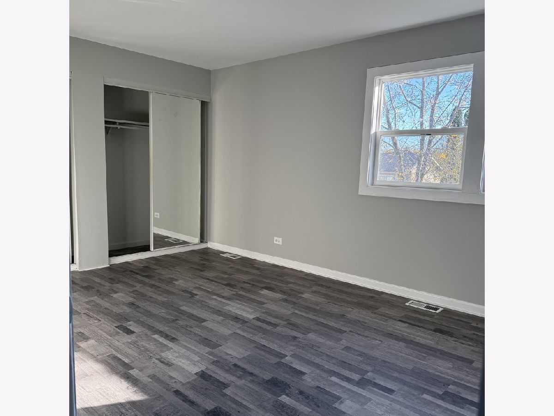
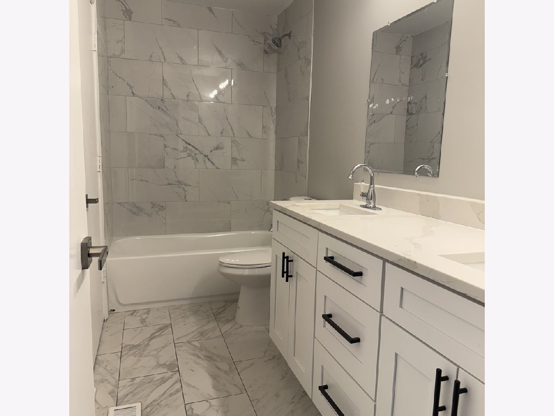
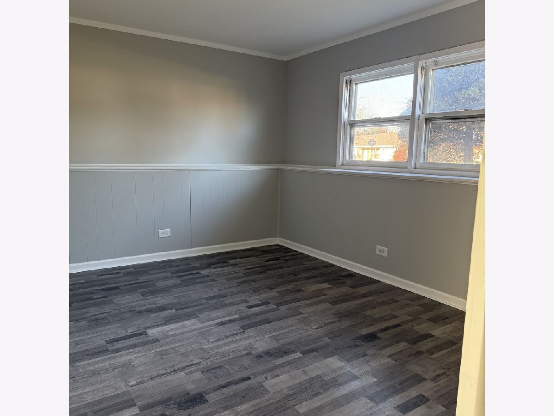
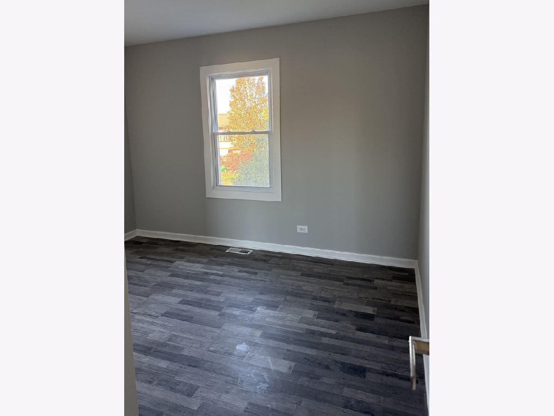
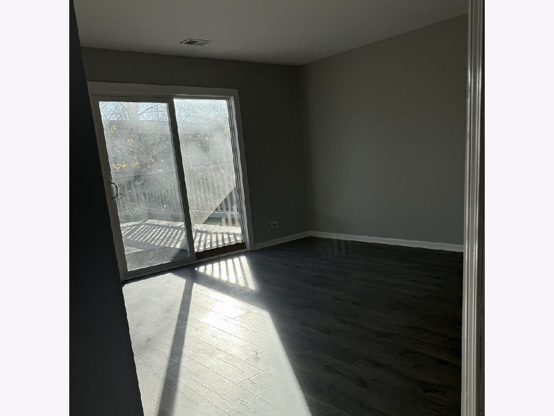
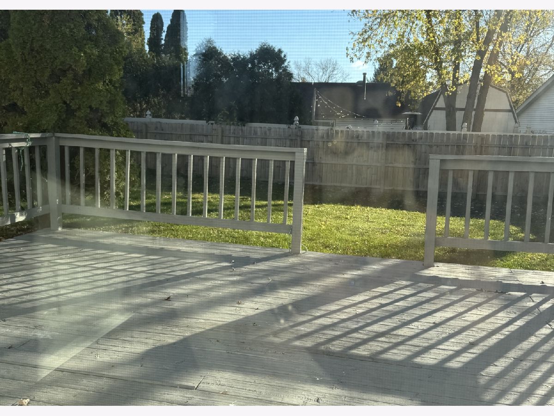
Room Specifics
Total Bedrooms: 4
Bedrooms Above Ground: 3
Bedrooms Below Ground: 1
Dimensions: —
Floor Type: —
Dimensions: —
Floor Type: —
Dimensions: —
Floor Type: —
Full Bathrooms: 2
Bathroom Amenities: —
Bathroom in Basement: 1
Rooms: —
Basement Description: Finished,Rec/Family Area
Other Specifics
| 2 | |
| — | |
| Asphalt | |
| — | |
| — | |
| 58X106 | |
| — | |
| — | |
| — | |
| — | |
| Not in DB | |
| — | |
| — | |
| — | |
| — |
Tax History
| Year | Property Taxes |
|---|
Contact Agent
Contact Agent
Listing Provided By
@properties Christie's International Real Estate


