653 Kingsbury Street, Near North Side, Chicago, Illinois 60654
$3,225
|
Rented
|
|
| Status: | Rented |
| Sqft: | 1,200 |
| Cost/Sqft: | $0 |
| Beds: | 2 |
| Baths: | 2 |
| Year Built: | 2003 |
| Property Taxes: | $0 |
| Days On Market: | 1563 |
| Lot Size: | 0,00 |
Description
Amazing panoramic views of the park, river, & city skyline from this large 2Bed 2 Bath corner unit at Kingsbury On The Park. Unit features: floor to ceiling windows, in-unit Washer & Dryer, 15x5 large private balcony and large foyer which could accommodate an office space, open kitchen with large island, breakfast bar, stainless steel appliances, backsplash, granite countertops. 2 large walk-in closets (one for each bedroom). The large ensuite bedroom has a large bathroom with double vanities and separate shower & soaking tub. 1 parking space ($200/mo) included as well as 1 storage included. Monthly Rent includes: Heat, air, water, cooking gas, internet and basic cable. Tenant pays for electricity including any upgraded premium cable. Building amenities includes: 24hr door staff, on-site management, fitness room and storage unit. Great location in River North across the street from Kingsbury Park and dog park, steps from East Bank Club and Chicago Water Taxi with easy access to the highway
Property Specifics
| Residential Rental | |
| 14 | |
| — | |
| 2003 | |
| None | |
| — | |
| Yes | |
| — |
| Cook | |
| Kingsbury On The Park | |
| — / — | |
| — | |
| Lake Michigan | |
| Public Sewer | |
| 11104734 | |
| — |
Nearby Schools
| NAME: | DISTRICT: | DISTANCE: | |
|---|---|---|---|
|
Grade School
Ogden Elementary |
299 | — | |
Property History
| DATE: | EVENT: | PRICE: | SOURCE: |
|---|---|---|---|
| 1 Jun, 2010 | Sold | $375,000 | MRED MLS |
| 18 May, 2010 | Under contract | $399,000 | MRED MLS |
| — | Last price change | $419,000 | MRED MLS |
| 26 Mar, 2010 | Listed for sale | $419,000 | MRED MLS |
| 29 May, 2021 | Listed for sale | $0 | MRED MLS |
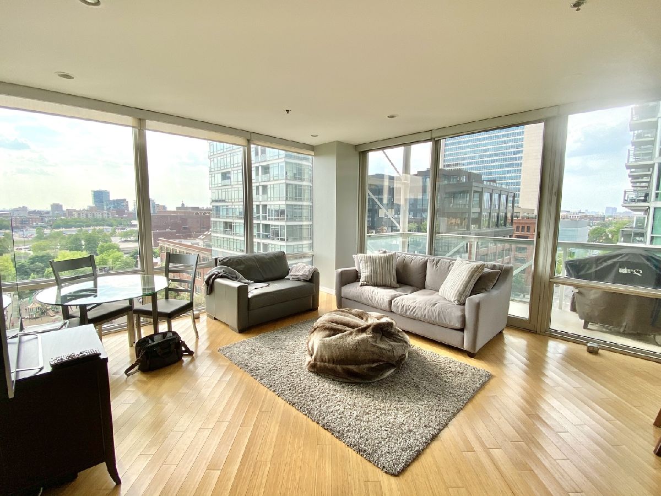
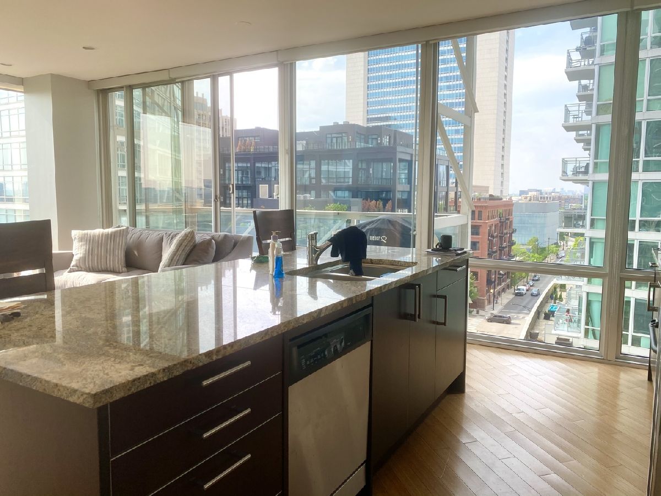
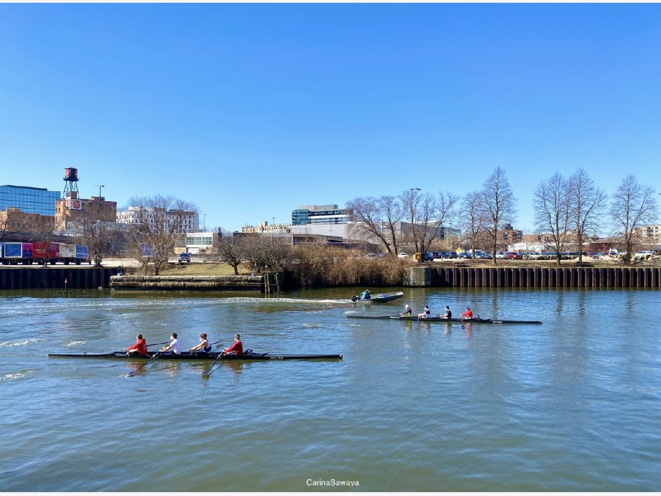
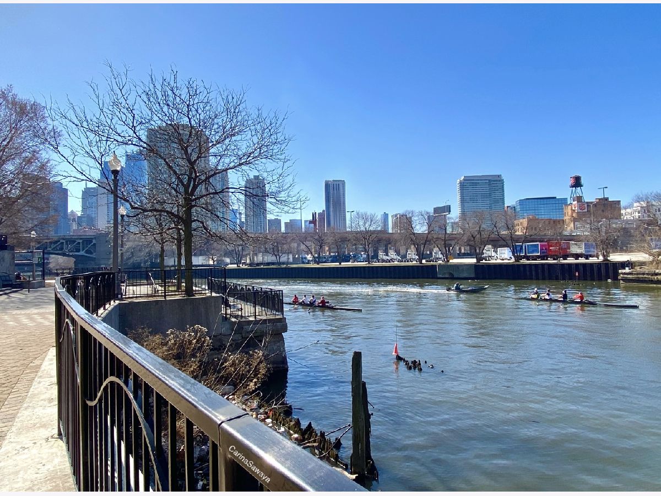
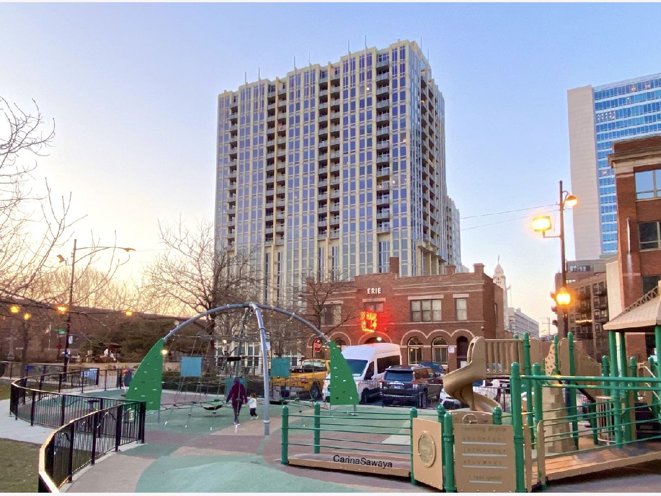
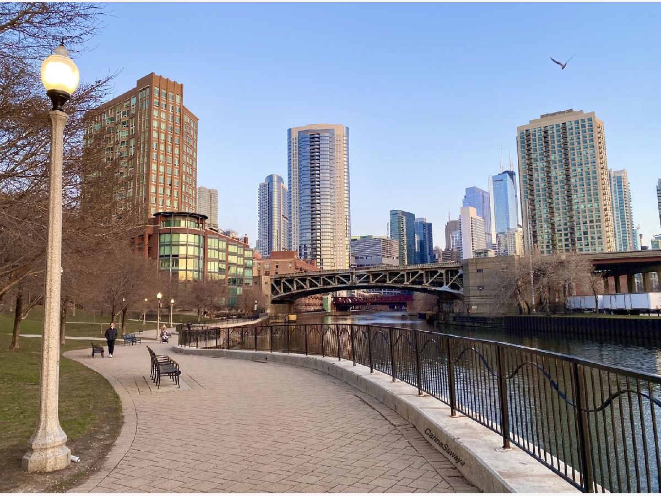
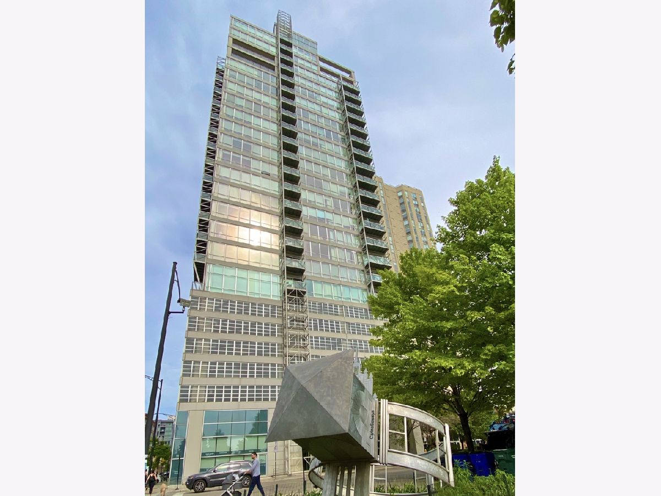
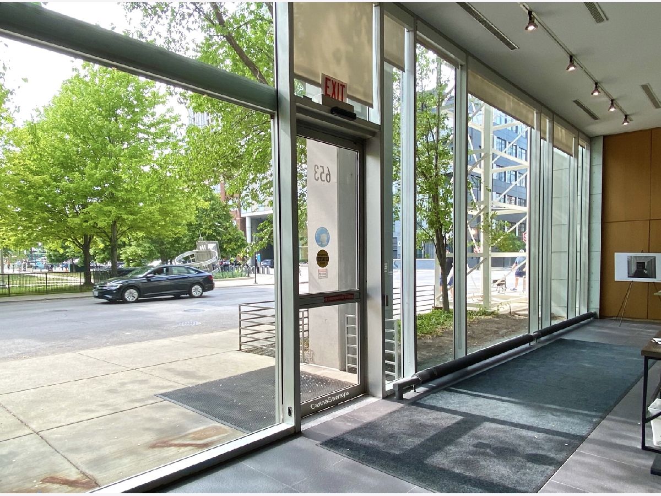
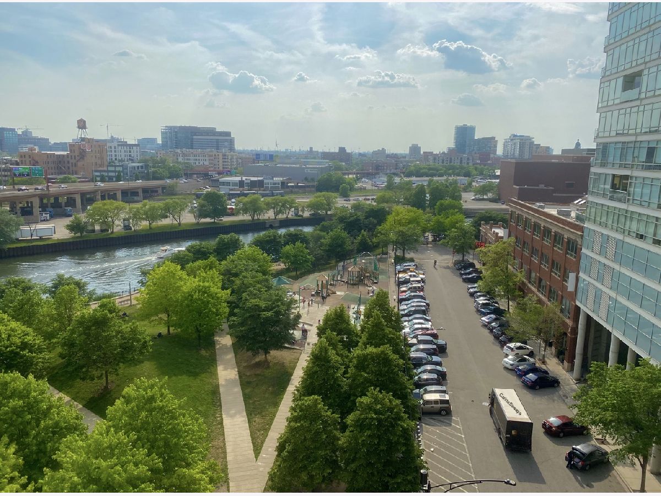
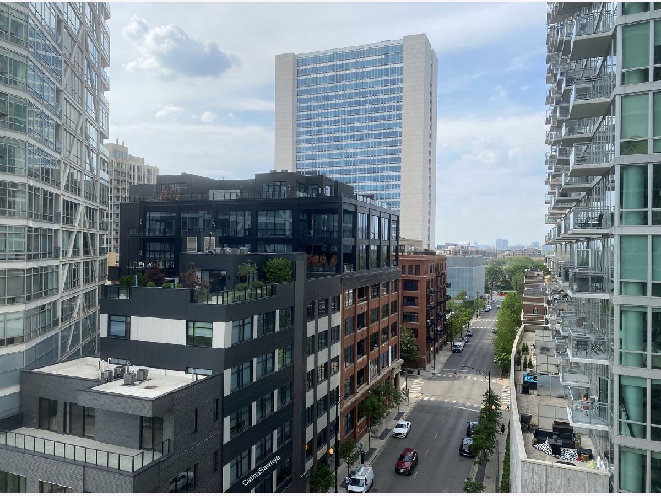
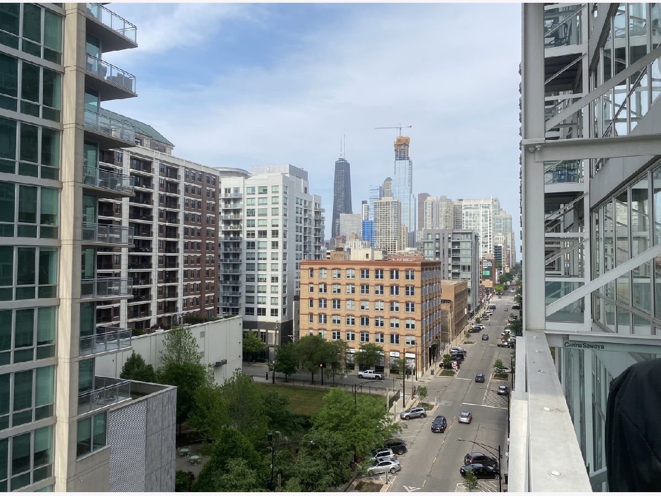
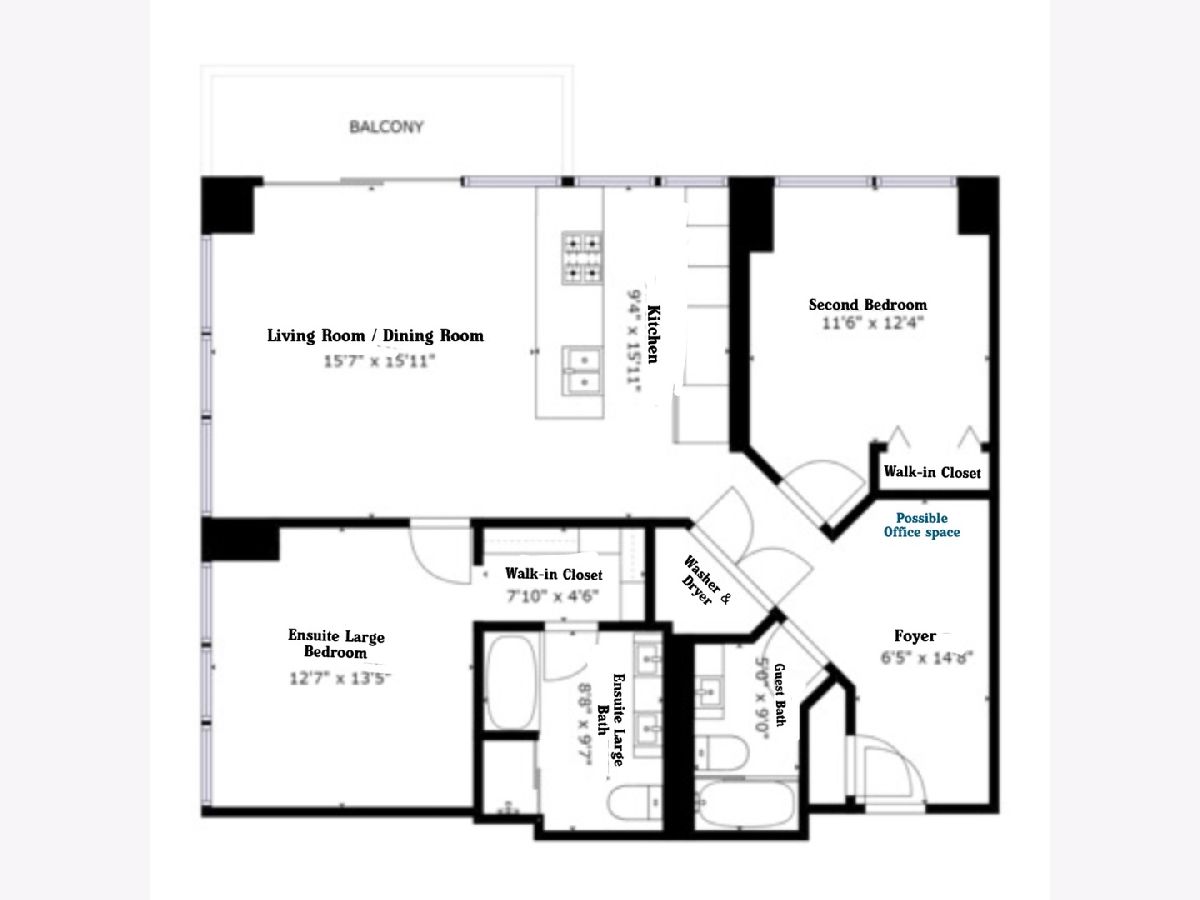
Room Specifics
Total Bedrooms: 2
Bedrooms Above Ground: 2
Bedrooms Below Ground: 0
Dimensions: —
Floor Type: Carpet
Full Bathrooms: 2
Bathroom Amenities: Separate Shower,Double Sink,Soaking Tub
Bathroom in Basement: 0
Rooms: Balcony/Porch/Lanai,Foyer
Basement Description: None
Other Specifics
| 1 | |
| — | |
| — | |
| Balcony, End Unit | |
| Common Grounds,Corner Lot,Park Adjacent,River Front | |
| COMMON | |
| — | |
| Full | |
| Elevator, Hardwood Floors, First Floor Bedroom, First Floor Laundry, First Floor Full Bath, Laundry Hook-Up in Unit, Storage, Open Floorplan, Dining Combo, Doorman, Drapes/Blinds, Granite Counters, Health Facilities, Lobby, Some Storm Doors | |
| Range, Microwave, Dishwasher, Refrigerator, Washer, Dryer, Disposal, Stainless Steel Appliance(s) | |
| Not in DB | |
| — | |
| — | |
| Bike Room/Bike Trails, Door Person, Elevator(s), Exercise Room, Storage, Health Club, On Site Manager/Engineer, Receiving Room, Service Elevator(s), Elevator(s) | |
| — |
Tax History
| Year | Property Taxes |
|---|---|
| 2010 | $4,837 |
Contact Agent
Contact Agent
Listing Provided By
Berkshire Hathaway HomeServices Chicago


