653 Kingsbury Street, Near North Side, Chicago, Illinois 60654
$3,400
|
Rented
|
|
| Status: | Rented |
| Sqft: | 1,200 |
| Cost/Sqft: | $0 |
| Beds: | 2 |
| Baths: | 2 |
| Year Built: | 2003 |
| Property Taxes: | $0 |
| Days On Market: | 1653 |
| Lot Size: | 0,00 |
Description
Rarely avail prime NE corner with great city views in well appointed River North condo building. It features expansive floor to ceiling windows and large (10x5 ft) balcony. Finishes include Bulthaup cabinets kitchen, built-in s/s appliances, oversized granite breakfast bar, marble baths, designer window shades, wood floors. Master bdrm suite has walk-in closet, double vanity bath, separate shower and tub. Bonus nook provides for a nice home office. Washer/dryer in unit. Zoned heat and A/C, cooking gas, basic cable and WiFi - all included in rent. One car parking space in heated garage included as well. Full amenity building provides manager on site Monday thru Friday, 24/7 door staff, receiving and workout rooms. Great River North location- next to Montgomery Park with its River Walk, playground and water taxi. East Bank Club a block away. Mag Mile, Merchandise Mart, galleries, restaurants- all nearby. One year lease, one month rent sec dep required. No pets, no smokers pls.
Property Specifics
| Residential Rental | |
| 20 | |
| — | |
| 2003 | |
| None | |
| — | |
| No | |
| — |
| Cook | |
| Kingsbury On The Park | |
| — / — | |
| — | |
| Lake Michigan,Public | |
| Public Sewer | |
| 11110310 | |
| — |
Nearby Schools
| NAME: | DISTRICT: | DISTANCE: | |
|---|---|---|---|
|
Grade School
Ogden International |
299 | — | |
Property History
| DATE: | EVENT: | PRICE: | SOURCE: |
|---|---|---|---|
| 25 Apr, 2016 | Under contract | $0 | MRED MLS |
| 21 Mar, 2016 | Listed for sale | $0 | MRED MLS |
| 15 Jun, 2021 | Under contract | $0 | MRED MLS |
| 2 Jun, 2021 | Listed for sale | $0 | MRED MLS |
| 14 Jul, 2022 | Under contract | $0 | MRED MLS |
| 12 Jul, 2022 | Listed for sale | $0 | MRED MLS |
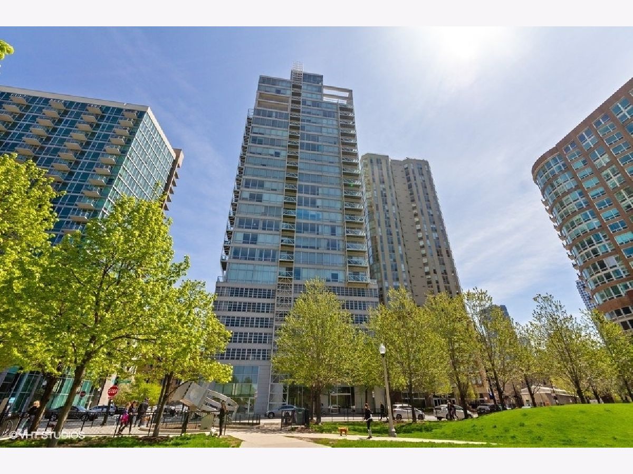
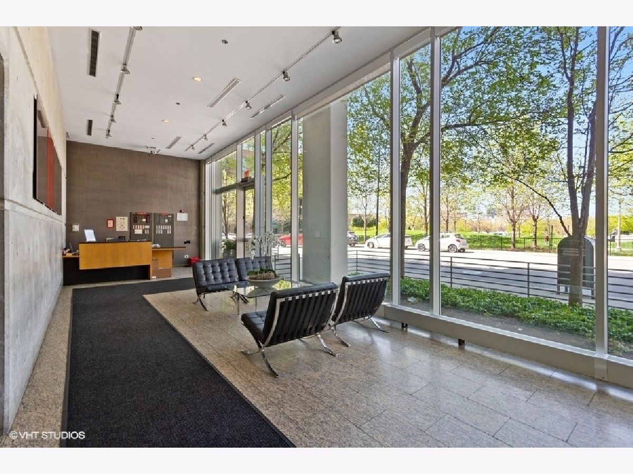
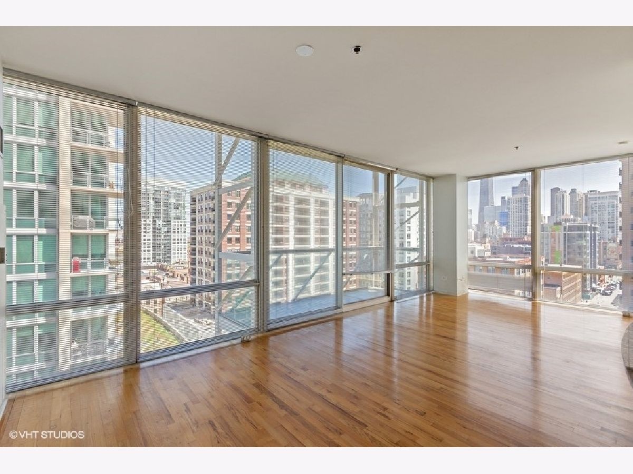
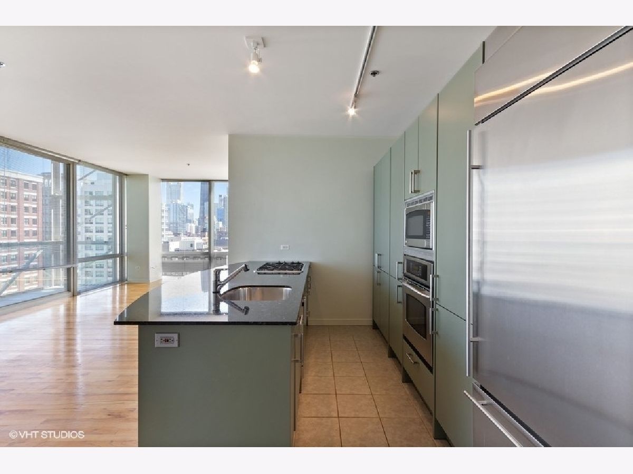
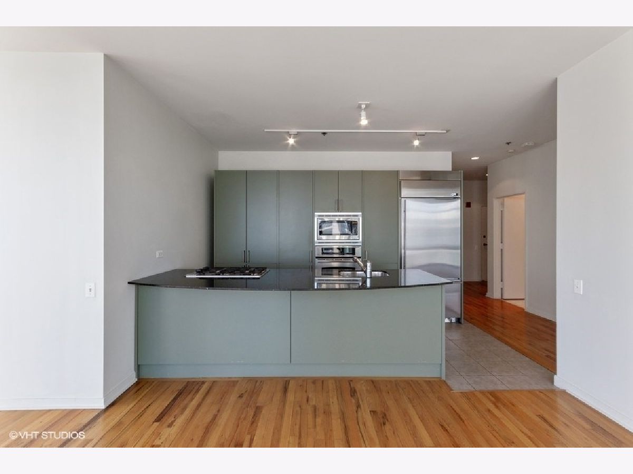
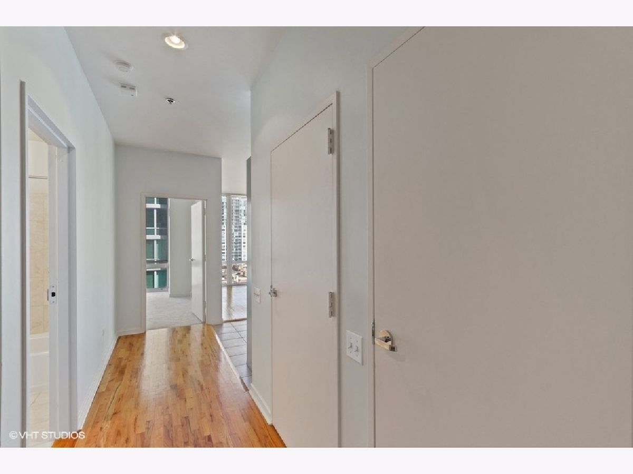
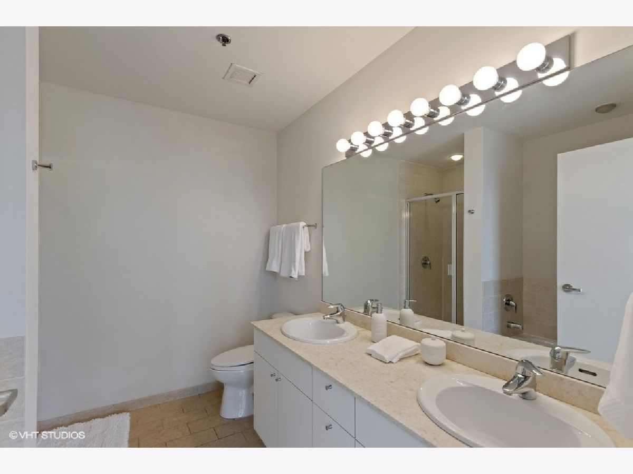
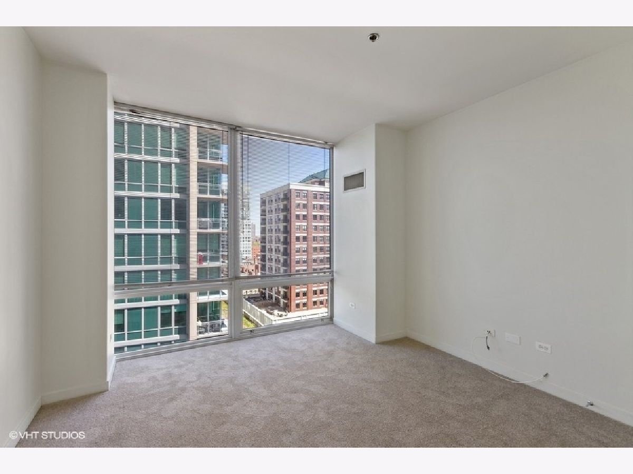
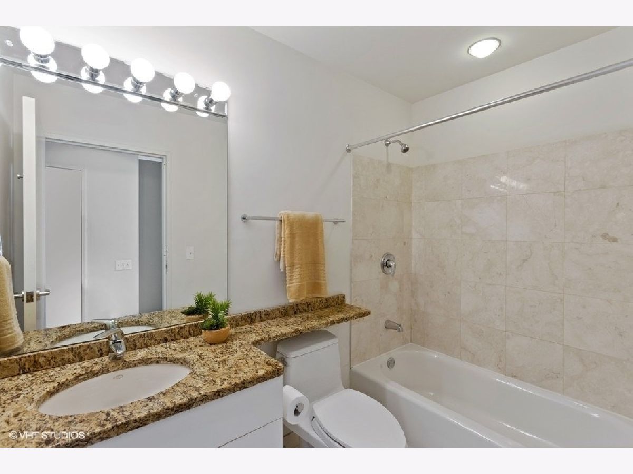
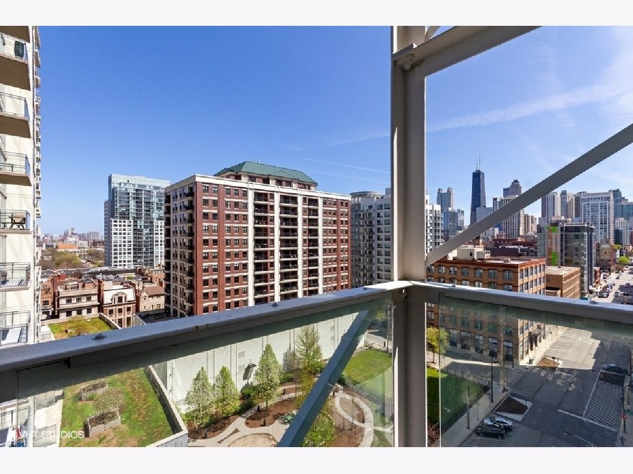
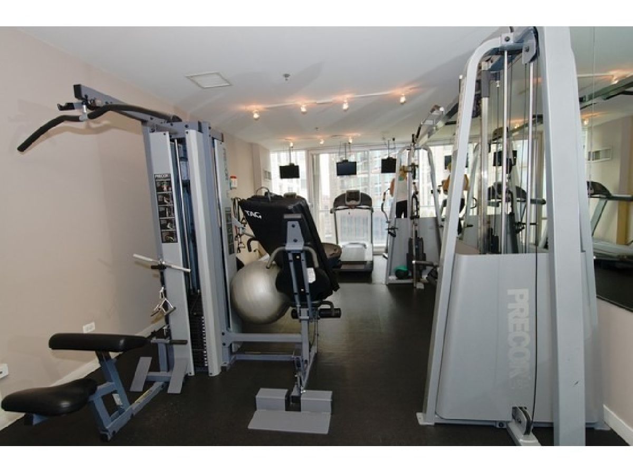
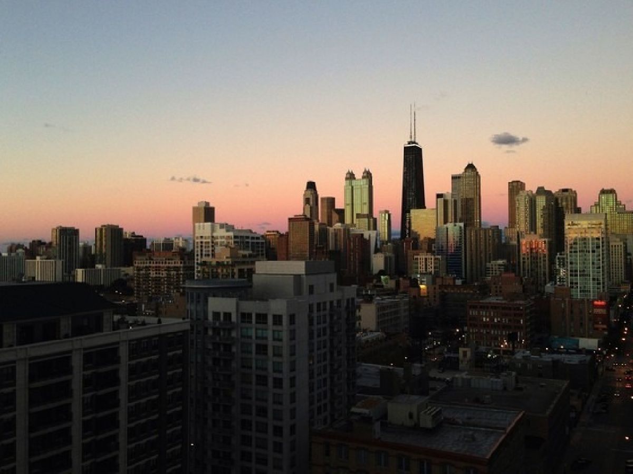
Room Specifics
Total Bedrooms: 2
Bedrooms Above Ground: 2
Bedrooms Below Ground: 0
Dimensions: —
Floor Type: Carpet
Full Bathrooms: 2
Bathroom Amenities: Separate Shower,Double Sink
Bathroom in Basement: 0
Rooms: Den,Foyer
Basement Description: None
Other Specifics
| 1 | |
| Concrete Perimeter | |
| Concrete | |
| Balcony, Dog Run, Storms/Screens, End Unit | |
| Common Grounds | |
| COMMON | |
| — | |
| Full | |
| Elevator, Hardwood Floors, Laundry Hook-Up in Unit, Storage | |
| Range, Microwave, Dishwasher, Refrigerator, Washer, Dryer, Disposal | |
| Not in DB | |
| — | |
| — | |
| Door Person, Elevator(s), Exercise Room, On Site Manager/Engineer, Park, Receiving Room, Security Door Lock(s) | |
| — |
Tax History
| Year | Property Taxes |
|---|
Contact Agent
Contact Agent
Listing Provided By
Home-Site Realty, Inc.


