656 Pearson Street, Des Plaines, Illinois 60016
$2,450
|
Rented
|
|
| Status: | Rented |
| Sqft: | 1,313 |
| Cost/Sqft: | $0 |
| Beds: | 2 |
| Baths: | 2 |
| Year Built: | 2005 |
| Property Taxes: | $0 |
| Days On Market: | 432 |
| Lot Size: | 0,00 |
Description
Amazing location for downtown commuters, 1 block to Metra train station, library, theater, restaurants, and shopping in vibrant downtown Des Plaines! 2 bedroom and 2 bath in desirable Metropolitan Square with eastern exposure and just a walk across to grocery store. Beautiful and bright modern kitchen with center island with granite countertops plus dining area. Master bath has double sink, bath tub and separate stand-up shower. Sliding doors to wonderful balcony. In-unit laundry. Heated garage space and storage included. Bike room. Community room. Elevator building. All utilities include heat, water, gas, cable, scavenger, except electricity and internet. Easy access to I-294. 1 1/2 month security deposit. Credit application required for occupants (using landlord preferred provider). Total income should be 3 x rent.
Property Specifics
| Residential Rental | |
| 7 | |
| — | |
| 2005 | |
| — | |
| — | |
| No | |
| — |
| Cook | |
| Metropolitan Square | |
| — / — | |
| — | |
| — | |
| — | |
| 12206888 | |
| — |
Nearby Schools
| NAME: | DISTRICT: | DISTANCE: | |
|---|---|---|---|
|
Grade School
Iroquois Community School |
62 | — | |
|
Middle School
Chippewa Middle School |
62 | Not in DB | |
|
High School
Maine West High School |
207 | Not in DB | |
Property History
| DATE: | EVENT: | PRICE: | SOURCE: |
|---|---|---|---|
| 15 May, 2018 | Sold | $232,500 | MRED MLS |
| 4 Apr, 2018 | Under contract | $249,000 | MRED MLS |
| — | Last price change | $259,000 | MRED MLS |
| 23 Feb, 2018 | Listed for sale | $259,000 | MRED MLS |
| 1 Jun, 2021 | Sold | $235,000 | MRED MLS |
| 3 Apr, 2021 | Under contract | $235,000 | MRED MLS |
| — | Last price change | $240,000 | MRED MLS |
| 2 Feb, 2021 | Listed for sale | $240,000 | MRED MLS |
| 15 Nov, 2024 | Listed for sale | $0 | MRED MLS |
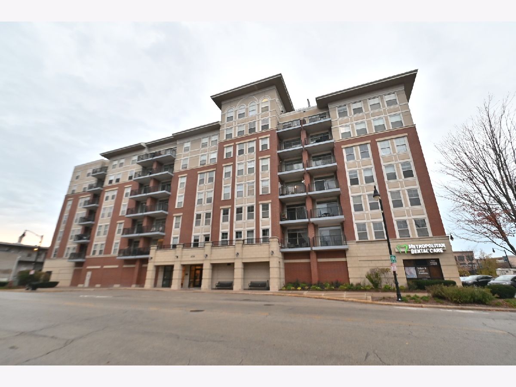
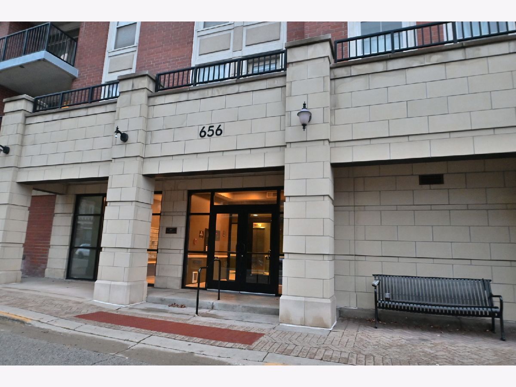
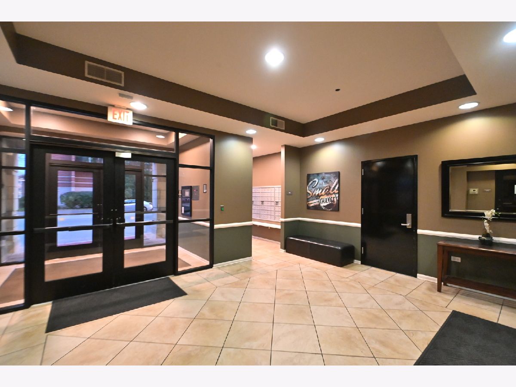
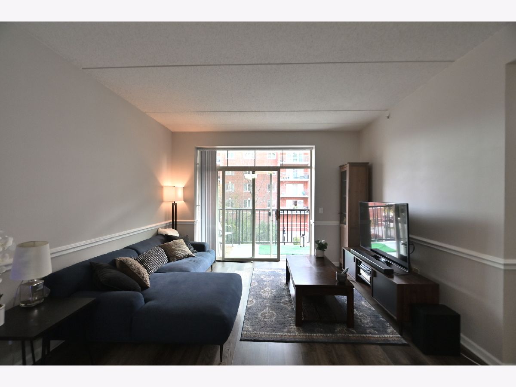
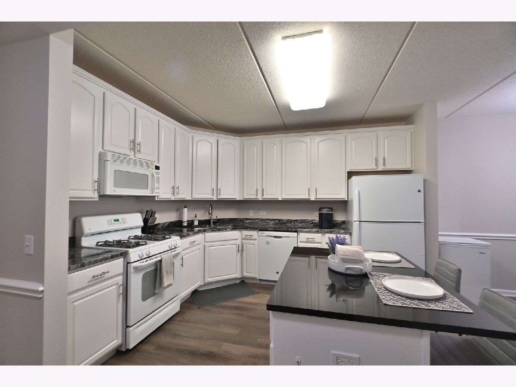
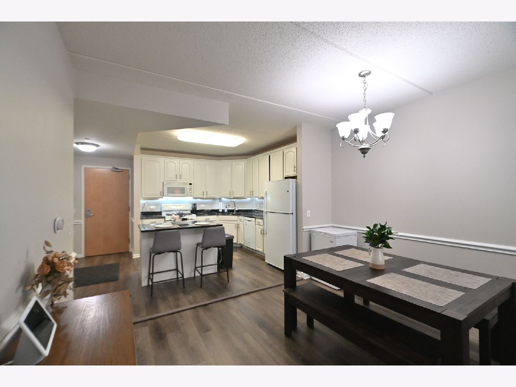
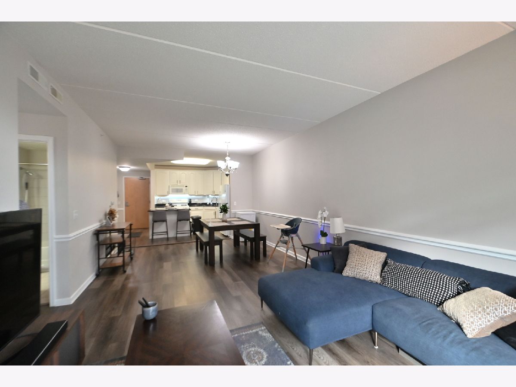
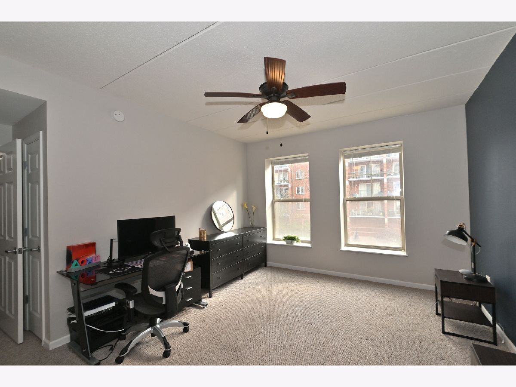
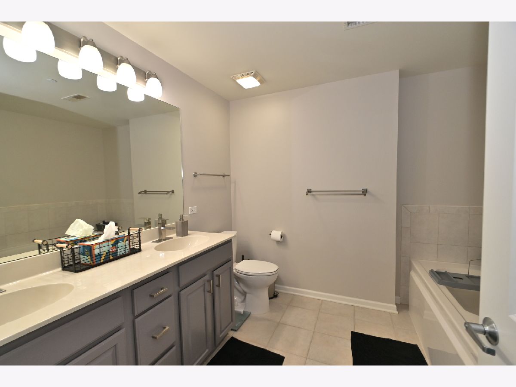
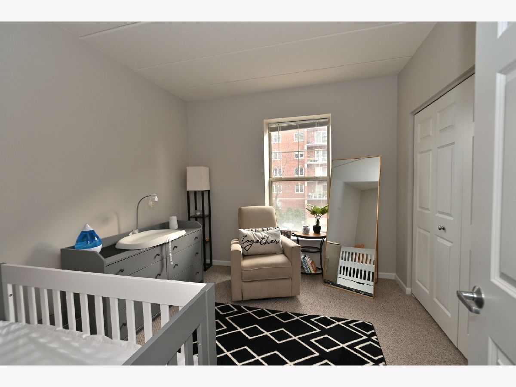
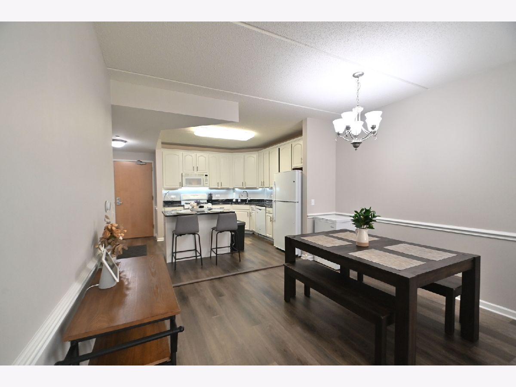
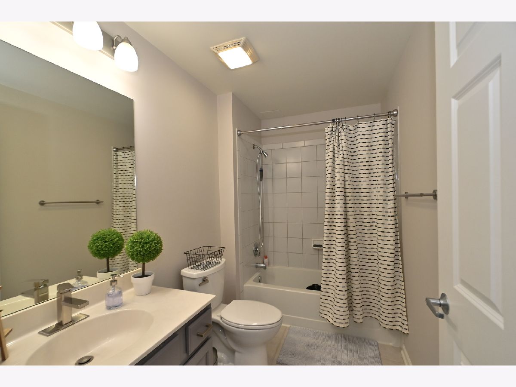
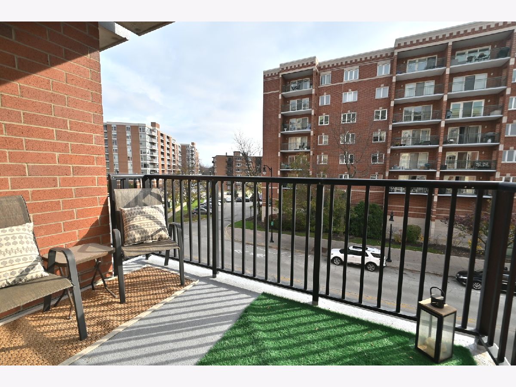
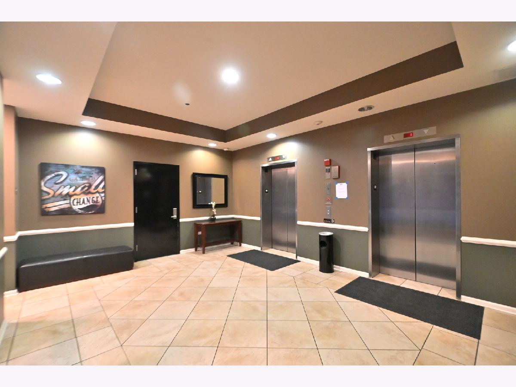
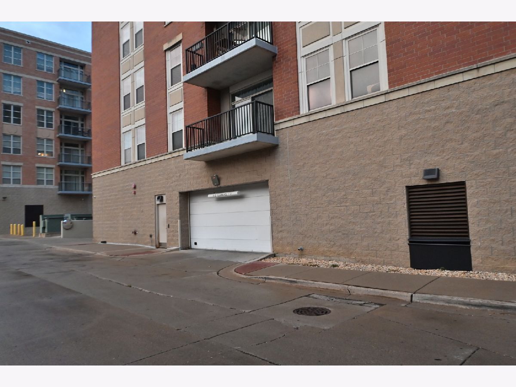
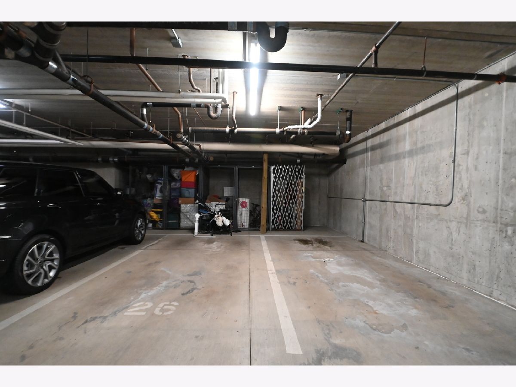
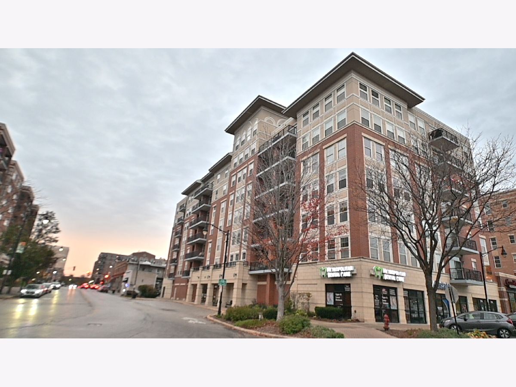
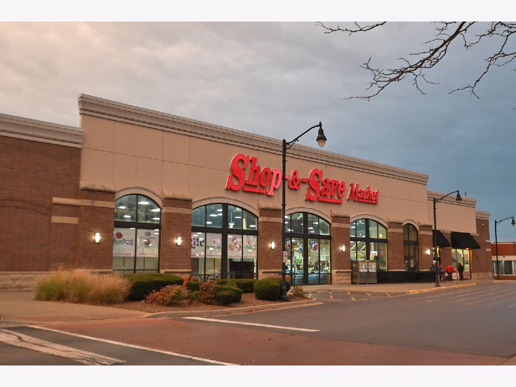
Room Specifics
Total Bedrooms: 2
Bedrooms Above Ground: 2
Bedrooms Below Ground: 0
Dimensions: —
Floor Type: —
Full Bathrooms: 2
Bathroom Amenities: Separate Shower,Double Sink
Bathroom in Basement: 0
Rooms: —
Basement Description: Exterior Access
Other Specifics
| 1 | |
| — | |
| — | |
| — | |
| — | |
| COMMON | |
| — | |
| — | |
| — | |
| — | |
| Not in DB | |
| — | |
| — | |
| — | |
| — |
Tax History
| Year | Property Taxes |
|---|---|
| 2018 | $4,842 |
| 2021 | $5,337 |
Contact Agent
Contact Agent
Listing Provided By
Berkshire Hathaway HomeServices Chicago


