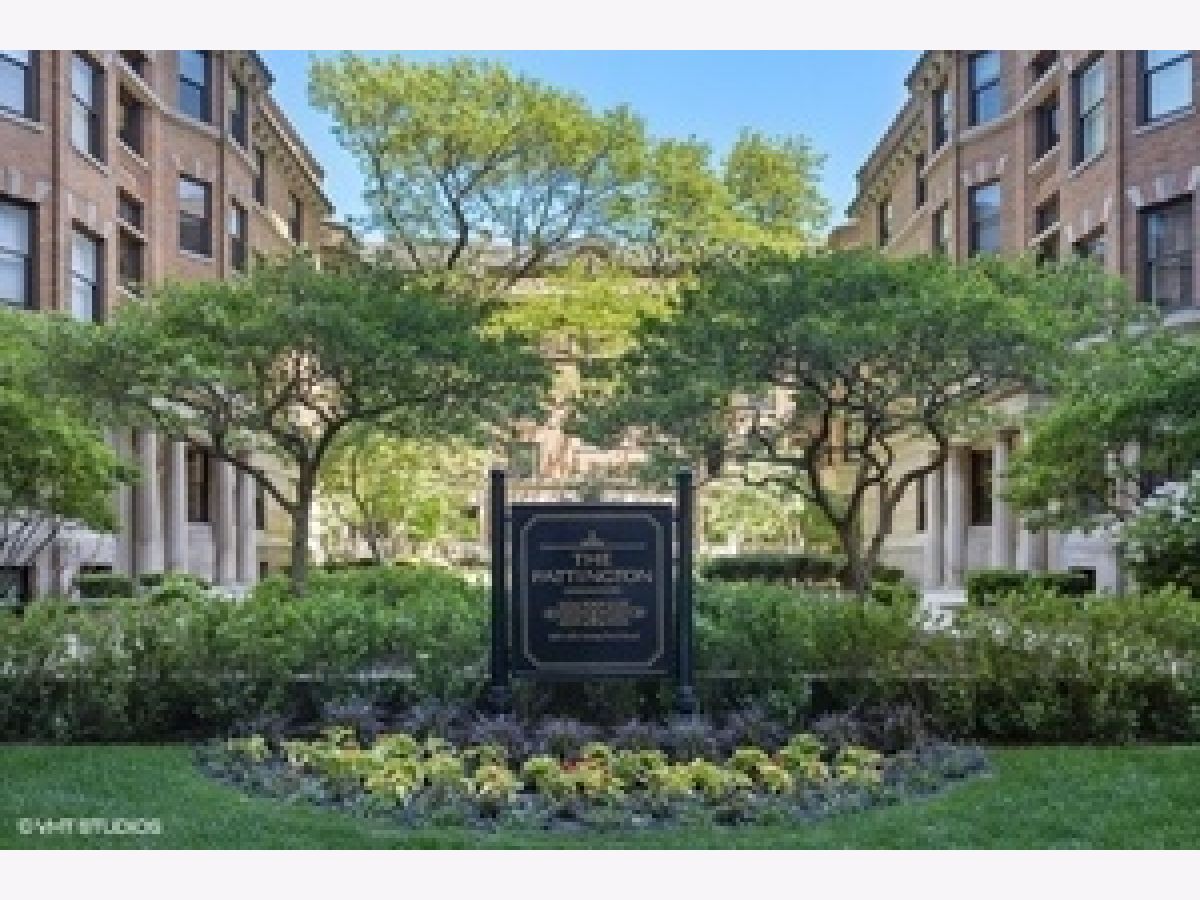660 Irving Park Road, Uptown, Chicago, Illinois 60613
$1,910
|
Rented
|
|
| Status: | Rented |
| Sqft: | 0 |
| Cost/Sqft: | — |
| Beds: | 2 |
| Baths: | 1 |
| Year Built: | 1905 |
| Property Taxes: | $0 |
| Days On Market: | 2064 |
| Lot Size: | 0,00 |
Description
Here's an opportunity to Rent a condo at the historic Pattington (One of Chicago's most elegant pre-war buildings & recipient of the Driehaus Preservation Award.) This 2-bedroom/1-bath Garden Unit features high ceilings, tons of natural light, new gray wood flooring throughout and freshly painted. This unit is super clean and crisp, with a thoughtful/functional layout and great flow. The entry way/foyer is large and could also function as a separate work area. The kitchen is huge with a walk-in pantry and plenty of room for a dining room table. Both bedrooms are nice sizes too. The bathroom has a new vanity and wall tile. The Pattington is situated on three acres within one block of the Lake, jogging & bike paths and a quick walk to the Red Line. Complex features a private park, patio/grill and dog areas. Your Rent includes: heat, water, gas and cable. RCN is the cable and internet provider. NOTE: Internet is an additional $60 per month. Your only utility bill is the electric. Very pet friendly and 2 dogs are allowed, no weight limit. On site parking is available....exterior space is $155 or an indoor in the detached garage for $200, rates are subject to change. Please have strong credit score and this is a non-smoking unit.
Property Specifics
| Residential Rental | |
| 4 | |
| — | |
| 1905 | |
| None | |
| — | |
| Yes | |
| — |
| Cook | |
| The Pattington | |
| — / — | |
| — | |
| Lake Michigan | |
| Public Sewer | |
| 10731346 | |
| — |
Nearby Schools
| NAME: | DISTRICT: | DISTANCE: | |
|---|---|---|---|
|
Grade School
Brenneman Elementary School |
299 | — | |
|
Middle School
Brenneman Elementary School |
299 | Not in DB | |
|
High School
Senn High School |
299 | Not in DB | |
Property History
| DATE: | EVENT: | PRICE: | SOURCE: |
|---|---|---|---|
| 16 Jun, 2020 | Under contract | $0 | MRED MLS |
| 1 Jun, 2020 | Listed for sale | $0 | MRED MLS |




















Room Specifics
Total Bedrooms: 2
Bedrooms Above Ground: 2
Bedrooms Below Ground: 0
Dimensions: —
Floor Type: Wood Laminate
Full Bathrooms: 1
Bathroom Amenities: —
Bathroom in Basement: 0
Rooms: Foyer,Pantry
Basement Description: None
Other Specifics
| — | |
| Concrete Perimeter | |
| Asphalt | |
| Dog Run, Storms/Screens, Outdoor Grill | |
| Common Grounds,Landscaped | |
| COMMON | |
| — | |
| None | |
| Wood Laminate Floors, Storage | |
| Range, Dishwasher, Refrigerator | |
| Not in DB | |
| — | |
| — | |
| Bike Room/Bike Trails, Coin Laundry, Elevator(s), Storage, On Site Manager/Engineer, Park, Party Room | |
| — |
Tax History
| Year | Property Taxes |
|---|
Contact Agent
Contact Agent
Listing Provided By
RE/MAX Next


