660 Mchenry Road, Wheeling, Illinois 60090
$2,400
|
Rented
|
|
| Status: | Rented |
| Sqft: | 2,060 |
| Cost/Sqft: | $0 |
| Beds: | 2 |
| Baths: | 2 |
| Year Built: | 2002 |
| Property Taxes: | $0 |
| Days On Market: | 1736 |
| Lot Size: | 0,00 |
Description
Deluxe, sunny and spacious, more than 2000 square foot corner unit, one of the largest in complex, with free broadband internet, cable and wifi included. Luxury 2 bedroom 2 bath on 3rd floor. Beautiful open floor plan with 9' ceilings. Kitchen features 42'' maple cabinets, hardwood floors, and pantry providing plenty of storage space ~ Island with breakfast bar and 2d sink ~ Separate Dining Area opens to Living Room with Huge Windows. Patio Doors lead from kitchen and living room to two separate large balcony areas with privacy and gorgeous natural views of park area. Master suite features two large walk-in closets. Master bath with double sinks, soaking tub, separate shower and 2 closets. 2nd bedroom also has large walk-in closet. Also large double closet at entryway. In-unit laundry room with additional utility storage. Your own heating and cooling system. Elevator serves both lobby with coded security entry and heated underground parking garage with private storage unit. Rear of building just under your balconies features quiet wooded green space with walking paths and gazebo, abutting Wheeling's 12 acre Childerley Park with sheltered pavilion, small historic church for events, beach volleyball courts, two play areas and more paths. Close to I-294, IL-53 S/I90 corridor and the Wheeling Metra Stop. Just blocks from the new Wheeling Town Center campus with its recreation and aquatic centers, theatre and entertainment venues, and other high end attractions. Also Lake-Cook Rd. retail w/Super Target, Walmart and more retail just blocks away.
Property Specifics
| Residential Rental | |
| 4 | |
| — | |
| 2002 | |
| None | |
| — | |
| No | |
| — |
| Cook | |
| Park Point | |
| — / — | |
| — | |
| Lake Michigan | |
| Public Sewer | |
| 11071121 | |
| — |
Nearby Schools
| NAME: | DISTRICT: | DISTANCE: | |
|---|---|---|---|
|
Grade School
Eugene Field Elementary School |
21 | — | |
|
Middle School
Jack London Middle School |
21 | Not in DB | |
|
High School
Wheeling High School |
214 | Not in DB | |
Property History
| DATE: | EVENT: | PRICE: | SOURCE: |
|---|---|---|---|
| 8 Jul, 2017 | Listed for sale | $0 | MRED MLS |
| 30 Apr, 2021 | Listed for sale | $0 | MRED MLS |




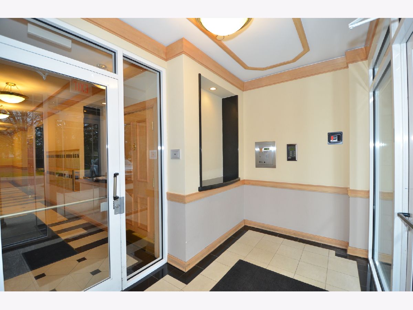


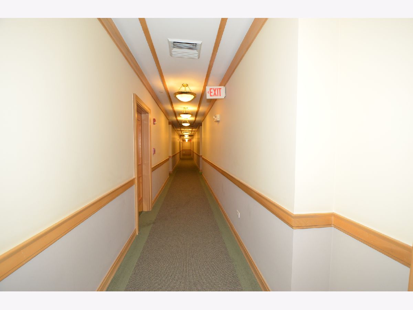
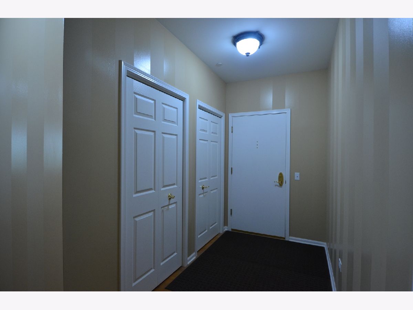

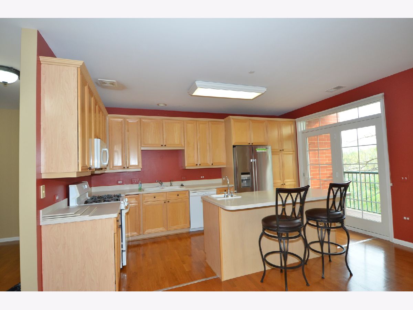
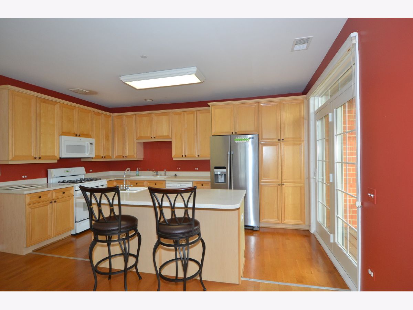

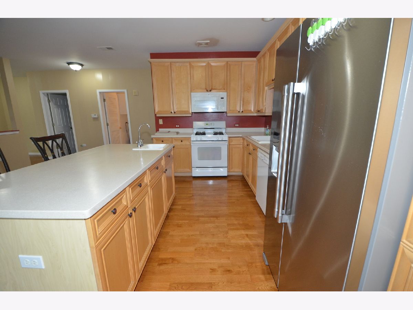
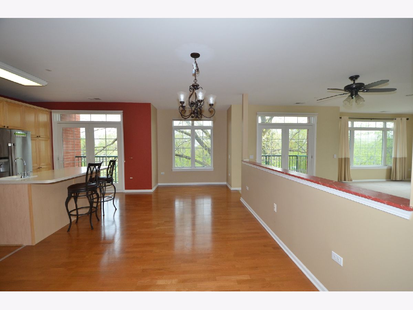
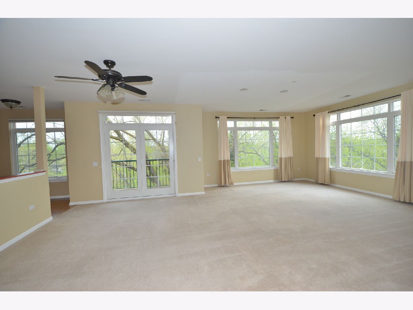

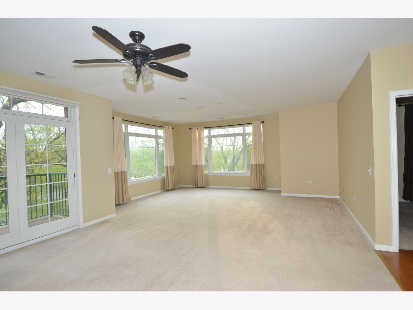
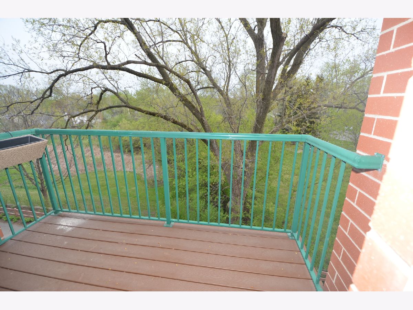
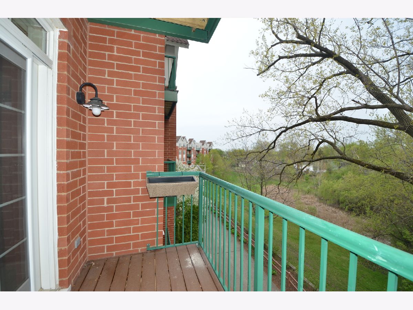

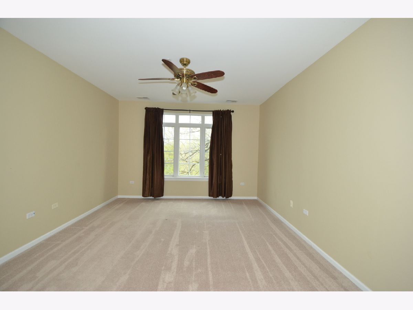
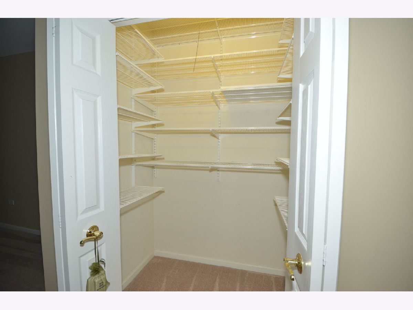
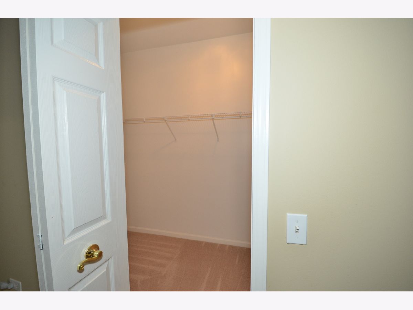
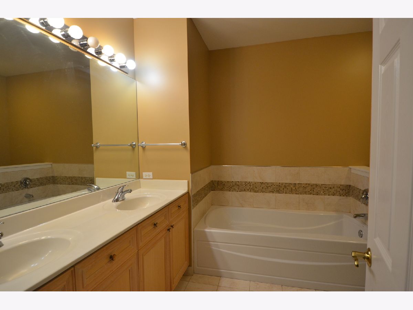
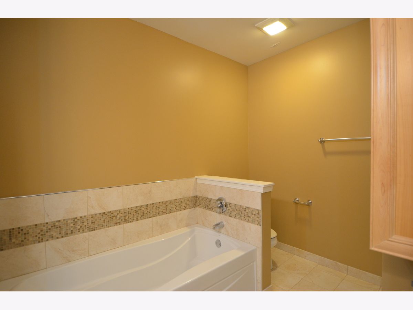
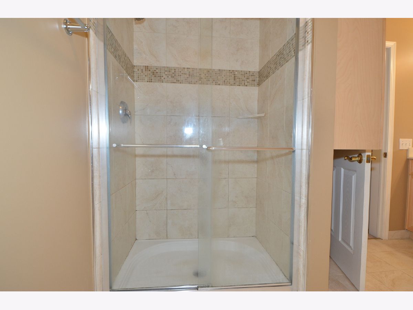

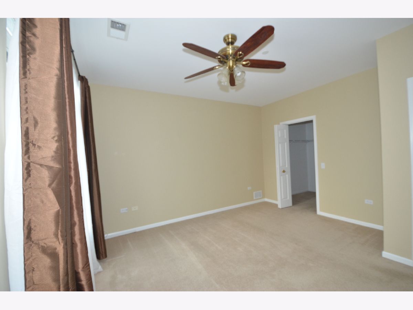
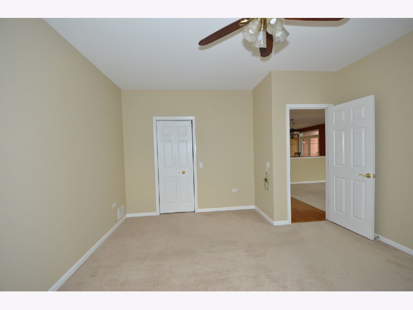

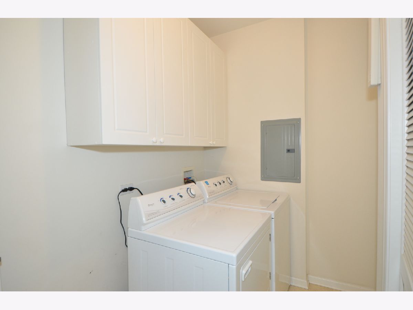
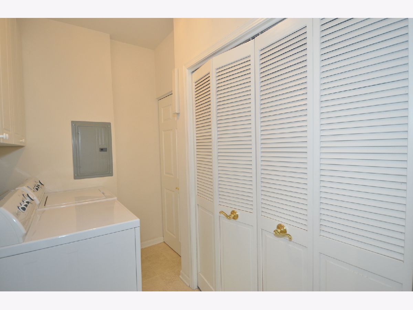

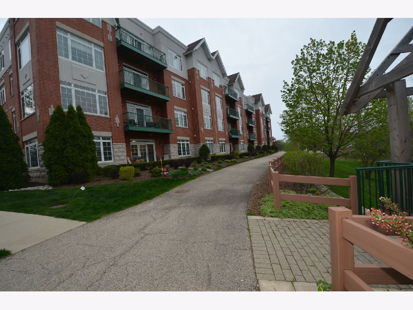

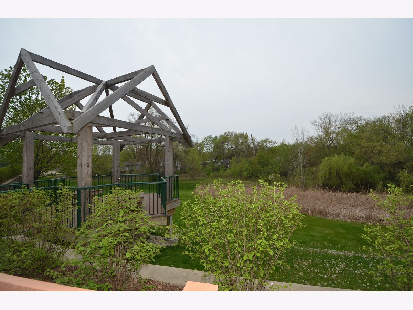
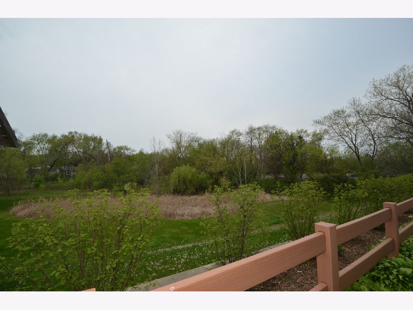
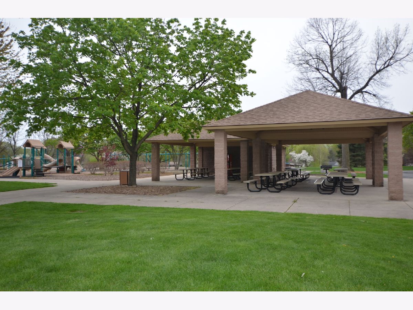
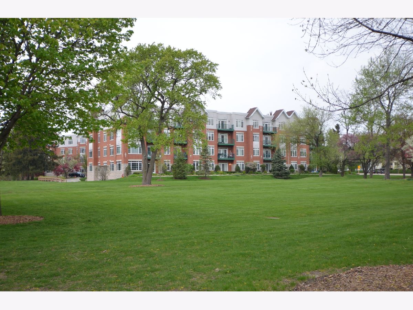
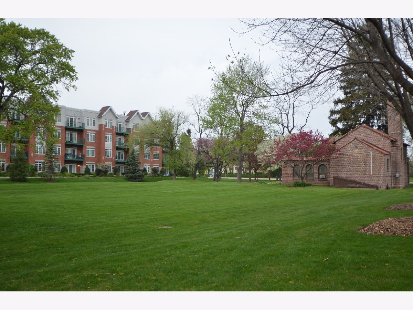
Room Specifics
Total Bedrooms: 2
Bedrooms Above Ground: 2
Bedrooms Below Ground: 0
Dimensions: —
Floor Type: Carpet
Full Bathrooms: 2
Bathroom Amenities: Separate Shower,Double Sink,Soaking Tub
Bathroom in Basement: 0
Rooms: No additional rooms
Basement Description: None
Other Specifics
| 1 | |
| — | |
| — | |
| Balcony, Storms/Screens | |
| Common Grounds,Landscaped,Park Adjacent | |
| COMMON | |
| — | |
| Full | |
| Elevator, Hardwood Floors, Laundry Hook-Up in Unit, Storage, Ceiling - 9 Foot, Open Floorplan, Some Wood Floors, Lobby | |
| Range, Microwave, Dishwasher, Refrigerator, Washer, Dryer, Disposal | |
| Not in DB | |
| — | |
| — | |
| Elevator(s), Storage, Park, High Speed Conn., Intercom, Picnic Area | |
| — |
Tax History
| Year | Property Taxes |
|---|
Contact Agent
Contact Agent
Listing Provided By
Great States Realty LLC


