663 Circle Lane, Lake Forest, Illinois 60045
$20,000
|
Rented
|
|
| Status: | Rented |
| Sqft: | 10,616 |
| Cost/Sqft: | $0 |
| Beds: | 7 |
| Baths: | 10 |
| Year Built: | 1983 |
| Property Taxes: | $0 |
| Days On Market: | 2015 |
| Lot Size: | 0,00 |
Description
Spectacular 2.48 acre lakefront estate on the historical & magnificent McCormick / Rockefeller Villa Sul Lago estate. The grounds include the original restored tea house aka "Sound of Music" Gazebo, a wonderful & charming pool house complete w/ his/her bathrooms, great room that lives like a studio apartment complete with a newly renovated kitchen, pool & Jacuzzi. The main house is a 7 bed / 7.3 bath custom built brick Georgian sprawling masterpiece. Upon entering, you are "wow'd" by a double bridal staircase & arched doorway to the great room, anchored by a magnificent paneled office & new expansive Chef's expanded kitchen & breakfast room all w/ breathtaking east views of the grounds & the lake. Sandwiching the foyer are stunning, formal living and dining rooms with a magnificent arched gallery hallway between. Upstairs, the Master suite & sitting room have been updated with a recently updated & completely remodeled Master bath & walk in closet complete with a sauna, large walk in glass shower and huge Jacuzzi. The 2nd floor features 5 bedroom suites, a wonderful laundry room & upstairs family room. Newly renovated & finished walk out English basement includes an open family room / recreation / exercise / game room + a card room with wine cooler and bar area & storage galore. 2 - 2 car attached garages, (for a total of 4 indoor garage spaces), a 1st floor guest suite with a sitting room overlooking the pool, pool house and lake + so much more. This truly magnificent estate is priced below market value and is ready for you to enjoy the most incredible morning sunsets
Property Specifics
| Residential Rental | |
| — | |
| — | |
| 1983 | |
| Partial,Walkout | |
| — | |
| Yes | |
| — |
| Lake | |
| Villa Turicum | |
| — / — | |
| — | |
| Lake Michigan,Public | |
| Public Sewer, Sewer-Storm | |
| 10741499 | |
| — |
Nearby Schools
| NAME: | DISTRICT: | DISTANCE: | |
|---|---|---|---|
|
Grade School
Cherokee Elementary School |
67 | — | |
|
Middle School
Deer Path Middle School |
67 | Not in DB | |
|
High School
Lake Forest High School |
115 | Not in DB | |
Property History
| DATE: | EVENT: | PRICE: | SOURCE: |
|---|---|---|---|
| 16 Jun, 2020 | Under contract | $0 | MRED MLS |
| 9 Jun, 2020 | Listed for sale | $0 | MRED MLS |
| 22 Oct, 2020 | Sold | $3,699,000 | MRED MLS |
| 29 Aug, 2020 | Under contract | $3,699,000 | MRED MLS |
| 10 Jun, 2020 | Listed for sale | $3,699,000 | MRED MLS |
| 17 Dec, 2024 | Sold | $5,000,000 | MRED MLS |
| 12 Dec, 2024 | Under contract | $5,999,999 | MRED MLS |
| 3 Dec, 2024 | Listed for sale | $5,999,999 | MRED MLS |
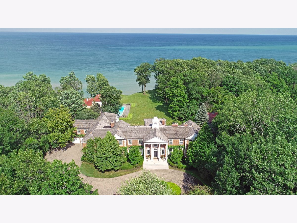
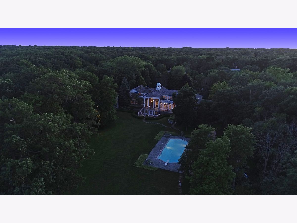
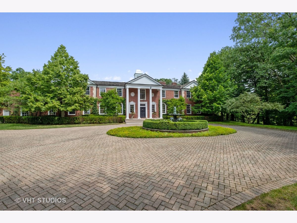
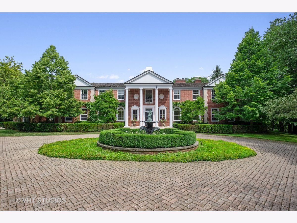
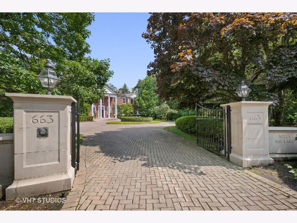
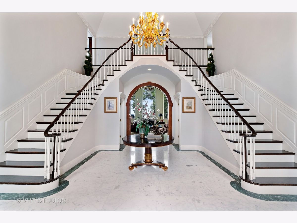
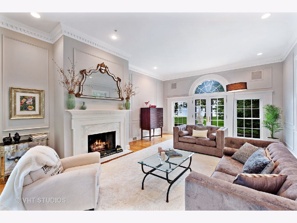
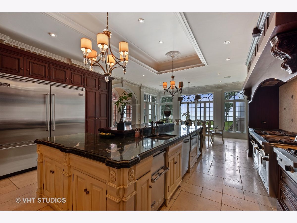
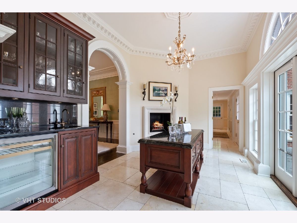
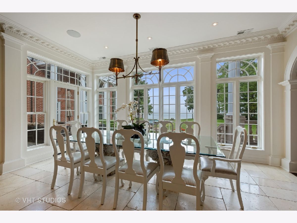
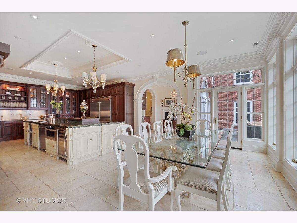
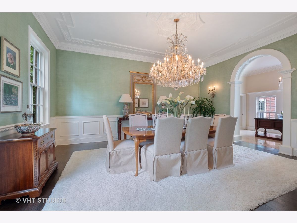
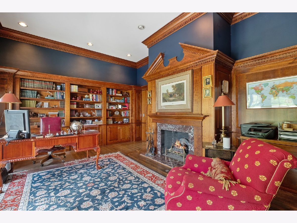
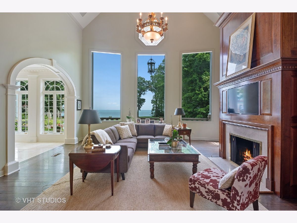
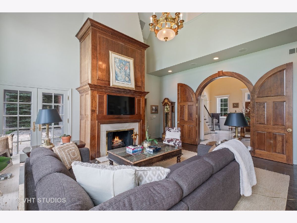
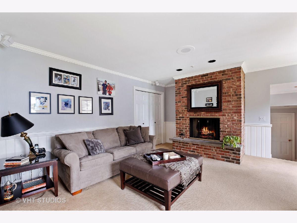
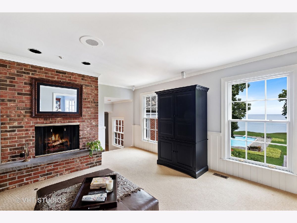
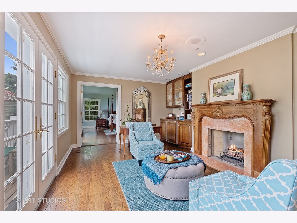
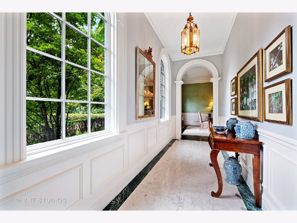
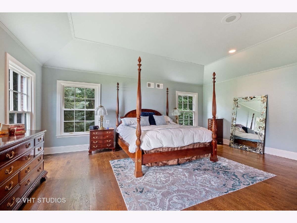
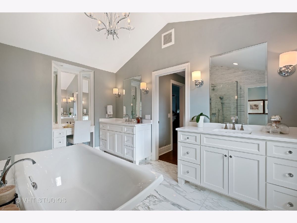
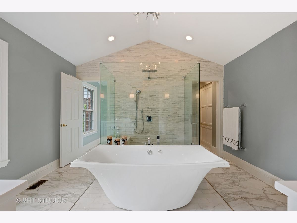
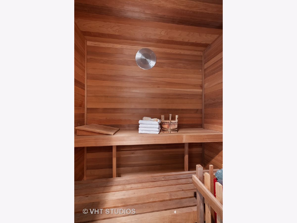
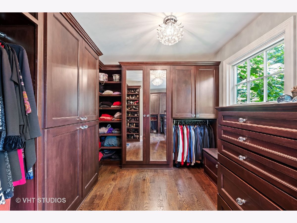
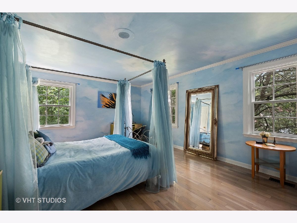
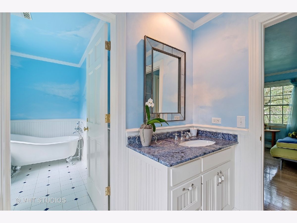
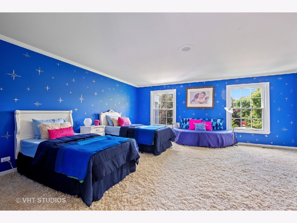
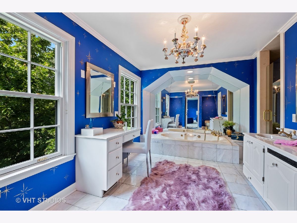
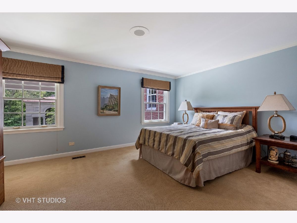
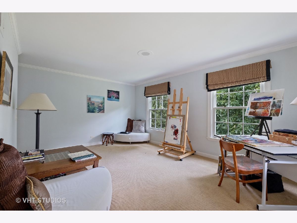
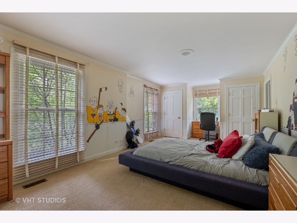
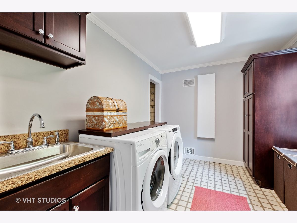
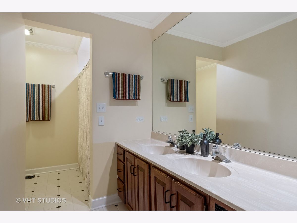
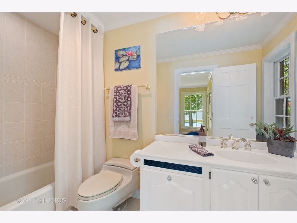
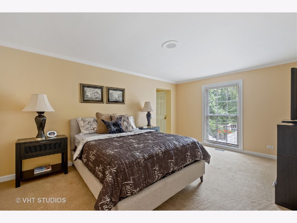
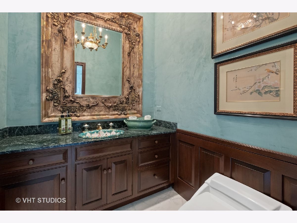
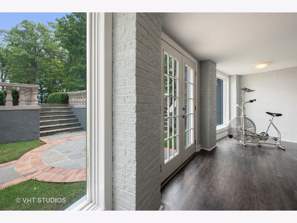
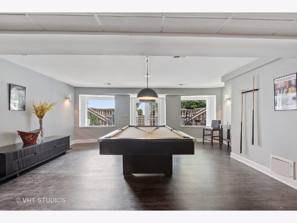
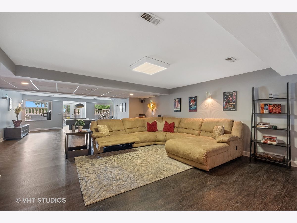
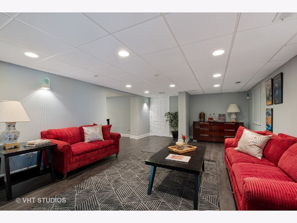
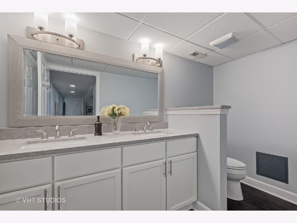
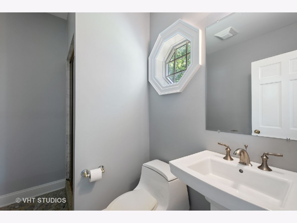
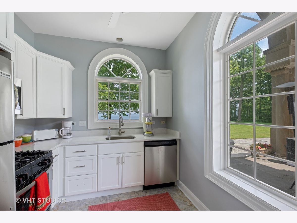
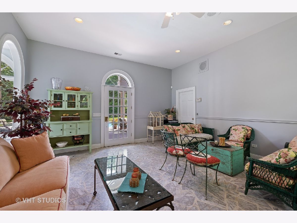
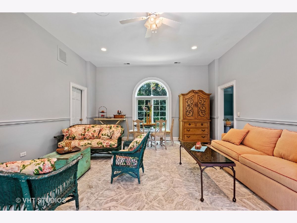
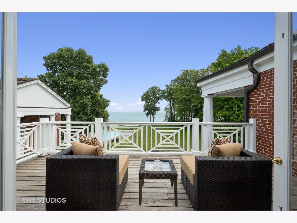
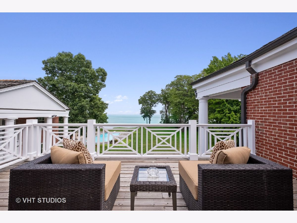
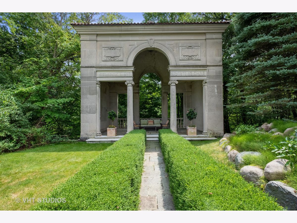
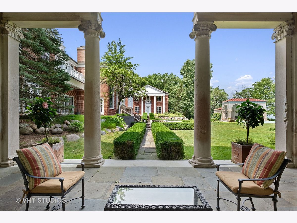
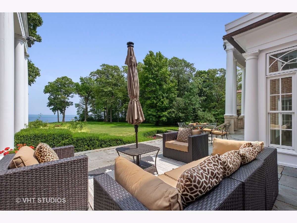
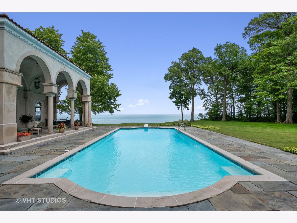
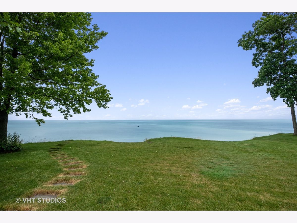
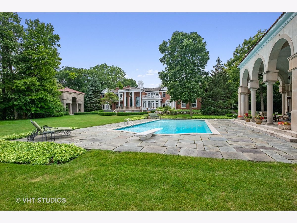
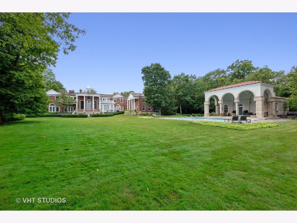
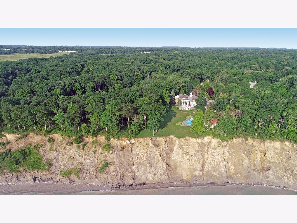
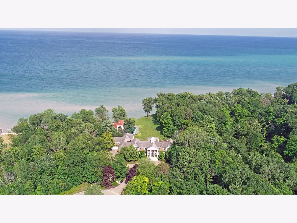
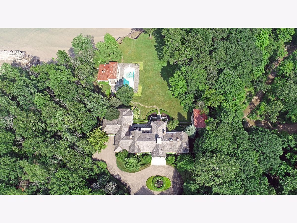
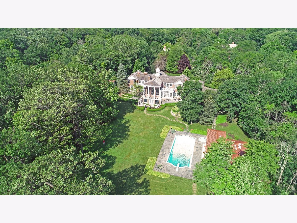
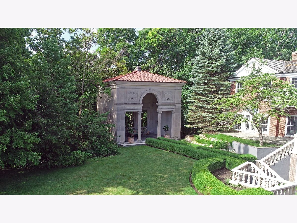
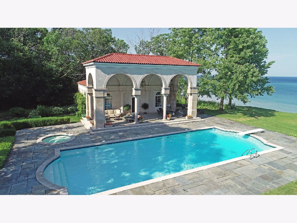
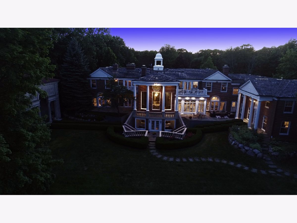
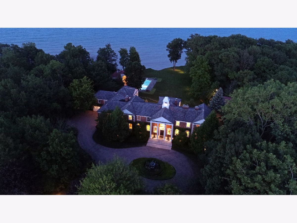
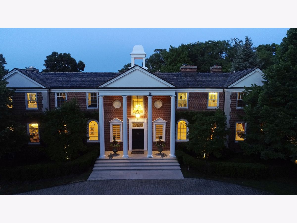
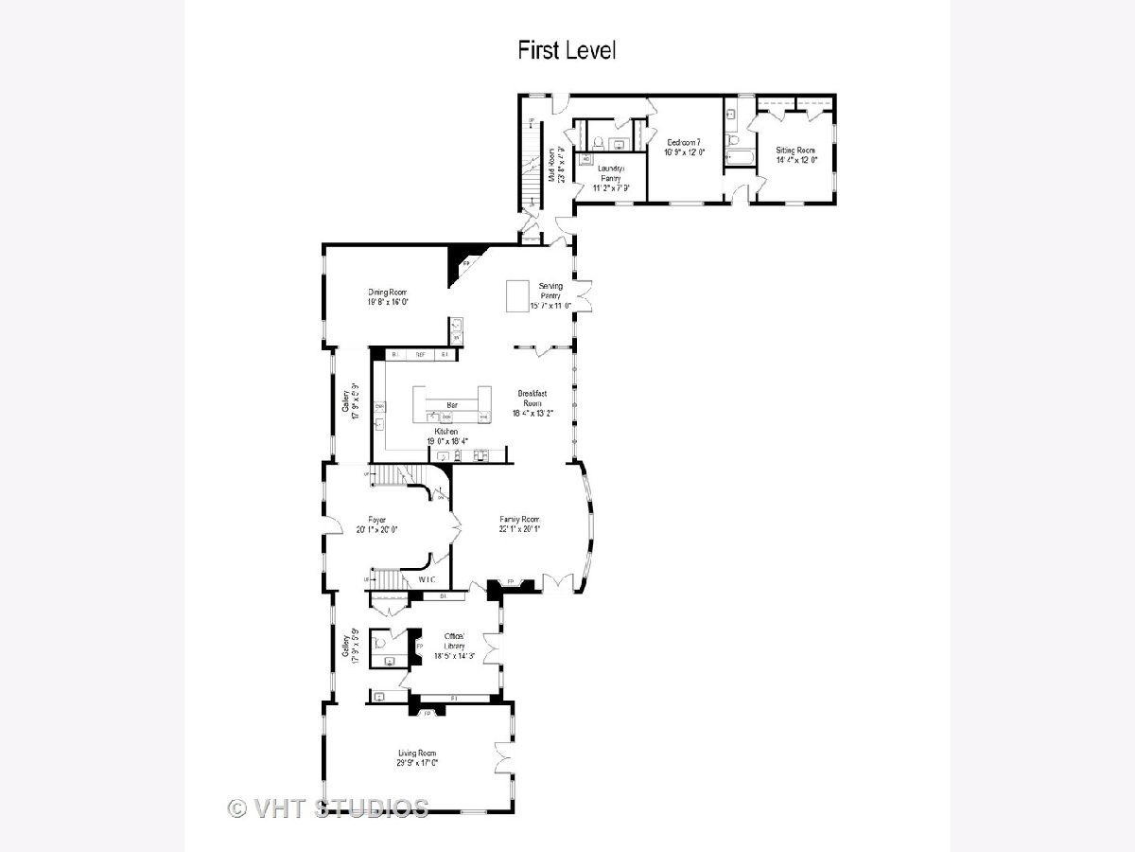
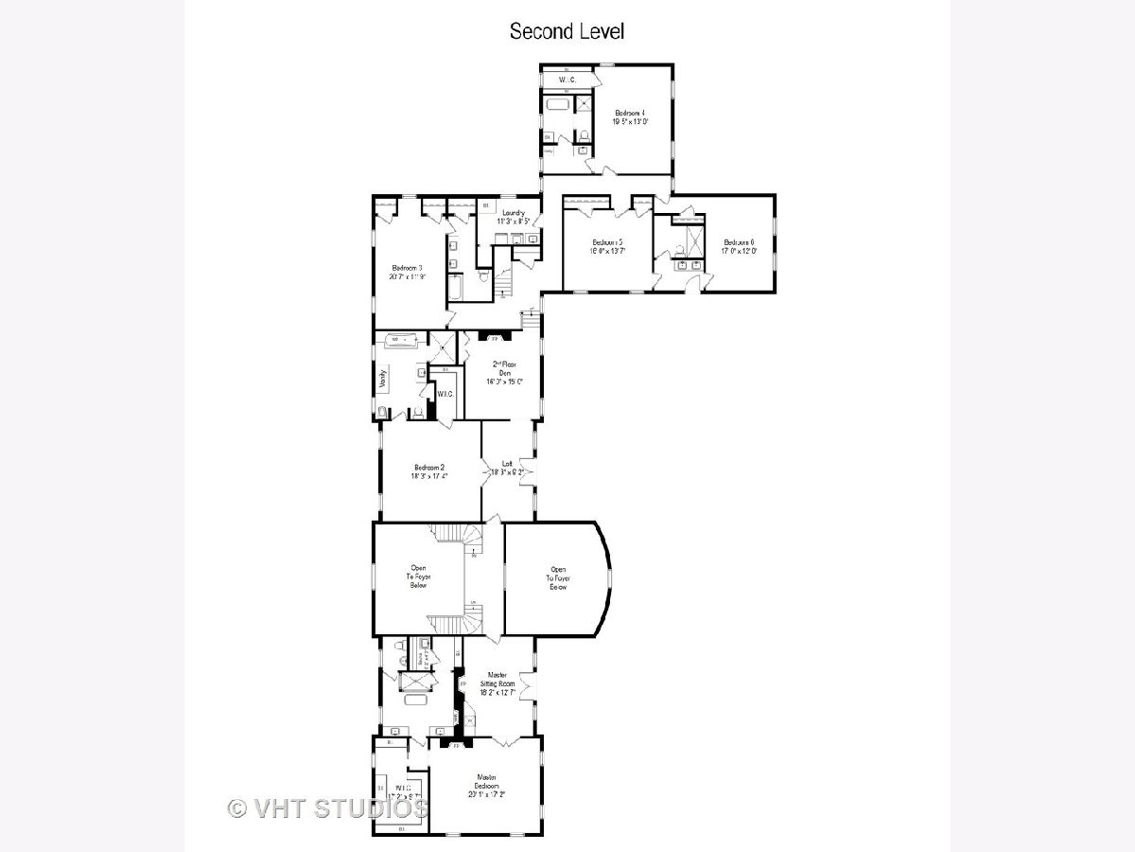
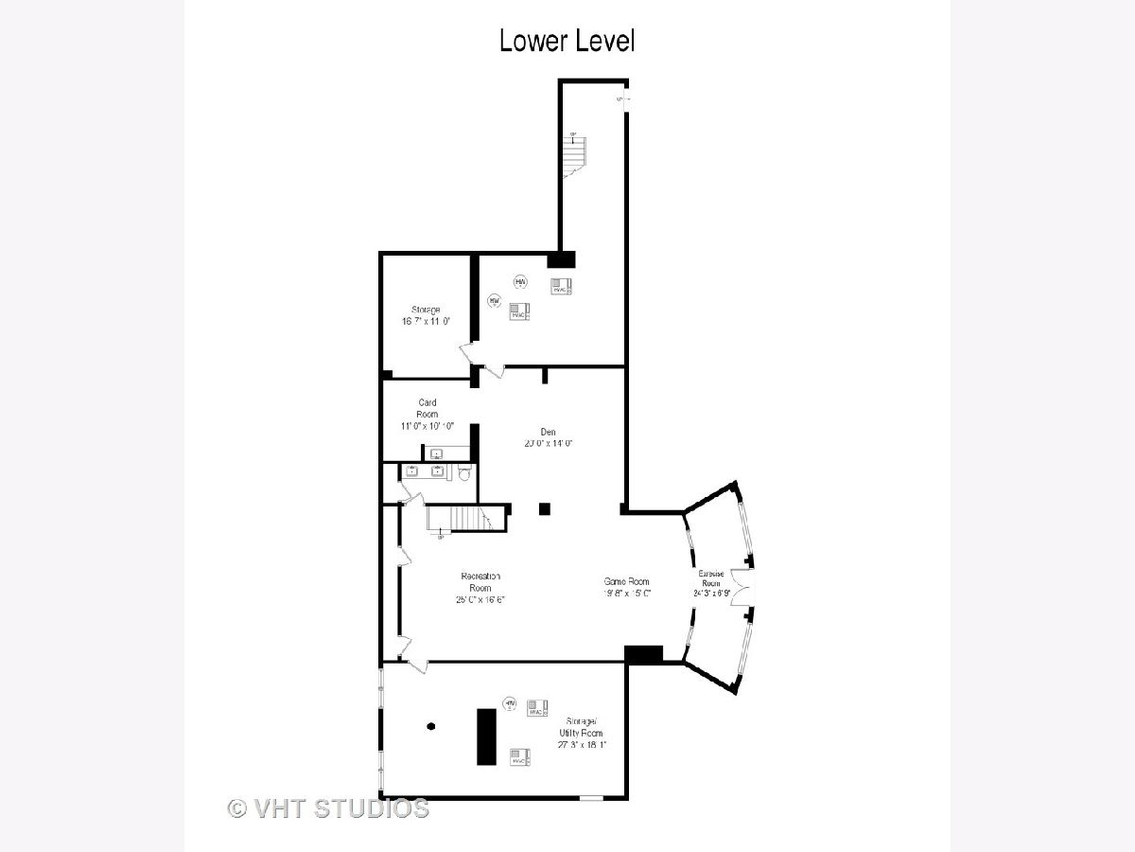
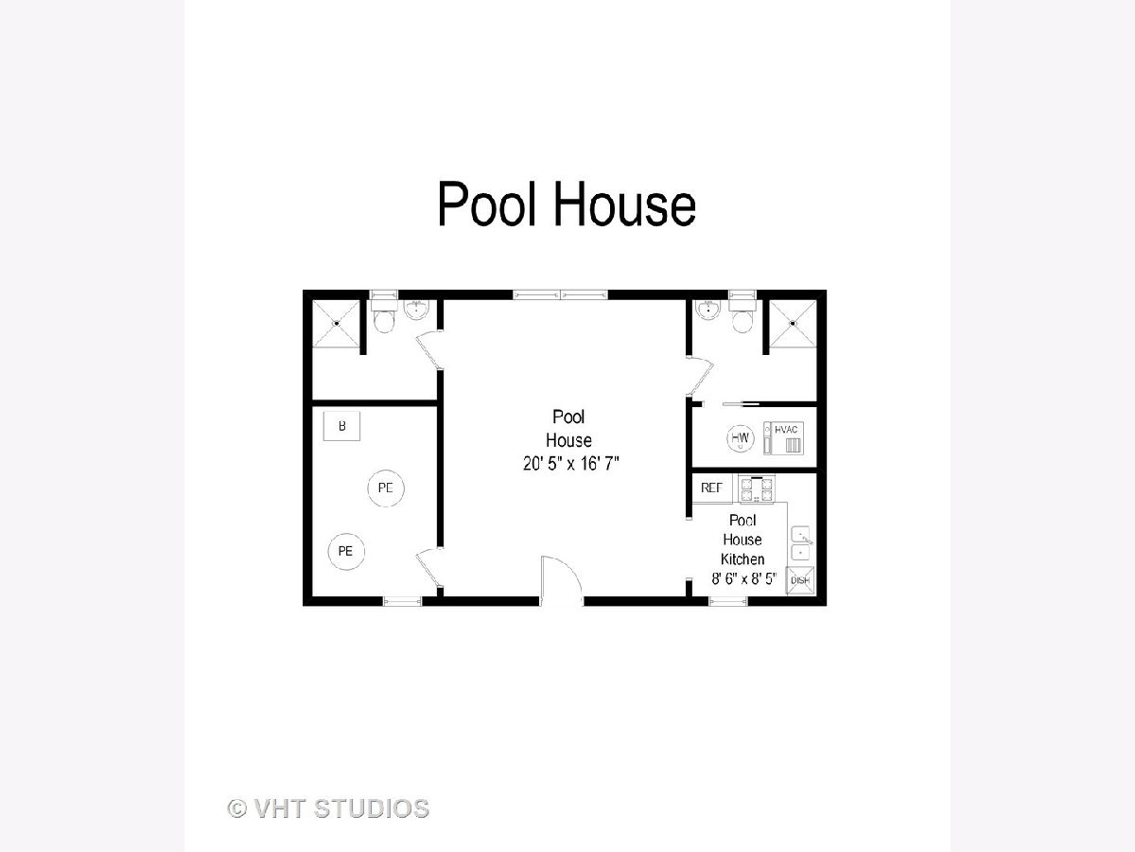
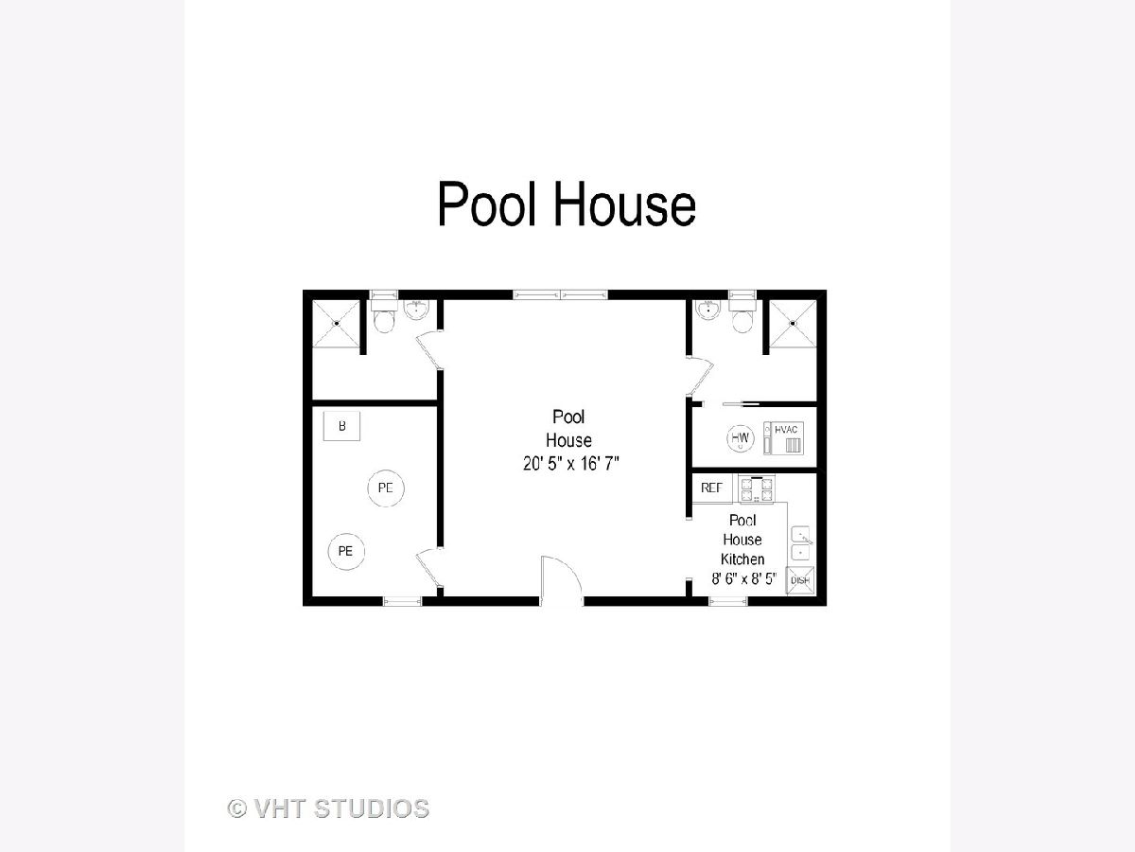
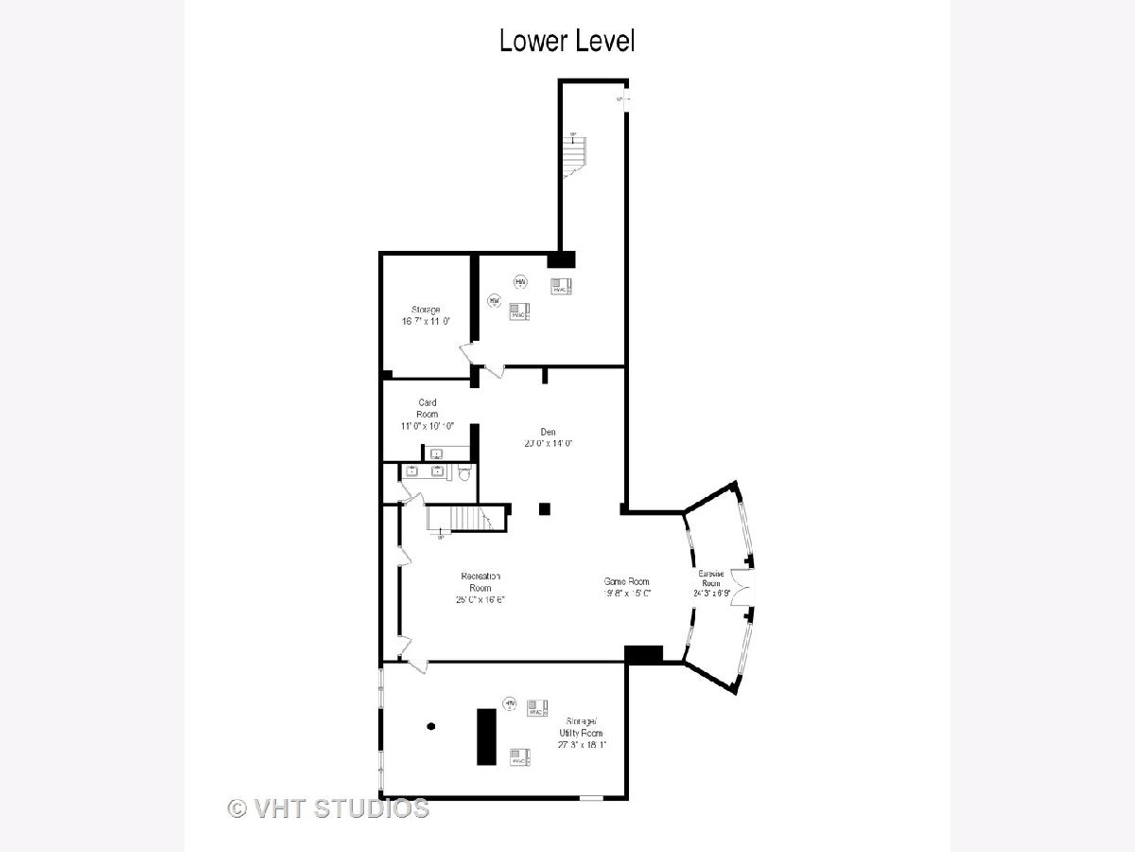
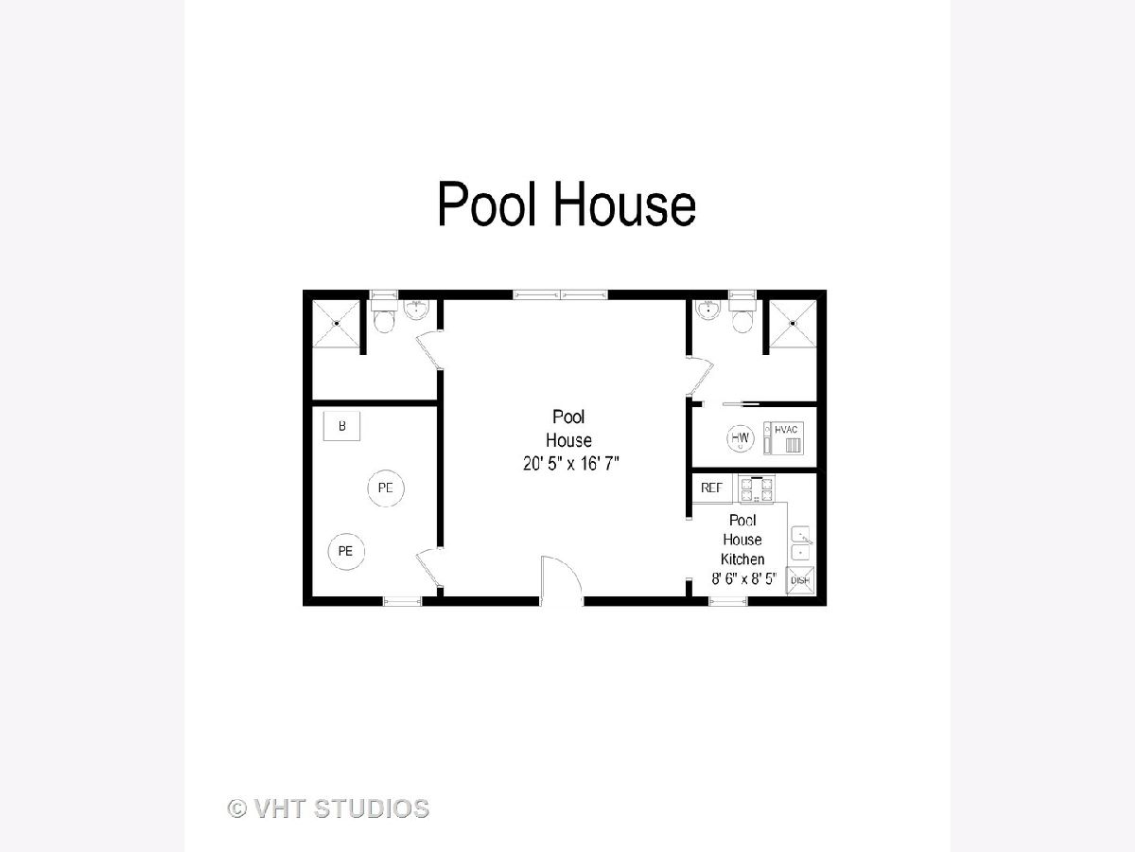
Room Specifics
Total Bedrooms: 7
Bedrooms Above Ground: 7
Bedrooms Below Ground: 0
Dimensions: —
Floor Type: Carpet
Dimensions: —
Floor Type: Carpet
Dimensions: —
Floor Type: Wood Laminate
Dimensions: —
Floor Type: —
Dimensions: —
Floor Type: —
Dimensions: —
Floor Type: —
Full Bathrooms: 10
Bathroom Amenities: Separate Shower,Double Sink,Full Body Spray Shower,Soaking Tub
Bathroom in Basement: 1
Rooms: Den,Bedroom 5,Bedroom 6,Bedroom 7,Breakfast Room,Library,Sitting Room
Basement Description: Partially Finished,Exterior Access
Other Specifics
| 4 | |
| Concrete Perimeter | |
| Brick,Circular | |
| Balcony, Patio, Hot Tub, Brick Paver Patio, In Ground Pool | |
| Cul-De-Sac,Fenced Yard,Lake Front,Landscaped,Water View | |
| 105955 | |
| — | |
| Full | |
| Vaulted/Cathedral Ceilings, Sauna/Steam Room, Hardwood Floors, First Floor Bedroom, First Floor Laundry, Second Floor Laundry | |
| Double Oven, Range, Microwave, Dishwasher, High End Refrigerator, Bar Fridge, Washer, Dryer, Disposal, Trash Compactor, Wine Refrigerator | |
| Not in DB | |
| — | |
| — | |
| — | |
| Wood Burning, Gas Log, Gas Starter |
Tax History
| Year | Property Taxes |
|---|---|
| 2020 | $79,568 |
| 2024 | $83,001 |
Contact Agent
Contact Agent
Listing Provided By
Baird & Warner


