663 Mallard Drive, Palatine, Illinois 60067
$3,500
|
Rented
|
|
| Status: | Rented |
| Sqft: | 3,671 |
| Cost/Sqft: | $0 |
| Beds: | 6 |
| Baths: | 4 |
| Year Built: | 1972 |
| Property Taxes: | $0 |
| Days On Market: | 2073 |
| Lot Size: | 0,00 |
Description
Beautifully Renovated 6 Bedroom Executive Rental in the Coveted Hunting Ridge Neighborhood! This Stunning Home is Vacant & Available for Private Showings. Fantastic Location within Walking Distance from Award Winning Schools (Fremd High School & Hunting Ridge Elem) & Across the Sreet from Park! Over 4000 SF of Living Space with High-End Finishes! Brilliant Floor Plan w/ Open, Spacious Rooms, High-End Flooring, New Carpet, Paint & New Energy Efficient Windows! Ultra Modern, Comfortable & Convenient w/ Complete Control at your Finger Tips. Voice Activated Control of Thermostat, Lights, Switches, & Alexa in all Rooms! Gorgeous, Chef's Kitchen w/ Super Sized Granite Island, 42" Designer Cabinets, High-End SS Appliances, Stunning Light Fixtures ideal for Entertaining. Family Room w/ Fireplace and Sliders Leading out to Lush Backyard w/ Huge Patio with Privacy Wall. Main Level Features an In-law/ Rental Arrangement w/ Full Bathroom & Access to Laundry w/ Separate Entrance. Second Level Boasts of 5 Bedrooms w/ Finished California Closets & Two, Exquisite Custom Full Baths. Relaxing & Oversized Master Suite w/ Flex Space for Office, Fitness or Den. Spa-Like Custom Bath w/ Sharp Finishes. Luxurious Soaking Tub, Walk-in Shower and Double Sink Vanity. Nicely Finished Lower Level providing a Great Rec Room/ Flex Space w/ Recessed Lighting. Be prepared to be impressed!! Big 2 Car Garage w/ Heating & Laser Guided Parking Assist. Current Owners have successfully Appealed Taxes & Other Exemptions may apply to New Owner shaving off over $ 2,000 from 2017 Tax Bill. Close to Shopping, Restaurants & Entertaining, Metra, Harper, Tollways & Much More! This is a Home Run!! Full 3D Virtual Walk Through Tour Attached! Rent with an Option to Buy Available!
Property Specifics
| Residential Rental | |
| — | |
| — | |
| 1972 | |
| Partial | |
| — | |
| No | |
| — |
| Cook | |
| Hunting Ridge | |
| — / — | |
| — | |
| Lake Michigan | |
| Public Sewer | |
| 10721761 | |
| — |
Nearby Schools
| NAME: | DISTRICT: | DISTANCE: | |
|---|---|---|---|
|
Grade School
Hunting Ridge Elementary School |
15 | — | |
|
Middle School
Plum Grove Junior High School |
15 | Not in DB | |
|
High School
Wm Fremd High School |
211 | Not in DB | |
Property History
| DATE: | EVENT: | PRICE: | SOURCE: |
|---|---|---|---|
| 13 Feb, 2017 | Sold | $375,000 | MRED MLS |
| 27 Jan, 2017 | Under contract | $399,900 | MRED MLS |
| — | Last price change | $450,000 | MRED MLS |
| 15 Oct, 2016 | Listed for sale | $450,000 | MRED MLS |
| 25 Jun, 2018 | Sold | $535,000 | MRED MLS |
| 3 May, 2018 | Under contract | $569,000 | MRED MLS |
| — | Last price change | $579,000 | MRED MLS |
| 26 Mar, 2018 | Listed for sale | $579,000 | MRED MLS |
| 2 Jun, 2020 | Under contract | $0 | MRED MLS |
| 21 May, 2020 | Listed for sale | $0 | MRED MLS |
| 2 Aug, 2021 | Sold | $595,000 | MRED MLS |
| 1 Jul, 2021 | Under contract | $585,000 | MRED MLS |
| 29 Jun, 2021 | Listed for sale | $585,000 | MRED MLS |
| 21 Sep, 2022 | Sold | $675,000 | MRED MLS |
| 19 Jul, 2022 | Under contract | $695,000 | MRED MLS |
| 26 May, 2022 | Listed for sale | $695,000 | MRED MLS |
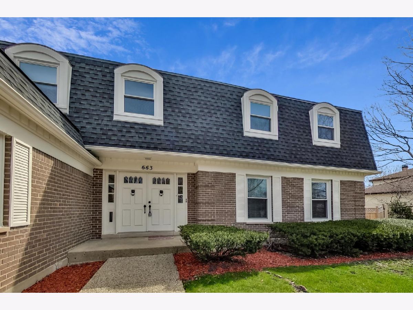
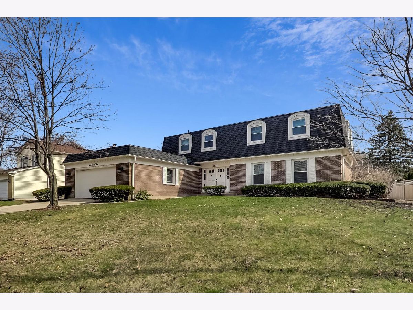
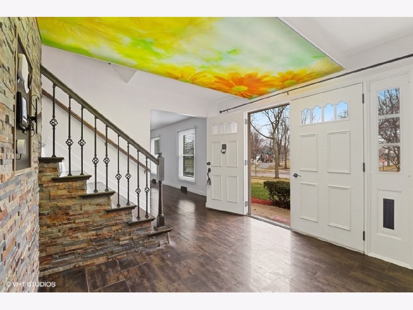
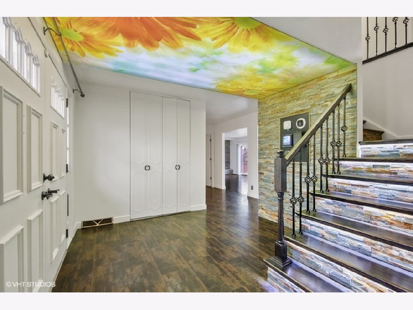
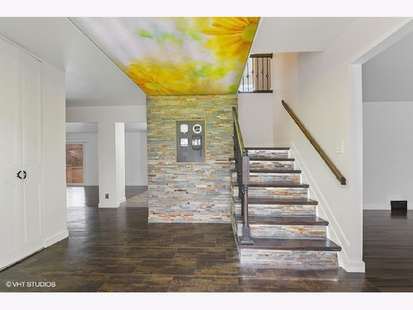
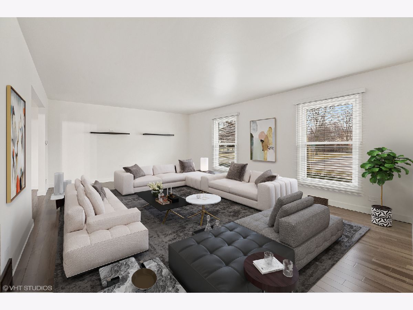
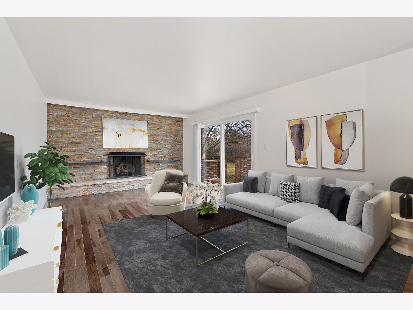
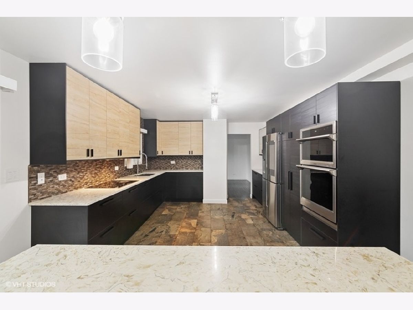
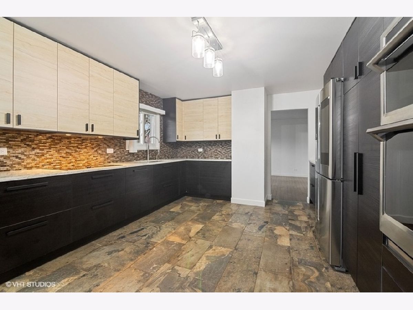
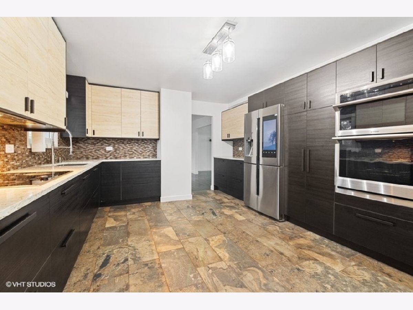
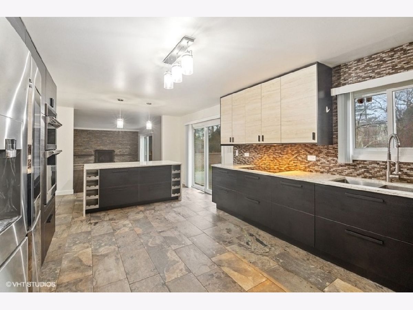
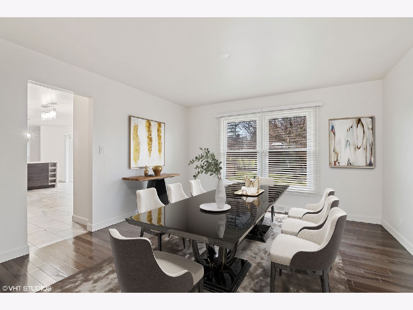
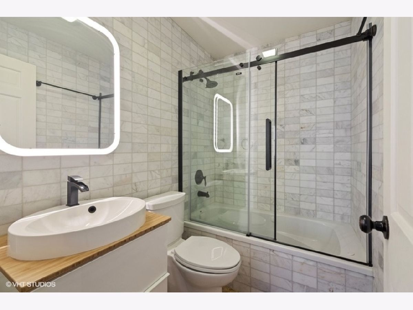
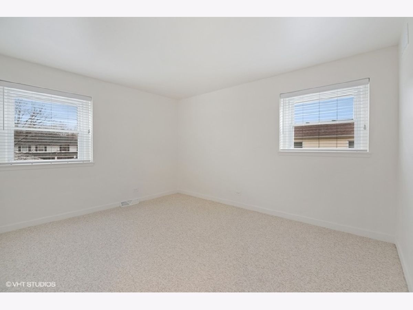
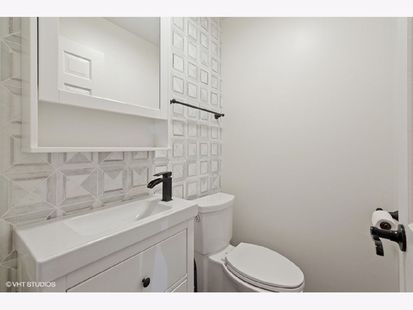
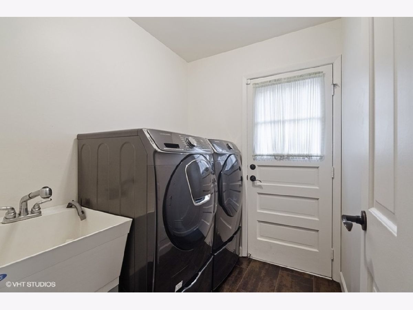
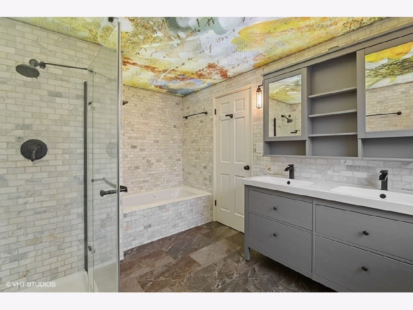
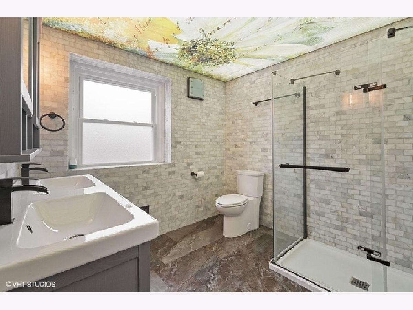
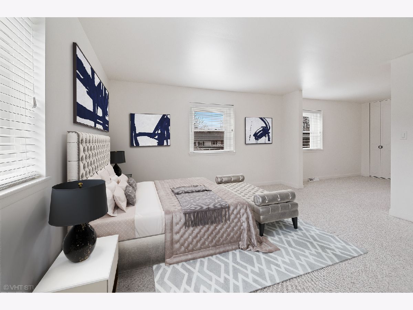
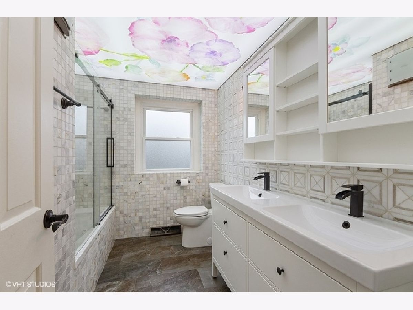
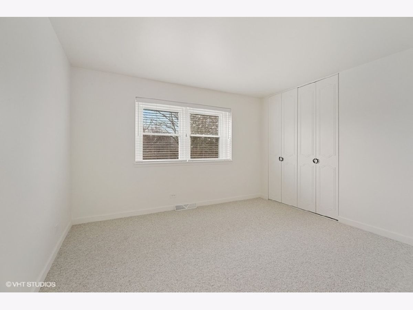
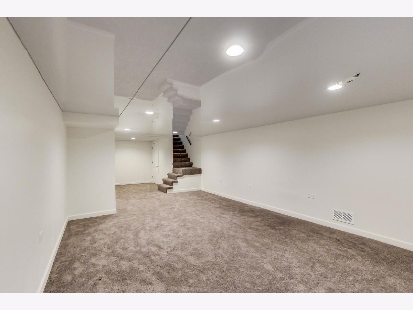
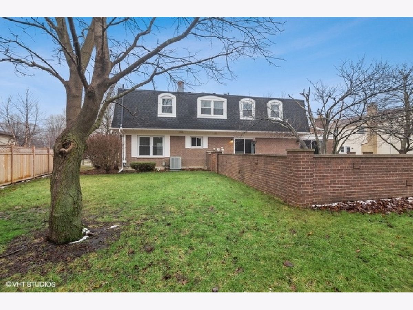
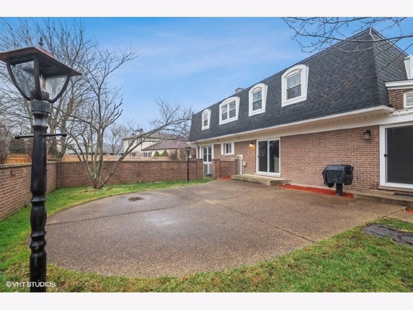
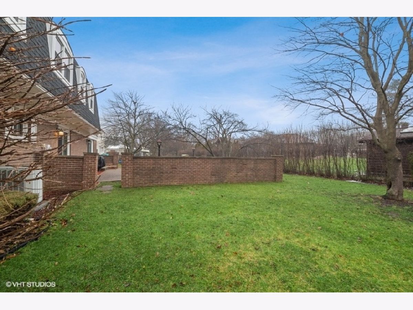
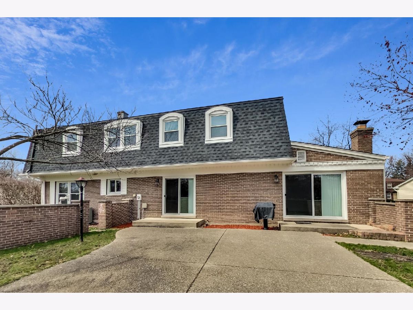
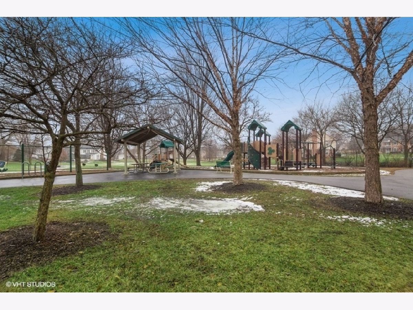
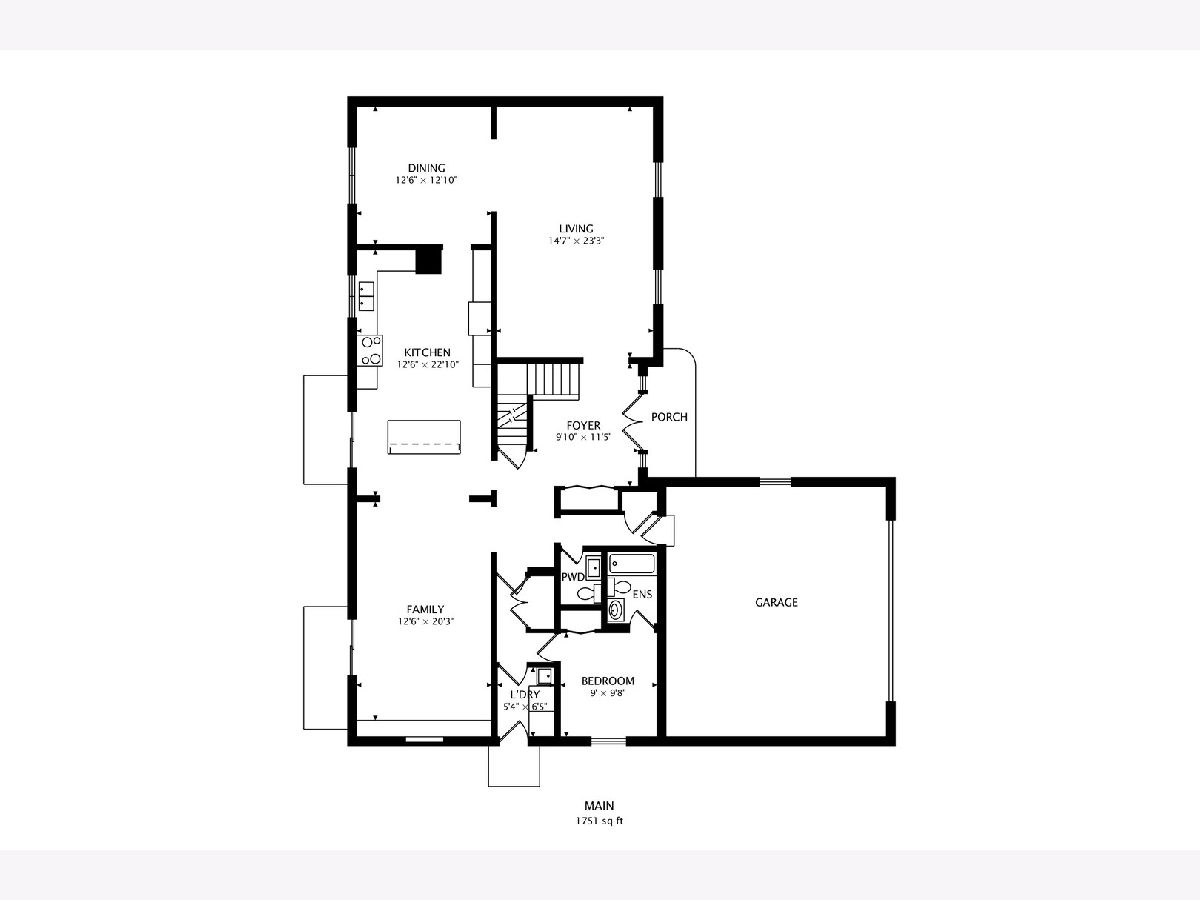
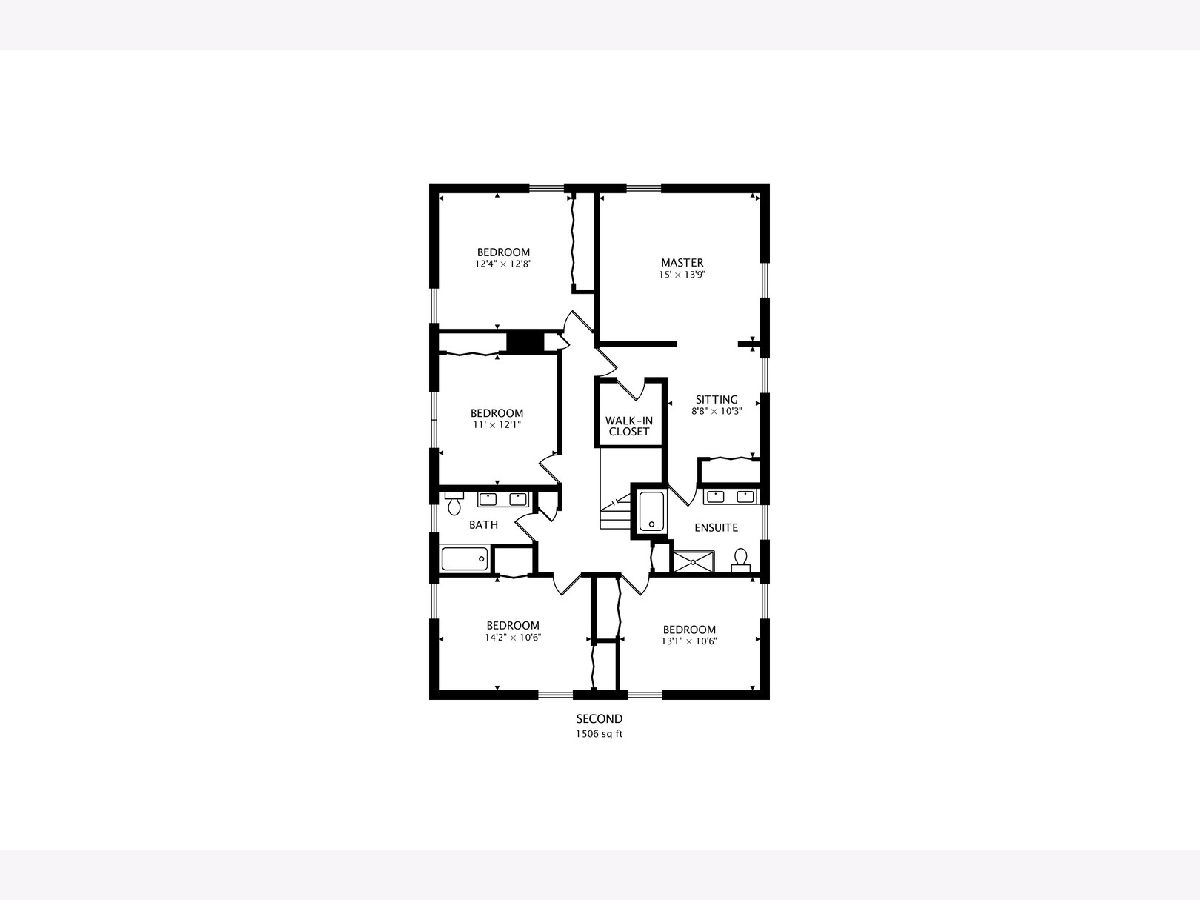
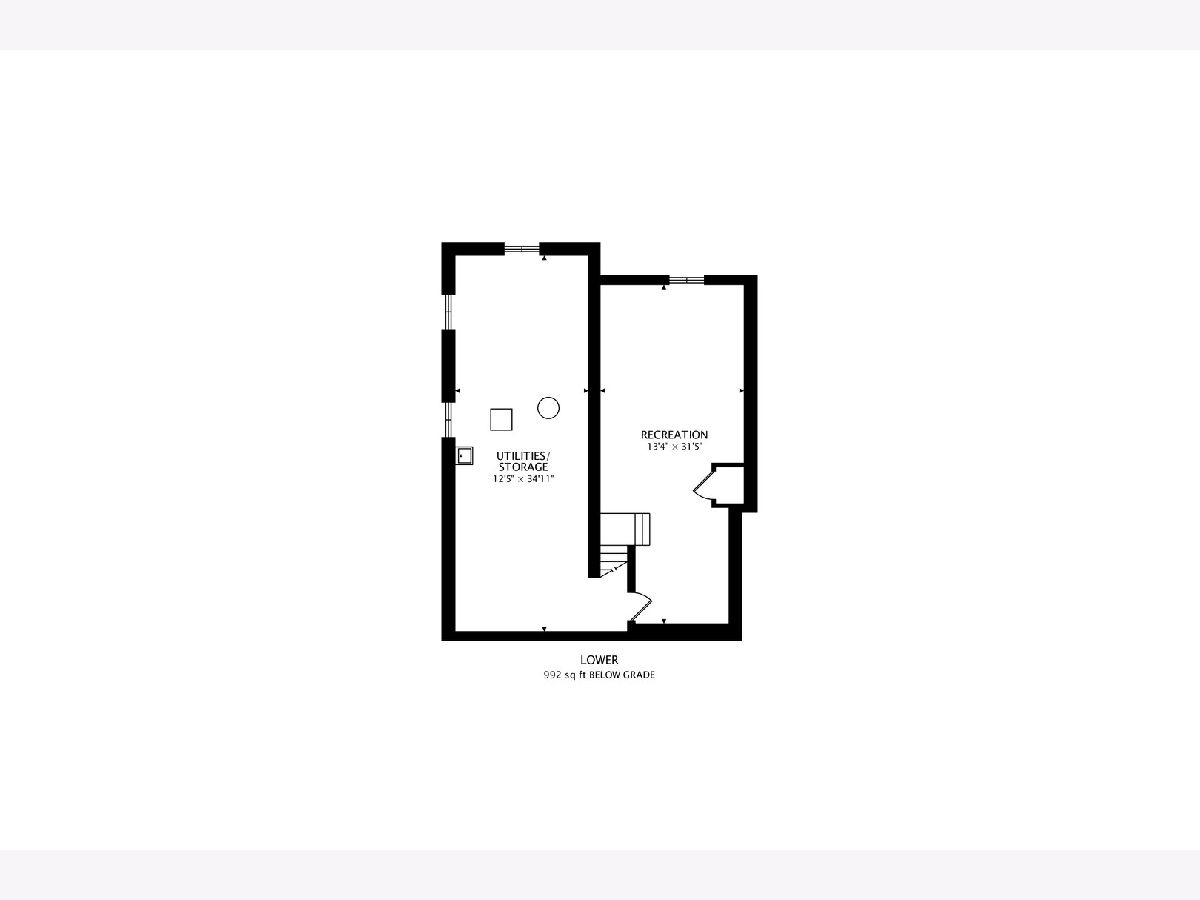
Room Specifics
Total Bedrooms: 6
Bedrooms Above Ground: 6
Bedrooms Below Ground: 0
Dimensions: —
Floor Type: Carpet
Dimensions: —
Floor Type: Carpet
Dimensions: —
Floor Type: Carpet
Dimensions: —
Floor Type: —
Dimensions: —
Floor Type: —
Full Bathrooms: 4
Bathroom Amenities: Separate Shower,Double Sink
Bathroom in Basement: 0
Rooms: Bedroom 5,Bedroom 6,Eating Area,Sitting Room,Foyer
Basement Description: Finished,Crawl
Other Specifics
| 2 | |
| Concrete Perimeter | |
| Concrete | |
| Patio | |
| Fenced Yard,Park Adjacent | |
| 111X135X81X133 | |
| — | |
| Full | |
| Hardwood Floors, First Floor Bedroom, First Floor Laundry, First Floor Full Bath | |
| Double Oven, Range, Microwave, Dishwasher, High End Refrigerator, Washer, Dryer, Disposal, Stainless Steel Appliance(s), Range Hood | |
| Not in DB | |
| — | |
| — | |
| — | |
| Gas Log |
Tax History
| Year | Property Taxes |
|---|---|
| 2017 | $14,449 |
| 2018 | $12,694 |
| 2021 | $13,500 |
| 2022 | $12,948 |
Contact Agent
Contact Agent
Listing Provided By
Century 21 Affiliated


