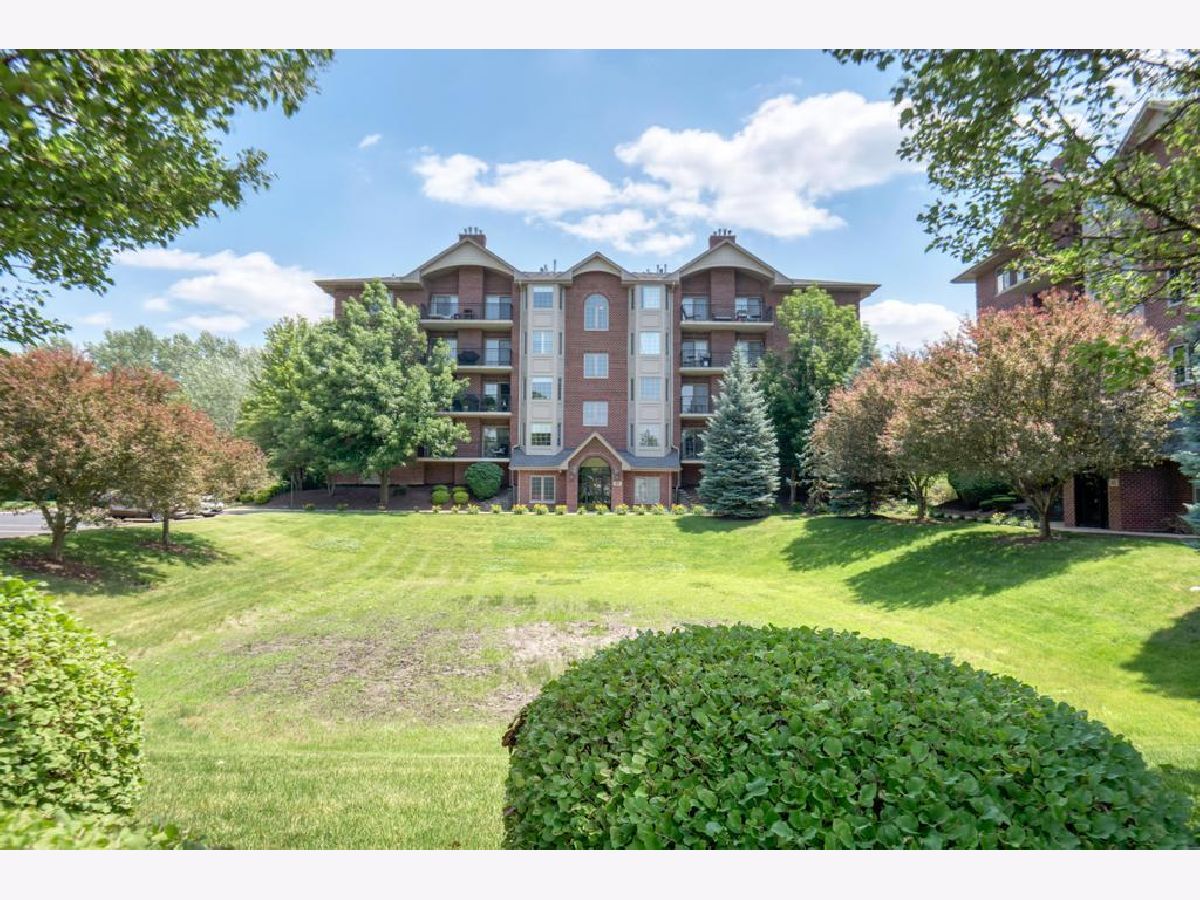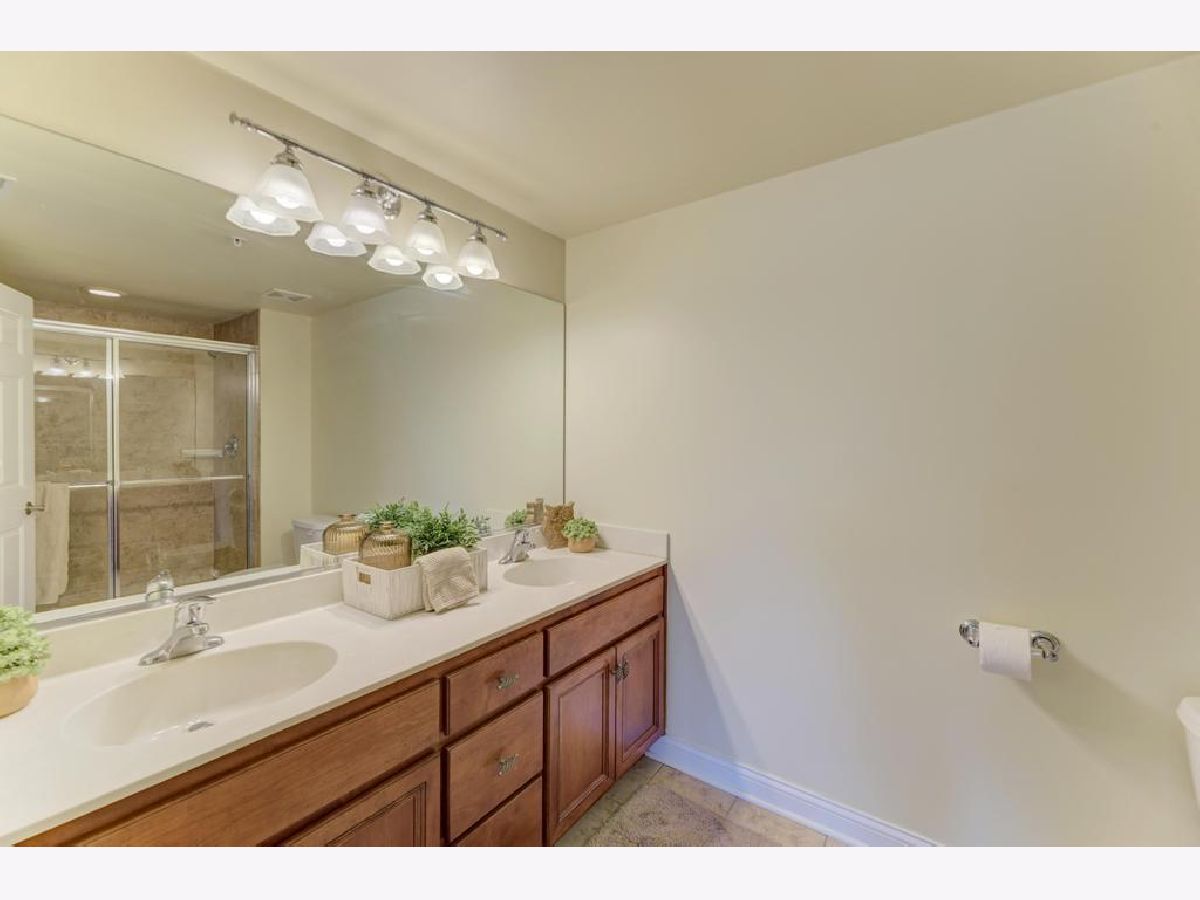6655 Cass Avenue, Westmont, Illinois 60559
$2,500
|
Rented
|
|
| Status: | Rented |
| Sqft: | 1,601 |
| Cost/Sqft: | $0 |
| Beds: | 2 |
| Baths: | 2 |
| Year Built: | 2005 |
| Property Taxes: | $0 |
| Days On Market: | 601 |
| Lot Size: | 0,00 |
Description
Welcome to your ideal residence at this well-maintained condominium, where luxury meets security in an unbeatable location. FRESH PAINT and NEW CARPET throughout!! The kitchen is a culinary haven with maple cabinetry, granite countertops, and NEW STAINLESS STEEL APPLIANCES. Step into the spacious living areas where the ambiance is enhanced by a cozy gas fireplace. Two sliding doors beckon you to a sprawling balcony, offering a breath of fresh air and a perfect spot for relaxation or entertaining guests. The generously sized bedrooms ensure ample space for rest and rejuvenation. The primary bedroom boasts an ensuite bathroom and a walk-in closet, providing a private retreat within your home. Enjoy the ease of having your own WASHER and DRYER inside the unit. Garage space #8 is included with ample guest parking. Rest easy knowing that this smoke and pet-free home is well maintained to provide a clean and welcoming environment. For prospective tenants, the application process requires employment verification, proof of income, and a credit check to ensure a smooth leasing experience. Renters insurance is a mandatory requirement. Apply now to secure your place in this desirable community and enjoy the perks of a home in a prime location.
Property Specifics
| Residential Rental | |
| 5 | |
| — | |
| 2005 | |
| — | |
| — | |
| No | |
| — |
| — | |
| Ashton Grove Condominiums | |
| — / — | |
| — | |
| — | |
| — | |
| 11999944 | |
| — |
Nearby Schools
| NAME: | DISTRICT: | DISTANCE: | |
|---|---|---|---|
|
Grade School
Maercker Elementary School |
60 | — | |
|
Middle School
Westview Hills Middle School |
60 | Not in DB | |
|
High School
Hinsdale South High School |
86 | Not in DB | |
|
Alternate Elementary School
Holmes Elementary School |
— | Not in DB | |
Property History
| DATE: | EVENT: | PRICE: | SOURCE: |
|---|---|---|---|
| 27 Feb, 2015 | Under contract | $0 | MRED MLS |
| 25 Jul, 2014 | Listed for sale | $0 | MRED MLS |
| 31 Jul, 2024 | Under contract | $0 | MRED MLS |
| 9 Jun, 2024 | Listed for sale | $0 | MRED MLS |
| 29 Oct, 2025 | Listed for sale | $0 | MRED MLS |
























Room Specifics
Total Bedrooms: 2
Bedrooms Above Ground: 2
Bedrooms Below Ground: 0
Dimensions: —
Floor Type: —
Full Bathrooms: 2
Bathroom Amenities: Double Sink
Bathroom in Basement: 0
Rooms: —
Basement Description: None
Other Specifics
| 1 | |
| — | |
| Asphalt | |
| — | |
| — | |
| COMMON | |
| — | |
| — | |
| — | |
| — | |
| Not in DB | |
| — | |
| — | |
| — | |
| — |
Tax History
| Year | Property Taxes |
|---|
Contact Agent
Contact Agent
Listing Provided By
Platinum Partners Realtors


