6661 Glenview Drive, Tinley Park, Illinois 60477
$2,850
|
Rented
|
|
| Status: | Rented |
| Sqft: | 1,125 |
| Cost/Sqft: | $0 |
| Beds: | 3 |
| Baths: | 2 |
| Year Built: | 1951 |
| Property Taxes: | $0 |
| Days On Market: | 599 |
| Lot Size: | 0,00 |
Description
Pristine, updated Tinley Park rental, with two full bathrooms and plenty of storage, just blocks away from all of downtown Tinley Park's restaurants and entertainment. Step into this cape cod that has glistening hardwood floors throughout the entire home; newer windows, an updated kitchen featuring stainless steel appliances and granite countertops. This home offers three floors of living, thanks to the quarter finished basement. Need storage? The basement also has ample storage and a workbench attached to the laundry area - washer and dryer included. Outside, find a fully fenced yard, long driveway, and a HEATED 3 car tandem garage. If you want to rent a pristine, updated house that makes you feel like home, look no further! This rental won't last long! If you want to find out first-hand if 6661 Glenview Dr. Tinley Park is the future home for you, request a private showing - hurry!
Property Specifics
| Residential Rental | |
| — | |
| — | |
| 1951 | |
| — | |
| — | |
| No | |
| — |
| Cook | |
| Parkside | |
| — / — | |
| — | |
| — | |
| — | |
| 12073913 | |
| — |
Nearby Schools
| NAME: | DISTRICT: | DISTANCE: | |
|---|---|---|---|
|
Grade School
Bert H Fulton Elementary School |
146 | — | |
|
Middle School
Central Middle School |
146 | Not in DB | |
|
High School
Tinley Park High School |
228 | Not in DB | |
Property History
| DATE: | EVENT: | PRICE: | SOURCE: |
|---|---|---|---|
| 7 Aug, 2015 | Listed for sale | $0 | MRED MLS |
| 25 Nov, 2022 | Under contract | $0 | MRED MLS |
| 25 Oct, 2022 | Listed for sale | $0 | MRED MLS |
| 18 Jun, 2024 | Under contract | $0 | MRED MLS |
| 3 Jun, 2024 | Listed for sale | $0 | MRED MLS |
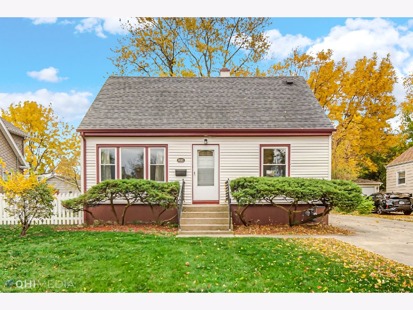
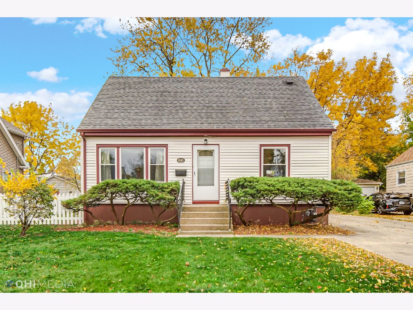
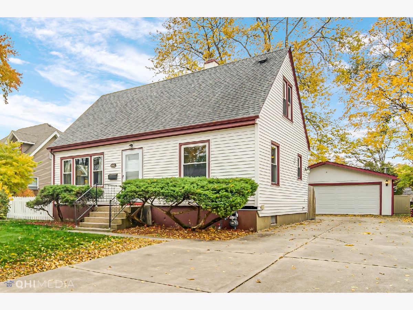
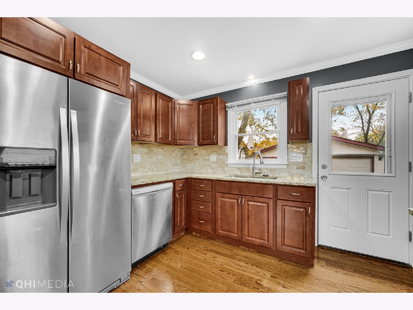
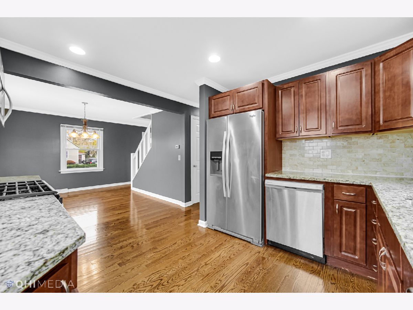
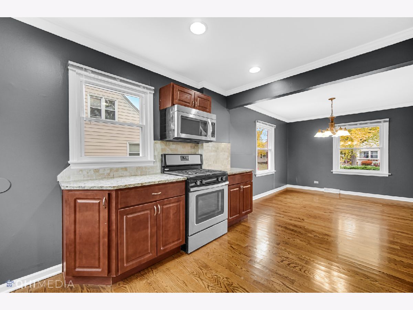
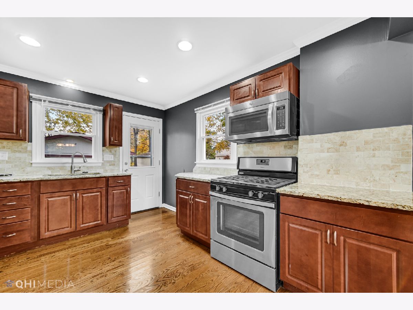
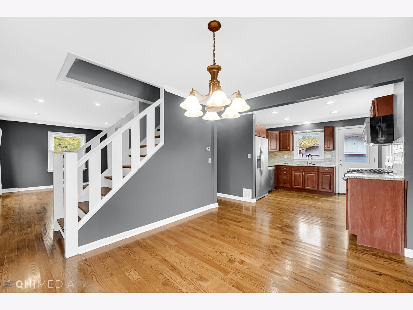
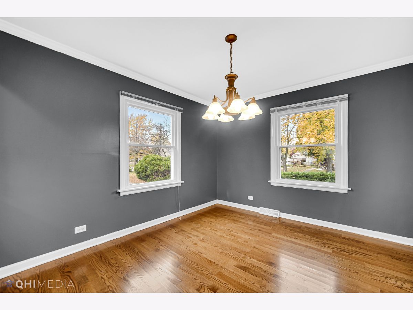
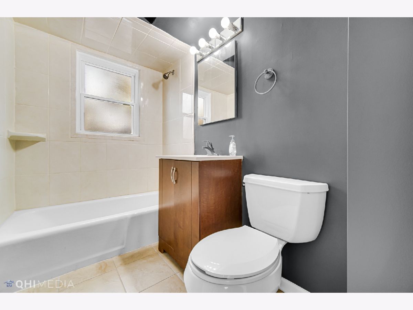
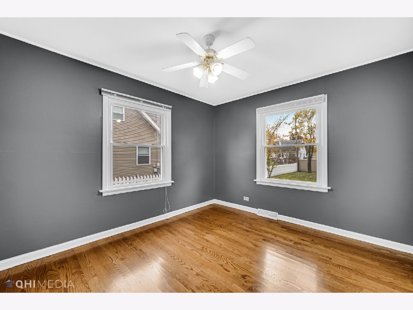
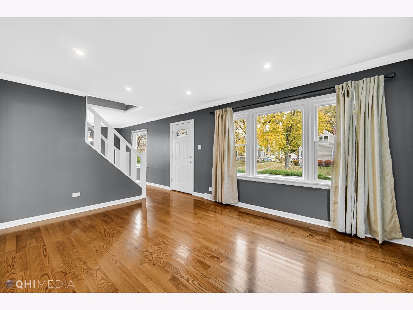
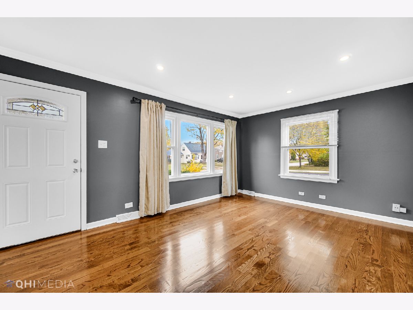
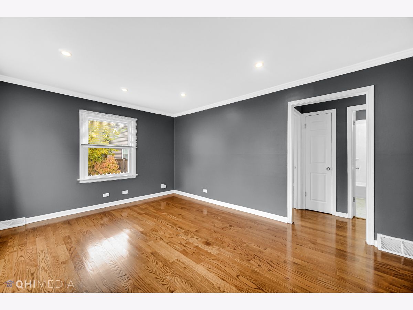
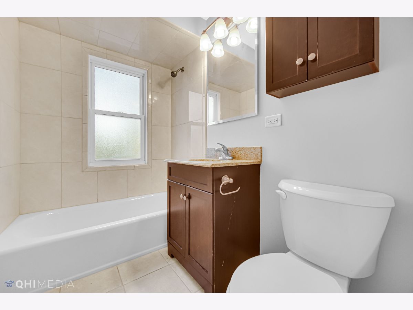
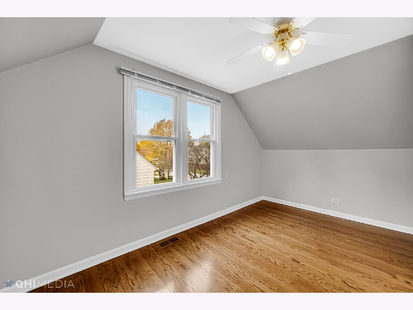
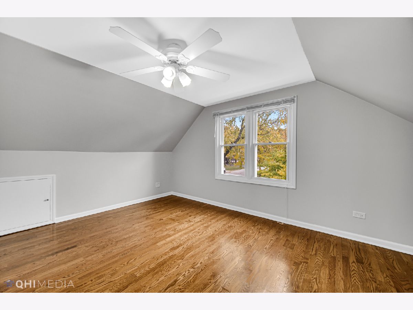
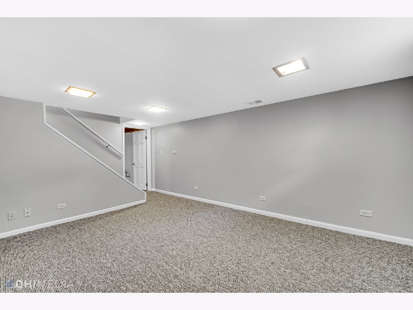
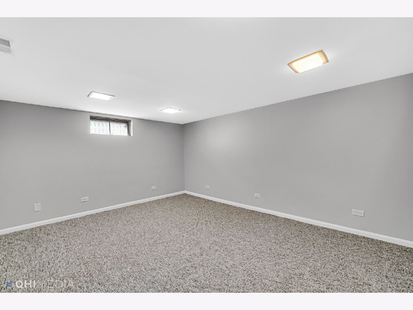
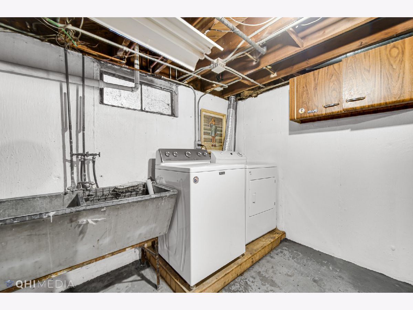
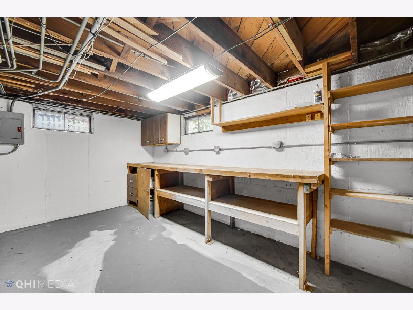
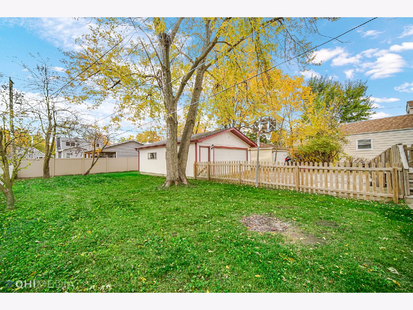
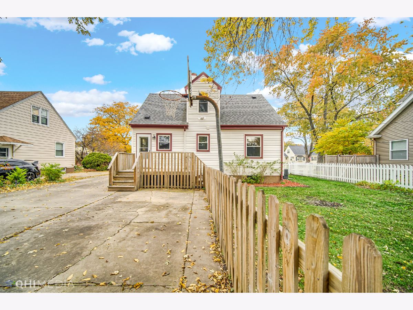
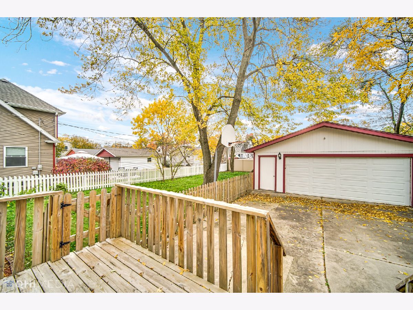
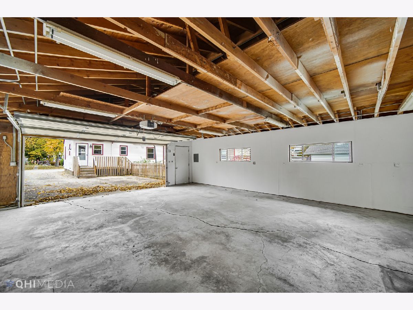
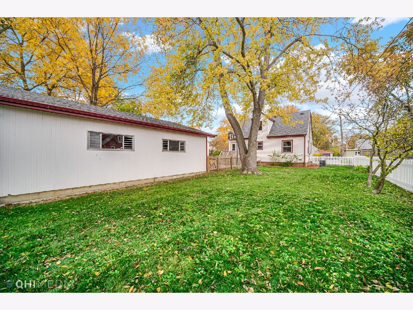
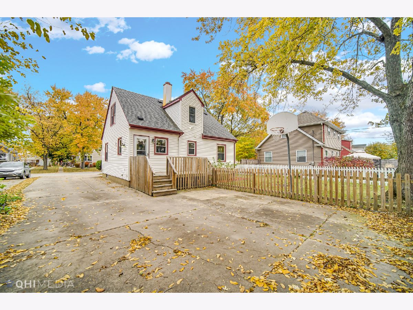
Room Specifics
Total Bedrooms: 3
Bedrooms Above Ground: 3
Bedrooms Below Ground: 0
Dimensions: —
Floor Type: —
Dimensions: —
Floor Type: —
Full Bathrooms: 2
Bathroom Amenities: —
Bathroom in Basement: 0
Rooms: —
Basement Description: Partially Finished,Rec/Family Area,Storage Space
Other Specifics
| 3 | |
| — | |
| Concrete | |
| — | |
| — | |
| 50X150 | |
| — | |
| — | |
| — | |
| — | |
| Not in DB | |
| — | |
| — | |
| — | |
| — |
Tax History
| Year | Property Taxes |
|---|
Contact Agent
Contact Agent
Listing Provided By
HomeSmart Realty Group


