668 Niagara Drive, Bolingbrook, Illinois 60440
$2,295
|
Rented
|
|
| Status: | Rented |
| Sqft: | 1,402 |
| Cost/Sqft: | $0 |
| Beds: | 3 |
| Baths: | 3 |
| Year Built: | 1978 |
| Property Taxes: | $0 |
| Days On Market: | 1696 |
| Lot Size: | 0,00 |
Description
**AVAILABLE NOW!**Look no further, this immaculate home has it all including newer flooring throughout, kitchen cabinets, and stainless steel appliances. Entire home has been freshly painted. Professionally landscaped yard with brand new paver patio. Conveniently located close to I355 and I55 this home won't last long. Minutes from the Promenade. Blocks from grade school/park. Application fee ($65 per person CASH ONLY) includes credit review, criminal history check, past rental history, identity confirmation & employment verification. We require photo ID of all prospective occupants over 18 yrs.
Property Specifics
| Residential Rental | |
| — | |
| — | |
| 1978 | |
| None | |
| — | |
| No | |
| — |
| Will | |
| Cherrywood East | |
| — / — | |
| — | |
| Lake Michigan | |
| Public Sewer | |
| 11063230 | |
| — |
Nearby Schools
| NAME: | DISTRICT: | DISTANCE: | |
|---|---|---|---|
|
Grade School
Jonas E Salk Elementary School |
365U | — | |
|
Middle School
Hubert H Humphrey Middle School |
365U | Not in DB | |
|
High School
Bolingbrook High School |
365U | Not in DB | |
Property History
| DATE: | EVENT: | PRICE: | SOURCE: |
|---|---|---|---|
| 9 May, 2014 | Sold | $70,000 | MRED MLS |
| 19 Sep, 2013 | Under contract | $84,900 | MRED MLS |
| — | Last price change | $84,900 | MRED MLS |
| 16 Sep, 2013 | Listed for sale | $84,900 | MRED MLS |
| 15 Jan, 2015 | Sold | $169,000 | MRED MLS |
| 23 Oct, 2014 | Under contract | $173,900 | MRED MLS |
| 9 Oct, 2014 | Listed for sale | $173,900 | MRED MLS |
| 7 Nov, 2019 | Sold | $215,000 | MRED MLS |
| 9 Oct, 2019 | Under contract | $219,000 | MRED MLS |
| 28 Aug, 2019 | Listed for sale | $219,000 | MRED MLS |
| 27 Nov, 2019 | Under contract | $0 | MRED MLS |
| 20 Nov, 2019 | Listed for sale | $0 | MRED MLS |
| 19 May, 2021 | Under contract | $0 | MRED MLS |
| 22 Apr, 2021 | Listed for sale | $0 | MRED MLS |
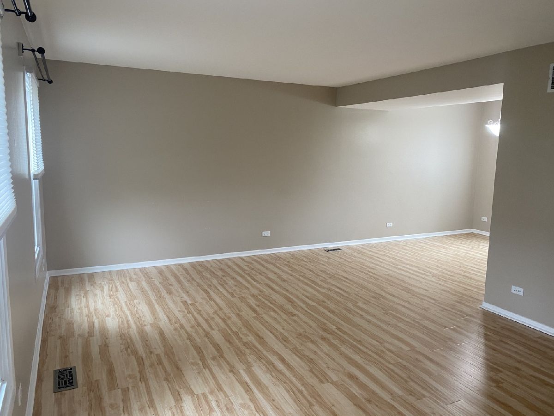
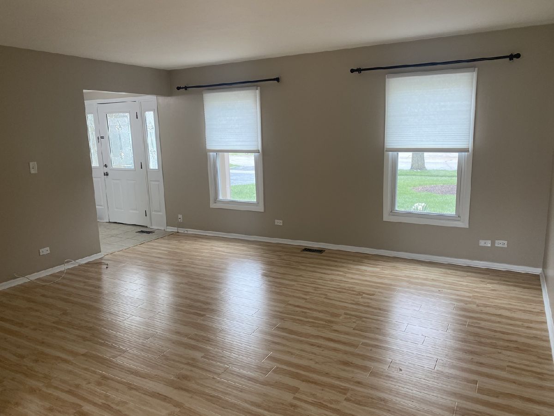
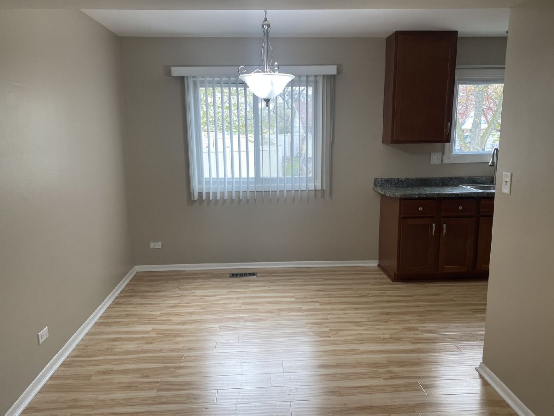
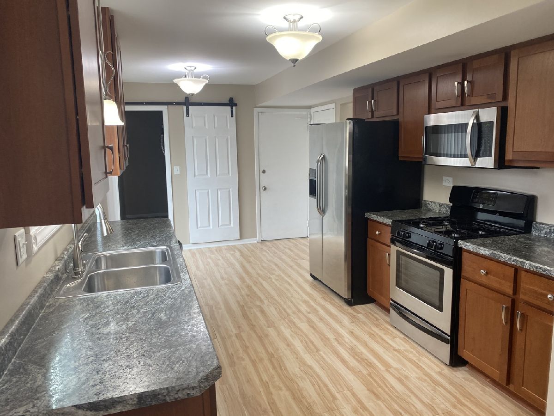
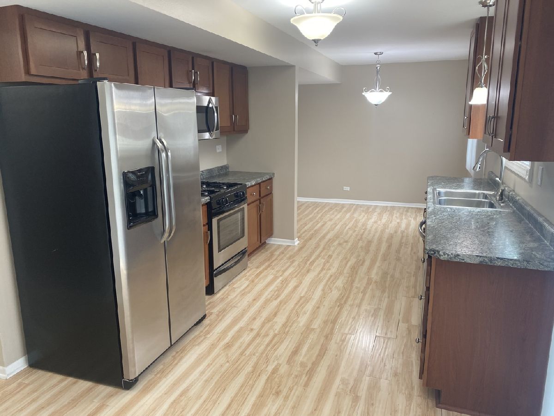
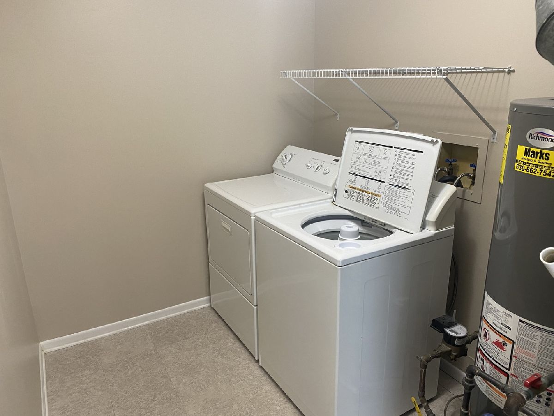
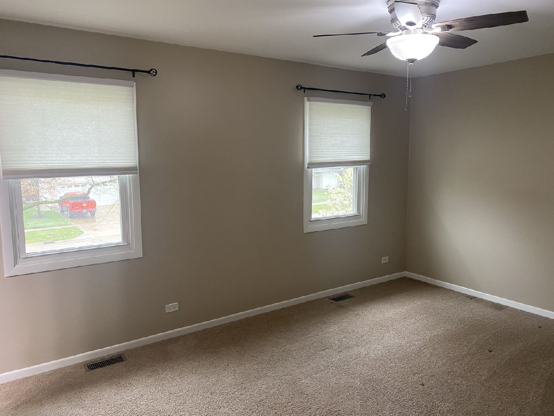
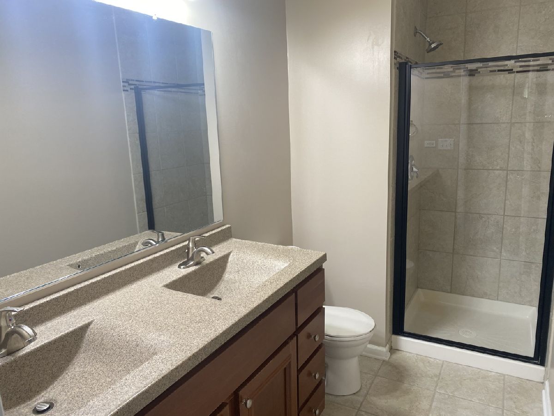
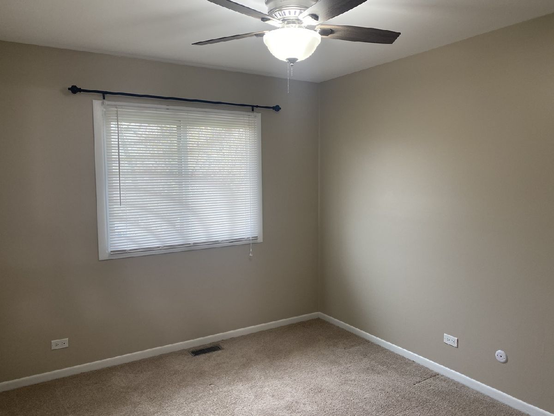
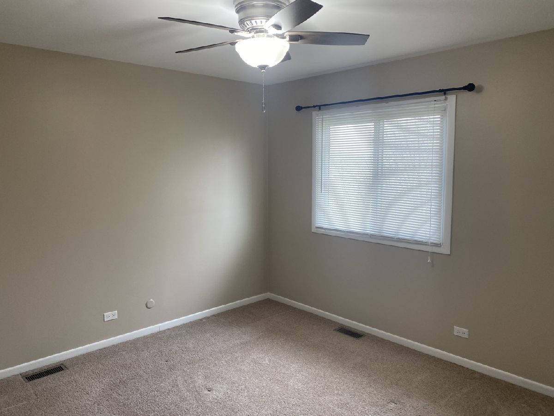
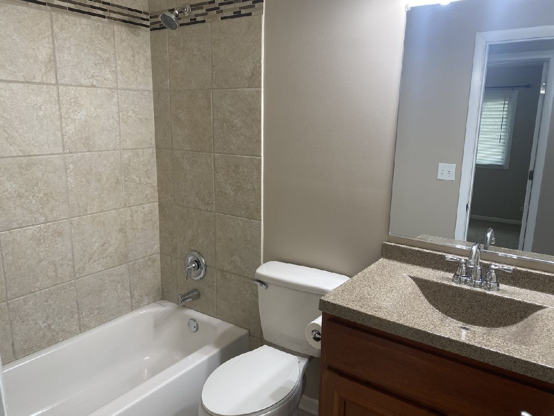
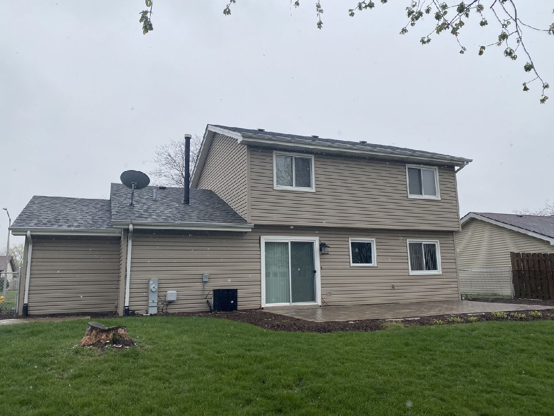
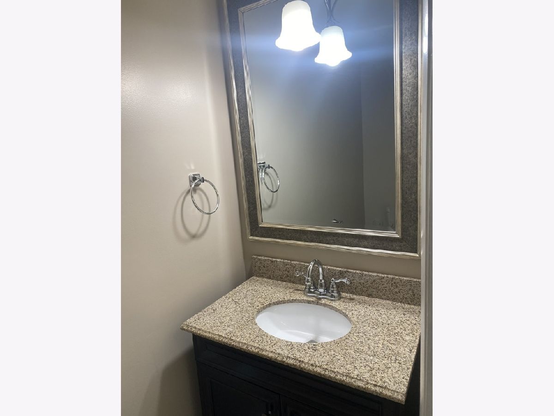
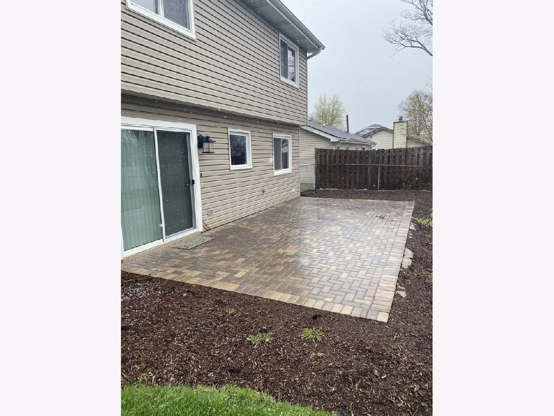
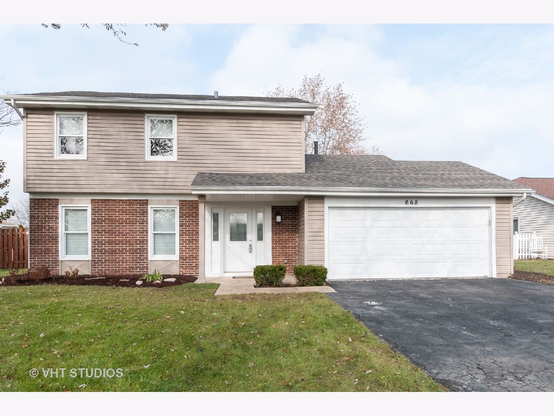
Room Specifics
Total Bedrooms: 3
Bedrooms Above Ground: 3
Bedrooms Below Ground: 0
Dimensions: —
Floor Type: —
Dimensions: —
Floor Type: Carpet
Full Bathrooms: 3
Bathroom Amenities: Separate Shower,Double Sink
Bathroom in Basement: 0
Rooms: No additional rooms
Basement Description: None
Other Specifics
| 2 | |
| Concrete Perimeter | |
| Asphalt | |
| Patio | |
| Fenced Yard | |
| 50X153X138X113 | |
| — | |
| Full | |
| Wood Laminate Floors, First Floor Laundry | |
| Range, Microwave, Dishwasher, Refrigerator, Washer, Dryer, Stainless Steel Appliance(s) | |
| Not in DB | |
| — | |
| — | |
| — | |
| — |
Tax History
| Year | Property Taxes |
|---|---|
| 2014 | $4,821 |
| 2015 | $5,169 |
| 2019 | $5,685 |
Contact Agent
Contact Agent
Listing Provided By
Baird & Warner


