671 Wedgewood Circle, Lake In The Hills, Illinois 60156
$1,800
|
Rented
|
|
| Status: | Rented |
| Sqft: | 1,447 |
| Cost/Sqft: | $0 |
| Beds: | 3 |
| Baths: | 3 |
| Year Built: | 1999 |
| Property Taxes: | $0 |
| Days On Market: | 1951 |
| Lot Size: | 0,00 |
Description
Almost 1500 sq ft 3 bdrm 2.1 bath home with finished basement. FIRST FLOOR: open kitchen with galley, living room with sliding door to private back yard, master suite/bedroom that features walk-in closet and bathroom with shower and soaking tub. 2nd floor has 2 bedrooms and 1 full bath. Wood Laminate floors throughout. Full finished basement with laundry room. 2 car attached garage. Premium lot in subdivision. Dogs allowed up to 5lb only with deposit. NO CATS, NO 2 DOGS. Tenant pays all utilities (gas, electric, water, sewer , lawn maintenance and snow removal. 1 month deposit, credit & background a must, no short term leases. Current tenant lease expires Sept 15th. Credit score above 650, your income has to be minimum twice monthly rent.
Property Specifics
| Residential Rental | |
| 2 | |
| — | |
| 1999 | |
| Full | |
| — | |
| No | |
| — |
| Mc Henry | |
| Bellchase | |
| — / — | |
| — | |
| Public | |
| Public Sewer | |
| 10819759 | |
| — |
Nearby Schools
| NAME: | DISTRICT: | DISTANCE: | |
|---|---|---|---|
|
Grade School
Mackeben Elementary School |
158 | — | |
|
Middle School
Heineman Middle School |
158 | Not in DB | |
|
High School
Huntley High School |
158 | Not in DB | |
Property History
| DATE: | EVENT: | PRICE: | SOURCE: |
|---|---|---|---|
| 30 Aug, 2007 | Sold | $226,500 | MRED MLS |
| 16 Aug, 2007 | Under contract | $235,000 | MRED MLS |
| 18 May, 2007 | Listed for sale | $235,000 | MRED MLS |
| 3 Jan, 2016 | Listed for sale | $0 | MRED MLS |
| 22 Apr, 2017 | Under contract | $0 | MRED MLS |
| 9 Apr, 2017 | Listed for sale | $0 | MRED MLS |
| 16 Jul, 2018 | Under contract | $0 | MRED MLS |
| 10 Jul, 2018 | Listed for sale | $0 | MRED MLS |
| 11 Sep, 2020 | Under contract | $0 | MRED MLS |
| 15 Aug, 2020 | Listed for sale | $0 | MRED MLS |
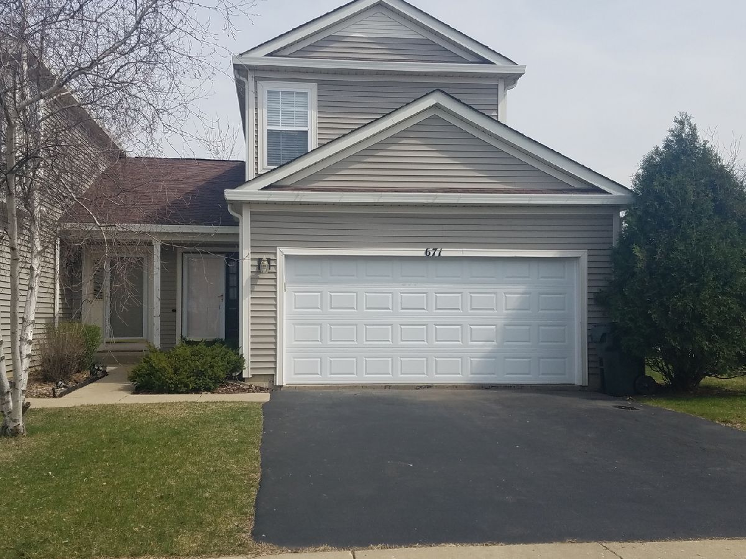
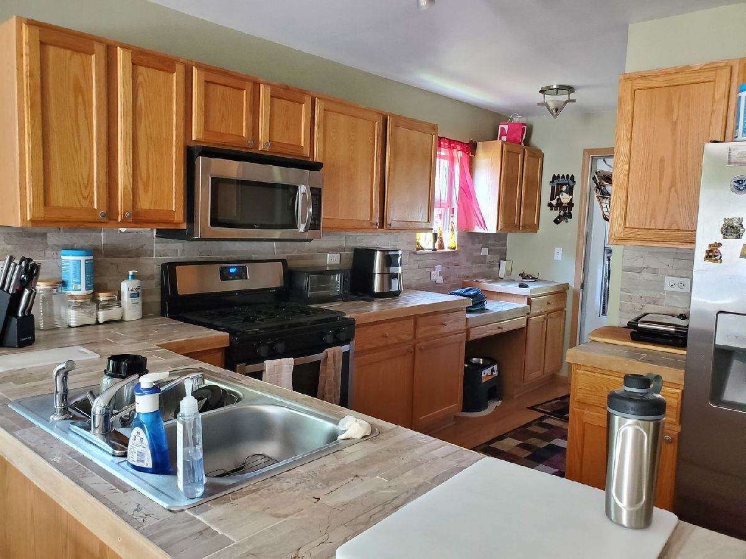
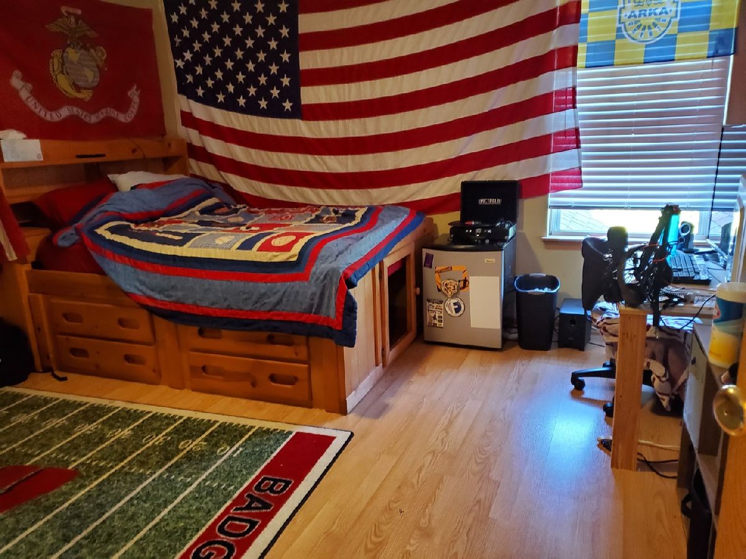
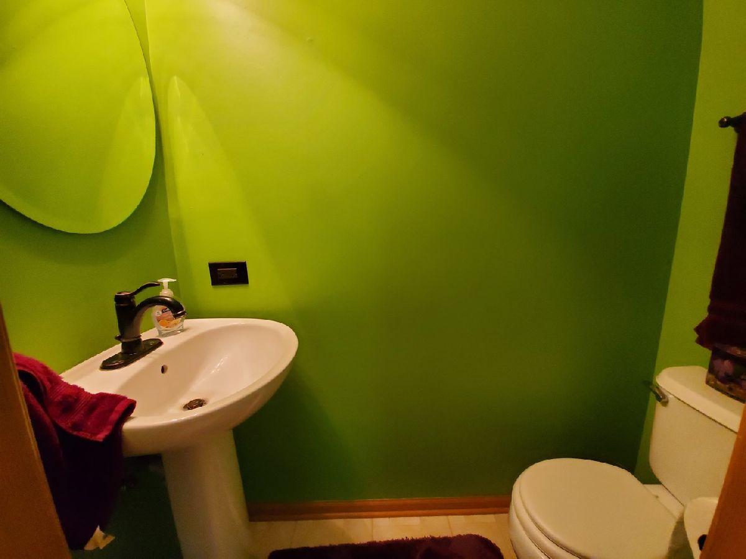
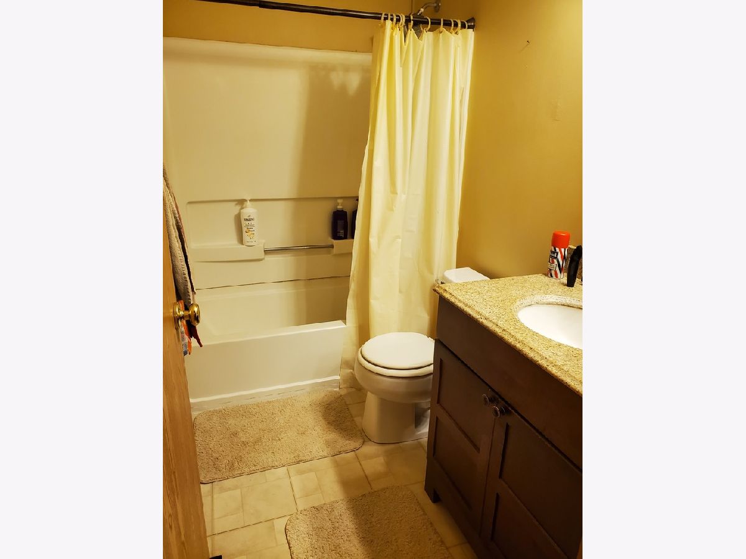
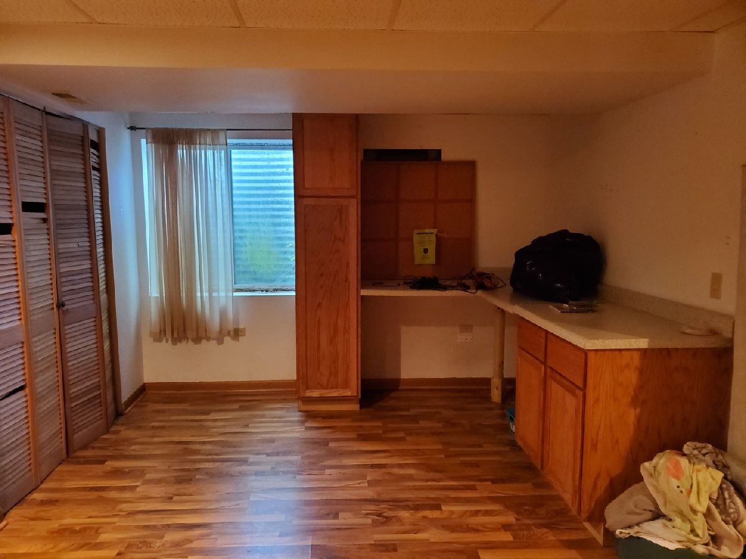
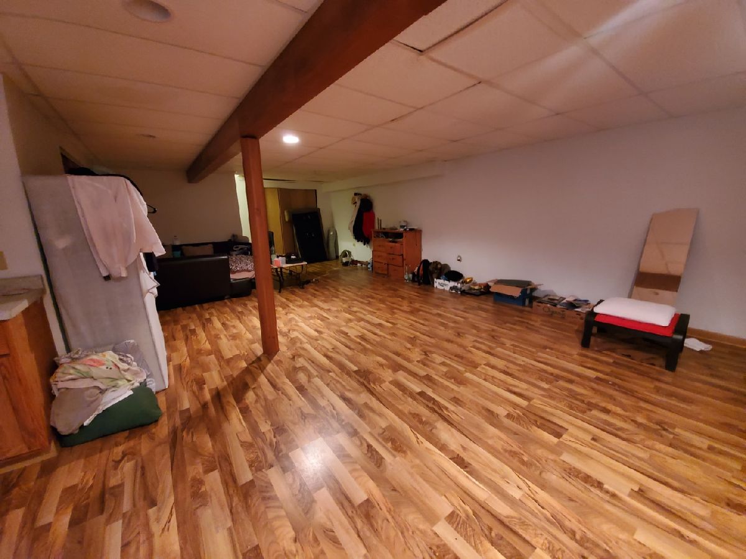
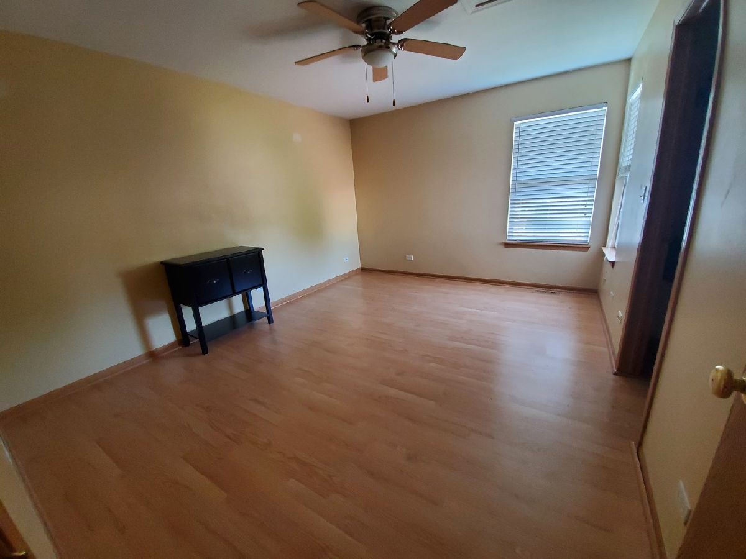
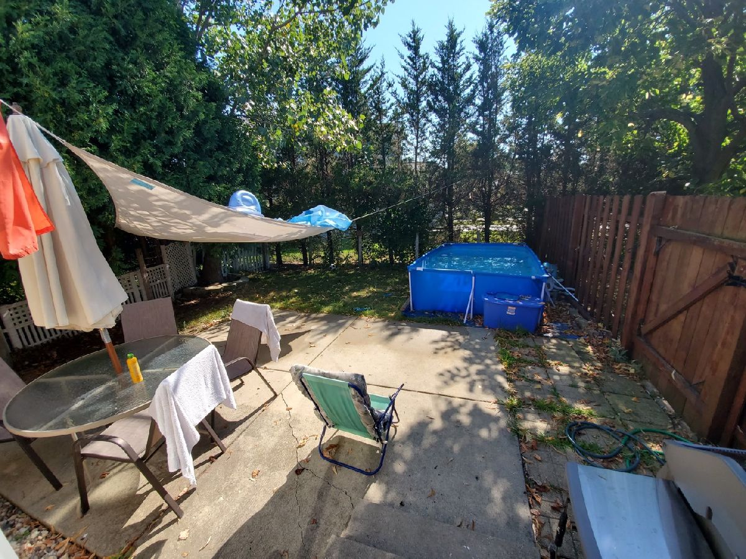
Room Specifics
Total Bedrooms: 3
Bedrooms Above Ground: 3
Bedrooms Below Ground: 0
Dimensions: —
Floor Type: Wood Laminate
Dimensions: —
Floor Type: Wood Laminate
Full Bathrooms: 3
Bathroom Amenities: Separate Shower,Double Sink,Soaking Tub
Bathroom in Basement: 0
Rooms: No additional rooms
Basement Description: Finished
Other Specifics
| 2 | |
| Concrete Perimeter | |
| Asphalt | |
| Patio, Storms/Screens, End Unit | |
| Corner Lot,Water View | |
| 47 X 114 X 47 X 113 | |
| — | |
| Full | |
| Vaulted/Cathedral Ceilings, Wood Laminate Floors, First Floor Bedroom, Laundry Hook-Up in Unit | |
| Range, Microwave, Dishwasher, Refrigerator, Washer, Dryer, Disposal | |
| Not in DB | |
| — | |
| — | |
| — | |
| — |
Tax History
| Year | Property Taxes |
|---|---|
| 2007 | $4,254 |
Contact Agent
Contact Agent
Listing Provided By
Exit Realty Redefined


