6715 Pheasant Trail, Cary, Illinois 60013
$2,400
|
Rented
|
|
| Status: | Rented |
| Sqft: | 1,792 |
| Cost/Sqft: | $0 |
| Beds: | 3 |
| Baths: | 4 |
| Year Built: | 1981 |
| Property Taxes: | $0 |
| Days On Market: | 1120 |
| Lot Size: | 0,00 |
Description
Amazing updated 3 bedroom raised ranch in the Cary! Many updates and upgrades throughout! Located in the desirable Cary school dist. and close to schools, parks, shopping and conservation areas. Open Kitchen, dining and living areas with slider to deck and fenced yard. Large master suite with private bath and walk-in closet. Updated full hall bath and second bedroom complete first floor. Lower level has new full bath, laundry room and 3rd bedroom with powder room. Many additional updates include furnace, a/c and upgraded steam humidifier. Freshly painted and ready for you! In addition to a nice fenced yard, there is also a shed for extra storage. 2 car garage. Appliances included. Credit and back ground check required at renters expense.
Property Specifics
| Residential Rental | |
| — | |
| — | |
| 1981 | |
| — | |
| — | |
| No | |
| — |
| Mc Henry | |
| Silver Lake | |
| — / — | |
| — | |
| — | |
| — | |
| 11692601 | |
| — |
Nearby Schools
| NAME: | DISTRICT: | DISTANCE: | |
|---|---|---|---|
|
Grade School
Deer Path Elementary School |
26 | — | |
|
Middle School
Cary Junior High School |
26 | Not in DB | |
|
High School
Cary-grove Community High School |
155 | Not in DB | |
Property History
| DATE: | EVENT: | PRICE: | SOURCE: |
|---|---|---|---|
| 29 Mar, 2021 | Sold | $228,000 | MRED MLS |
| 12 Feb, 2021 | Under contract | $229,900 | MRED MLS |
| — | Last price change | $239,900 | MRED MLS |
| 9 Dec, 2020 | Listed for sale | $239,900 | MRED MLS |
| 31 Jan, 2023 | Under contract | $0 | MRED MLS |
| 29 Dec, 2022 | Listed for sale | $0 | MRED MLS |
| 7 May, 2025 | Sold | $339,000 | MRED MLS |
| 27 Mar, 2025 | Under contract | $339,000 | MRED MLS |
| — | Last price change | $349,000 | MRED MLS |
| 26 Feb, 2025 | Listed for sale | $349,000 | MRED MLS |
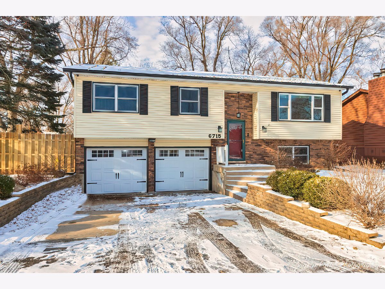
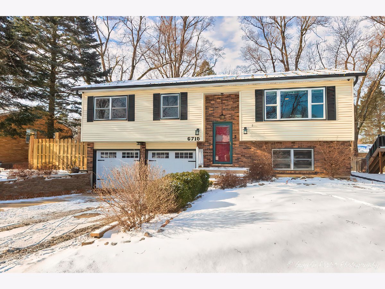
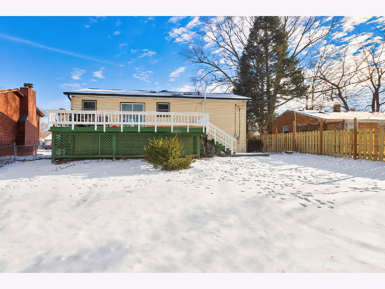
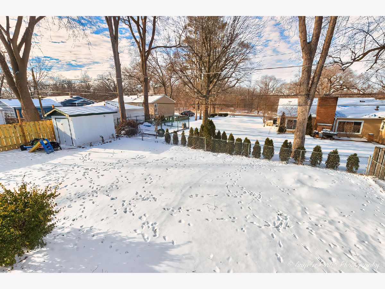
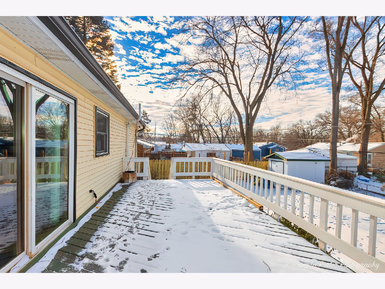
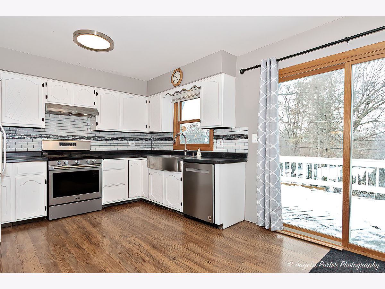
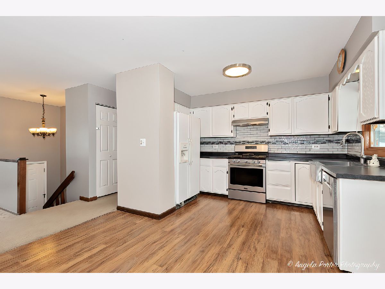
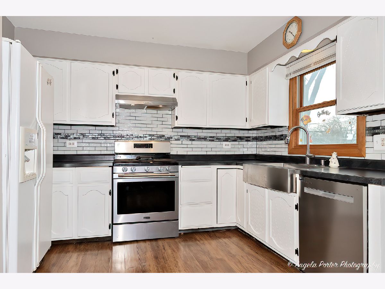
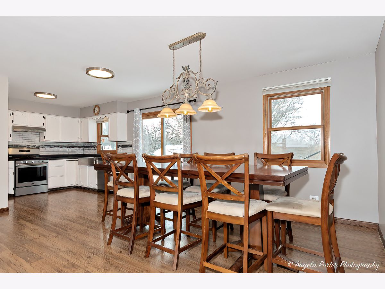
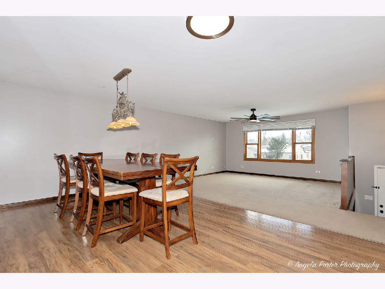
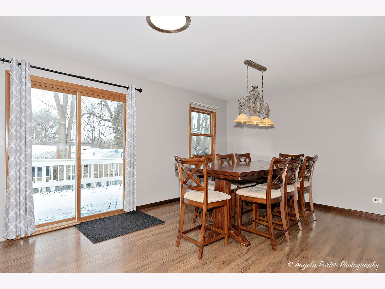
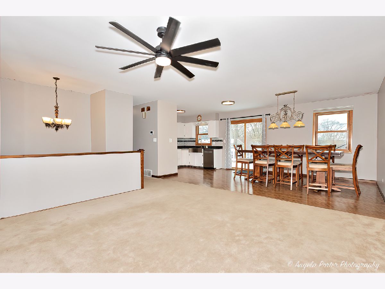
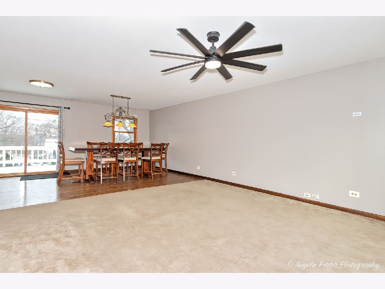
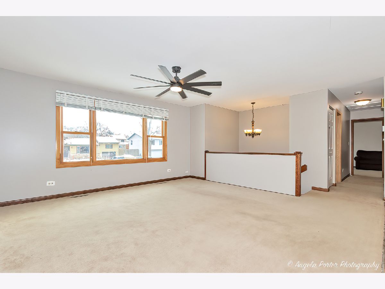
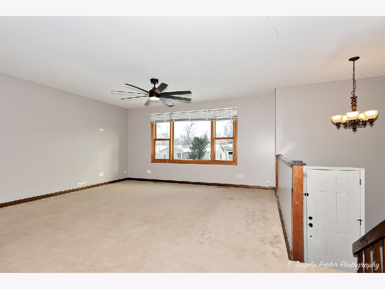
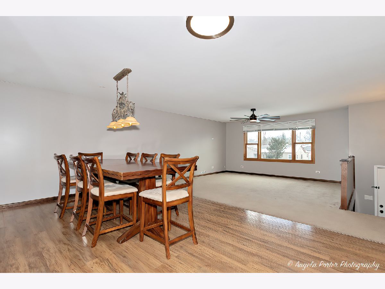
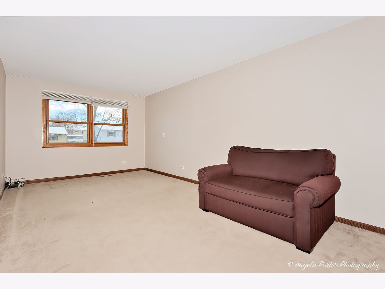
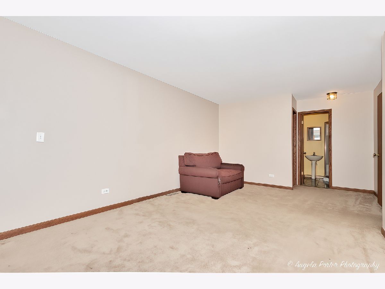
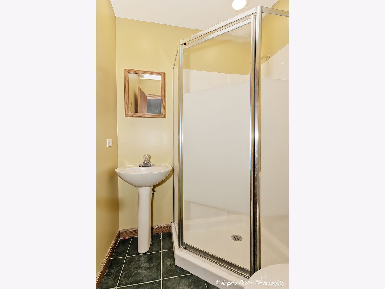
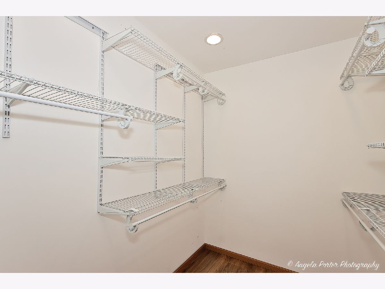
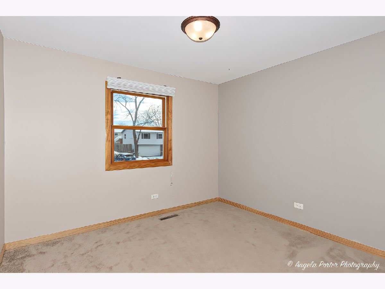
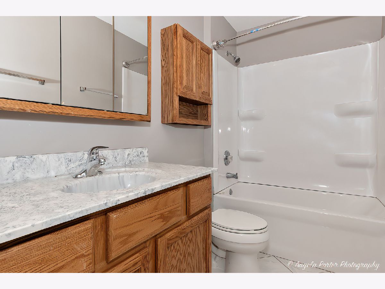
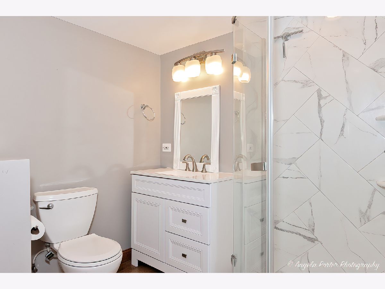
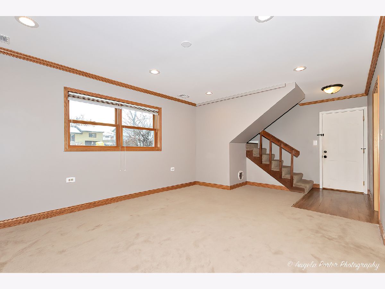
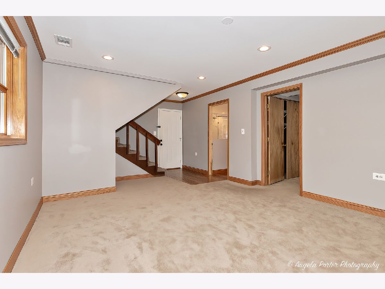
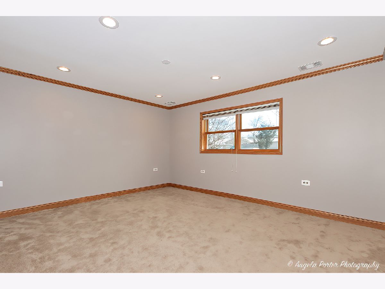
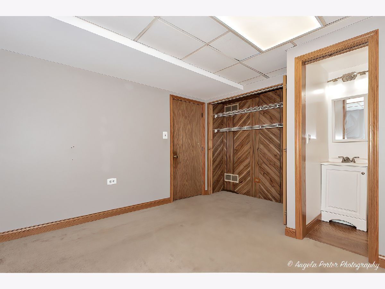
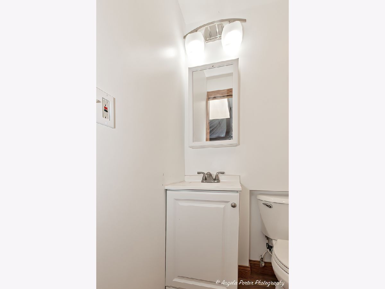
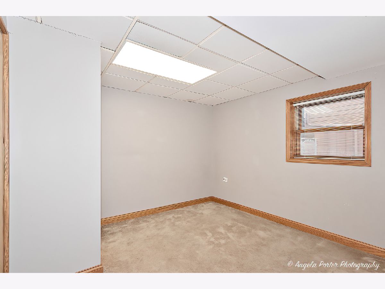
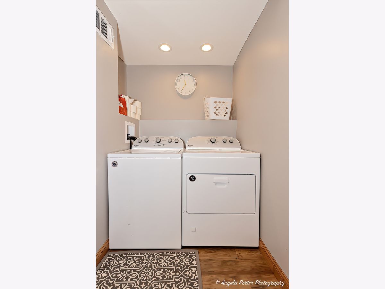
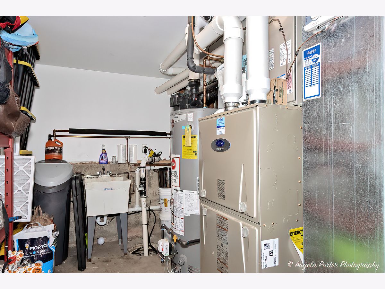
Room Specifics
Total Bedrooms: 3
Bedrooms Above Ground: 3
Bedrooms Below Ground: 0
Dimensions: —
Floor Type: —
Dimensions: —
Floor Type: —
Full Bathrooms: 4
Bathroom Amenities: Separate Shower
Bathroom in Basement: 1
Rooms: —
Basement Description: Finished
Other Specifics
| 2 | |
| — | |
| Asphalt | |
| — | |
| — | |
| 115X66 | |
| — | |
| — | |
| — | |
| — | |
| Not in DB | |
| — | |
| — | |
| — | |
| — |
Tax History
| Year | Property Taxes |
|---|---|
| 2021 | $4,548 |
| 2025 | $6,077 |
Contact Agent
Contact Agent
Listing Provided By
RE/MAX Plaza


