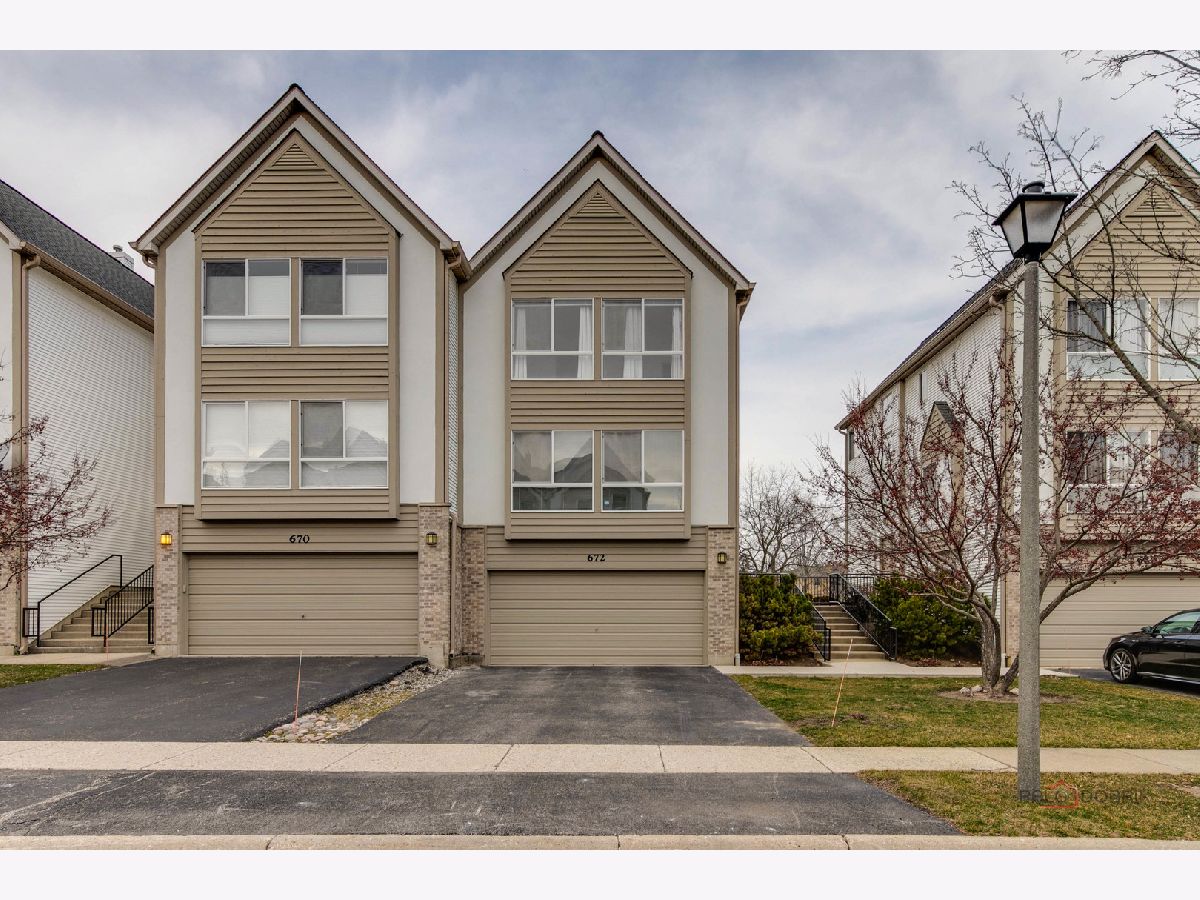672 Diamond Pointe Drive, Mundelein, Illinois 60060
$2,650
|
Rented
|
|
| Status: | Rented |
| Sqft: | 2,000 |
| Cost/Sqft: | $0 |
| Beds: | 3 |
| Baths: | 3 |
| Year Built: | 2002 |
| Property Taxes: | $0 |
| Days On Market: | 672 |
| Lot Size: | 0,00 |
Description
Don't Miss this bright and Sparkly home! Ready to move-in Diamond Pointe End Unit! This townhome features 3 bedrooms, 2.1 bathrooms and Spacious Garage. The spacious living area with large windows that fill the room with natural light, and the front door faces east. The kitchen with updated with SS appliances and opens to the dining room. The master suite filled with southern sun and another bedroom with an ensuite bath. The third bedroom is a walk-out and offers versatility as a den or office. Recent updates include roof replacement, balcony renovation, outdoor faucet replacement and dimmable ceiling lights. Visitors parking. Elementary/Middle schools - Vernon hills schools.
Property Specifics
| Residential Rental | |
| 3 | |
| — | |
| 2002 | |
| — | |
| — | |
| No | |
| — |
| Lake | |
| Diamond Pointe | |
| — / — | |
| — | |
| — | |
| — | |
| 12009729 | |
| — |
Nearby Schools
| NAME: | DISTRICT: | DISTANCE: | |
|---|---|---|---|
|
High School
Mundelein Cons High School |
120 | Not in DB | |
Property History
| DATE: | EVENT: | PRICE: | SOURCE: |
|---|---|---|---|
| 30 Jul, 2009 | Sold | $215,000 | MRED MLS |
| 19 May, 2009 | Under contract | $225,558 | MRED MLS |
| 10 Dec, 2008 | Listed for sale | $225,558 | MRED MLS |
| 14 Apr, 2024 | Under contract | $0 | MRED MLS |
| 21 Mar, 2024 | Listed for sale | $0 | MRED MLS |



































Room Specifics
Total Bedrooms: 3
Bedrooms Above Ground: 3
Bedrooms Below Ground: 0
Dimensions: —
Floor Type: —
Dimensions: —
Floor Type: —
Full Bathrooms: 3
Bathroom Amenities: Double Sink
Bathroom in Basement: 0
Rooms: —
Basement Description: None
Other Specifics
| 2 | |
| — | |
| Asphalt | |
| — | |
| — | |
| COMMON | |
| — | |
| — | |
| — | |
| — | |
| Not in DB | |
| — | |
| — | |
| — | |
| — |
Tax History
| Year | Property Taxes |
|---|---|
| 2009 | $5,607 |
Contact Agent
Contact Agent
Listing Provided By
Vernon Realty Inc.


