6726 181st Street, Tinley Park, Illinois 60477
$1,400
|
Rented
|
|
| Status: | Rented |
| Sqft: | 1,000 |
| Cost/Sqft: | $0 |
| Beds: | 2 |
| Baths: | 2 |
| Year Built: | 1972 |
| Property Taxes: | $0 |
| Days On Market: | 1813 |
| Lot Size: | 0,00 |
Description
Don't miss out on this recently renovated, 2nd floor condo for RENT! Just steps away from Downtown Tinley Park and its wonderful shops, restaurants and Metra train station while also remaining close to highways, big name shopping and entertainment. This unit features 2 spacious bedrooms with 2 full bathrooms. The Master bedroom has its own private bath and huge walk-in closet. Enjoy the large family room that opens up to your private balcony, kitchen and dining area. New granite countertops in the kitchen and bathrooms, plus there is stainless steel appliances & a panty closet! Enjoy the views from the covered balcony overlooking the courtyard! This condo has in-unit laundry and comes with 2 exterior parking spaces! High grade wood laminate flooring throughout! Rent includes water, garbage, lawn care and snow removal, as well as access to a pool and clubhouse. To be considered a Full Background Check with a fee of $75 per adult tenant over the age of 18 occupying the property must be submitted to the listing agent (Using the 3 page forms located on the MLS or in the property & MUST BE COMPLETED IN FULL). In addition, a copy of each potential tenants last 2 pay stubs, last 2 months banking statements (all pages), & a copy of their driver's license or state ID should be submitted. Owner requests a minimum 1 year lease, non-smokers, & NO pets. Move-in Fee is non-refundable $200. No other outside paperwork or previous credit/background check reports will be accepted. Renters Insurance is landlord required & will need proof of payment. Don't delay, check it out today before its gone..
Property Specifics
| Residential Rental | |
| 2 | |
| — | |
| 1972 | |
| None | |
| — | |
| No | |
| — |
| Cook | |
| Oak Village | |
| — / — | |
| — | |
| Lake Michigan | |
| Public Sewer | |
| 10957806 | |
| — |
Property History
| DATE: | EVENT: | PRICE: | SOURCE: |
|---|---|---|---|
| 6 Dec, 2013 | Sold | $58,824 | MRED MLS |
| 12 Nov, 2013 | Under contract | $59,999 | MRED MLS |
| — | Last price change | $64,900 | MRED MLS |
| 19 May, 2013 | Listed for sale | $70,850 | MRED MLS |
| 7 Jan, 2021 | Under contract | $0 | MRED MLS |
| 22 Dec, 2020 | Listed for sale | $0 | MRED MLS |
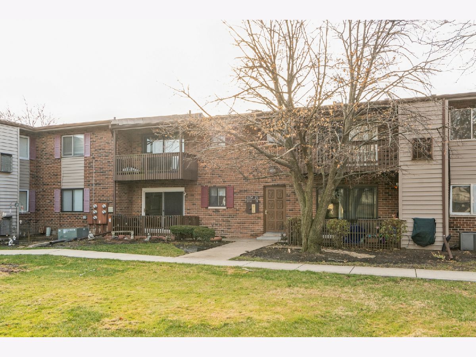
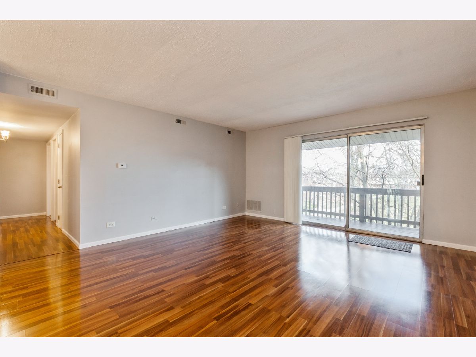
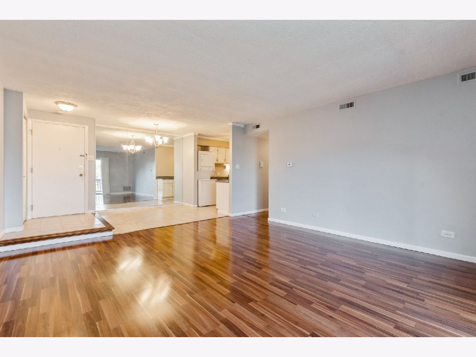
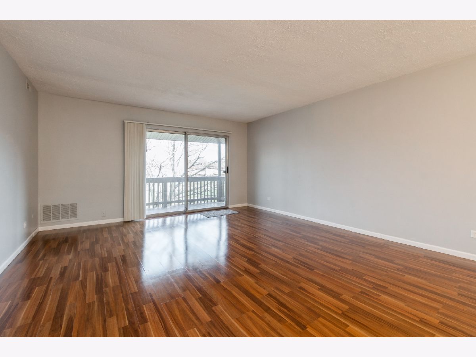
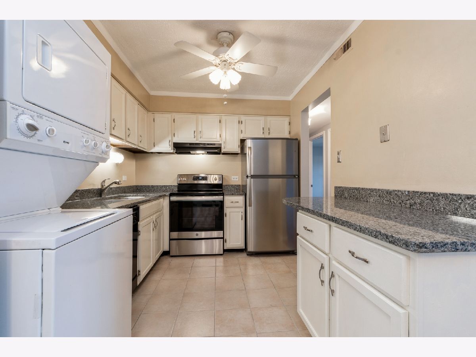
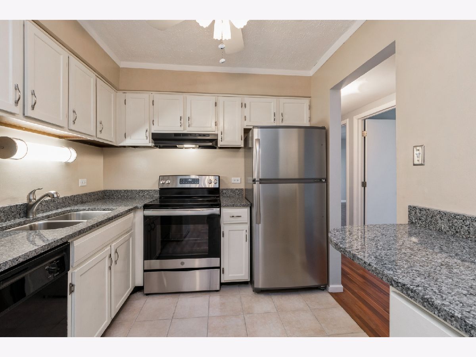
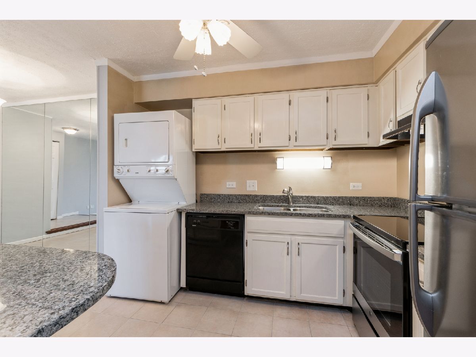
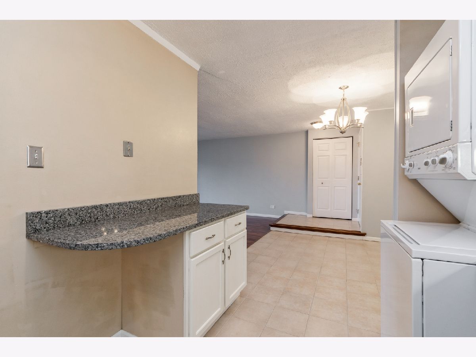
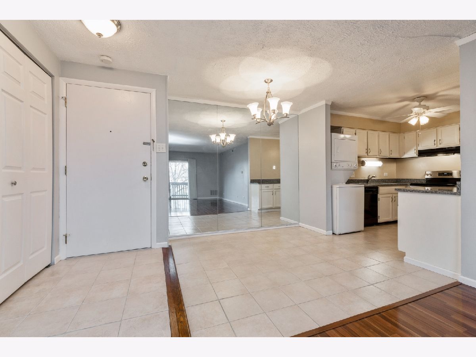
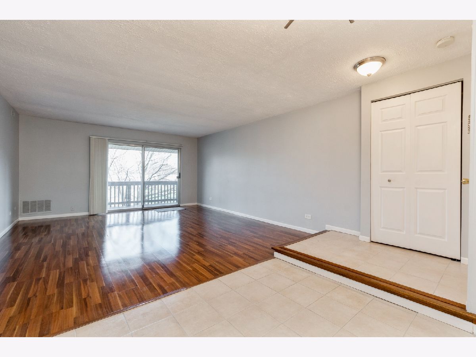
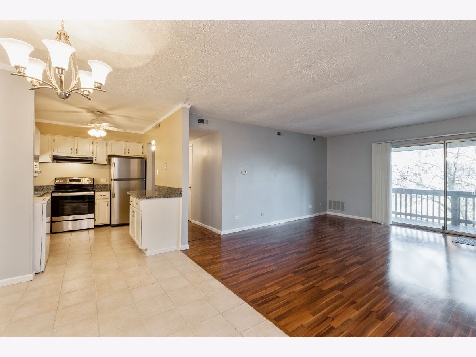
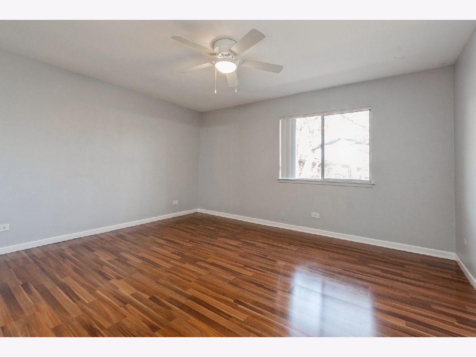
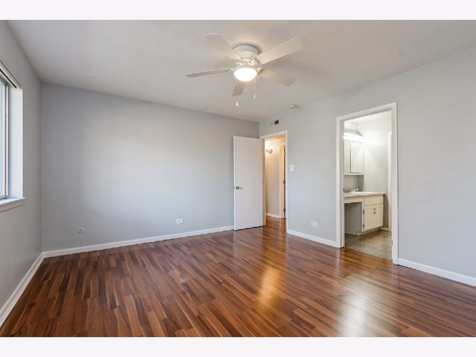
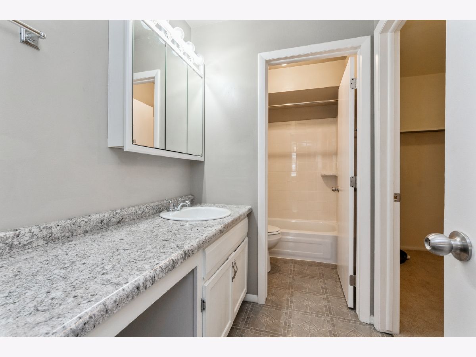
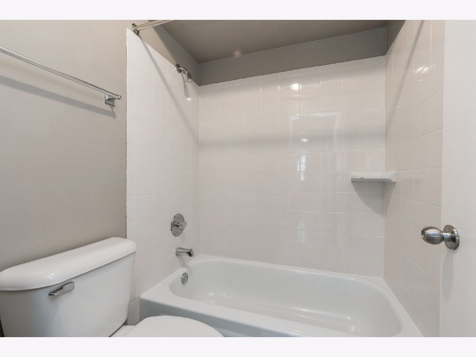
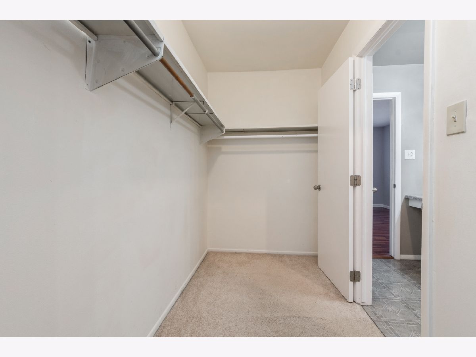
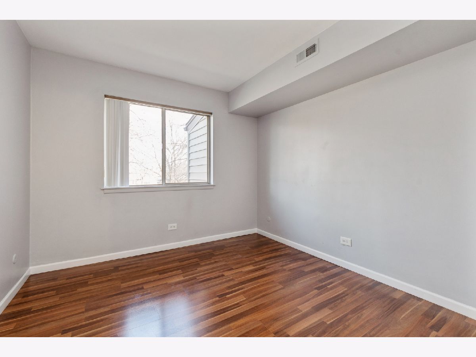
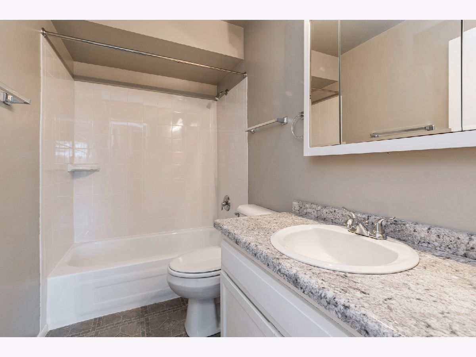
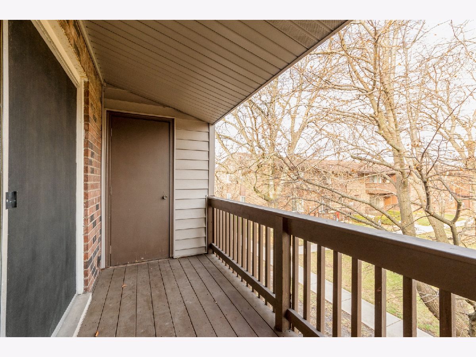
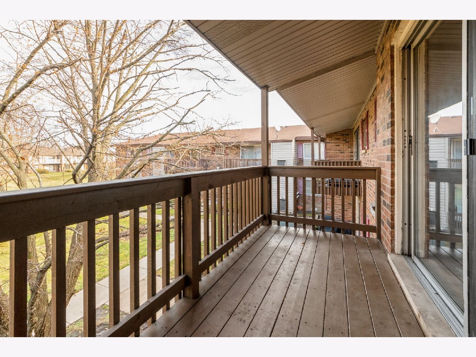
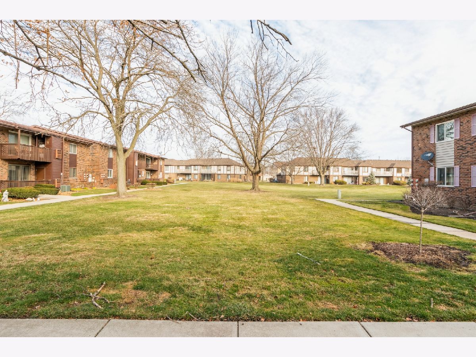
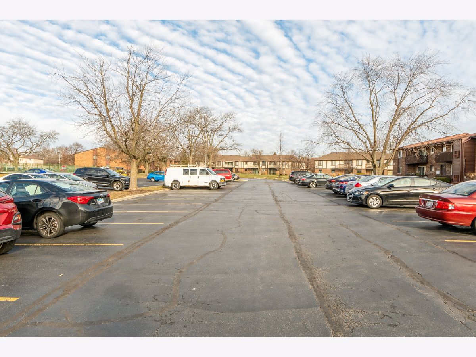
Room Specifics
Total Bedrooms: 2
Bedrooms Above Ground: 2
Bedrooms Below Ground: 0
Dimensions: —
Floor Type: Wood Laminate
Full Bathrooms: 2
Bathroom Amenities: —
Bathroom in Basement: 0
Rooms: Walk In Closet
Basement Description: None
Other Specifics
| — | |
| Concrete Perimeter | |
| Asphalt | |
| Balcony, In Ground Pool, Storms/Screens, Cable Access | |
| Common Grounds,Landscaped,Wooded,Level,Sidewalks | |
| COMMON | |
| — | |
| Full | |
| Wood Laminate Floors, Laundry Hook-Up in Unit, Storage | |
| Range, Dishwasher, Refrigerator, Washer, Dryer, Cooktop, Range Hood, Electric Cooktop, Intercom, Electric Oven | |
| Not in DB | |
| — | |
| — | |
| Pool, Security Door Lock(s), Clubhouse, Intercom | |
| — |
Tax History
| Year | Property Taxes |
|---|---|
| 2013 | $2,742 |
Contact Agent
Contact Agent
Listing Provided By
Coldwell Banker Realty


