674 Portage Court, Vernon Hills, Illinois 60061
$2,100
|
Rented
|
|
| Status: | Rented |
| Sqft: | 1,872 |
| Cost/Sqft: | $0 |
| Beds: | 3 |
| Baths: | 3 |
| Year Built: | 1993 |
| Property Taxes: | $0 |
| Days On Market: | 1596 |
| Lot Size: | 0,00 |
Description
Freshly painted the main floor, house and carpet professionaly cleaned. Spacious three bedroom, 2.1 bath townhome nestled in award winning Stevenson High School district! Huge driveway and lush landscaping welcome you inside the stunning two-story foyer. Open living and dining rooms flow seamlessly into the kitchen and family room. Gourmet kitchen appointed with stainless steel appliances, granite countertops, abundant cabinet space, cozy eating area. Family room is graced with a cozy fireplace and exterior access to the back patio. Master suite with two walk-in closets, private balcony, and spa-like ensuite with whirlpool tub, separate shower, and double sink vanity. Two additional bedrooms, a shared bath, and laundry room complete the second level. Located near Vernon Hills shopping, Metra station, and more!Also for Sale!
Property Specifics
| Residential Rental | |
| 2 | |
| — | |
| 1993 | |
| None | |
| — | |
| No | |
| — |
| Lake | |
| Carriages Of Grosse Pointe | |
| — / — | |
| — | |
| Lake Michigan | |
| Public Sewer | |
| 11170818 | |
| — |
Nearby Schools
| NAME: | DISTRICT: | DISTANCE: | |
|---|---|---|---|
|
Grade School
Diamond Lake Elementary School |
76 | — | |
|
Middle School
West Oak Middle School |
76 | Not in DB | |
|
High School
Adlai E Stevenson High School |
125 | Not in DB | |
Property History
| DATE: | EVENT: | PRICE: | SOURCE: |
|---|---|---|---|
| 27 Jul, 2015 | Sold | $237,500 | MRED MLS |
| 28 May, 2015 | Under contract | $245,900 | MRED MLS |
| — | Last price change | $247,900 | MRED MLS |
| 13 Mar, 2015 | Listed for sale | $259,900 | MRED MLS |
| 16 Sep, 2021 | Under contract | $0 | MRED MLS |
| 28 Jul, 2021 | Listed for sale | $0 | MRED MLS |
| 1 Sep, 2022 | Under contract | $0 | MRED MLS |
| 9 Aug, 2022 | Listed for sale | $0 | MRED MLS |
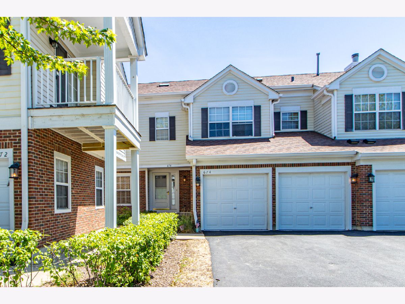
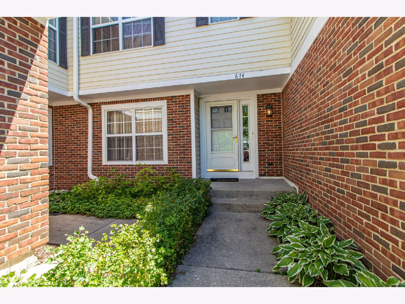
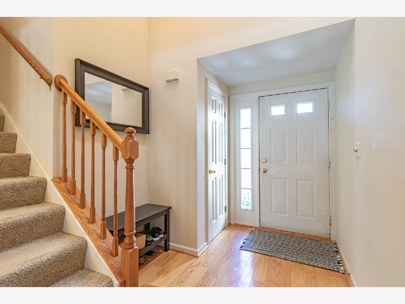
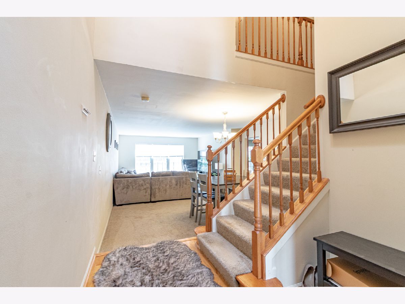
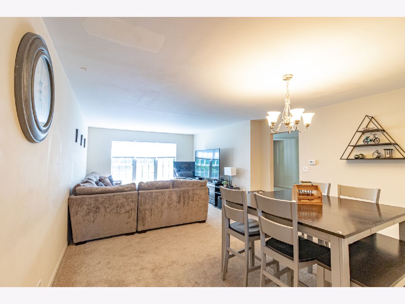
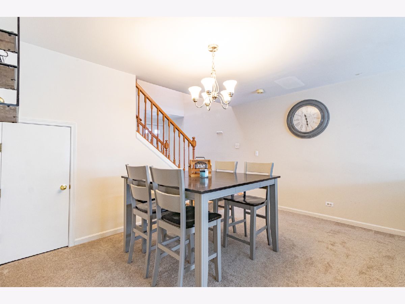
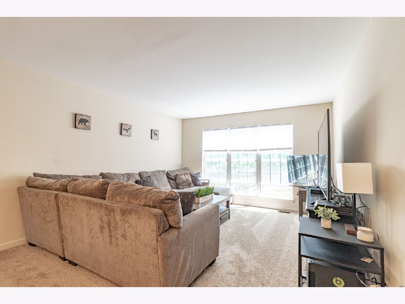
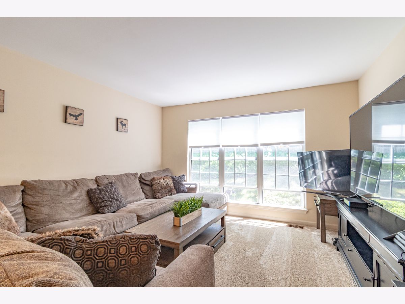
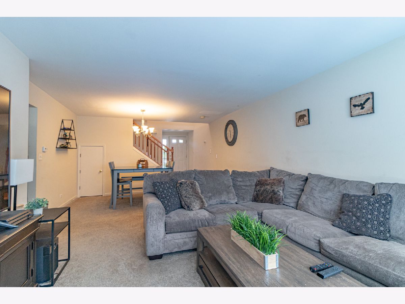
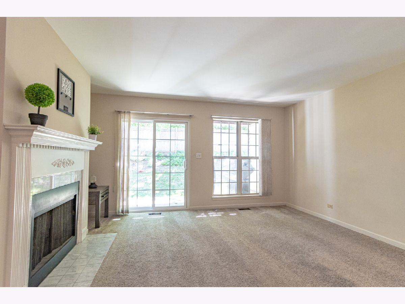
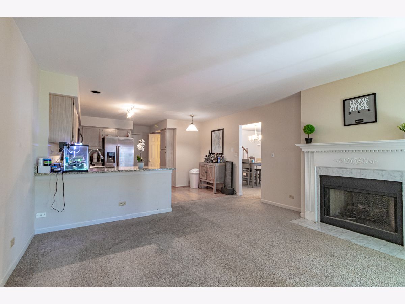
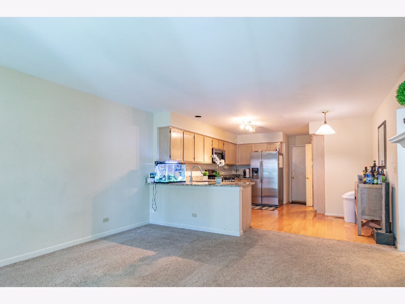
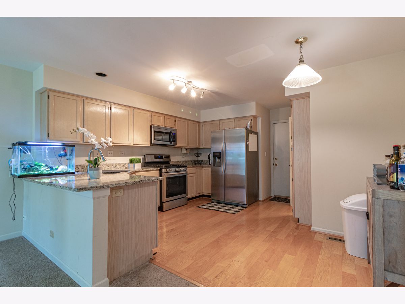
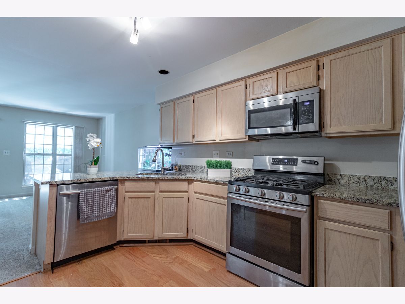
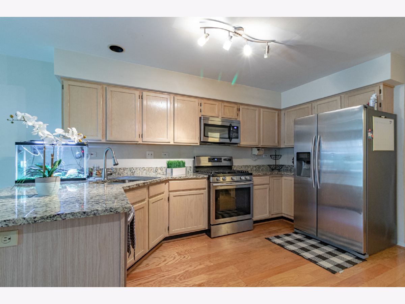
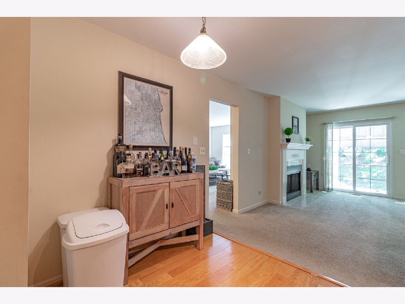
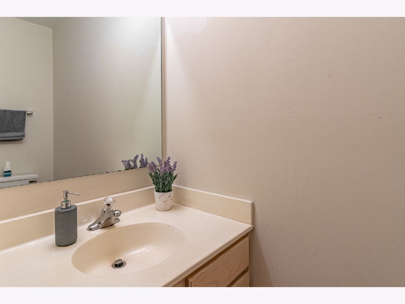
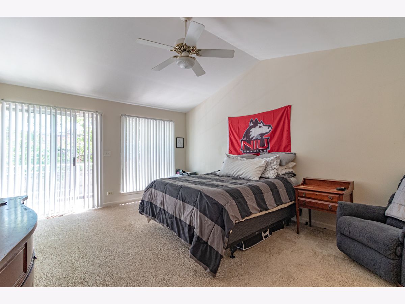
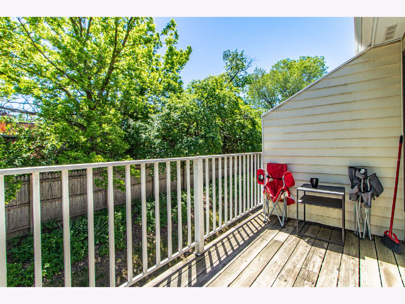
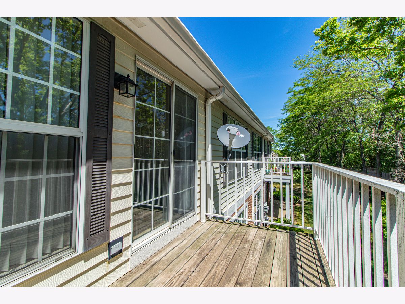
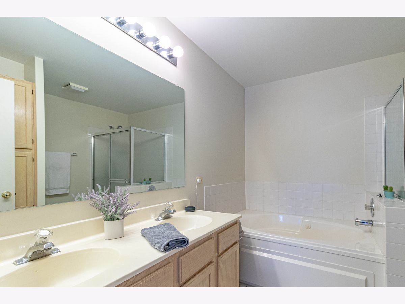
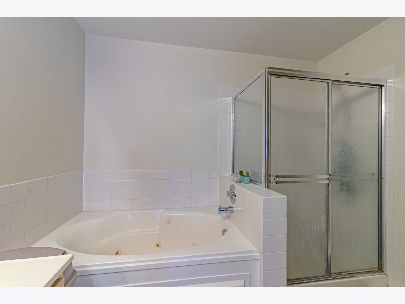
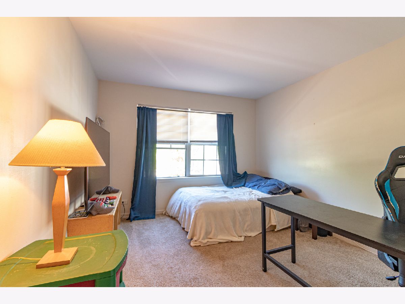
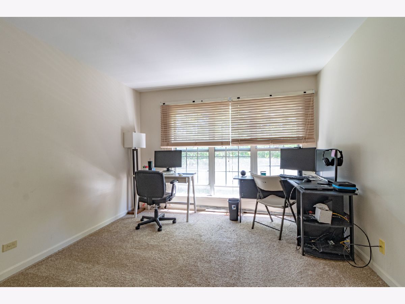
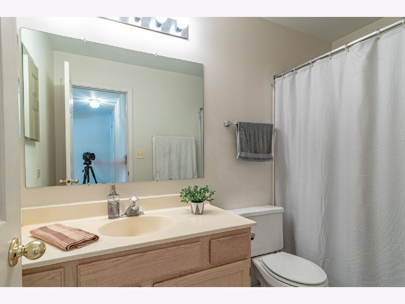
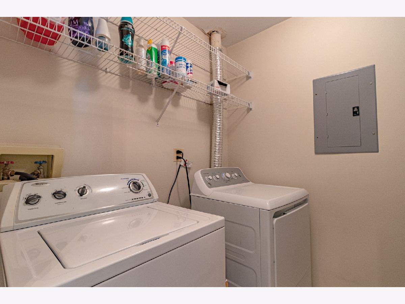
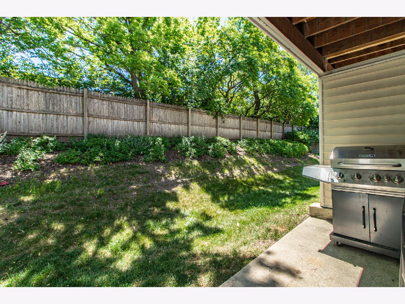
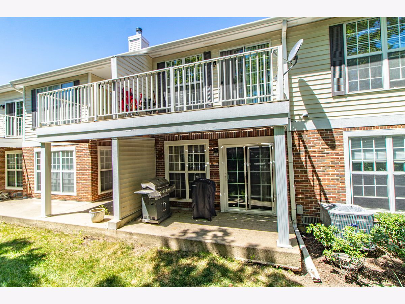
Room Specifics
Total Bedrooms: 3
Bedrooms Above Ground: 3
Bedrooms Below Ground: 0
Dimensions: —
Floor Type: Carpet
Dimensions: —
Floor Type: Carpet
Full Bathrooms: 3
Bathroom Amenities: Whirlpool,Separate Shower,Double Sink
Bathroom in Basement: 0
Rooms: Foyer
Basement Description: Crawl
Other Specifics
| 2 | |
| — | |
| Asphalt | |
| Balcony, Patio, Storms/Screens | |
| Common Grounds,Landscaped | |
| COMMON | |
| — | |
| Full | |
| Vaulted/Cathedral Ceilings, Hardwood Floors, Second Floor Laundry, Laundry Hook-Up in Unit | |
| Range, Microwave, Dishwasher, Refrigerator, Washer, Dryer, Stainless Steel Appliance(s) | |
| Not in DB | |
| — | |
| — | |
| Laundry, Patio, School Bus | |
| Gas Log, Gas Starter |
Tax History
| Year | Property Taxes |
|---|---|
| 2015 | $7,752 |
Contact Agent
Contact Agent
Listing Provided By
RE/MAX Top Performers


