6771 Slate Drive, Carpentersville, Illinois 60110
$2,195
|
Rented
|
|
| Status: | Rented |
| Sqft: | 1,551 |
| Cost/Sqft: | $0 |
| Beds: | 2 |
| Baths: | 3 |
| Year Built: | 2004 |
| Property Taxes: | $0 |
| Days On Market: | 325 |
| Lot Size: | 0,00 |
Description
Now available for immediate move in. $45 application fee. Fantastic end unit w/ private entrance & huge backyard. Large 2 bedroom 2.5 bath townhome with 2 car attached garage. Fireplace, bay window, high end stainless steel appliances, 42" maple cabinets, white 6-panel doors/trim, brushed nickel hardware. Main bedroom has vaulted ceilings, huge walk-in closet & luxury bathroom w/ double sink, separate shower/tub. Washer/dryer on the 2nd floor. Entire home has been freshly painted. All new outlets, switches and fixtures. Patio leads to open space. Park/playground in the complex. Great location, near parks, schools, shopping, restaurants and major roads. SO NICE! 1st month rent, security deposit and signed lease required in full to take the property off the market. Minimum credit score 700 and minimum net income of 3.5 times the rent required (or substantial savings). Pets allowed, $50 additional per pet per month. Thanks!
Property Specifics
| Residential Rental | |
| 2 | |
| — | |
| 2004 | |
| — | |
| — | |
| No | |
| — |
| Kane | |
| Silverstone Lake | |
| — / — | |
| — | |
| — | |
| — | |
| 12303301 | |
| — |
Nearby Schools
| NAME: | DISTRICT: | DISTANCE: | |
|---|---|---|---|
|
Grade School
Meadowdale Elementary School |
300 | — | |
|
Middle School
Carpentersville Middle School |
300 | Not in DB | |
|
High School
Dundee-crown High School |
300 | Not in DB | |
Property History
| DATE: | EVENT: | PRICE: | SOURCE: |
|---|---|---|---|
| 15 May, 2015 | Listed for sale | $0 | MRED MLS |
| 10 Dec, 2021 | Listed for sale | $0 | MRED MLS |
| 18 Jan, 2024 | Listed for sale | $0 | MRED MLS |
| 4 Mar, 2025 | Listed for sale | $0 | MRED MLS |
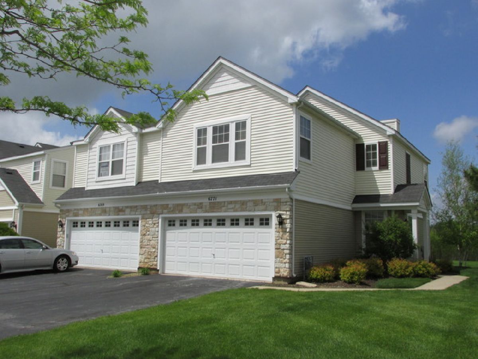
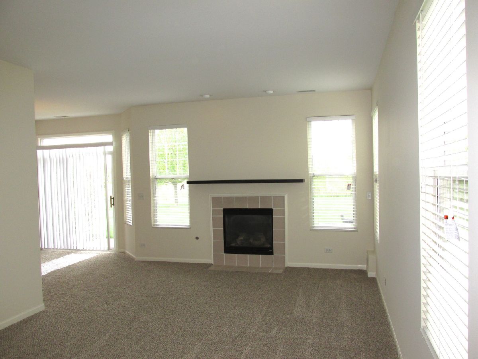
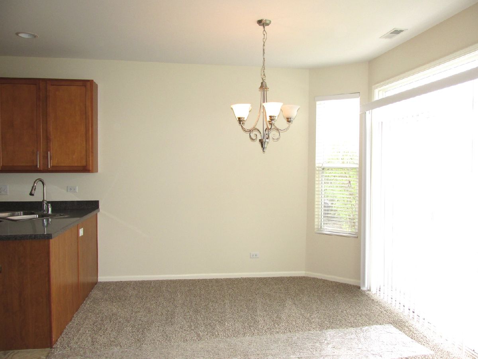
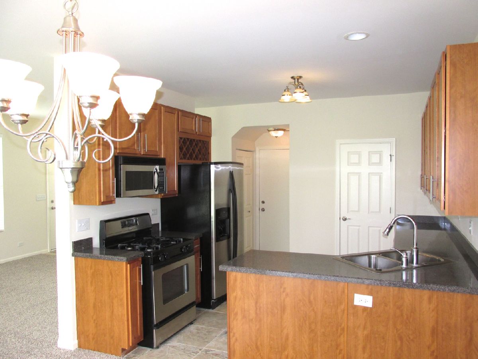
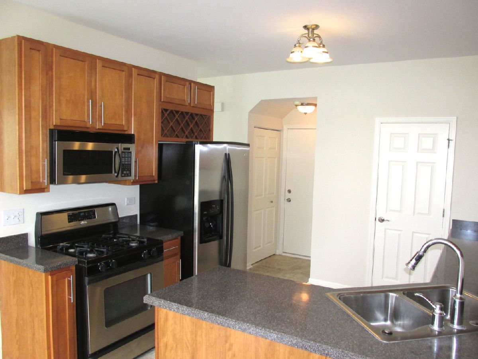
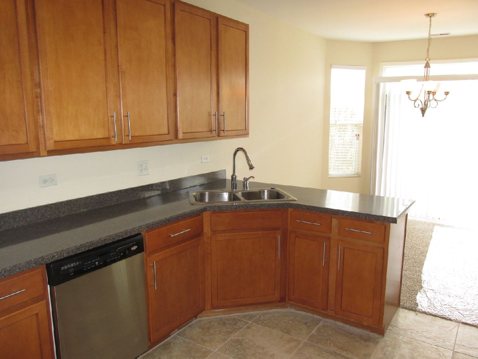
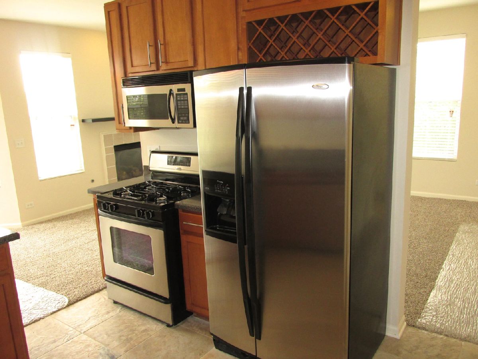
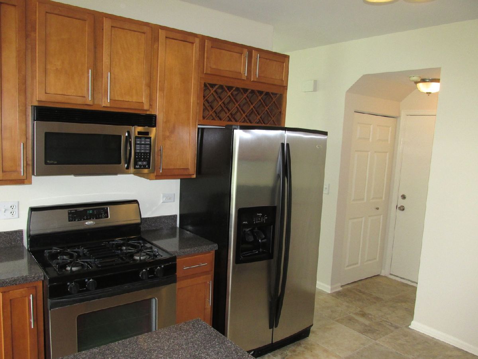
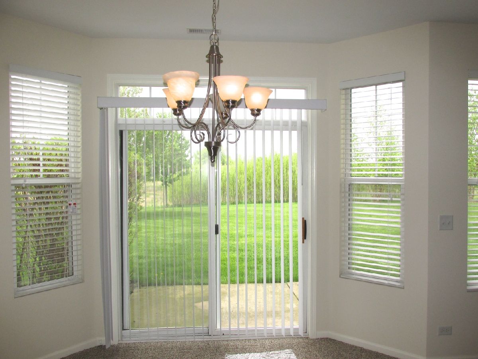
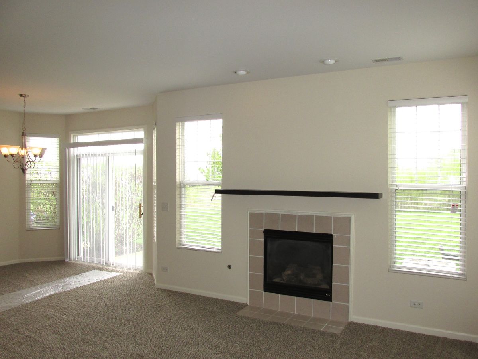
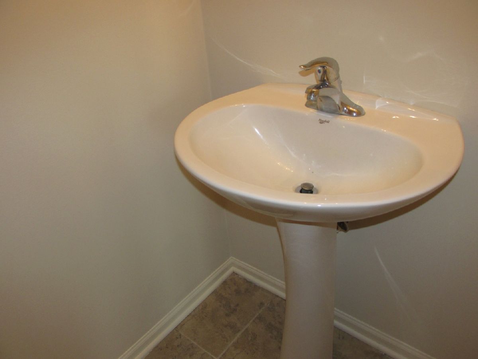
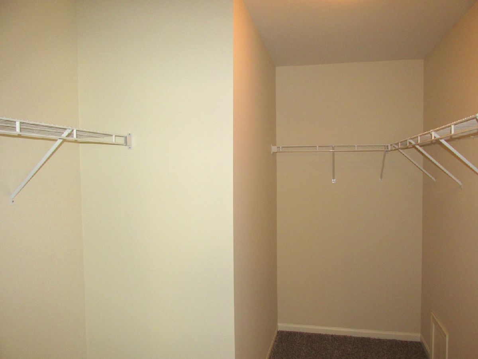
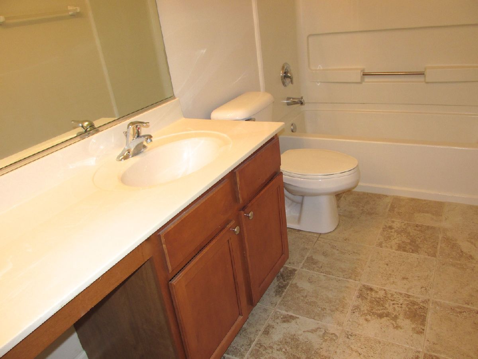
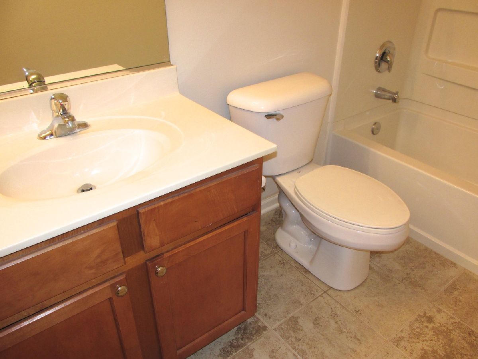
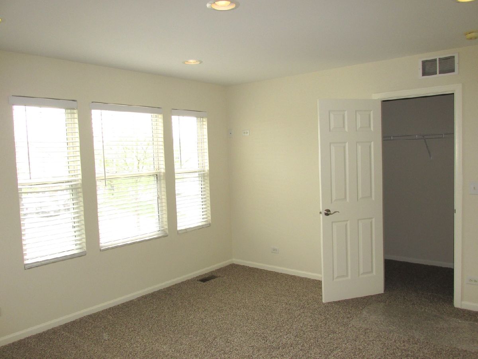
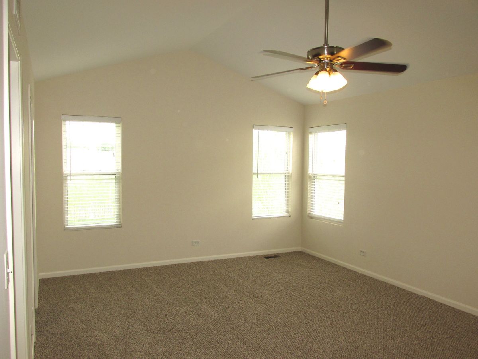
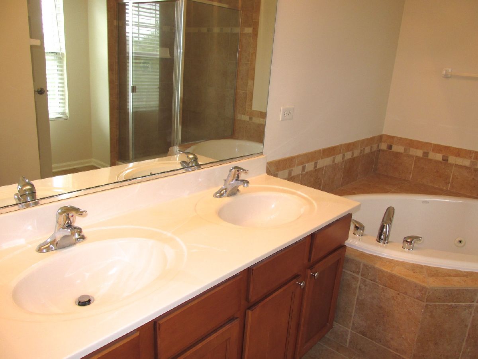
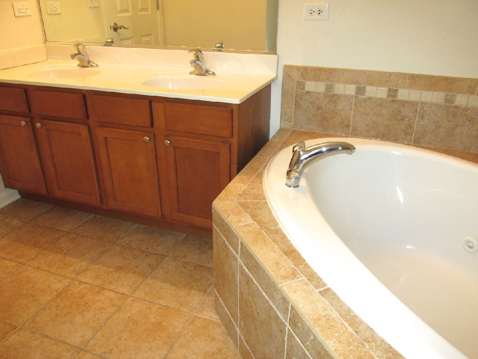
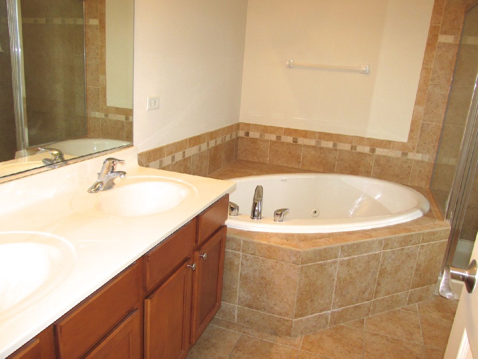
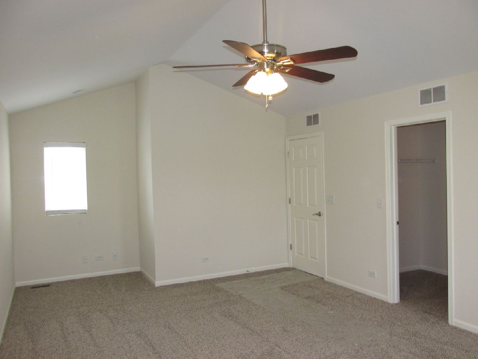
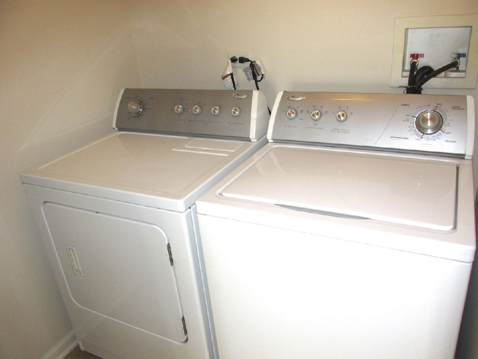
Room Specifics
Total Bedrooms: 2
Bedrooms Above Ground: 2
Bedrooms Below Ground: 0
Dimensions: —
Floor Type: —
Full Bathrooms: 3
Bathroom Amenities: Whirlpool,Separate Shower,Double Sink
Bathroom in Basement: 0
Rooms: —
Basement Description: None
Other Specifics
| 2 | |
| — | |
| — | |
| — | |
| — | |
| COMMON | |
| — | |
| — | |
| — | |
| — | |
| Not in DB | |
| — | |
| — | |
| — | |
| — |
Tax History
| Year | Property Taxes |
|---|
Contact Agent
Contact Agent
Listing Provided By
All Realty Group, Inc


