685 Peoria Street, West Town, Chicago, Illinois 60622
$4,300
|
Rented
|
|
| Status: | Rented |
| Sqft: | 0 |
| Cost/Sqft: | — |
| Beds: | 4 |
| Baths: | 3 |
| Year Built: | 2007 |
| Property Taxes: | $0 |
| Days On Market: | 1653 |
| Lot Size: | 0,00 |
Description
Bright and Massive 4 bedroom, 3 bathroom duplex down with in unit laundry, and the power of 2: primary suite with *2* walk-in closets, *2* parking spaces, and *2* living areas in hot River West available 9/1. This rental truly has space to spare with huge combined living and dining rooms. This unit can fit any furniture as it has an extra wide floor plan. The kitchen is a chef's paradise with tons of prep space on the granite countertops, all stainless steel appliances, and cabinets galore for all your kitchen gadgets. Rounding out the 1st floor is a full remodeled bathroom and the 4th bedroom/office. The lower level boasts 3 bedrooms (including the primary bedroom) 2 full bathrooms, in-unit laundry, and a family room. The primary bedroom has 2 walk-in closets and an en-suite bathroom with double sinks, double shower, and separate whirlpool tub. Rent includes 2 attached parking spaces. Tenant pays electric/gas/cable/internet. Located in convenient River West, this rental is a short distance to all of the nightlife and attractions of River North, West Loop, Fulton Market, Lincoln Park, and Wicker Park, plus close to the Halsted Bus (8) and the Grand Blue line stop, making this a commuter's dream. Close to restaurants like Piccolo Sogno, La Scarola, Au Cheval, and the Publican and nightlife like The Dawson and the rooftop at the Hoxton Hotel, this is truly in the middle of everything. Come Home!
Property Specifics
| Residential Rental | |
| 4 | |
| — | |
| 2007 | |
| Full | |
| — | |
| No | |
| — |
| Cook | |
| Marquette Row | |
| — / — | |
| — | |
| Public | |
| Public Sewer | |
| 11184241 | |
| — |
Nearby Schools
| NAME: | DISTRICT: | DISTANCE: | |
|---|---|---|---|
|
Grade School
Ogden Elementary |
299 | — | |
|
Middle School
Ogden Elementary |
299 | Not in DB | |
|
High School
Wells Community Academy Senior H |
299 | Not in DB | |
Property History
| DATE: | EVENT: | PRICE: | SOURCE: |
|---|---|---|---|
| 19 Dec, 2007 | Sold | $562,600 | MRED MLS |
| 10 Apr, 2007 | Under contract | $559,900 | MRED MLS |
| 10 Apr, 2007 | Listed for sale | $559,900 | MRED MLS |
| 24 Aug, 2021 | Under contract | $0 | MRED MLS |
| 9 Aug, 2021 | Listed for sale | $0 | MRED MLS |
| 11 Dec, 2024 | Under contract | $0 | MRED MLS |
| 22 Oct, 2024 | Listed for sale | $0 | MRED MLS |
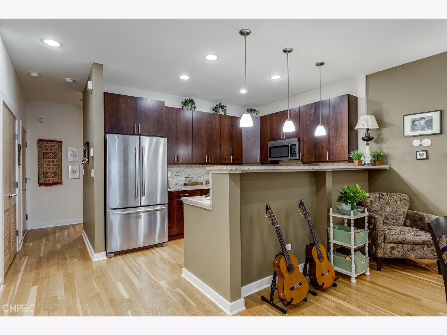
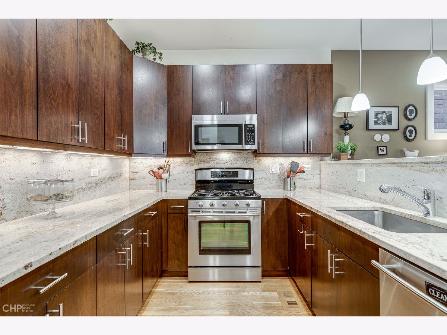
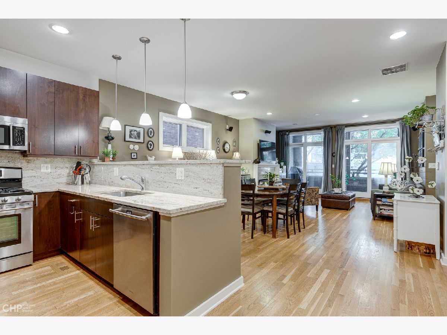
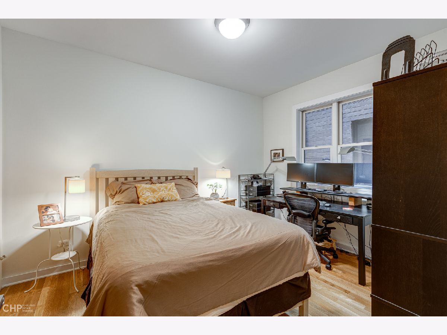
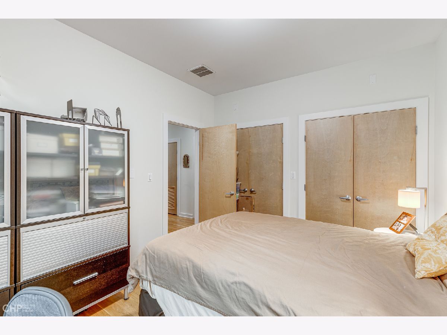
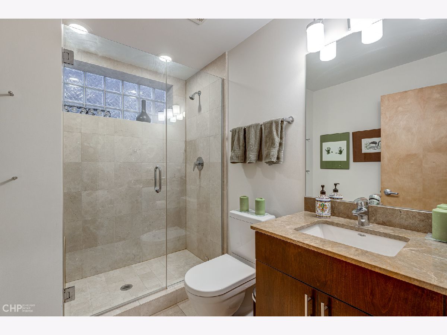

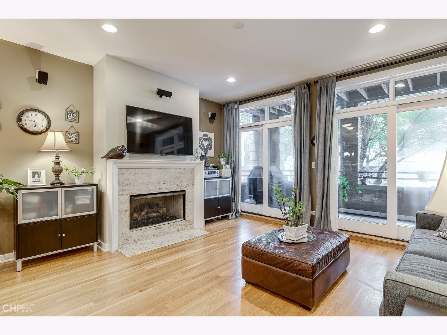
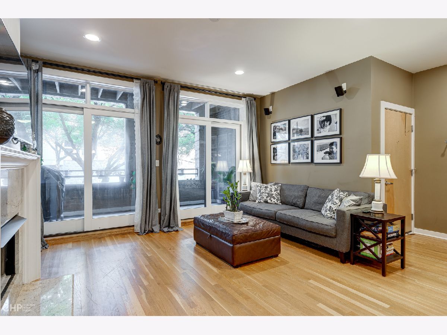
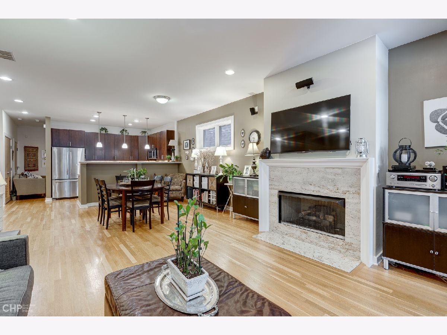
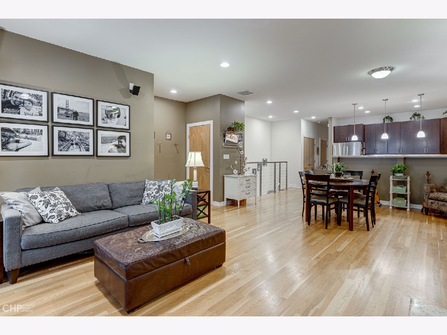
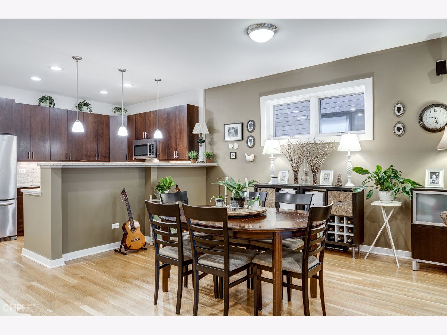
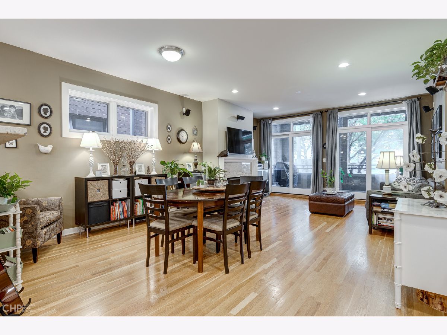
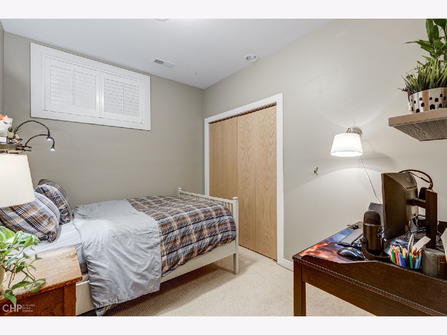
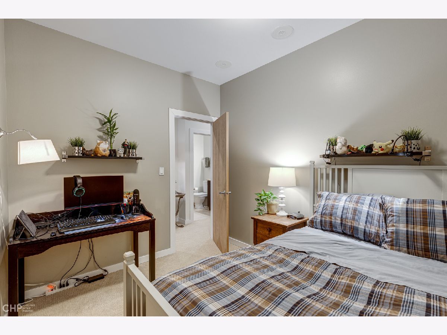

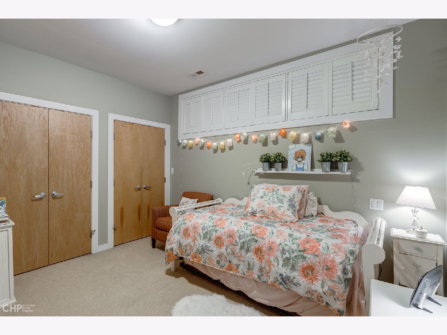
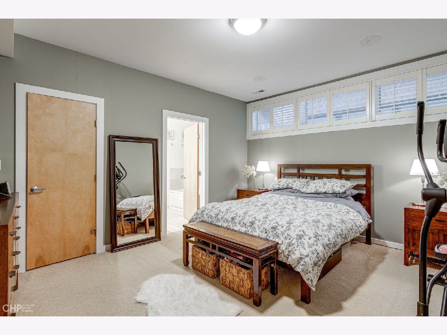
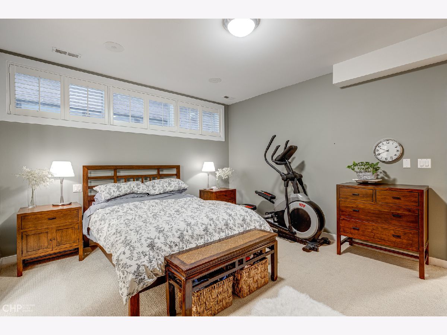


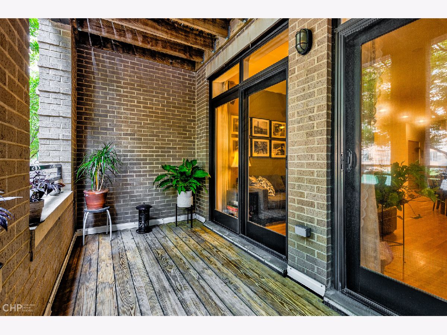
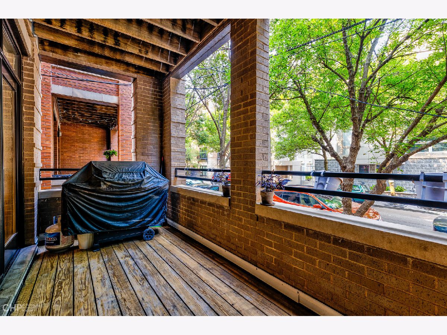


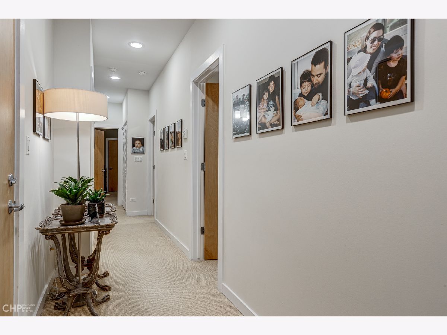
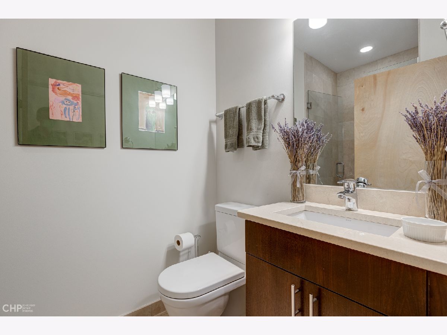

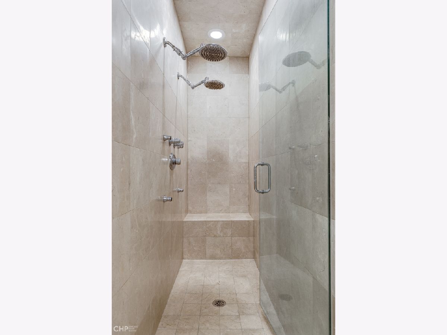
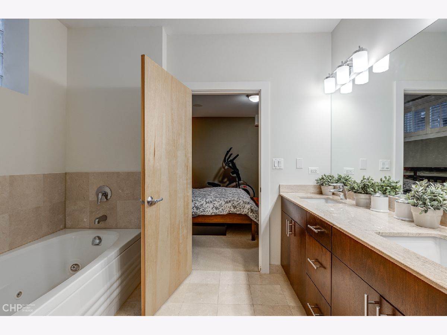

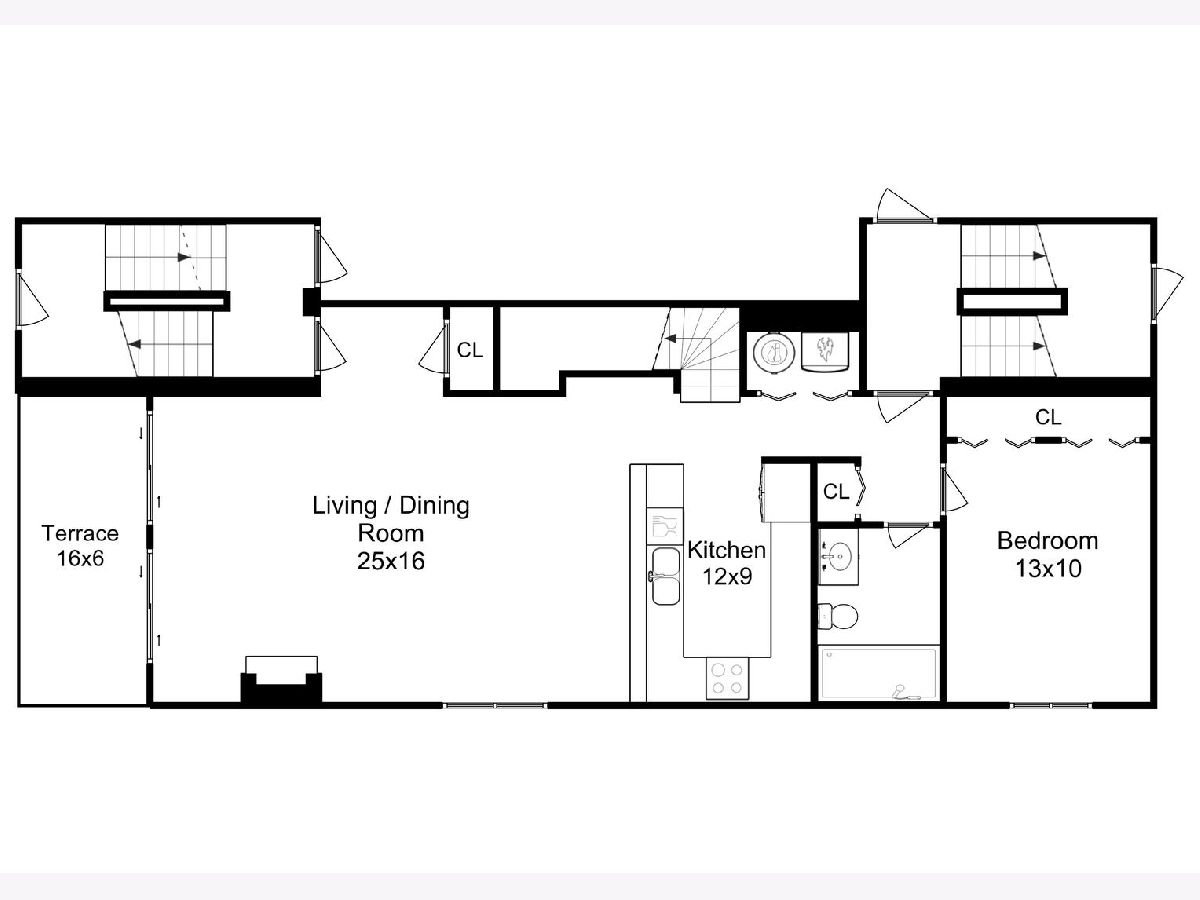
Room Specifics
Total Bedrooms: 4
Bedrooms Above Ground: 4
Bedrooms Below Ground: 0
Dimensions: —
Floor Type: Carpet
Dimensions: —
Floor Type: Carpet
Dimensions: —
Floor Type: Hardwood
Full Bathrooms: 3
Bathroom Amenities: Whirlpool,Separate Shower,Double Sink,Double Shower
Bathroom in Basement: 1
Rooms: Balcony/Porch/Lanai,Walk In Closet
Basement Description: Finished
Other Specifics
| 2 | |
| Concrete Perimeter | |
| Off Alley | |
| Balcony, Storms/Screens | |
| — | |
| COMMON | |
| — | |
| Full | |
| Hardwood Floors | |
| Range, Microwave, Dishwasher, Refrigerator, Washer, Dryer, Disposal, Stainless Steel Appliance(s) | |
| Not in DB | |
| — | |
| — | |
| None | |
| Gas Log |
Tax History
| Year | Property Taxes |
|---|
Contact Agent
Contact Agent
Listing Provided By
Baird & Warner


