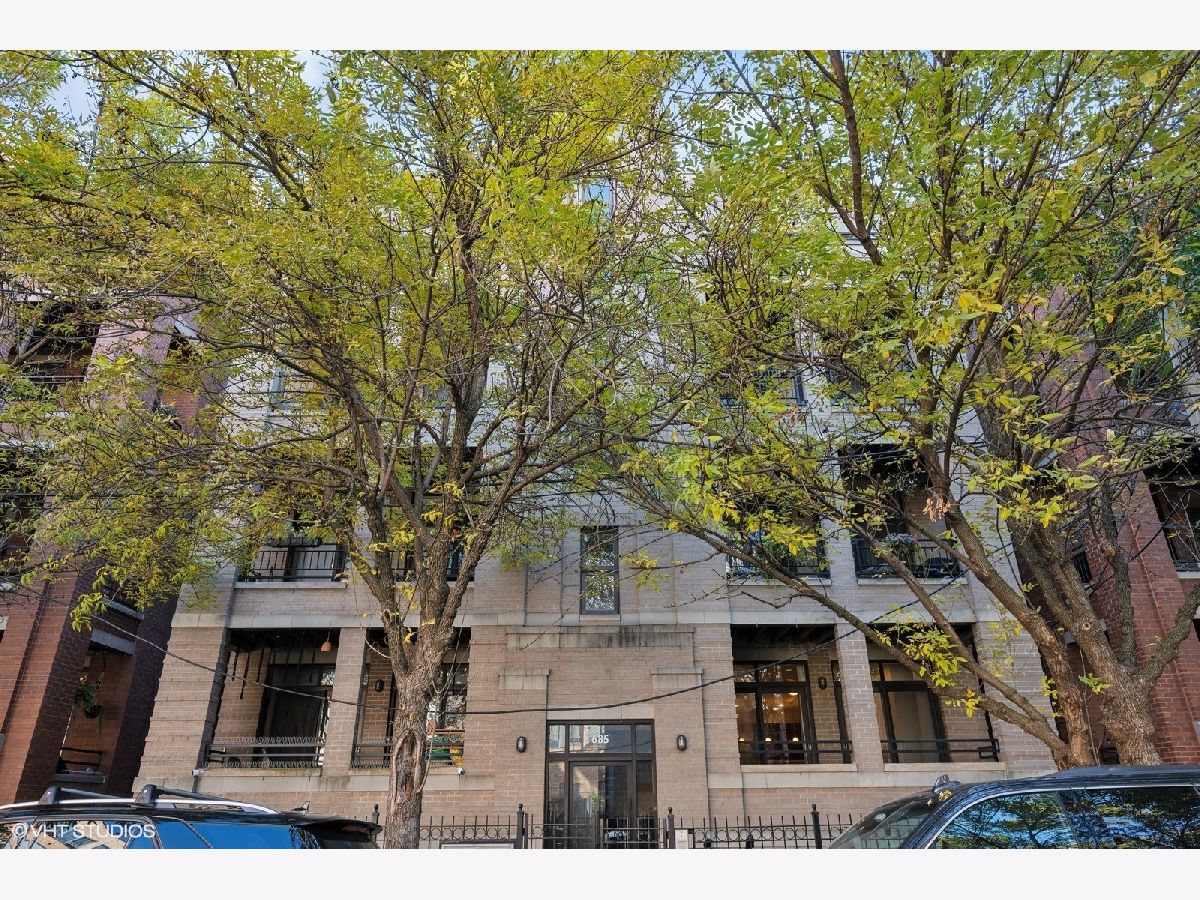685 Peoria Street, West Town, Chicago, Illinois 60642
$4,500
|
Rented
|
|
| Status: | Rented |
| Sqft: | 0 |
| Cost/Sqft: | — |
| Beds: | 4 |
| Baths: | 3 |
| Year Built: | 2007 |
| Property Taxes: | $0 |
| Days On Market: | 483 |
| Lot Size: | 0,00 |
Description
Stunning 4-Bedroom, 3-Bathroom Duplex Down with a Huge Private Deck and an attached 2 car garage in River West - Available Now! Welcome to your new home at 685 N Peoria St, Unit 1S in the heart of River West, Chicago! This spacious 4-bedroom, 3-bathroom unit is available for immediate move-in and offers the perfect blend of modern luxury and comfortable living. The open-concept floor plan is extra wide and creates a bright and inviting atmosphere, ideal for entertaining or relaxing with family and friends. The kitchen is a chef's dream with long granite countertops providing tons of prep space, all stainless steel appliances, and so many cabinets. From the living room step outside onto your huge private balcony-perfect for summer barbecues and relaxing evenings. To complete the 1st floor there is a full bathroom and a bedroom perfect for a guest suite or a spacious home office. Downstairs the master suite is a true retreat, featuring two walk-in closets and a large en-suite bathroom with double vanities, a soaking tub, and a separate double shower. Two more sizable bedrooms, a modern full bathroom and a 2nd living area complete this level. With tons of storage throughout the unit, including generous closet space, you'll never run out of room to keep things organized. All of this and 2 attached garage spots are included in the rent! 685 N Peoria is located on a quiet, tree-lined street that offers the tranquility of a suburban neighborhood while still being just moments away from the best that Chicago has to offer. Nearby, you'll find great dining (Piccolo Sogno, La Scarola, Au Cheval and more), shopping, and easy access to public transportation with the Blue line and Halsted bus right around the corner. Come Home!
Property Specifics
| Residential Rental | |
| 4 | |
| — | |
| 2007 | |
| — | |
| — | |
| No | |
| — |
| Cook | |
| Marquette Row | |
| — / — | |
| — | |
| — | |
| — | |
| 12192974 | |
| — |
Nearby Schools
| NAME: | DISTRICT: | DISTANCE: | |
|---|---|---|---|
|
Grade School
Ogden Elementary |
299 | — | |
|
Middle School
Ogden Elementary |
299 | Not in DB | |
|
High School
Wells Community Academy Senior H |
299 | Not in DB | |
Property History
| DATE: | EVENT: | PRICE: | SOURCE: |
|---|---|---|---|
| 19 Dec, 2007 | Sold | $562,600 | MRED MLS |
| 10 Apr, 2007 | Under contract | $559,900 | MRED MLS |
| 10 Apr, 2007 | Listed for sale | $559,900 | MRED MLS |
| 24 Aug, 2021 | Under contract | $0 | MRED MLS |
| 9 Aug, 2021 | Listed for sale | $0 | MRED MLS |
| 11 Dec, 2024 | Under contract | $0 | MRED MLS |
| 22 Oct, 2024 | Listed for sale | $0 | MRED MLS |























Room Specifics
Total Bedrooms: 4
Bedrooms Above Ground: 4
Bedrooms Below Ground: 0
Dimensions: —
Floor Type: —
Dimensions: —
Floor Type: —
Dimensions: —
Floor Type: —
Full Bathrooms: 3
Bathroom Amenities: Whirlpool,Separate Shower,Double Sink,Double Shower
Bathroom in Basement: 1
Rooms: —
Basement Description: Finished
Other Specifics
| 2 | |
| — | |
| Off Alley | |
| — | |
| — | |
| COMMON | |
| — | |
| — | |
| — | |
| — | |
| Not in DB | |
| — | |
| — | |
| — | |
| — |
Tax History
| Year | Property Taxes |
|---|
Contact Agent
Contact Agent
Listing Provided By
Baird & Warner


