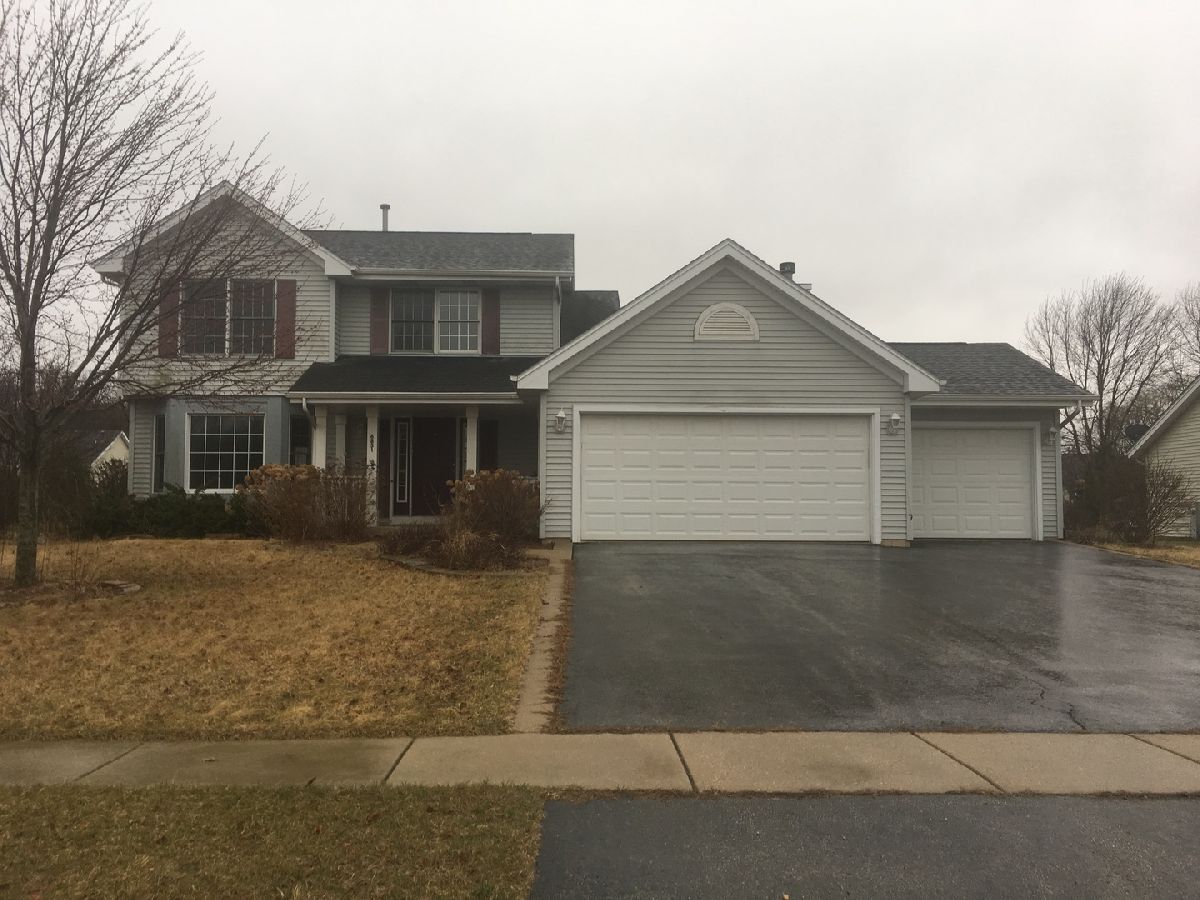6851 Hartwig Drive, Cherry Valley, Illinois 61016
$1,995
|
Rented
|
|
| Status: | Rented |
| Sqft: | 1,988 |
| Cost/Sqft: | $0 |
| Beds: | 4 |
| Baths: | 3 |
| Year Built: | 2001 |
| Property Taxes: | $0 |
| Days On Market: | 1775 |
| Lot Size: | 0,00 |
Description
New carpet, new paint, refinished wood floors. Full finished basement and a large 3 car garage. Nice clean house to live in. available immediately.
Property Specifics
| Residential Rental | |
| — | |
| — | |
| 2001 | |
| English | |
| — | |
| No | |
| — |
| Winnebago | |
| — | |
| — / — | |
| — | |
| Public | |
| Public Sewer | |
| 11017601 | |
| — |
Nearby Schools
| NAME: | DISTRICT: | DISTANCE: | |
|---|---|---|---|
|
Middle School
Bernard W Flinn Middle School |
205 | Not in DB | |
|
High School
Jefferson High School |
205 | Not in DB | |
Property History
| DATE: | EVENT: | PRICE: | SOURCE: |
|---|---|---|---|
| 24 Apr, 2007 | Sold | $209,000 | MRED MLS |
| 4 Apr, 2007 | Under contract | $217,900 | MRED MLS |
| 5 Dec, 2006 | Listed for sale | $217,900 | MRED MLS |
| 12 Apr, 2021 | Under contract | $0 | MRED MLS |
| 11 Mar, 2021 | Listed for sale | $0 | MRED MLS |
| 3 Jun, 2024 | Sold | $330,000 | MRED MLS |
| 1 May, 2024 | Under contract | $325,000 | MRED MLS |
| 19 Apr, 2024 | Listed for sale | $325,000 | MRED MLS |

Room Specifics
Total Bedrooms: 4
Bedrooms Above Ground: 4
Bedrooms Below Ground: 0
Dimensions: —
Floor Type: —
Dimensions: —
Floor Type: —
Dimensions: —
Floor Type: —
Full Bathrooms: 3
Bathroom Amenities: —
Bathroom in Basement: 1
Rooms: No additional rooms
Basement Description: Finished
Other Specifics
| 3 | |
| — | |
| Asphalt | |
| Deck | |
| — | |
| 85,82,180,190 | |
| — | |
| Full | |
| First Floor Laundry | |
| — | |
| Not in DB | |
| — | |
| — | |
| — | |
| Wood Burning |
Tax History
| Year | Property Taxes |
|---|---|
| 2007 | $3,995 |
| 2024 | $6,973 |
Contact Agent
Contact Agent
Listing Provided By
Konnerth Realty Group


