688 Thompsons Way, Inverness, Illinois 60067
$4,500
|
Rented
|
|
| Status: | Rented |
| Sqft: | 4,568 |
| Cost/Sqft: | $0 |
| Beds: | 4 |
| Baths: | 5 |
| Year Built: | 1978 |
| Property Taxes: | $0 |
| Days On Market: | 1892 |
| Lot Size: | 0,00 |
Description
Professionally renovated - ready to "move-in" Tom Snyder original home. Brand new expanded Kitchen with new Amish Custom Kitchen cabinets complete with all new high end appliances. Expansive 10-foot island that accommodates up to 6 chairs, Quartz counter tops and plenty of storage. New 5" wide plank hardwood floors throughout the main level and second floor hallway. All new base and trim millwork throughout the home and redesigned staircase with new handrails and balusters. The home has also been fitted with all new lighting and ceiling fans. Huge Living Room with plenty of natural light and great rural views. Warm and cozy Family Room featuring large screen TV niche, ceiling beams and wood burning fireplace. Private entrance to the Mudroom complete with coat rack, bench and storage. This four-bedroom home features a Master Suite with an all new redesigned en suite with new vanities, plumbing, lighting fixtures and walk-in shower with bench. The en suite features a walk-in closet augmenting the closets in the bedroom. The upper level hall bath has been updated with new tile and tub surround tile, new plumbing fixtures, sinks and mirrors. There are three additional bedrooms upstairs offering plenty of living and closet space. All the bedrooms and the basement level have new carpet. Main floor has a bonus room for possible use as a 5th bedroom, office or fitness room. Adjacent to the bonus room is a beautifully updated full bath in addition to the redesigned and renovated powder room near the front entrance. The finished lower level with half bath has plenty of room for kids of all ages and provides a large workroom space for easy access to all the mechanical and storage needs of the home. The home is oriented on a large 1.5+ acre "interior" corner lot with mature landscaping, brick paver patio, pergola and wood deck. Large 3 car garage with new garage doors and openers. This property is Move-in ready, while still allowing plenty of opportunity to furnish and decorate to meet your family's expectations, desires and unique style.
Property Specifics
| Residential Rental | |
| — | |
| — | |
| 1978 | |
| Partial | |
| — | |
| No | |
| — |
| Cook | |
| Mcintosh | |
| — / — | |
| — | |
| Private Well | |
| Septic-Private | |
| 10936159 | |
| — |
Nearby Schools
| NAME: | DISTRICT: | DISTANCE: | |
|---|---|---|---|
|
Grade School
Marion Jordan Elementary School |
15 | — | |
|
Middle School
Carl Sandburg Junior High School |
15 | Not in DB | |
|
High School
Wm Fremd High School |
211 | Not in DB | |
Property History
| DATE: | EVENT: | PRICE: | SOURCE: |
|---|---|---|---|
| 21 Jun, 2019 | Sold | $635,000 | MRED MLS |
| 23 May, 2019 | Under contract | $699,999 | MRED MLS |
| 20 May, 2019 | Listed for sale | $699,999 | MRED MLS |
| 18 Nov, 2020 | Listed for sale | $0 | MRED MLS |
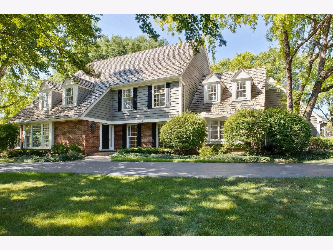
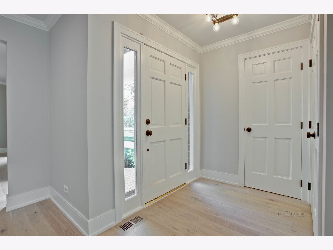
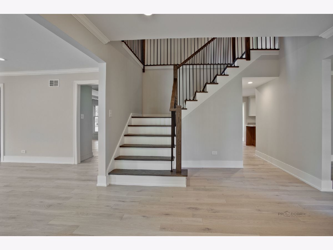
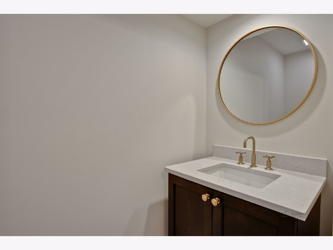
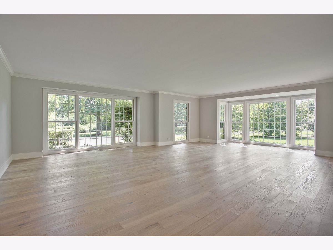
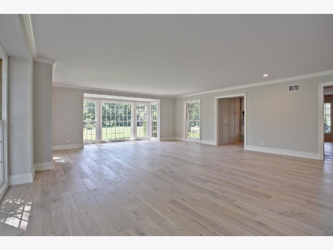
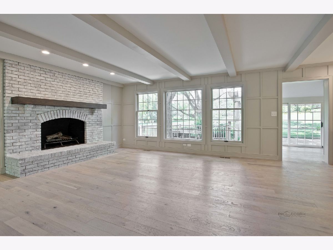
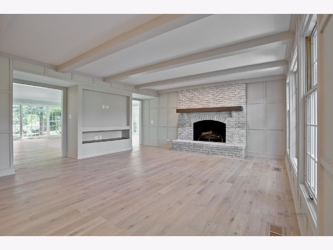
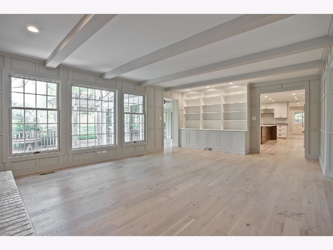
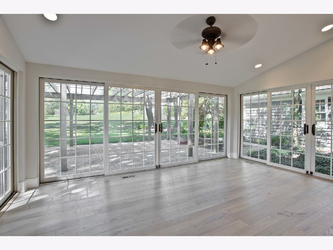
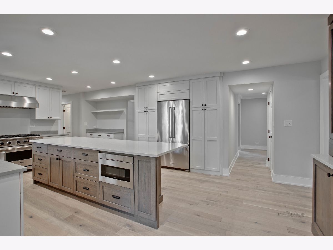
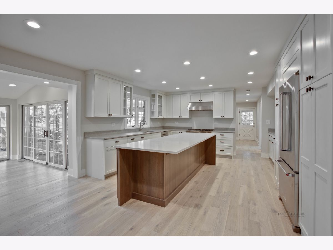
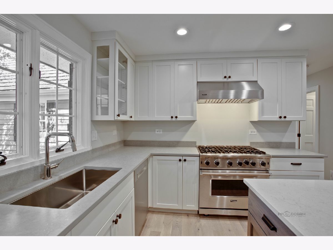
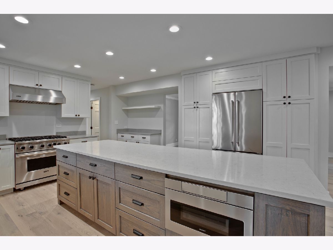
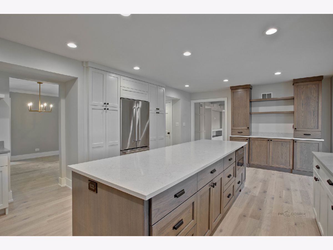
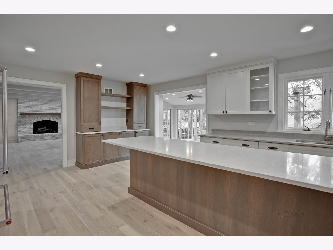
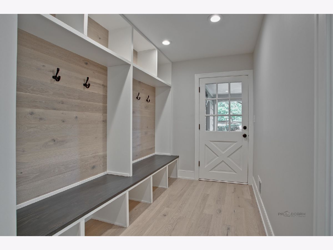
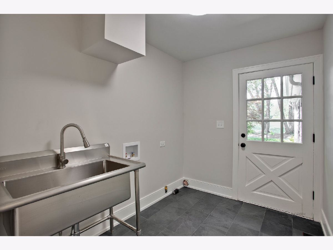
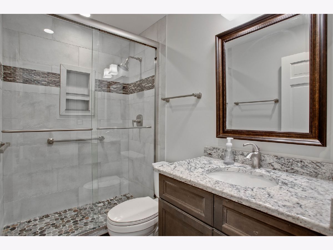
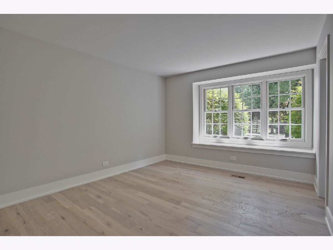
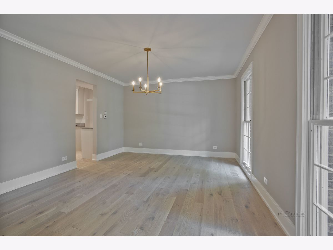
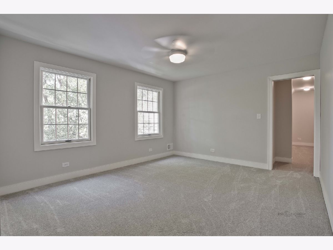
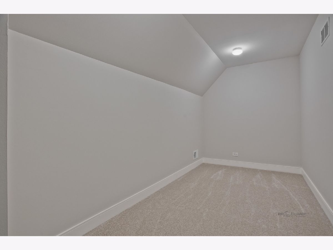
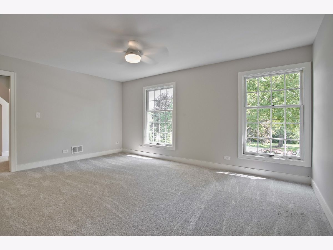
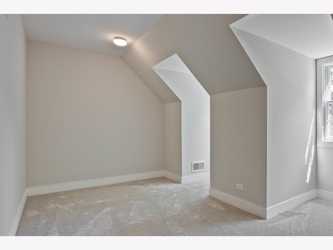
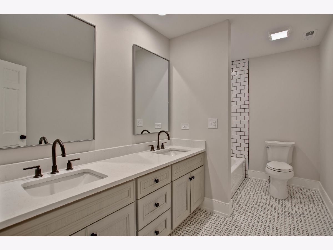
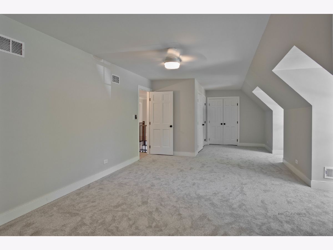
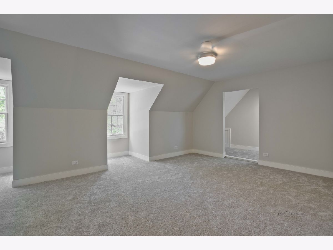
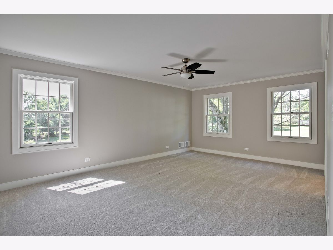
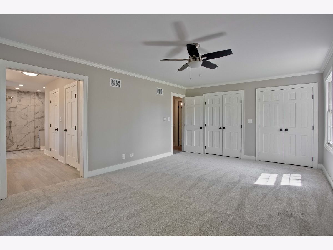
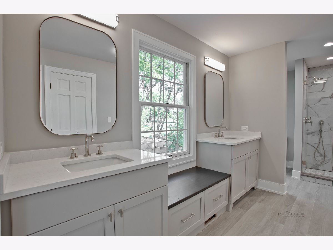
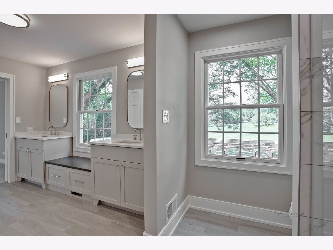
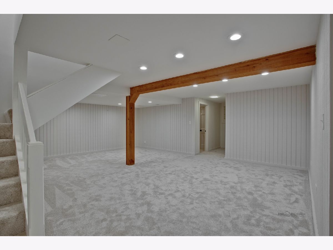
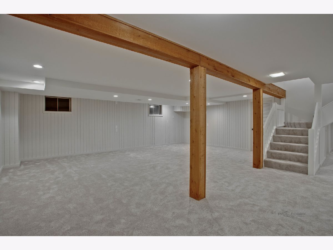
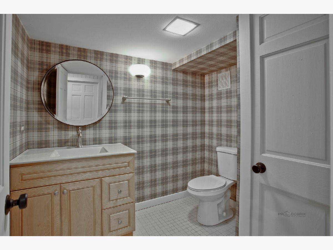
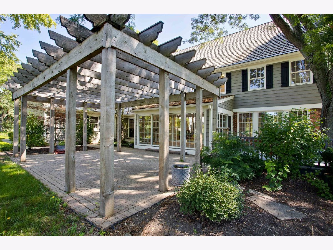
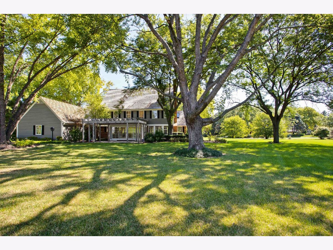
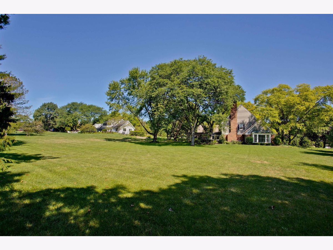
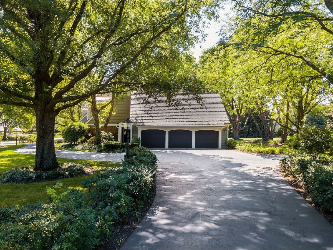
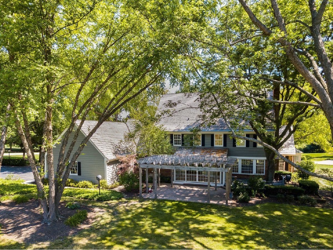
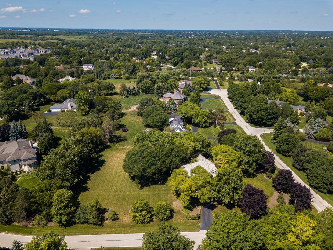
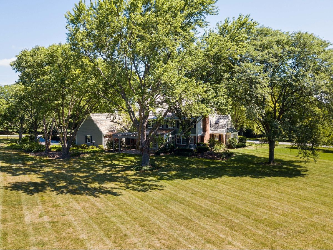
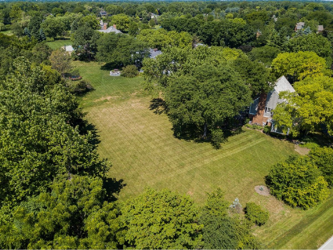
Room Specifics
Total Bedrooms: 4
Bedrooms Above Ground: 4
Bedrooms Below Ground: 0
Dimensions: —
Floor Type: Carpet
Dimensions: —
Floor Type: Carpet
Dimensions: —
Floor Type: Carpet
Full Bathrooms: 5
Bathroom Amenities: Separate Shower,Double Sink,Soaking Tub
Bathroom in Basement: 1
Rooms: Recreation Room,Tandem Room,Heated Sun Room,Storage,Walk In Closet,Study,Mud Room
Basement Description: Partially Finished
Other Specifics
| 3 | |
| Concrete Perimeter | |
| Asphalt,Circular | |
| Deck, Patio, Brick Paver Patio, Storms/Screens, Outdoor Grill | |
| Landscaped | |
| 319X164X77X79X196X182X319 | |
| — | |
| Full | |
| Vaulted/Cathedral Ceilings, Hardwood Floors, First Floor Laundry, First Floor Full Bath | |
| Range, Microwave, Dishwasher, Refrigerator, Disposal, Range Hood, Water Softener | |
| Not in DB | |
| — | |
| — | |
| — | |
| Wood Burning |
Tax History
| Year | Property Taxes |
|---|---|
| 2019 | $21,508 |
Contact Agent
Contact Agent
Listing Provided By
Homesmart Connect LLC


