691 Wedgewood Circle, Lake In The Hills, Illinois 60156
$2,100
|
Rented
|
|
| Status: | Rented |
| Sqft: | 1,759 |
| Cost/Sqft: | $0 |
| Beds: | 3 |
| Baths: | 3 |
| Year Built: | 1998 |
| Property Taxes: | $0 |
| Days On Market: | 1539 |
| Lot Size: | 0,00 |
Description
You're going to be thrilled that you found this amazing 3 bedroom duplex with a FINISHED BASEMENT and FENCED yard! Newer hardwood and paint throughout the 1st floor and spare bedrooms upstairs! The large kitchen offers tons of counter space & stainless steel appliances and flows nicely into the family room and separate dining area - with amazing POND views! Upstairs are all 3 bedrooms - the oversized master bedroom offers vaulted ceilings, a large walk-in-closet, built in wardwrobe and private bathroom with soaker tub and separate shower! Two, additional, nicely-sized bedrooms share an upstairs bathroom. The finished basement - with bonus room/office - offers flexible space for a play area, den, gym... you name it! Situated on a premium, fenced lot with peaceful view of the pond - you're going to love it! Credit check and supporting docs required - NO PETS - NON-SMOKING UNIT.
Property Specifics
| Residential Rental | |
| 2 | |
| — | |
| 1998 | |
| Full | |
| — | |
| Yes | |
| — |
| Mc Henry | |
| Bellchase | |
| — / — | |
| — | |
| Public | |
| Public Sewer | |
| 11270287 | |
| — |
Nearby Schools
| NAME: | DISTRICT: | DISTANCE: | |
|---|---|---|---|
|
High School
Huntley High School |
158 | Not in DB | |
Property History
| DATE: | EVENT: | PRICE: | SOURCE: |
|---|---|---|---|
| 18 Mar, 2011 | Sold | $170,000 | MRED MLS |
| 18 Jan, 2011 | Under contract | $175,000 | MRED MLS |
| 9 Nov, 2010 | Listed for sale | $175,000 | MRED MLS |
| 14 Dec, 2018 | Under contract | $0 | MRED MLS |
| 28 Sep, 2018 | Listed for sale | $0 | MRED MLS |
| 18 Nov, 2021 | Under contract | $0 | MRED MLS |
| 15 Nov, 2021 | Listed for sale | $0 | MRED MLS |
| 7 Mar, 2024 | Under contract | $0 | MRED MLS |
| 1 Mar, 2024 | Listed for sale | $0 | MRED MLS |
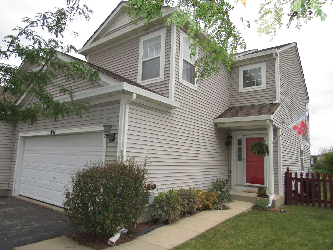
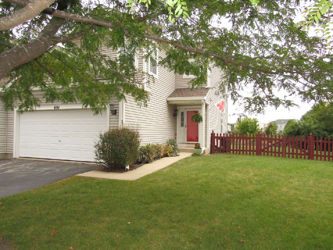
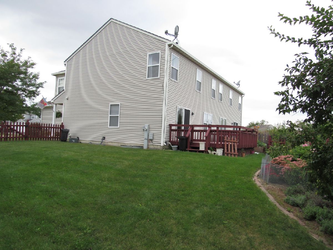
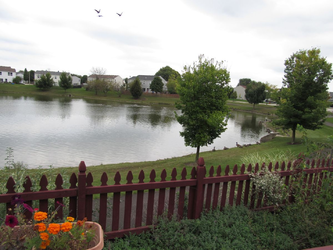
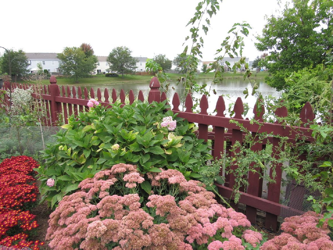
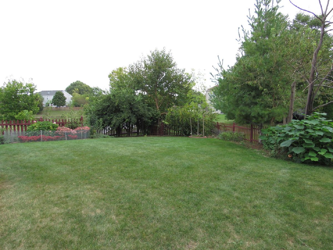
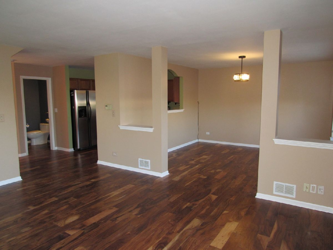
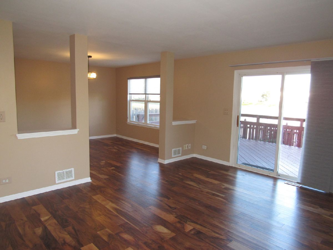
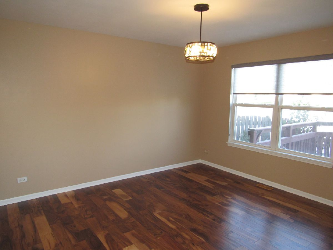
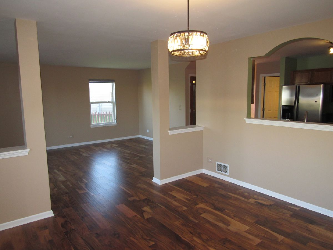
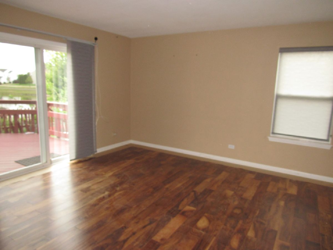
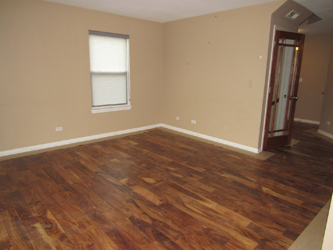
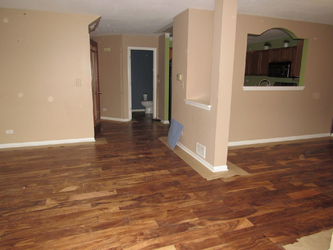
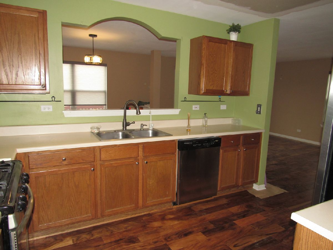
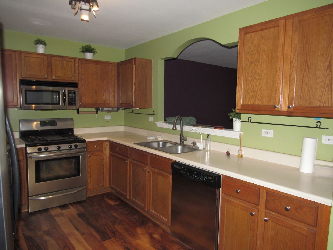
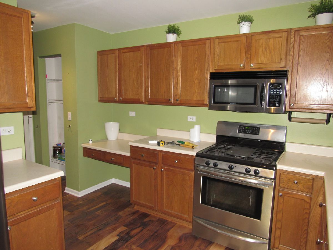
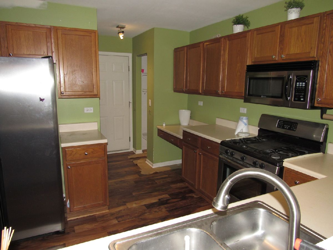
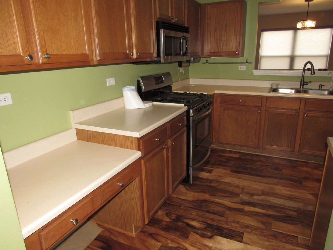
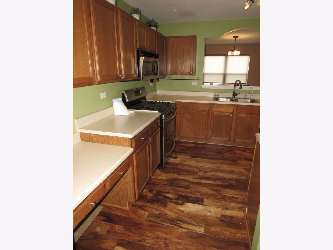
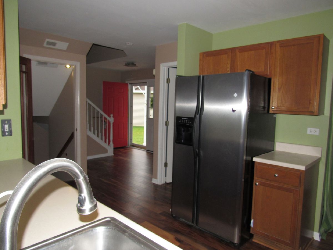
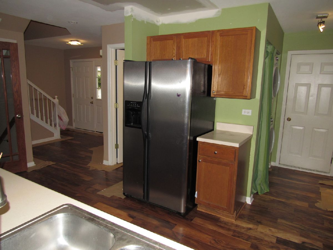
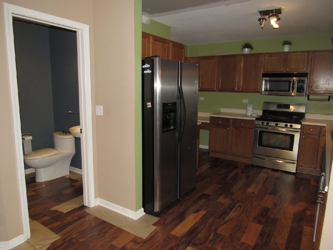
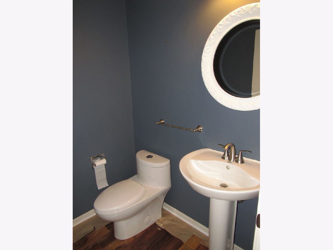
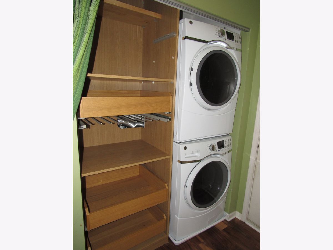
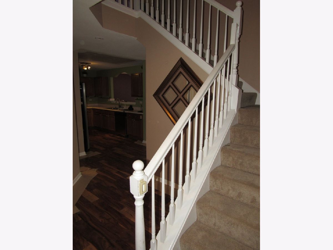
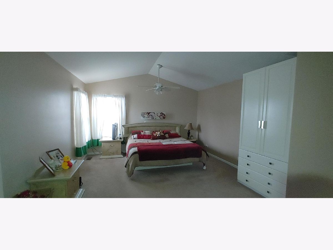
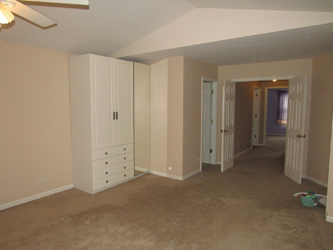
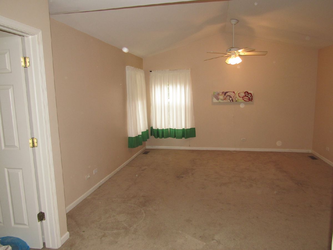
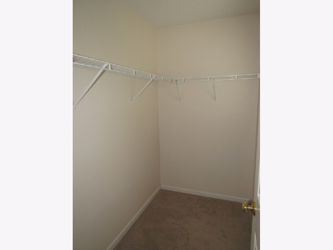
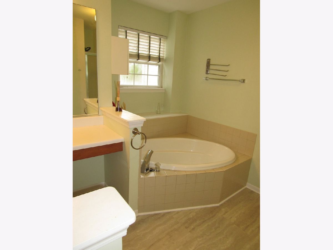
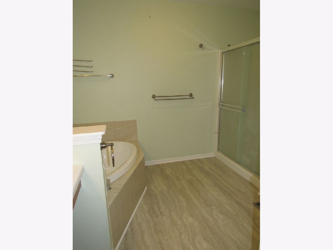
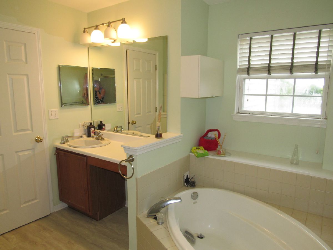
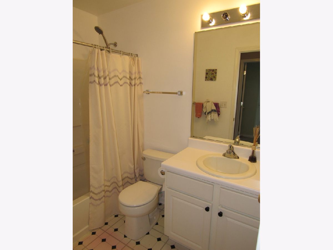
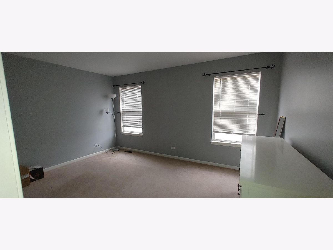
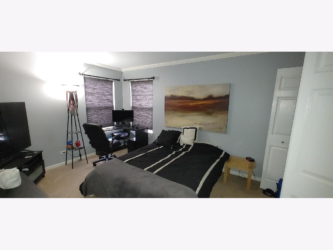
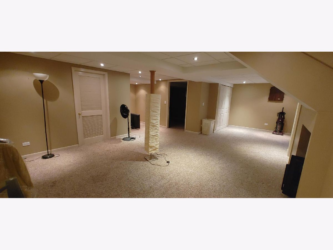
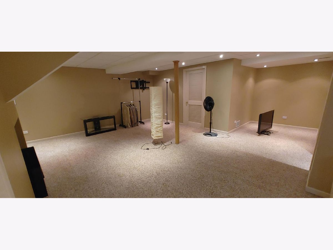
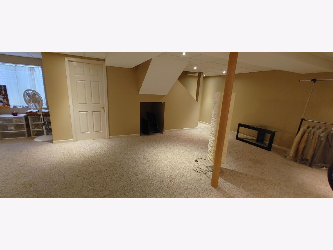
Room Specifics
Total Bedrooms: 3
Bedrooms Above Ground: 3
Bedrooms Below Ground: 0
Dimensions: —
Floor Type: Carpet
Dimensions: —
Floor Type: Carpet
Full Bathrooms: 3
Bathroom Amenities: Separate Shower
Bathroom in Basement: 0
Rooms: Office,Recreation Room
Basement Description: Finished
Other Specifics
| 2 | |
| — | |
| Asphalt | |
| Deck, Storms/Screens, End Unit | |
| Fenced Yard,Pond(s) | |
| 27X98X64X119 | |
| — | |
| Full | |
| Hardwood Floors, First Floor Laundry | |
| Range, Microwave, Dishwasher, Refrigerator, Washer, Dryer, Disposal | |
| Not in DB | |
| — | |
| — | |
| — | |
| — |
Tax History
| Year | Property Taxes |
|---|---|
| 2011 | $5,006 |
Contact Agent
Contact Agent
Listing Provided By
Baird & Warner


