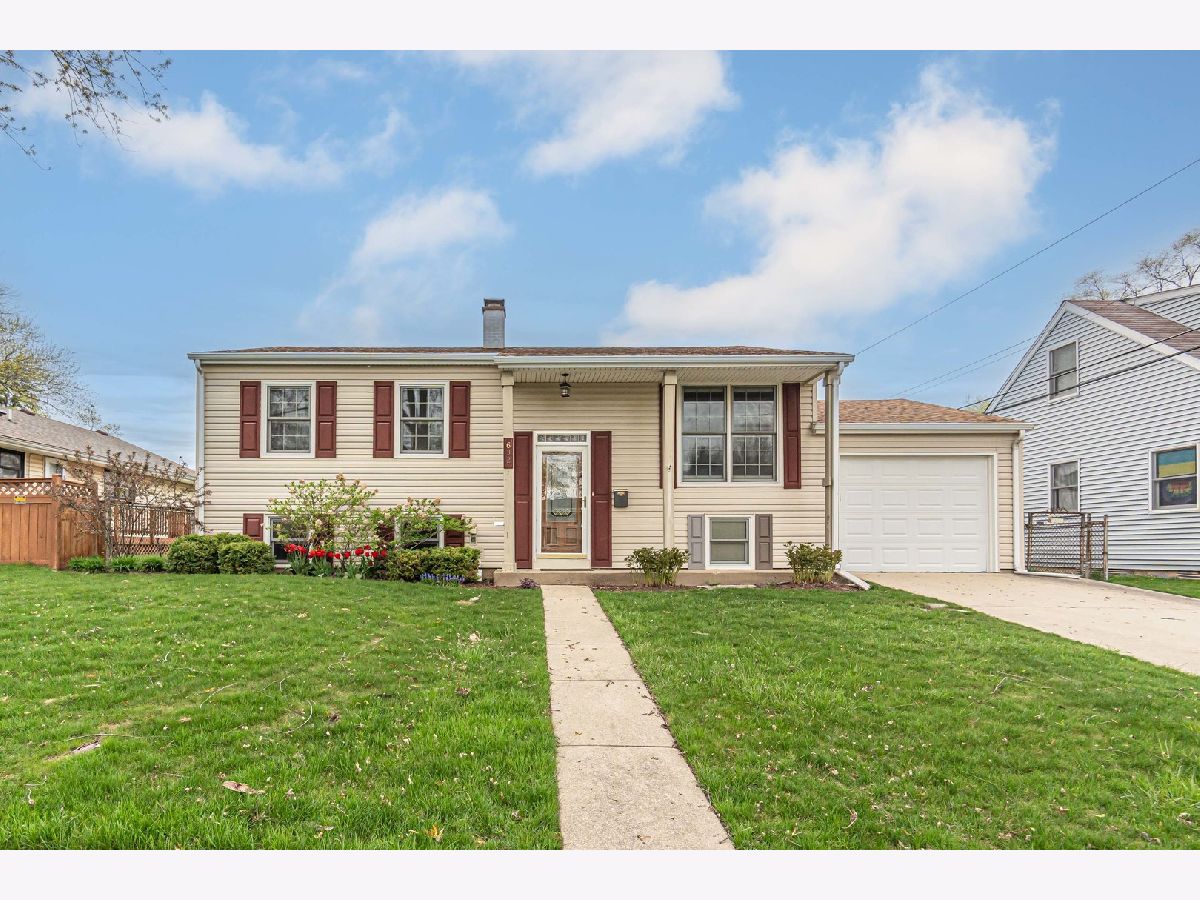692 Maple Drive, Buffalo Grove, Illinois 60089
$3,500
|
Rented
|
|
| Status: | Rented |
| Sqft: | 1,600 |
| Cost/Sqft: | $0 |
| Beds: | 5 |
| Baths: | 2 |
| Year Built: | 1963 |
| Property Taxes: | $0 |
| Days On Market: | 673 |
| Lot Size: | 0,00 |
Description
Welcome Home! You Won't Find Another Home to Call Yours After Touring This 5 Bedroom 2 Bath Beauty! Completely Remodeled From Top to Bottom with Attention to Detail at Every Turn! Stunning White Kitchen with Designer Granite, NEW Stainless Appliances, Trendy Backsplash, One Bowl Sink, Lazy Susan and Custom built in Coffee Bar with Additional Storage. Easy Living on the Main Floor Open Concept Family and Dining Area! Enjoy 3 Bedrooms and Beautiful NEW Full Bath! Enjoy More Family Gatherings in the Finished Lower Level with 2 More Bedrooms and Stunning New Full Bath! Ample Closets and Storage Too! Enjoy Summer Nights on Your Screened in Porch Just off the Kitchen and Huge Professionally Fully Fenced Back Yard! Blooming Perennials Add to the Curb Appeal of This Lovely Exquisitely Remodeled Home. Located in Top Buffalo Grove Schools Close to Shopping, Eateries, Train and More! It Just Doesn't Get Better Than This! Welcome Home!
Property Specifics
| Residential Rental | |
| — | |
| — | |
| 1963 | |
| — | |
| — | |
| No | |
| — |
| Cook | |
| Old Buffalo Grove | |
| — / — | |
| — | |
| — | |
| — | |
| 12034649 | |
| — |
Nearby Schools
| NAME: | DISTRICT: | DISTANCE: | |
|---|---|---|---|
|
Grade School
Henry W Longfellow Elementary Sc |
21 | — | |
|
Middle School
Cooper Middle School |
21 | Not in DB | |
|
High School
Buffalo Grove High School |
214 | Not in DB | |
Property History
| DATE: | EVENT: | PRICE: | SOURCE: |
|---|---|---|---|
| 18 Oct, 2023 | Sold | $280,000 | MRED MLS |
| 1 Sep, 2023 | Under contract | $325,000 | MRED MLS |
| 30 Aug, 2023 | Listed for sale | $325,000 | MRED MLS |
| 29 Apr, 2024 | Under contract | $0 | MRED MLS |
| 22 Apr, 2024 | Listed for sale | $0 | MRED MLS |






























Room Specifics
Total Bedrooms: 5
Bedrooms Above Ground: 5
Bedrooms Below Ground: 0
Dimensions: —
Floor Type: —
Dimensions: —
Floor Type: —
Dimensions: —
Floor Type: —
Dimensions: —
Floor Type: —
Full Bathrooms: 2
Bathroom Amenities: —
Bathroom in Basement: 1
Rooms: —
Basement Description: Other
Other Specifics
| 1 | |
| — | |
| — | |
| — | |
| — | |
| 60X119X60X119 | |
| — | |
| — | |
| — | |
| — | |
| Not in DB | |
| — | |
| — | |
| — | |
| — |
Tax History
| Year | Property Taxes |
|---|---|
| 2023 | $5,677 |
Contact Agent
Contact Agent
Listing Provided By
RE/MAX Suburban


