693 Mallard Lane, Deerfield, Illinois 60015
$3,300
|
Rented
|
|
| Status: | Rented |
| Sqft: | 1,944 |
| Cost/Sqft: | $0 |
| Beds: | 4 |
| Baths: | 3 |
| Year Built: | 1977 |
| Property Taxes: | $0 |
| Days On Market: | 285 |
| Lot Size: | 0,00 |
Description
Lovely remodeled 1950 sq. ft. spacious 4 bedroom, 2.5 bath townhouse with a finished basement located in the desirable Park West Community and Award Winning Stevenson High School. Home features Solid flooring throughout all three levels. Main level has a large living room with built-in floor to ceiling shelves, a family room with glass sliding doors leading to a sunny, private patio and professionally-landscaped backyard, a powder room, and a large kitchen with Steel Stainless appliance and breakfast space. Dining room and Family room both overlook the beautiful vast open space. Good sized 4 bedroom upstairs. Master bedroom has an en-suite with a huge shower, walk-in closet, dressing area, and sitting area. Basement has a large finished recreation room as well as the laundry room, and plenty of storage; a 2-car garage is attached! Easy access to Lake Cook Rd and 90/94 expressways. living room with gas fireplace, family room off kitchen has glass sliding doors leading to private patio and professionally-landscaped backyard. Full basement with large family room, storage and laundry room. With its prime location, this property is ideal for those seeking comfort, convenience, and top-tier education options. Enjoy living in a single family-like home without worry about exterior maintenance at this extraordinary family friendly subdivision with enormous amenities including an outdoor pool, tennis courts, a playground and a walking trail.
Property Specifics
| Residential Rental | |
| 2 | |
| — | |
| 1977 | |
| — | |
| — | |
| No | |
| — |
| Lake | |
| Park West | |
| — / — | |
| — | |
| — | |
| — | |
| 12365814 | |
| — |
Nearby Schools
| NAME: | DISTRICT: | DISTANCE: | |
|---|---|---|---|
|
Grade School
Earl Pritchett School |
102 | — | |
|
Middle School
Aptakisic Junior High School |
102 | Not in DB | |
|
High School
Adlai E Stevenson High School |
125 | Not in DB | |
Property History
| DATE: | EVENT: | PRICE: | SOURCE: |
|---|---|---|---|
| 28 Apr, 2023 | Sold | $351,000 | MRED MLS |
| 31 Mar, 2023 | Under contract | $359,000 | MRED MLS |
| 28 Mar, 2023 | Listed for sale | $359,000 | MRED MLS |
| 24 May, 2023 | Under contract | $0 | MRED MLS |
| 17 May, 2023 | Listed for sale | $0 | MRED MLS |
| 28 May, 2025 | Under contract | $0 | MRED MLS |
| 15 May, 2025 | Listed for sale | $0 | MRED MLS |
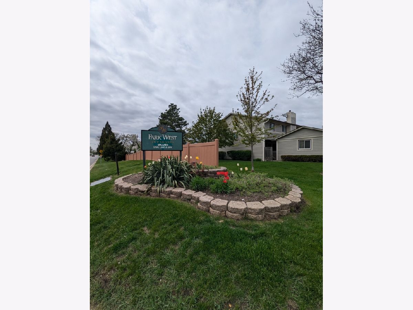
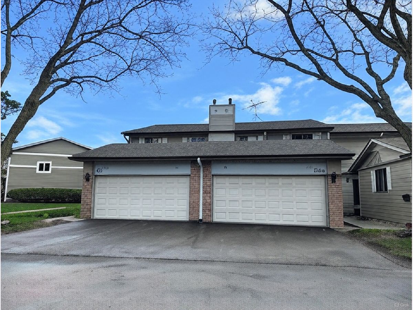
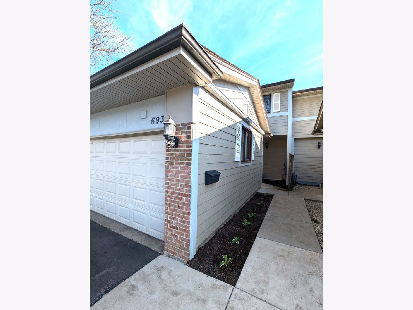
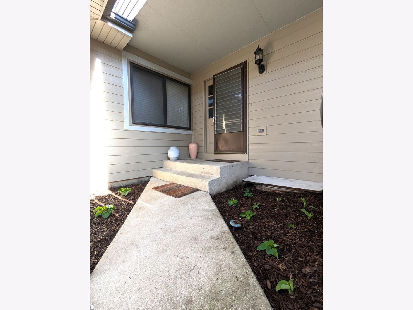
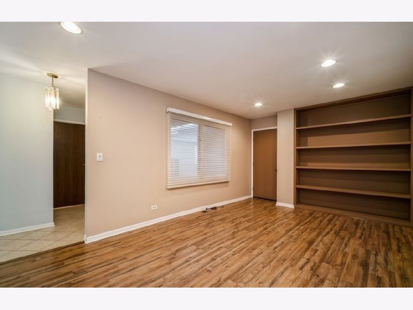
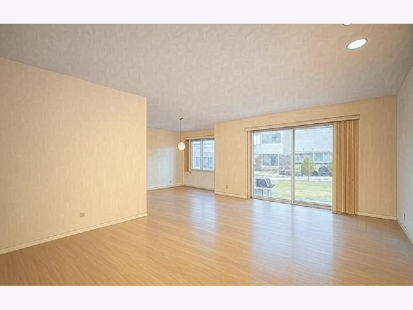
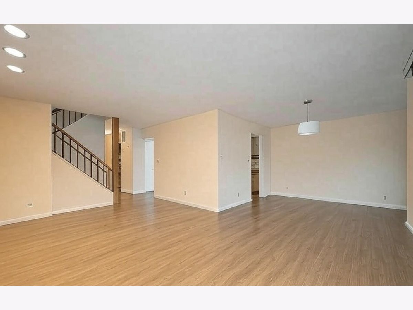
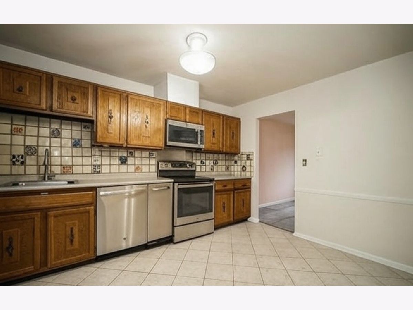
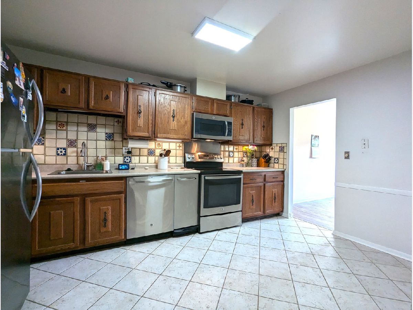
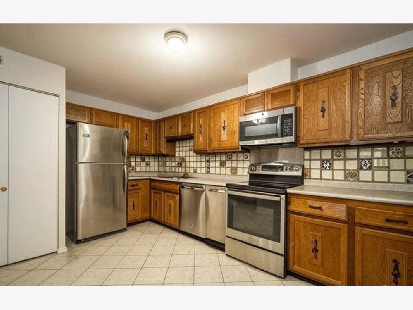
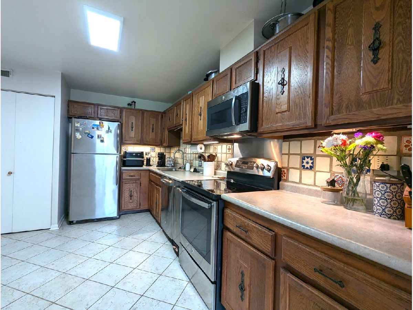
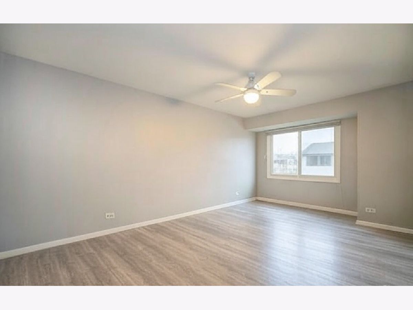
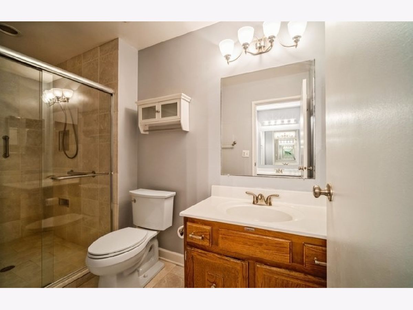
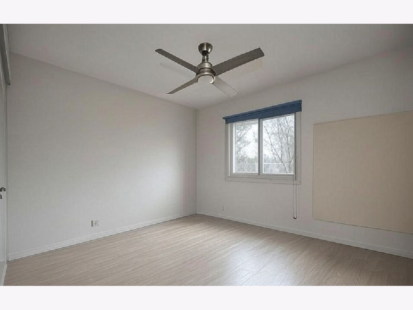
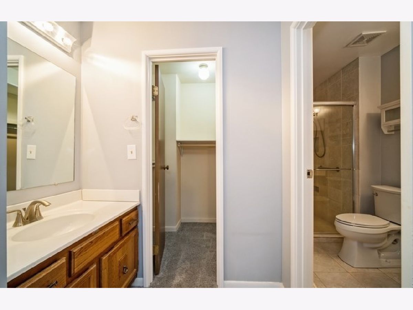
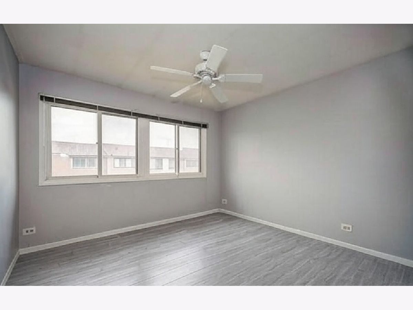
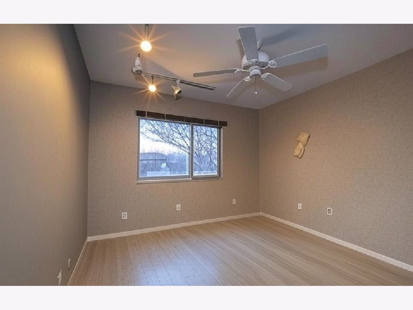
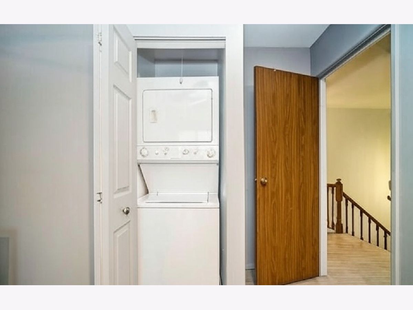
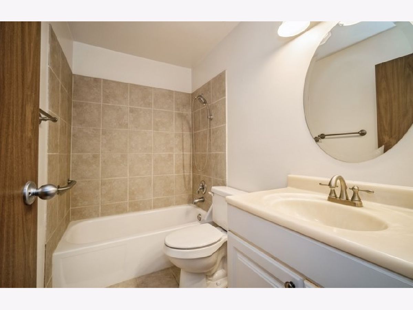
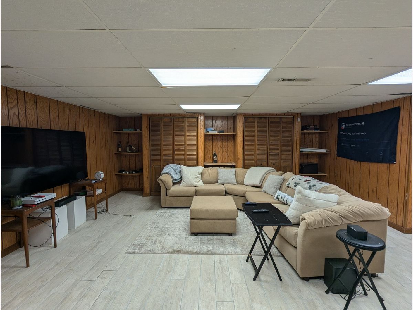
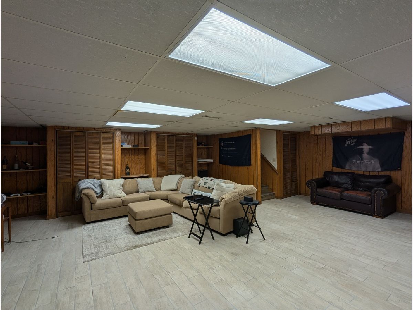
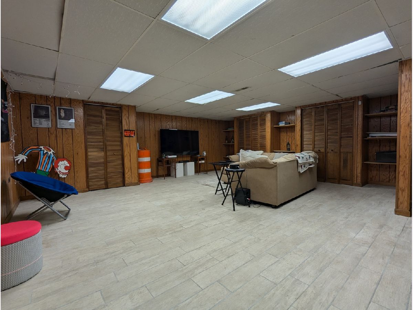
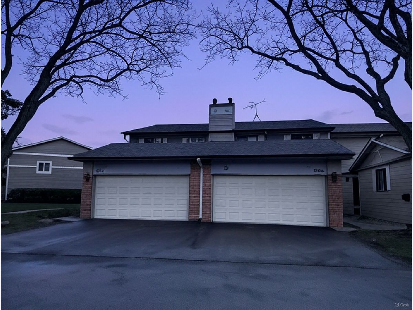
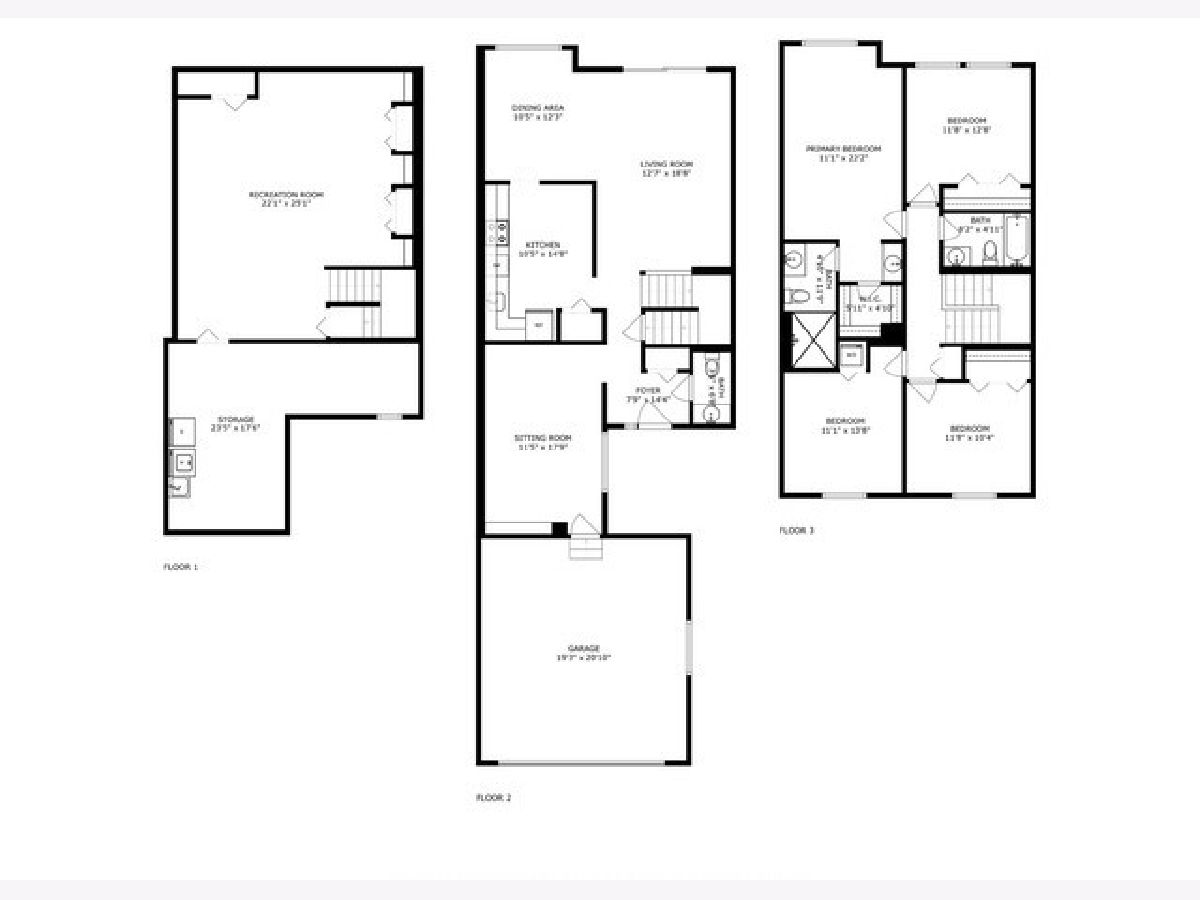
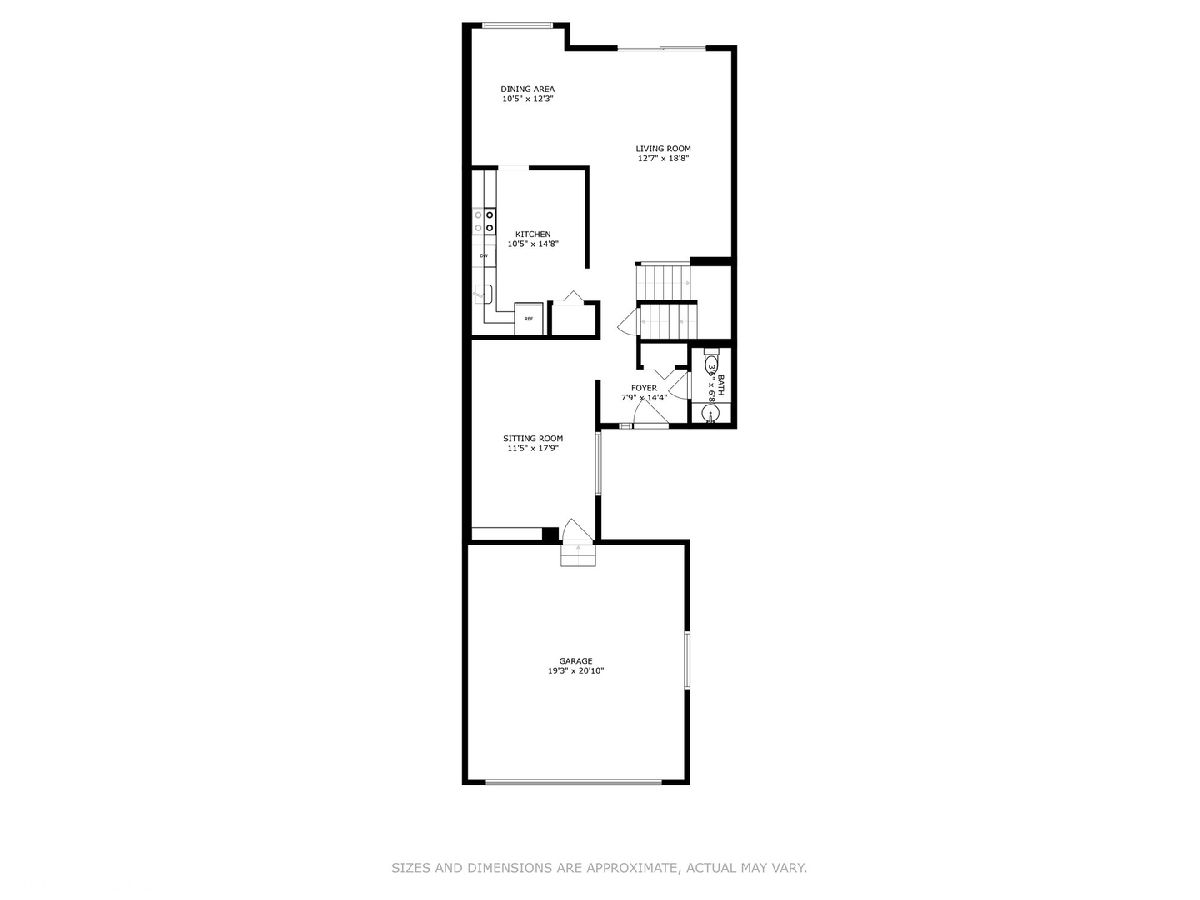
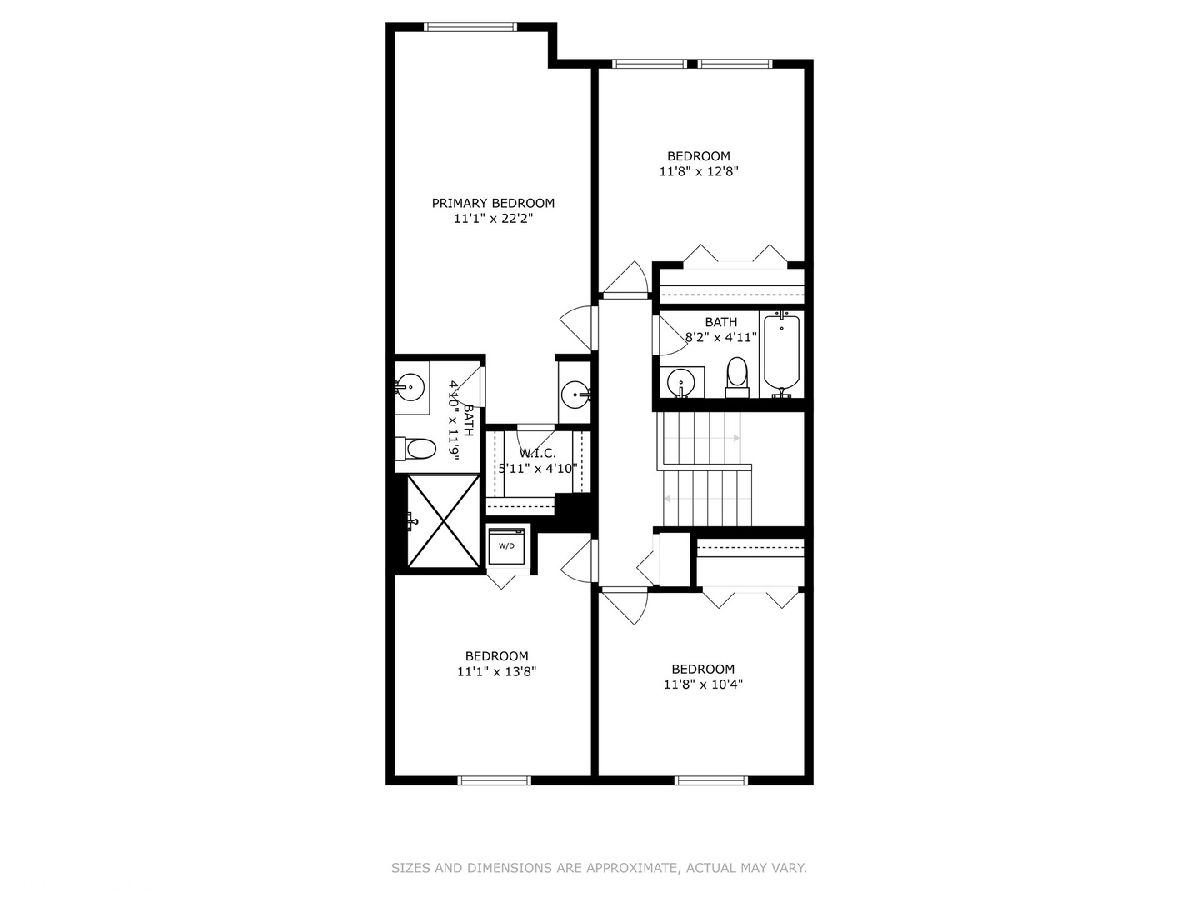
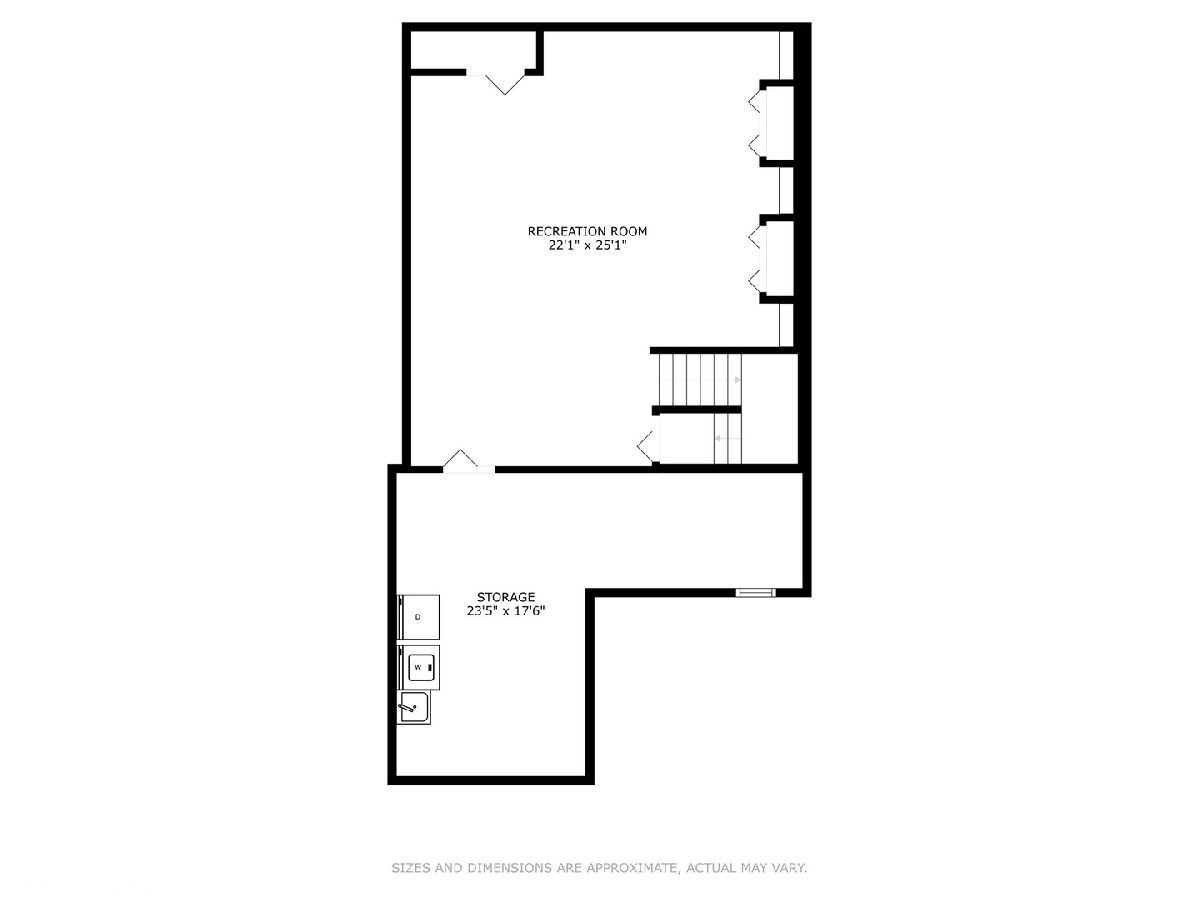
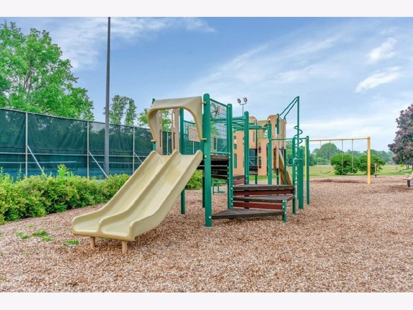
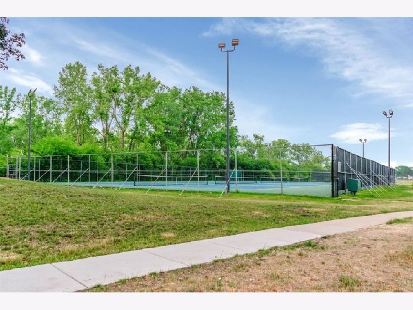
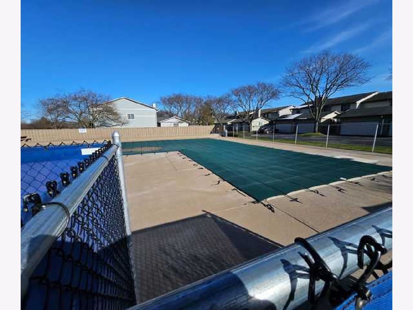
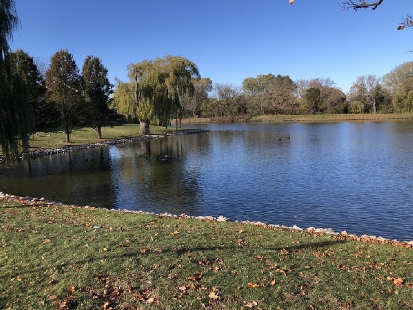
Room Specifics
Total Bedrooms: 4
Bedrooms Above Ground: 4
Bedrooms Below Ground: 0
Dimensions: —
Floor Type: —
Dimensions: —
Floor Type: —
Dimensions: —
Floor Type: —
Full Bathrooms: 3
Bathroom Amenities: —
Bathroom in Basement: 0
Rooms: —
Basement Description: —
Other Specifics
| 2 | |
| — | |
| — | |
| — | |
| — | |
| COMMON | |
| — | |
| — | |
| — | |
| — | |
| Not in DB | |
| — | |
| — | |
| — | |
| — |
Tax History
| Year | Property Taxes |
|---|---|
| 2023 | $8,401 |
Contact Agent
Contact Agent
Listing Provided By
Same Height International LLC


