6N312 Whitmore Circle, St Charles, Illinois 60174
$2,300
|
Rented
|
|
| Status: | Rented |
| Sqft: | 1,894 |
| Cost/Sqft: | $0 |
| Beds: | 2 |
| Baths: | 3 |
| Year Built: | 2007 |
| Property Taxes: | $0 |
| Days On Market: | 1386 |
| Lot Size: | 0,00 |
Description
Spacious 1900 square foot townhome with RARE full basement. FRESHLY PAINTED AND NEW CARPETING JUST INSTALLED ! Large living room opens onto dining room with sliding glass doors to patio and lawn. The Large Eat-in kitchen has table space as well and features Stainless steel appliances, deep stainless double bowl sink and granite countertops. A powder room rounds out the main level. Upstairs are 2 bedrooms, two full baths and a large loft that could be converted to a 3rd bedroom in the future. Master suite features vaulted ceilings, private bath with double bowl vanity, separate shower & soaking tub and walk in closet . 2nd floor laundry ! Additional features include attached two car garage, entry foyer, central air, full basement with some framing done for future finishing. Close proximity to parks, bike path, & more! St Charles Schools! ***ALL APPLICANTS 18 YRS AND OLDER MUST HAVE CREDIT AND BACKGROUND CHECKED VIA MY SMART MOVE. $40.00 CHARGE PAYABLE BY EACH APPLICANT 1 SMALL DOG UNDER 20LBS MAY BE CONSIDERED, NO CATS! RENT IS INCREASED 50.00 PER MONTH WITH DOG, 2350.00 PER MONTH.
Property Specifics
| Residential Rental | |
| 2 | |
| — | |
| 2007 | |
| Full | |
| — | |
| No | |
| — |
| Kane | |
| Whitmore Place | |
| — / — | |
| — | |
| Public | |
| Public Sewer | |
| 11304862 | |
| — |
Nearby Schools
| NAME: | DISTRICT: | DISTANCE: | |
|---|---|---|---|
|
Grade School
Anderson Elementary School |
303 | — | |
|
Middle School
Wredling Middle School |
303 | Not in DB | |
|
High School
St Charles North High School |
303 | Not in DB | |
Property History
| DATE: | EVENT: | PRICE: | SOURCE: |
|---|---|---|---|
| 30 Aug, 2016 | Under contract | $0 | MRED MLS |
| 8 Jun, 2016 | Listed for sale | $0 | MRED MLS |
| 30 Apr, 2019 | Sold | $208,500 | MRED MLS |
| 20 Mar, 2019 | Under contract | $214,900 | MRED MLS |
| — | Last price change | $224,900 | MRED MLS |
| 12 Oct, 2018 | Listed for sale | $234,900 | MRED MLS |
| 14 Jan, 2022 | Sold | $275,000 | MRED MLS |
| 7 Dec, 2021 | Under contract | $279,900 | MRED MLS |
| 28 Oct, 2021 | Listed for sale | $279,900 | MRED MLS |
| 2 Mar, 2022 | Under contract | $0 | MRED MLS |
| 15 Jan, 2022 | Listed for sale | $0 | MRED MLS |
| 5 Jul, 2024 | Under contract | $0 | MRED MLS |
| 6 Jun, 2024 | Listed for sale | $0 | MRED MLS |

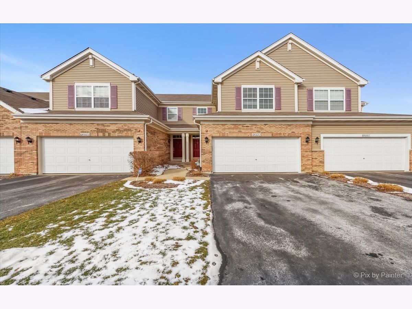
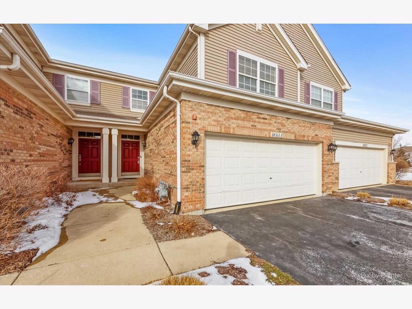
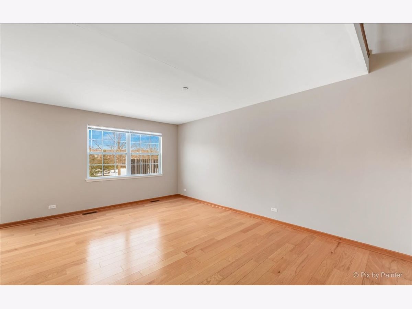
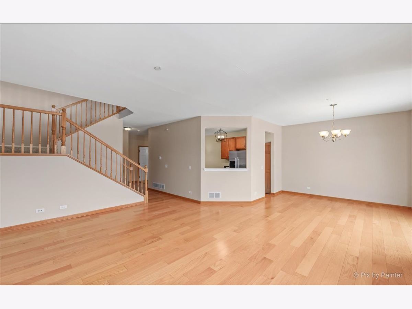
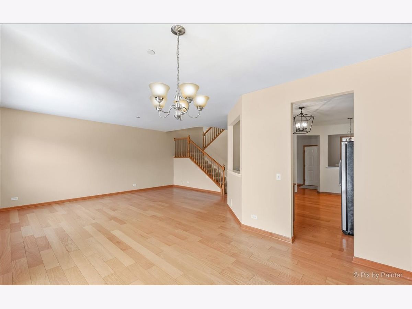
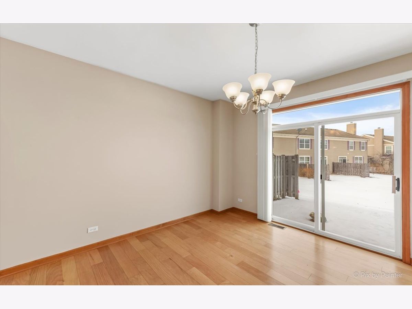
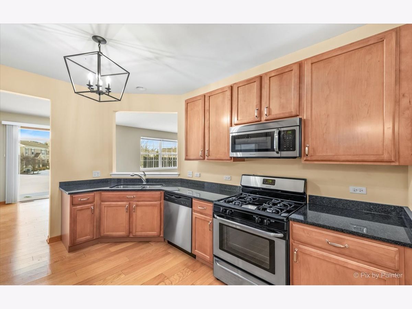
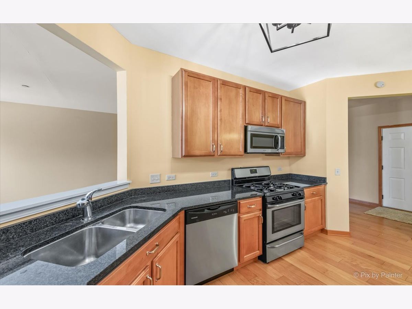
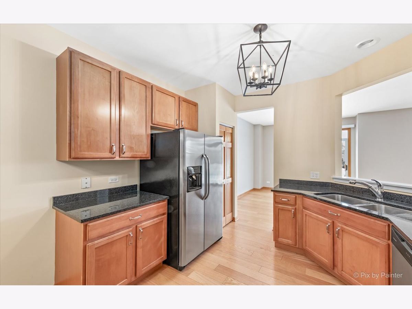
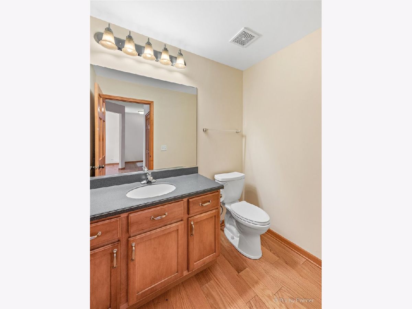
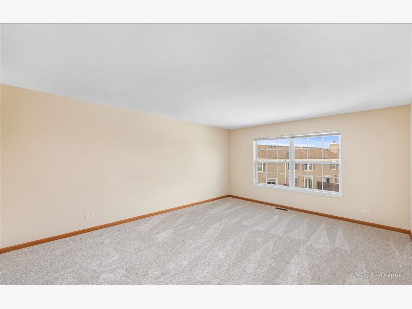
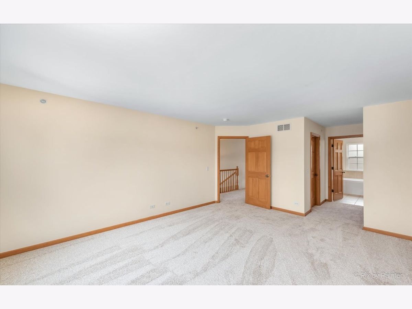
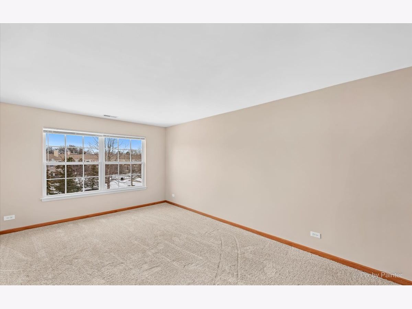
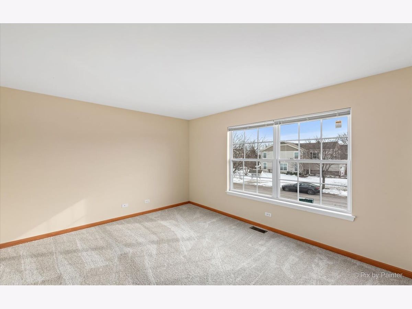
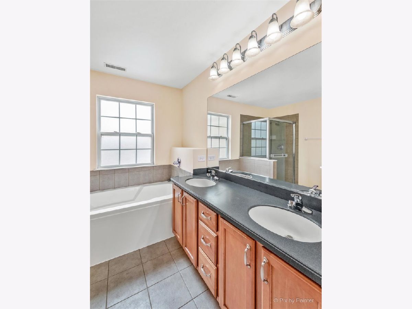
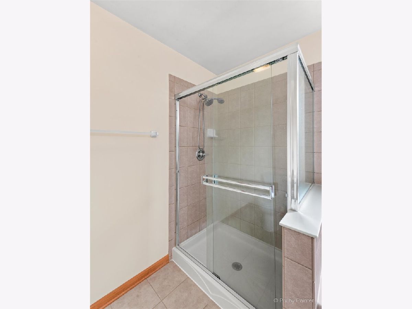
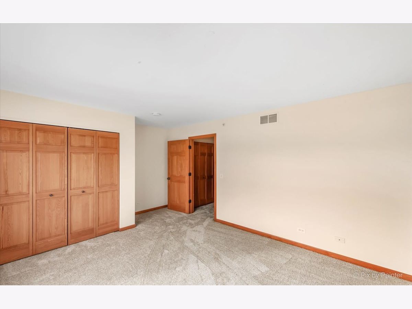
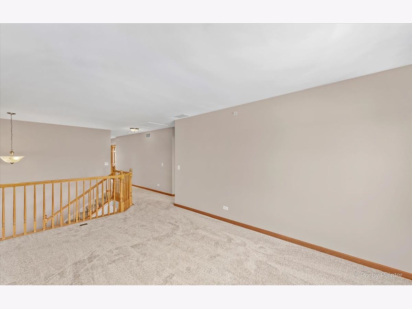
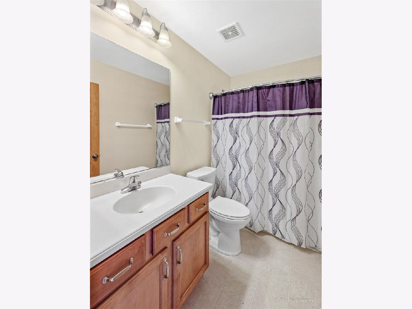
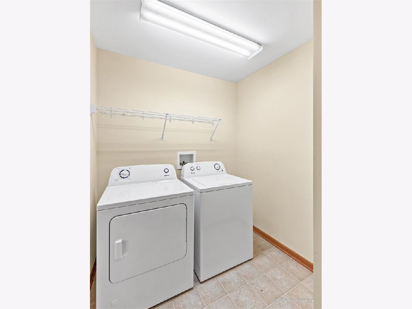
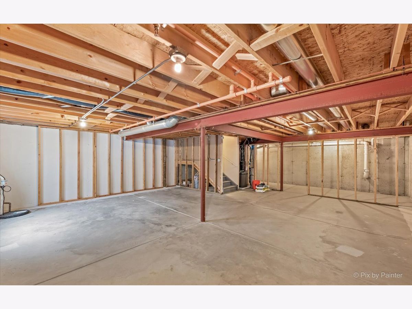
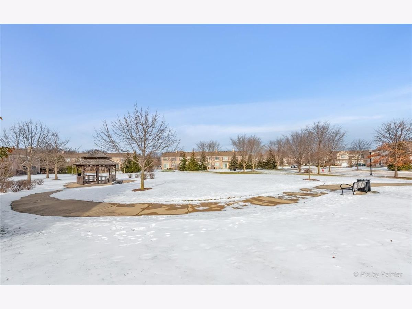
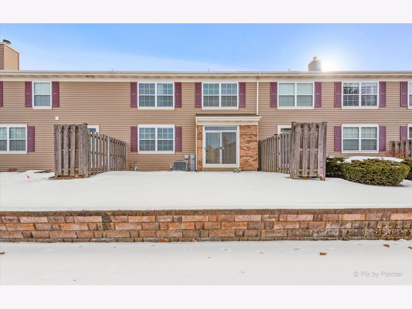
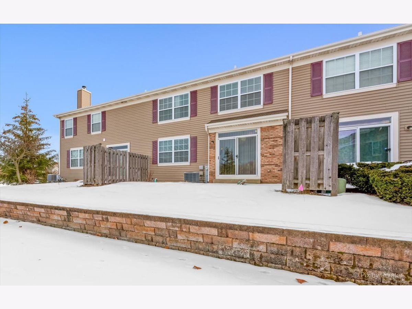
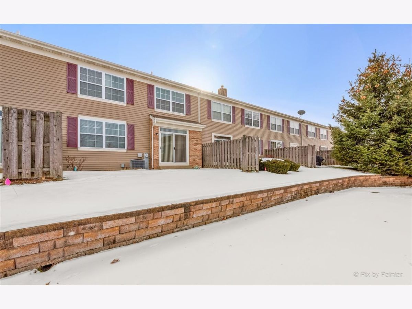
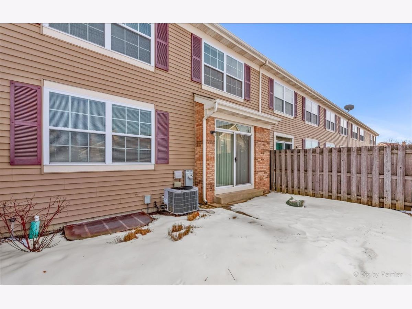
Room Specifics
Total Bedrooms: 2
Bedrooms Above Ground: 2
Bedrooms Below Ground: 0
Dimensions: —
Floor Type: Carpet
Full Bathrooms: 3
Bathroom Amenities: Whirlpool,Separate Shower,Double Sink
Bathroom in Basement: 0
Rooms: Loft,Foyer
Basement Description: Unfinished
Other Specifics
| 2 | |
| Concrete Perimeter | |
| Asphalt | |
| Patio, Storms/Screens | |
| Common Grounds,Landscaped | |
| 2390 | |
| — | |
| Full | |
| Hardwood Floors, Second Floor Laundry, Laundry Hook-Up in Unit | |
| Range, Microwave, Dishwasher, Refrigerator, Washer, Dryer, Disposal, Stainless Steel Appliance(s) | |
| Not in DB | |
| — | |
| — | |
| — | |
| — |
Tax History
| Year | Property Taxes |
|---|---|
| 2019 | $6,322 |
Contact Agent
Contact Agent
Listing Provided By
RE/MAX All Pro


