7 Piper Lane, Hawthorn Woods, Illinois 60047
$3,375
|
Rented
|
|
| Status: | Rented |
| Sqft: | 2,297 |
| Cost/Sqft: | $0 |
| Beds: | 3 |
| Baths: | 4 |
| Year Built: | 1979 |
| Property Taxes: | $0 |
| Days On Market: | 1550 |
| Lot Size: | 0,00 |
Description
EXECUTIVE ranch home! Serenity awaits on this secluded premium ONE ACRE lot home in Heather Highlands. Very private community/location. Updated and ready to move in. Three bedrooms with 3.5 baths and finished basement. Updated kitchen has granite countertops, custom cabinets, premium stainless steel appliances, trash compactor, & eat-in area. Family room sliding doors open to refinished 3-tiered large deck & gazebo space. Hardwood, marble & tile floors in living/kitchen/dining wing, new carpeting in bedroom wing. Two stately gas-start masonry fireplaces for cozy living. Spacious master suite with 5-piece luxury master whirlpool bath, full body spray shower & towel warmer. Newly remodeled family bath. Finished basement has a wet bar, sauna and full bath. Newer roof, new water softener, central vac. Garage can fit 3 cars (2 tandem). Great schools, subdivision has village-managed park with playground. Close to Hawthorn Woods Community Park. Lawn care included! Good credit required.
Property Specifics
| Residential Rental | |
| — | |
| — | |
| 1979 | |
| Partial | |
| — | |
| No | |
| — |
| Lake | |
| Heather Highlands | |
| — / — | |
| — | |
| Private Well | |
| Septic-Private | |
| 11255592 | |
| — |
Nearby Schools
| NAME: | DISTRICT: | DISTANCE: | |
|---|---|---|---|
|
Grade School
May Whitney Elementary School |
95 | — | |
|
Middle School
Lake Zurich Middle - N Campus |
95 | Not in DB | |
|
High School
Lake Zurich High School |
95 | Not in DB | |
Property History
| DATE: | EVENT: | PRICE: | SOURCE: |
|---|---|---|---|
| 22 Jul, 2008 | Sold | $460,000 | MRED MLS |
| 16 Jun, 2008 | Under contract | $485,000 | MRED MLS |
| — | Last price change | $500,000 | MRED MLS |
| 21 Oct, 2007 | Listed for sale | $550,000 | MRED MLS |
| 26 Oct, 2021 | Listed for sale | $0 | MRED MLS |
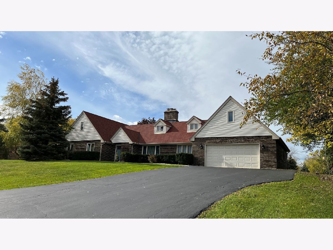
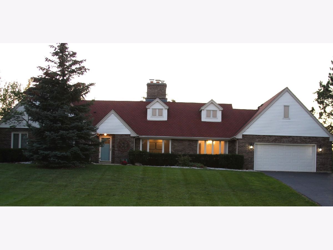
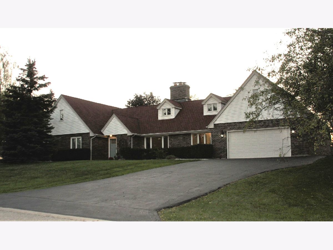
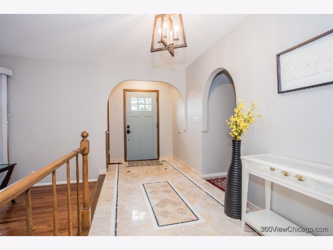
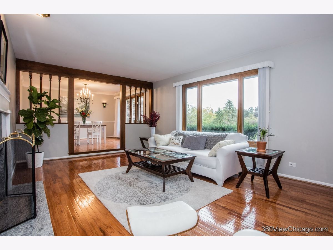
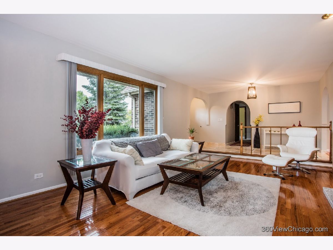
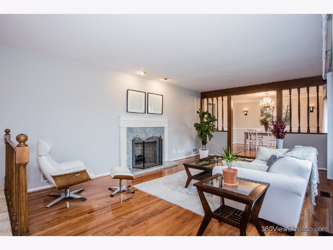
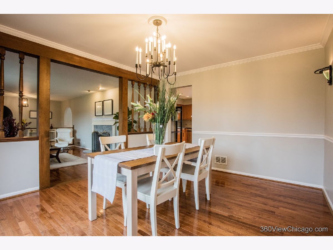
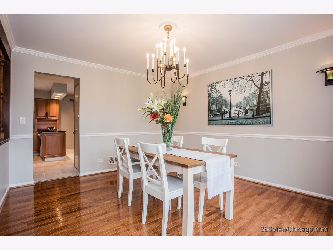
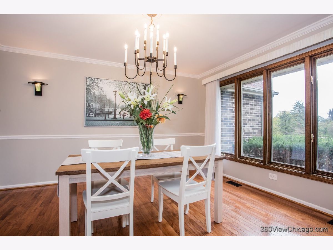
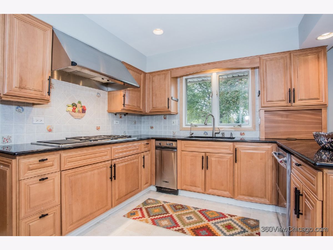
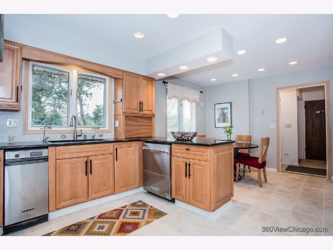
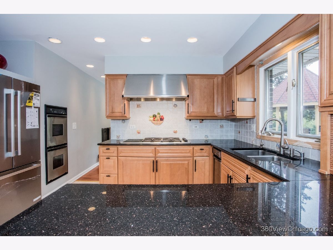
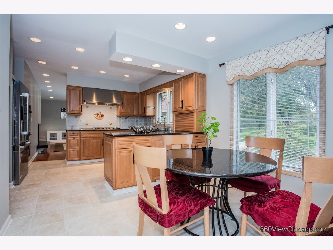
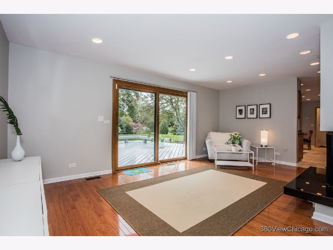
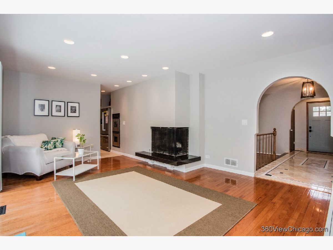
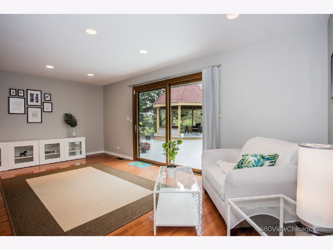
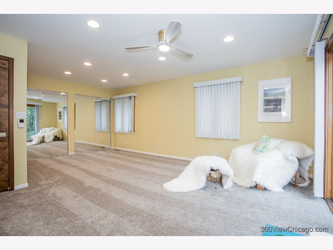
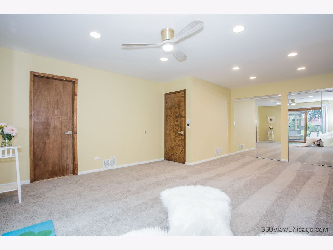
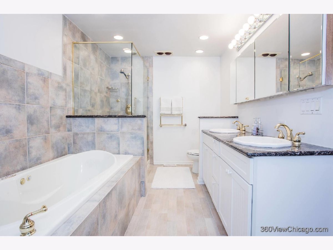
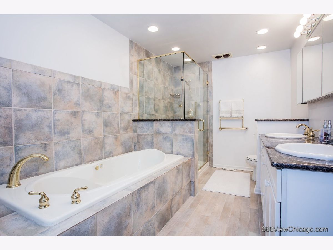
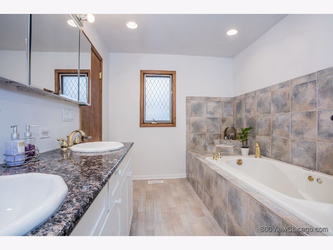
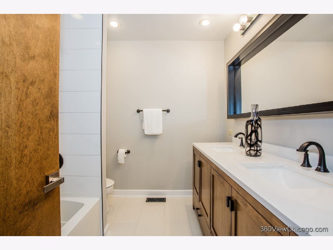
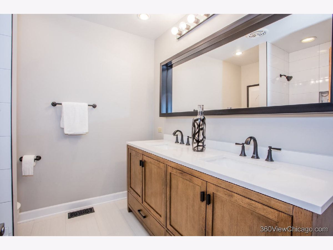
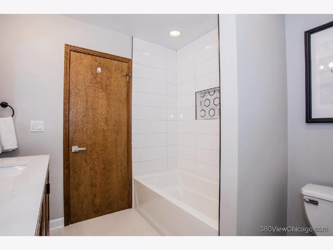
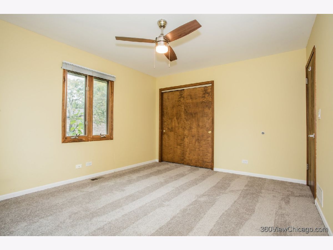
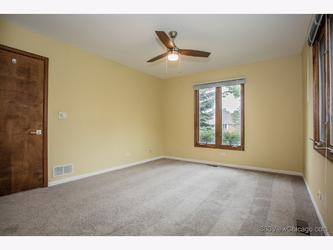
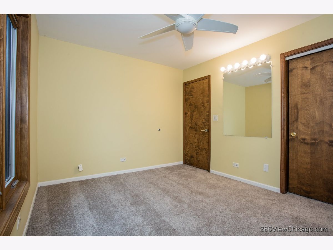
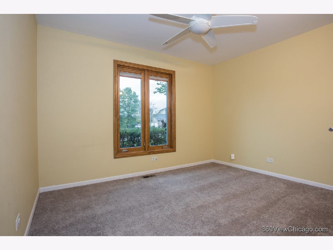
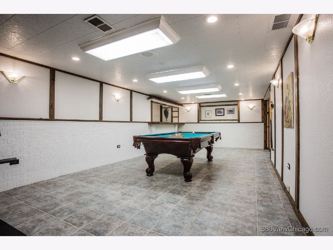
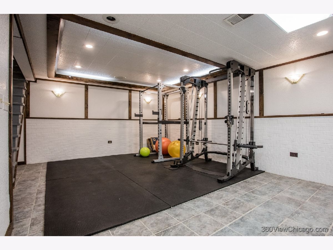
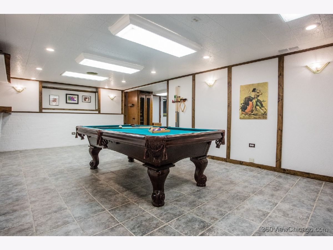
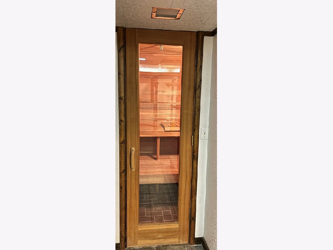
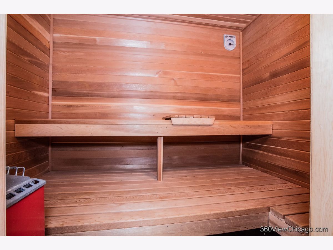
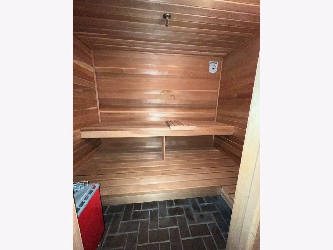
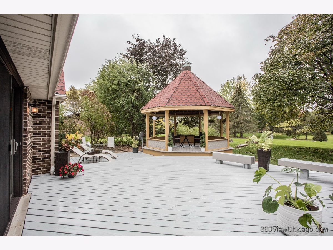
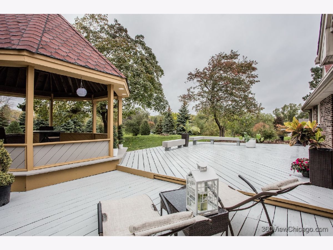
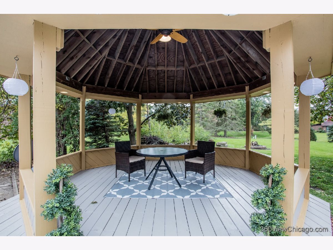
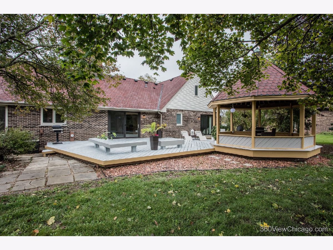
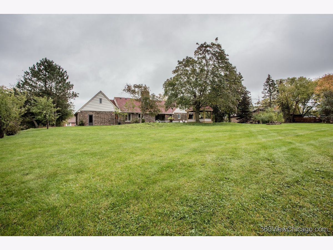
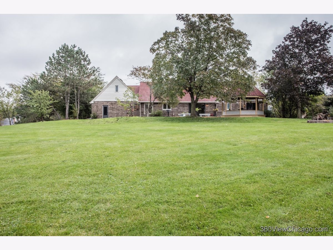
Room Specifics
Total Bedrooms: 3
Bedrooms Above Ground: 3
Bedrooms Below Ground: 0
Dimensions: —
Floor Type: Carpet
Dimensions: —
Floor Type: Carpet
Full Bathrooms: 4
Bathroom Amenities: Whirlpool,Separate Shower,Double Sink,Full Body Spray Shower
Bathroom in Basement: 1
Rooms: Breakfast Room,Recreation Room,Tandem Room,Foyer,Deck
Basement Description: Finished
Other Specifics
| 3 | |
| Concrete Perimeter | |
| Asphalt | |
| Deck, Patio, Fire Pit | |
| Views | |
| 40980 | |
| — | |
| Full | |
| Sauna/Steam Room, Bar-Wet, Hardwood Floors, First Floor Bedroom, First Floor Laundry, First Floor Full Bath | |
| Double Oven, Dishwasher, Refrigerator, Disposal, Trash Compactor, Stainless Steel Appliance(s), Cooktop, Built-In Oven, Range Hood, Water Purifier Owned, Water Softener Owned, Gas Cooktop, Electric Oven, Range Hood, Wall Oven | |
| Not in DB | |
| — | |
| — | |
| Park, Ceiling Fan, Central Vacuum, Covered Porch | |
| Wood Burning, Gas Log, Gas Starter, Masonry, More than one |
Tax History
| Year | Property Taxes |
|---|---|
| 2008 | $9,470 |
Contact Agent
Contact Agent
Listing Provided By
American International Realty


