700 Larrabee Street, Near North Side, Chicago, Illinois 60654
$3,100
|
Rented
|
|
| Status: | Rented |
| Sqft: | 1,300 |
| Cost/Sqft: | $0 |
| Beds: | 2 |
| Baths: | 2 |
| Year Built: | 2006 |
| Property Taxes: | $0 |
| Days On Market: | 1839 |
| Lot Size: | 0,00 |
Description
Unforgettable postcard views that frame the City skyline from 9-foot floor to ceilings windows in this northeast corner, split two bedroom floor plan with private outdoor balcony. This 2-bedroom + den residence has fully enclosed bedrooms and is flooded with natural light. Home features hardwood floors, euro panel kitchen cabinetry with granite countertops and stainless-steel appliances and a separate dining and living room areas. Den, located just off foyer, is the perfect area for a home office, exercise area, nursery. Master suite with walk in closet; master bath designed with euro height vanity equipped with undermount stainless steel sinks, limestone countertop and six foot soaking tub/shower. Enclosed second bedroom has floor to ceiling windows, views and large closet. Additional features include fireplace in living room, in unit washer/dryer and additional storage. Indoor parking spot #48 @ $250/month. 700 North Larrabee known as River Place on the Park is a full amenity, pet friendly, door staff building with large exercise facility that sits on the riverfront next to the 6-acre Ward Park with gated dog park, river walk, river taxi, Erie Cafe outdoor dining and so much more. Perfect location with quick access to loop, CTA bus or brown line, East Bank Club, and Ohio feeder ramp to get you onto any expressway.
Property Specifics
| Residential Rental | |
| 20 | |
| — | |
| 2006 | |
| None | |
| — | |
| Yes | |
| — |
| Cook | |
| River Place On The Park | |
| — / — | |
| — | |
| Lake Michigan | |
| Public Sewer | |
| 10968652 | |
| — |
Nearby Schools
| NAME: | DISTRICT: | DISTANCE: | |
|---|---|---|---|
|
Grade School
Ogden Elementary |
299 | — | |
|
Middle School
Ogden Elementary |
299 | Not in DB | |
Property History
| DATE: | EVENT: | PRICE: | SOURCE: |
|---|---|---|---|
| 29 Jan, 2021 | Under contract | $0 | MRED MLS |
| 12 Jan, 2021 | Listed for sale | $0 | MRED MLS |
| 25 Jul, 2023 | Under contract | $0 | MRED MLS |
| 20 Jul, 2023 | Listed for sale | $0 | MRED MLS |
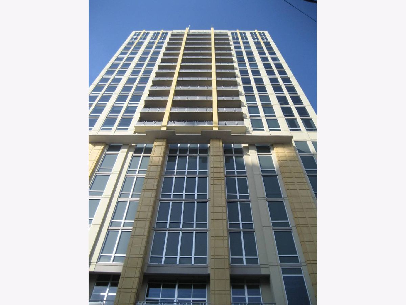
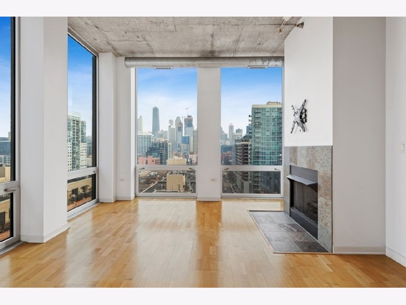
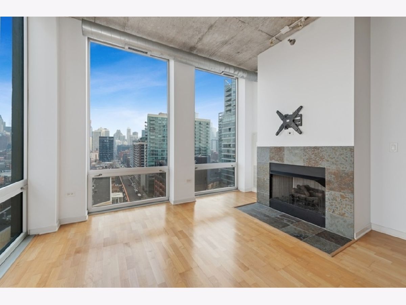
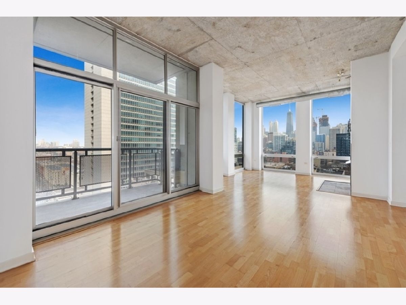
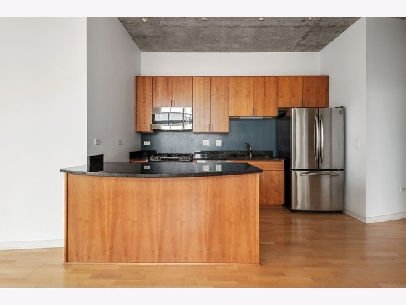
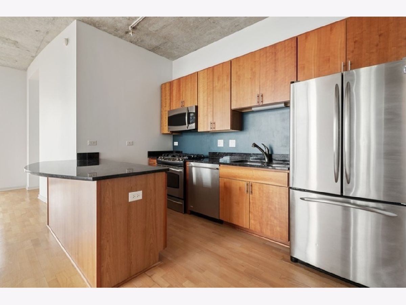
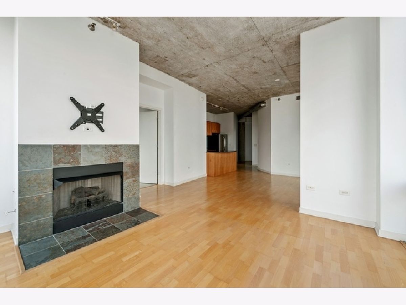
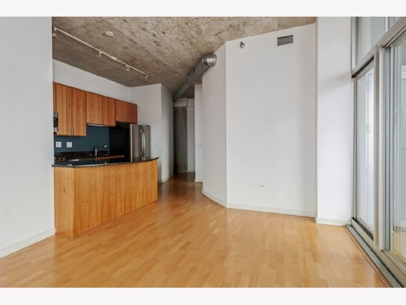
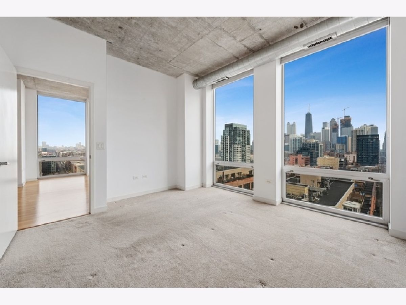
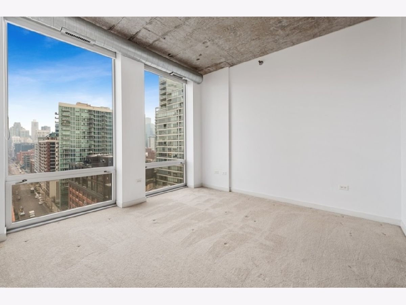
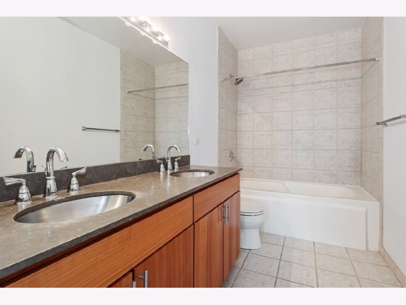
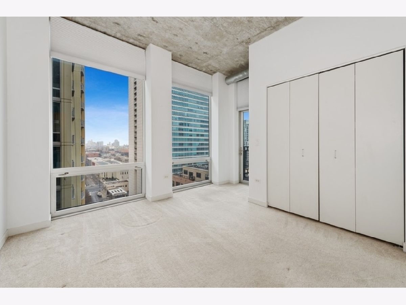
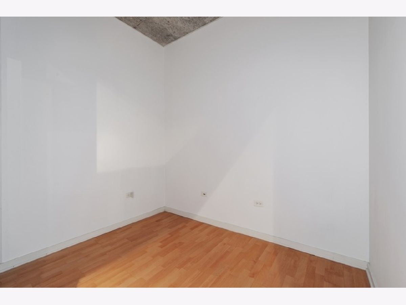
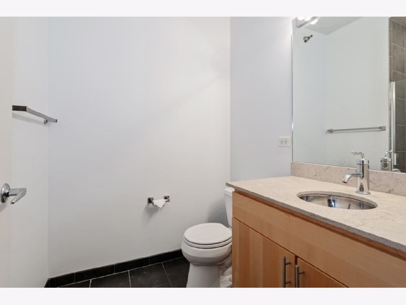
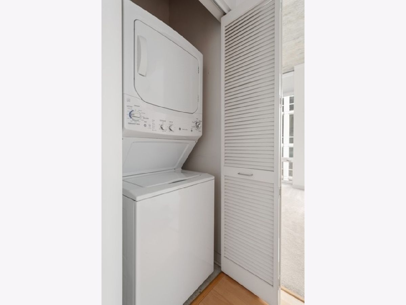
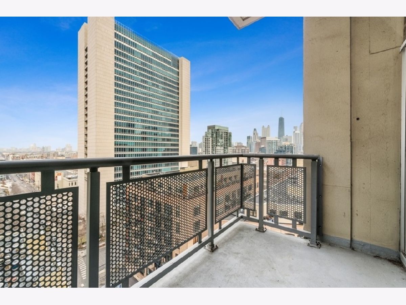
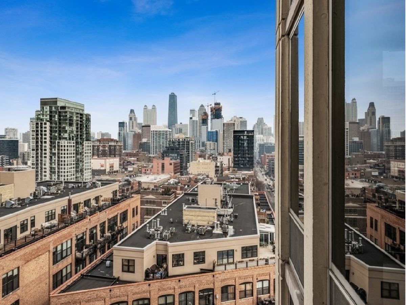
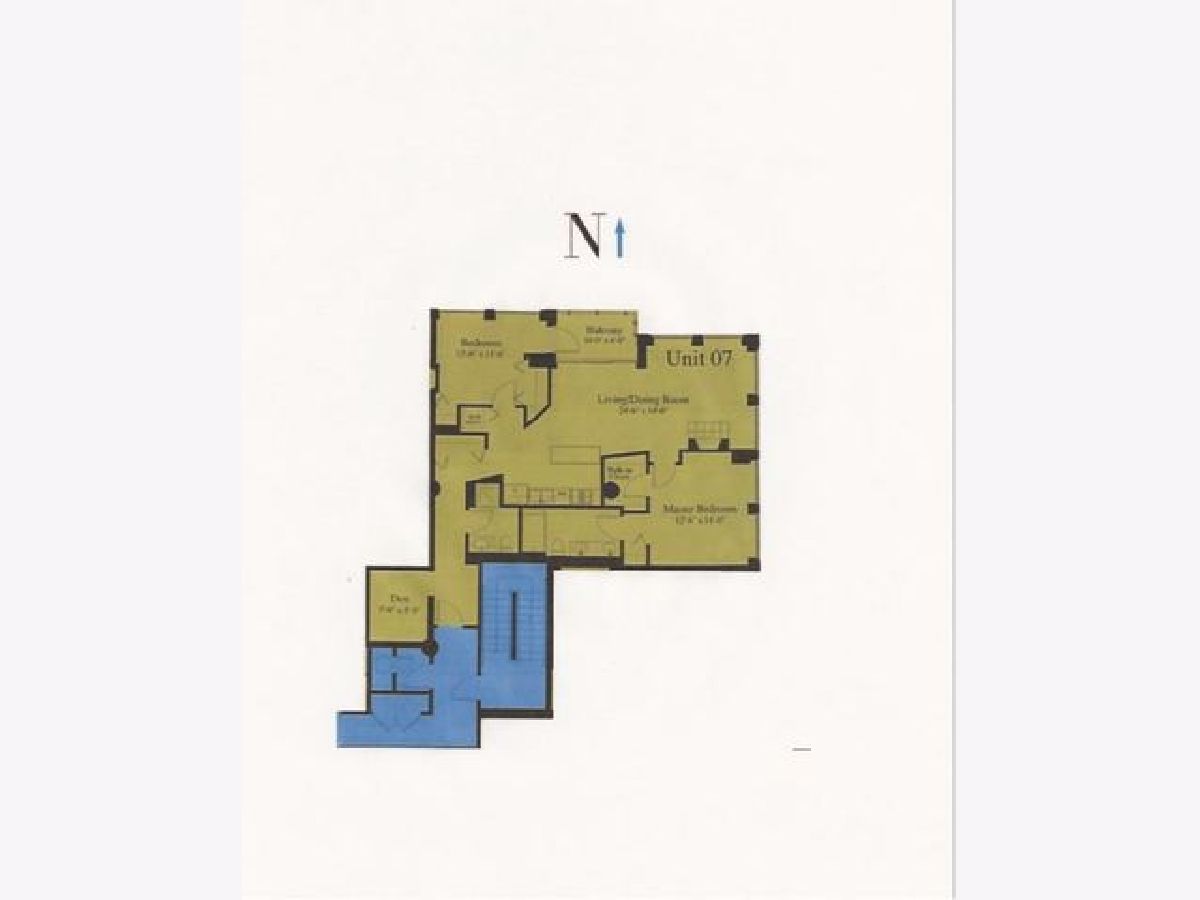
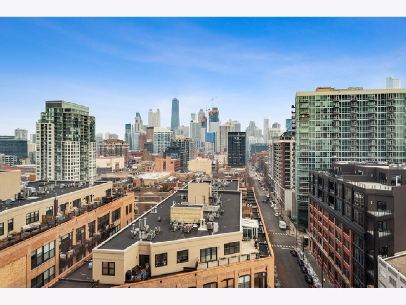
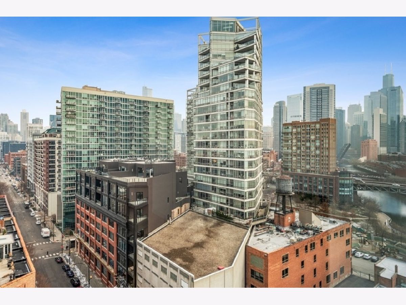
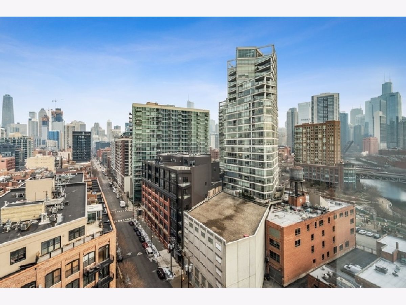
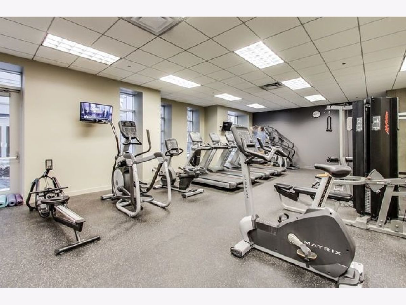
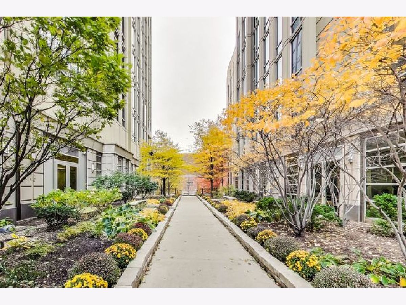
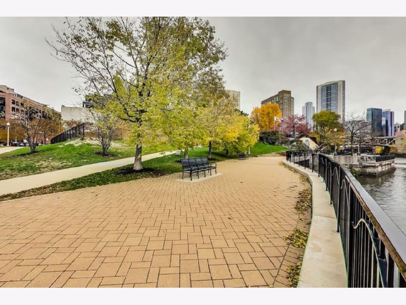
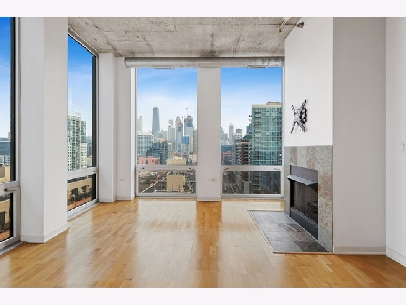
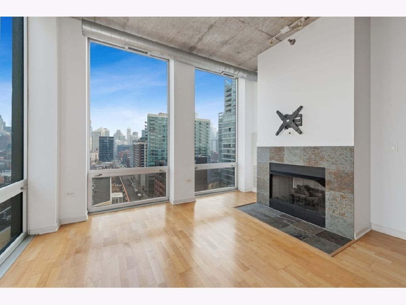
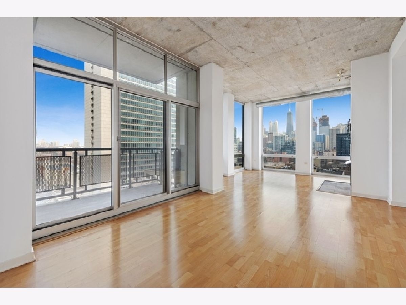
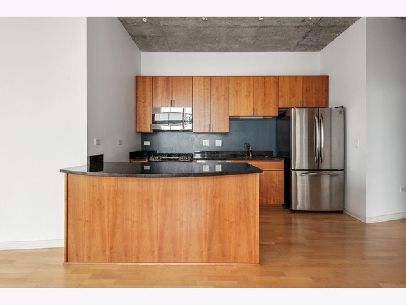
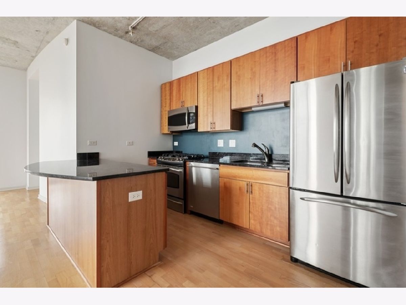
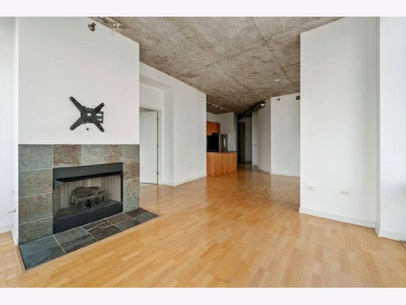
Room Specifics
Total Bedrooms: 2
Bedrooms Above Ground: 2
Bedrooms Below Ground: 0
Dimensions: —
Floor Type: —
Full Bathrooms: 2
Bathroom Amenities: Double Sink,Soaking Tub
Bathroom in Basement: 0
Rooms: Den,Walk In Closet,Balcony/Porch/Lanai
Basement Description: None
Other Specifics
| 1 | |
| Concrete Perimeter | |
| Concrete | |
| Balcony, Storms/Screens, End Unit | |
| Park Adjacent,River Front | |
| COMMON | |
| — | |
| Full | |
| Hardwood Floors, Laundry Hook-Up in Unit, Storage, Ceiling - 9 Foot | |
| Range, Microwave, Dishwasher, Refrigerator, Freezer, Washer, Dryer, Disposal, Stainless Steel Appliance(s) | |
| Not in DB | |
| — | |
| — | |
| Bike Room/Bike Trails, Door Person, Elevator(s), Exercise Room, Storage, On Site Manager/Engineer, Park, Receiving Room, Security Door Lock(s) | |
| Gas Log, Gas Starter |
Tax History
| Year | Property Taxes |
|---|
Contact Agent
Contact Agent
Listing Provided By
Berkshire Hathaway HomeServices Chicago


