702 West Point Way, Oswego, Illinois 60543
$3,700
|
Rented
|
|
| Status: | Rented |
| Sqft: | 2,907 |
| Cost/Sqft: | $0 |
| Beds: | 5 |
| Baths: | 3 |
| Year Built: | 2024 |
| Property Taxes: | $0 |
| Days On Market: | 407 |
| Lot Size: | 0,00 |
Description
Welcome to this brand-new single-family home located in the prestigious Hudson Pointe community. This majestic Raleigh model offers 5 bedrooms, 3 bathrooms, and 2,907 square feet of modern living space, designed for comfort and convenience. With its open floor plan, state-of-the-art kitchen, and a sought-after in-law suite on the main floor, this home is perfect for families or professionals looking for both style and practicality. KEY FEATURES: Open Floor Plan: The heart of the home is the gourmet kitchen featuring a large center island, breakfast room, and stainless-steel appliances, seamlessly opening up to the family room-ideal for entertaining or family gatherings. In-Law Suite: Conveniently located on the main floor, the spacious in-law suite with a full bath offers privacy and comfort for guests or extended family members. Upstairs Retreats: The second floor houses the luxurious owner's suite with a spa-like bathroom and a walk-in closet, along with three additional large bedrooms, providing plenty of space for everyone. Full Basement & 3-Car Garage: This home features a full basement, ideal for storage or additional living space, and a spacious 3-car garage for parking and convenience. COMMUNITY & LOCATION: Hudson Pointe: Nestled in the charming village of Oswego, Hudson Pointe offers the perfect balance of a peaceful suburban lifestyle and easy access to urban amenities. The community is just 10 minutes from Route 59, with upscale shopping, dining, and entertainment options such as Whole Foods, Costco, LA Fitness, and Amazon Fresh Market nearby. Top-Rated Schools: Located in the acclaimed Oswego School District 308, with top-rated schools like Southbury Elementary, Murphy Junior High, and Oswego East High School, this home is ideal for families looking for excellent educational opportunities. Hudson Crossing Park: Just a short distance away, this beautiful park offers a variety of outdoor activities including picnicking, fishing, kayaking, and scenic walking trails along the Fox River. Easy Commute: Enjoy easy access to Downtown Chicago via the Metra commuter rail, while being surrounded by Oswego's picturesque landscapes and historic downtown. Don't miss the opportunity to rent this move-in-ready, modern home in one of Oswego's most desirable communities.
Property Specifics
| Residential Rental | |
| — | |
| — | |
| 2024 | |
| — | |
| — | |
| No | |
| — |
| Kendall | |
| Hudson Pointe | |
| — / — | |
| — | |
| — | |
| — | |
| 12190452 | |
| — |
Nearby Schools
| NAME: | DISTRICT: | DISTANCE: | |
|---|---|---|---|
|
Grade School
Southbury Elementary School |
308 | — | |
|
Middle School
Murphy Junior High School |
308 | Not in DB | |
|
High School
Oswego East High School |
308 | Not in DB | |
Property History
| DATE: | EVENT: | PRICE: | SOURCE: |
|---|---|---|---|
| 26 Sep, 2024 | Sold | $599,000 | MRED MLS |
| 9 Sep, 2024 | Under contract | $599,000 | MRED MLS |
| 9 Sep, 2024 | Listed for sale | $599,000 | MRED MLS |
| 25 Oct, 2024 | Under contract | $0 | MRED MLS |
| 16 Oct, 2024 | Listed for sale | $0 | MRED MLS |
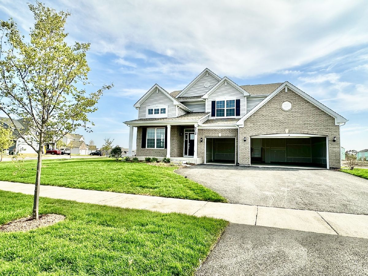
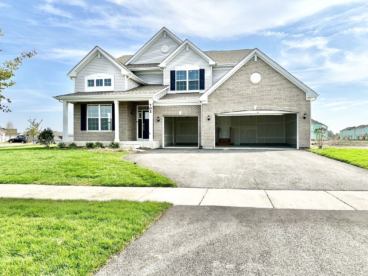
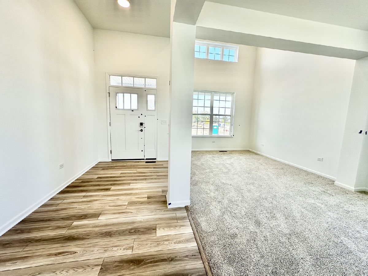
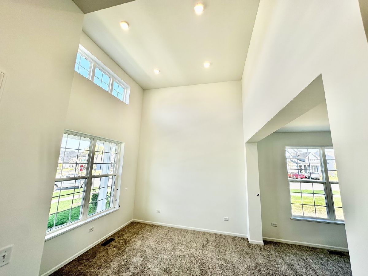
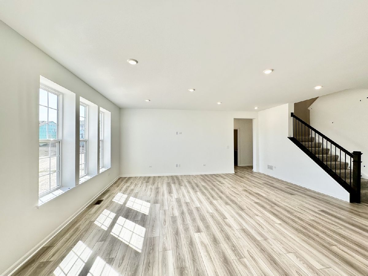
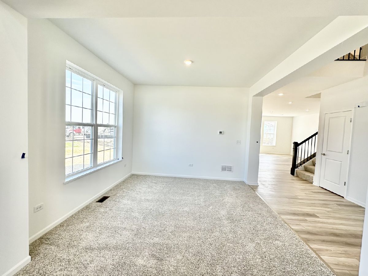
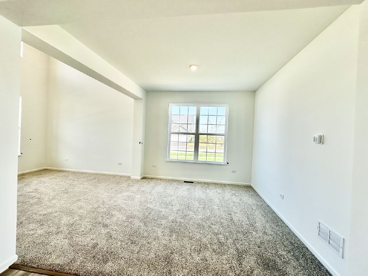
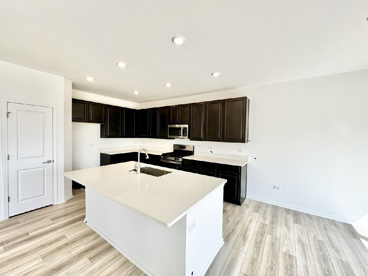
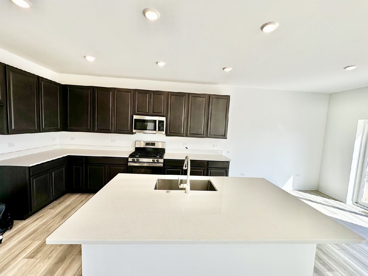
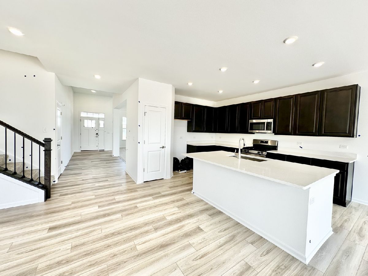
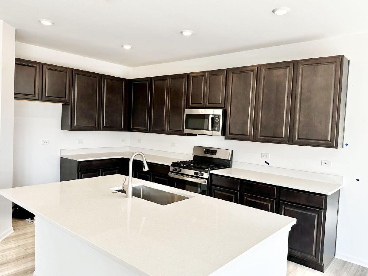
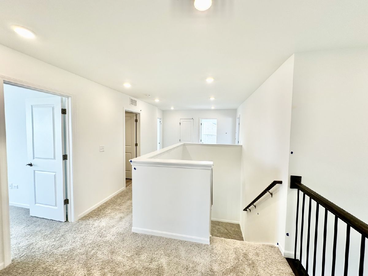
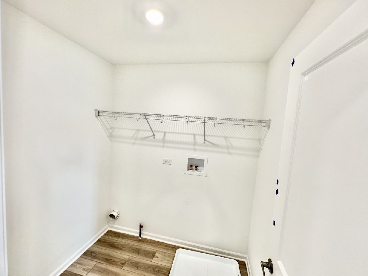
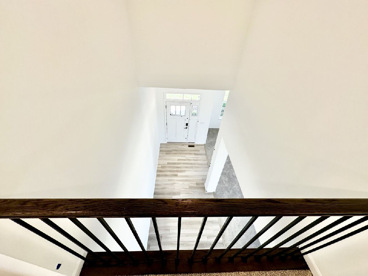
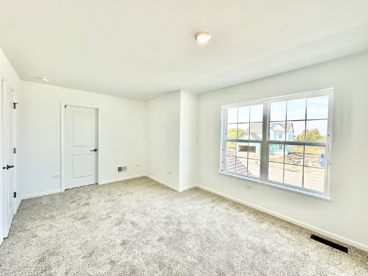
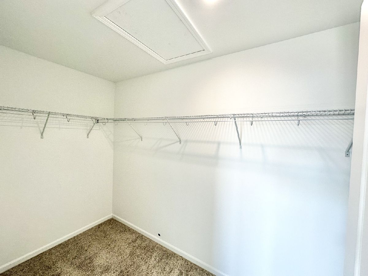
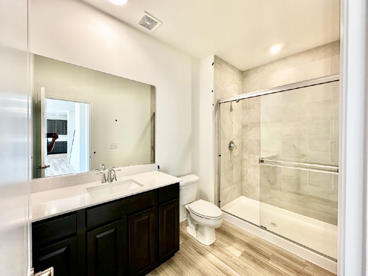
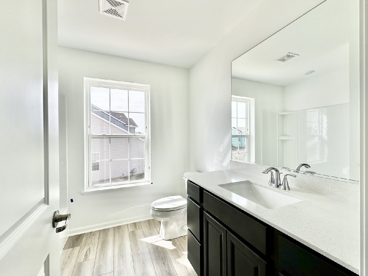
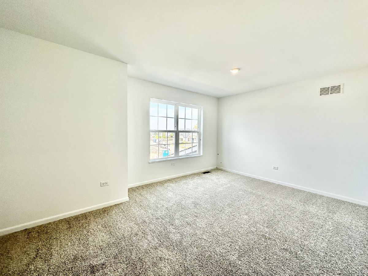
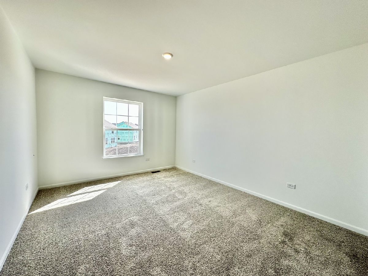
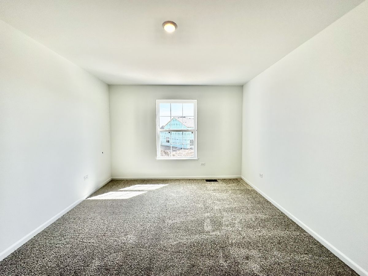
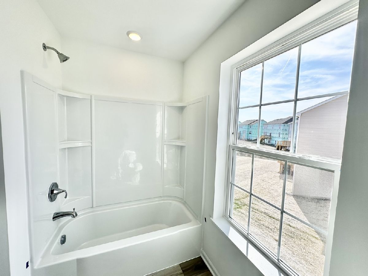
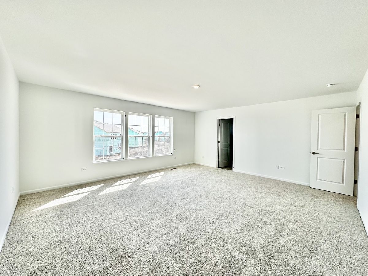
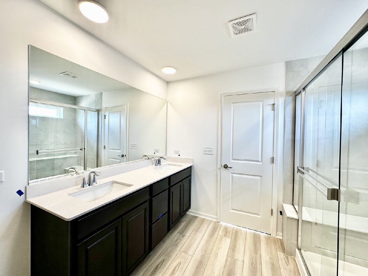
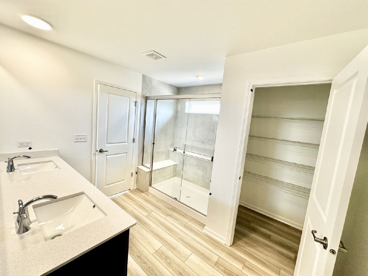
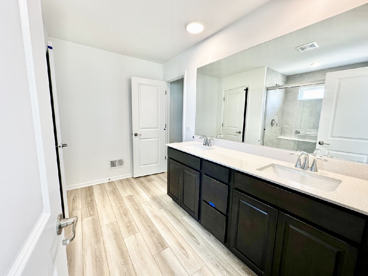
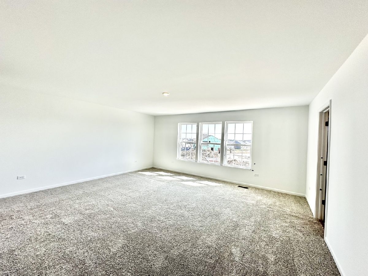
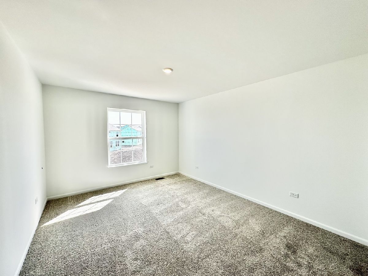
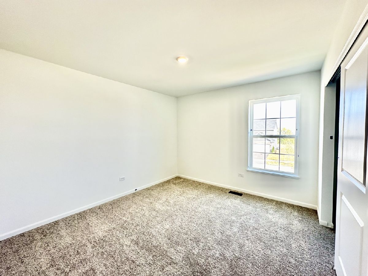
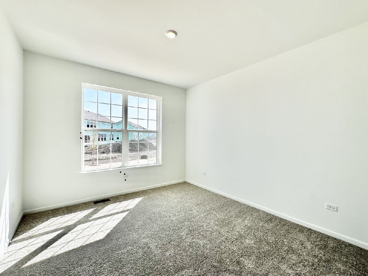
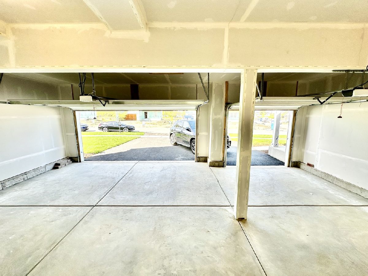
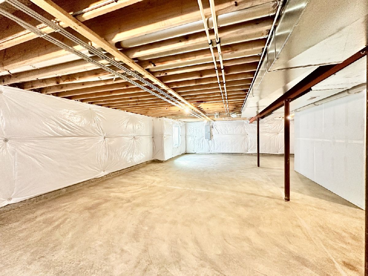
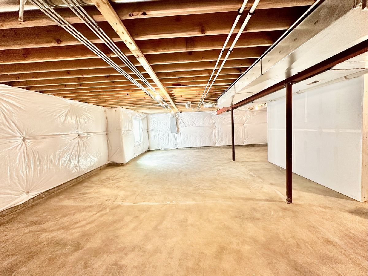
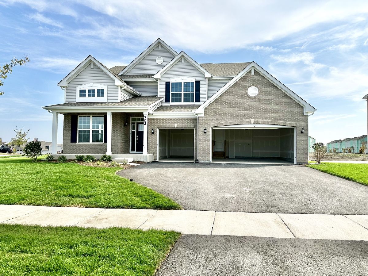
Room Specifics
Total Bedrooms: 5
Bedrooms Above Ground: 5
Bedrooms Below Ground: 0
Dimensions: —
Floor Type: —
Dimensions: —
Floor Type: —
Dimensions: —
Floor Type: —
Dimensions: —
Floor Type: —
Full Bathrooms: 3
Bathroom Amenities: —
Bathroom in Basement: 0
Rooms: —
Basement Description: Unfinished
Other Specifics
| 3 | |
| — | |
| Asphalt | |
| — | |
| — | |
| 70X120 | |
| — | |
| — | |
| — | |
| — | |
| Not in DB | |
| — | |
| — | |
| — | |
| — |
Tax History
| Year | Property Taxes |
|---|
Contact Agent
Contact Agent
Listing Provided By
Coldwell Banker Realty


