703 Crossing Way, St Charles, Illinois 60174
$1,800
|
Rented
|
|
| Status: | Rented |
| Sqft: | 0 |
| Cost/Sqft: | — |
| Beds: | 2 |
| Baths: | 2 |
| Year Built: | 2000 |
| Property Taxes: | $0 |
| Days On Market: | 1607 |
| Lot Size: | 0,00 |
Description
Desirable Ranch Townhome 2 bedroom 2 bath, first floor end unit ranch in sought after Stuarts Crossing. Spacious living, separate dining Room. Large Kitchen with Eat in Breakfast Area. Private laundry Room. , Central Air, Walk in closet 2 Car Garage w extra deep Driveway. Does not back to Kirk Road! Quick possession possible! 3 D Matterport to allow your client to walk through ahead of time.
Property Specifics
| Residential Rental | |
| 1 | |
| — | |
| 2000 | |
| None | |
| — | |
| No | |
| — |
| Kane | |
| Stuarts Crossing | |
| — / — | |
| — | |
| Public | |
| Public Sewer | |
| 11213665 | |
| — |
Nearby Schools
| NAME: | DISTRICT: | DISTANCE: | |
|---|---|---|---|
|
Grade School
Norton Creek Elementary School |
303 | — | |
|
Middle School
Wredling Middle School |
303 | Not in DB | |
|
High School
St Charles East High School |
303 | Not in DB | |
Property History
| DATE: | EVENT: | PRICE: | SOURCE: |
|---|---|---|---|
| 3 Feb, 2016 | Under contract | $0 | MRED MLS |
| 13 Jan, 2016 | Listed for sale | $0 | MRED MLS |
| 9 Sep, 2021 | Listed for sale | $0 | MRED MLS |
| 24 Oct, 2022 | Listed for sale | $0 | MRED MLS |
| 23 Sep, 2024 | Sold | $315,000 | MRED MLS |
| 22 Jul, 2024 | Under contract | $325,000 | MRED MLS |
| 9 Jul, 2024 | Listed for sale | $325,000 | MRED MLS |
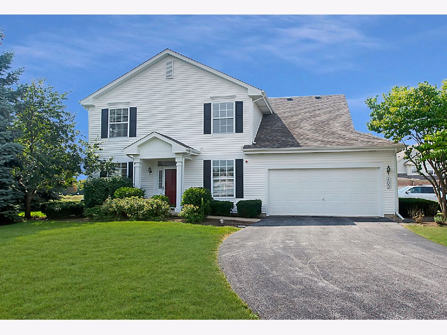
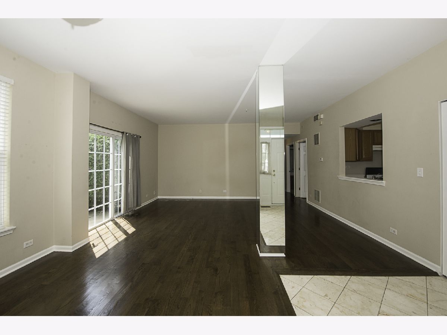
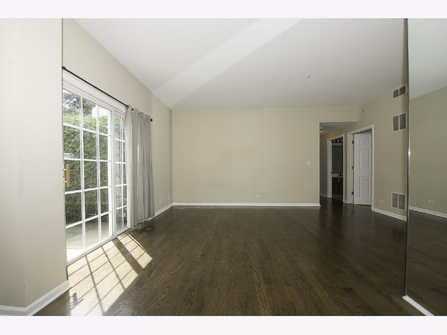
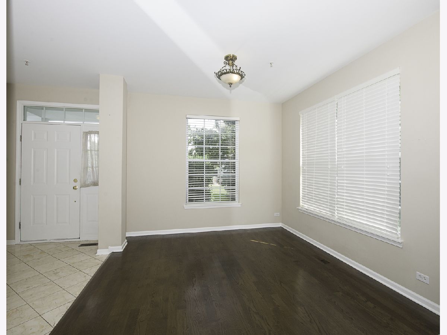
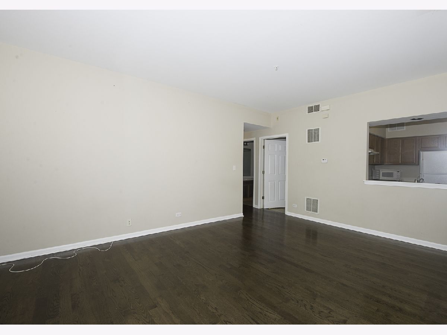
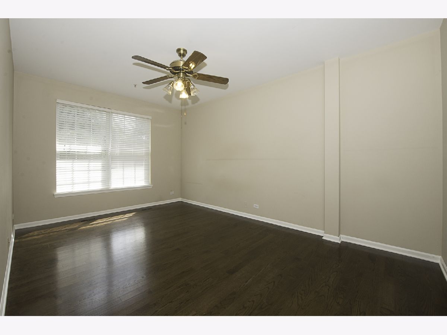
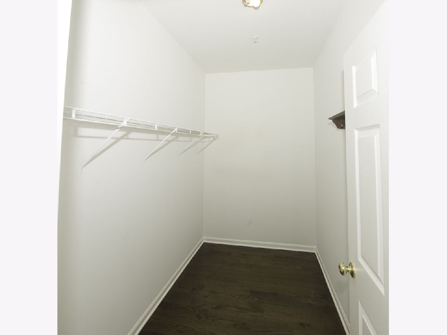
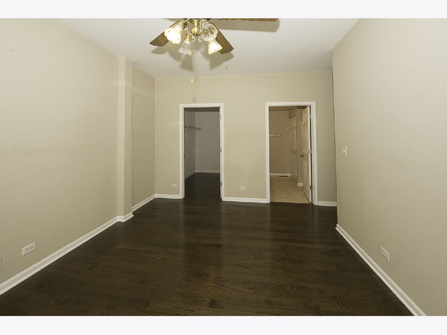
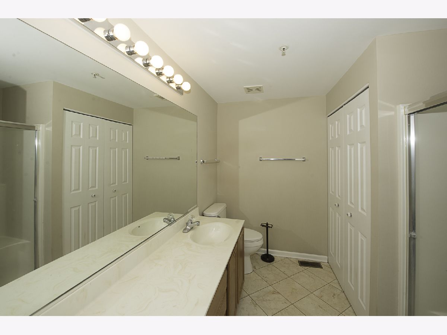
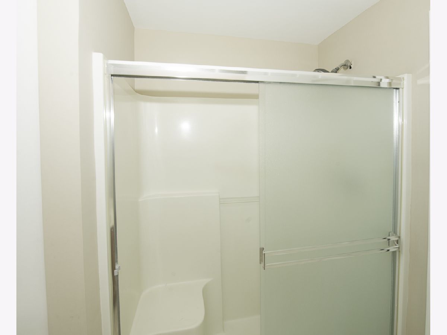
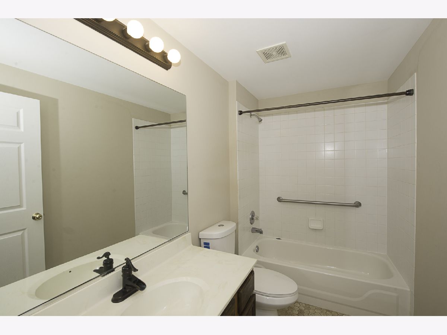
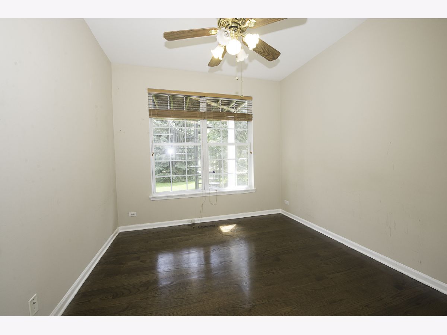
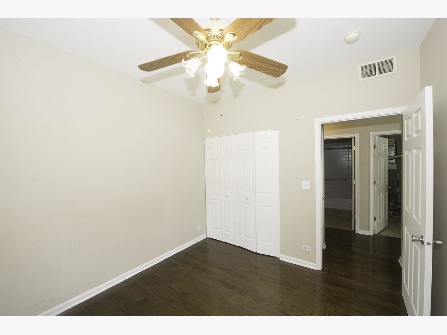
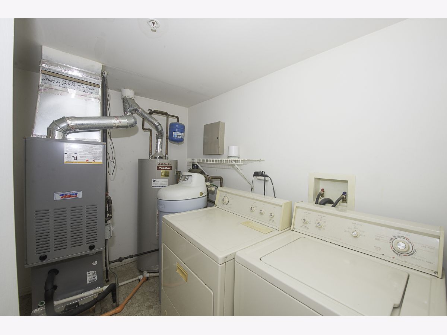
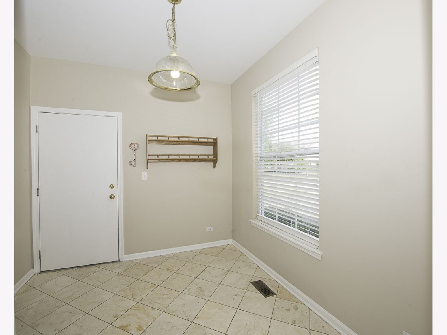
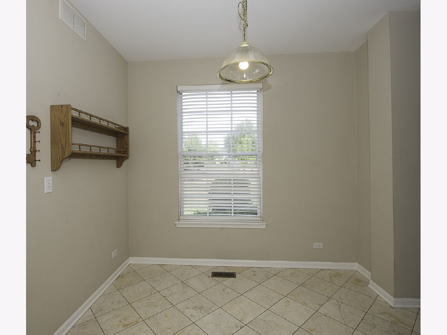
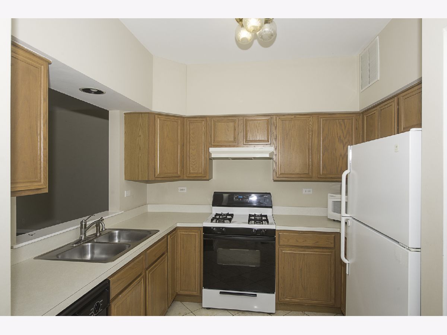
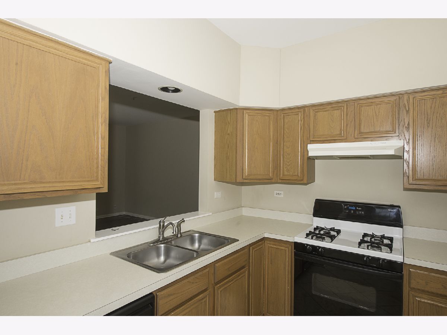
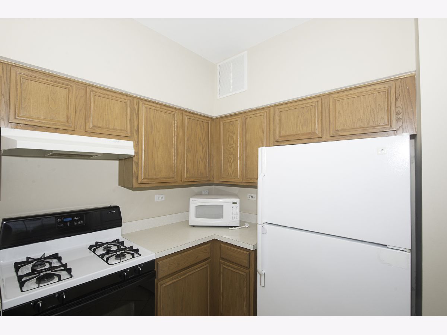
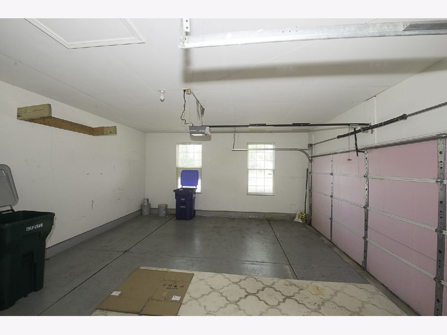
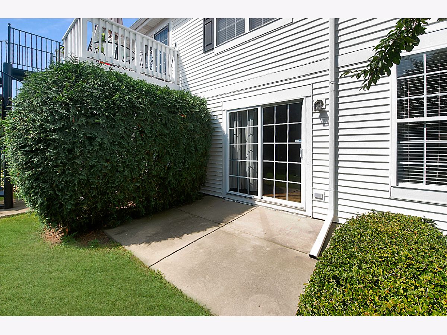
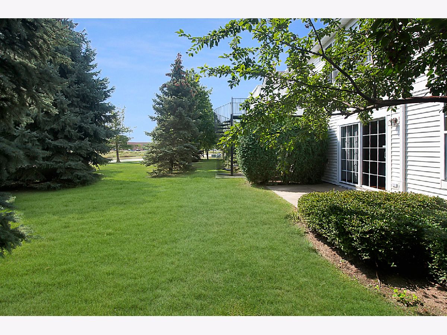
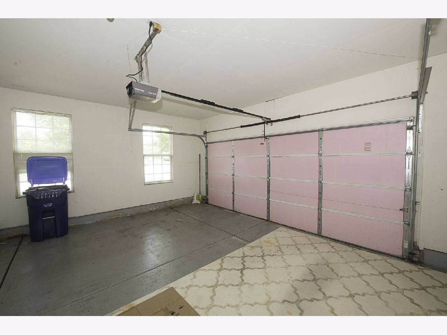
Room Specifics
Total Bedrooms: 2
Bedrooms Above Ground: 2
Bedrooms Below Ground: 0
Dimensions: —
Floor Type: Hardwood
Full Bathrooms: 2
Bathroom Amenities: Double Sink
Bathroom in Basement: 0
Rooms: No additional rooms
Basement Description: None
Other Specifics
| 2 | |
| Concrete Perimeter | |
| Asphalt | |
| Patio, End Unit | |
| — | |
| COMMON | |
| — | |
| Full | |
| Hardwood Floors, First Floor Bedroom, First Floor Laundry, First Floor Full Bath | |
| Range, Microwave, Dishwasher, Refrigerator, Washer, Dryer | |
| Not in DB | |
| — | |
| — | |
| — | |
| — |
Tax History
| Year | Property Taxes |
|---|---|
| 2024 | $5,590 |
Contact Agent
Contact Agent
Listing Provided By
RE/MAX Vision 212


